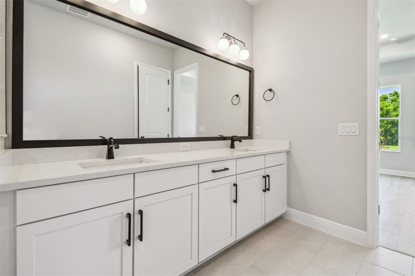


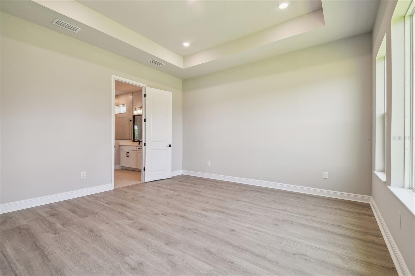
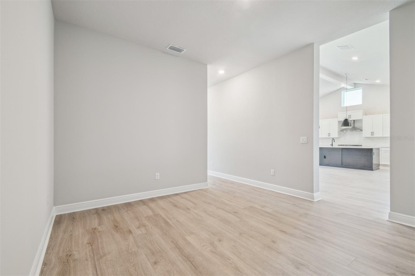


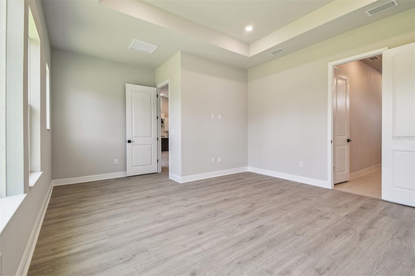
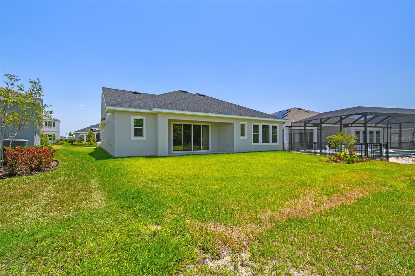
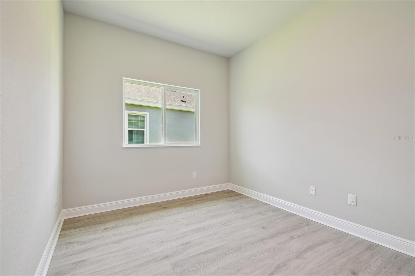
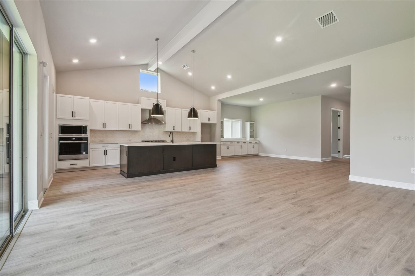
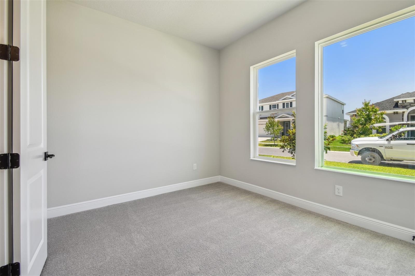
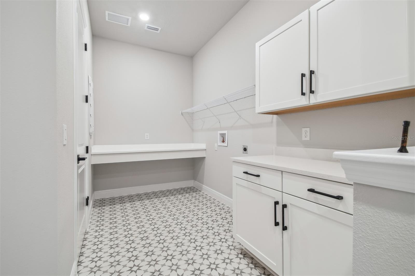
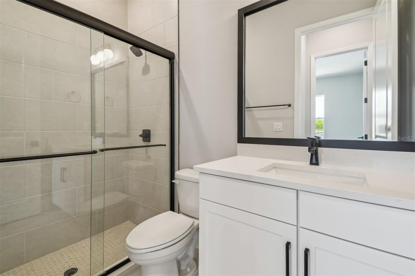
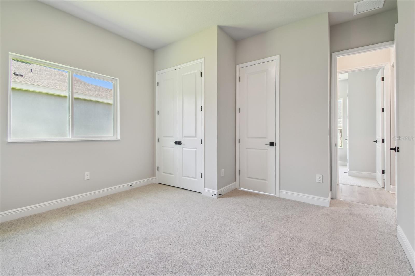
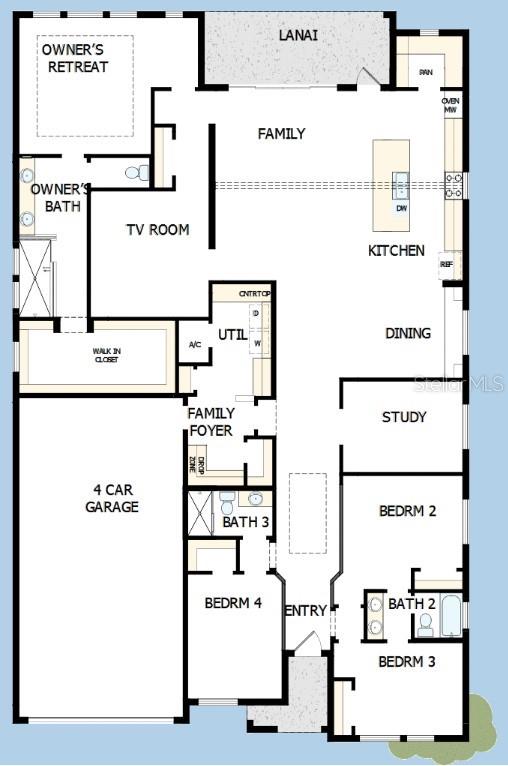
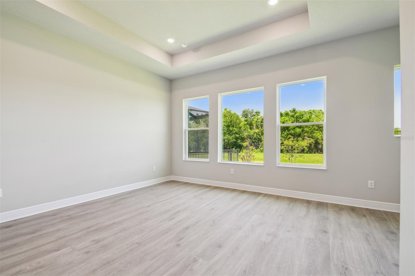

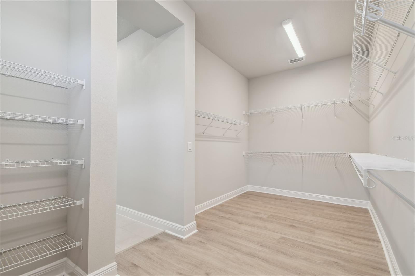

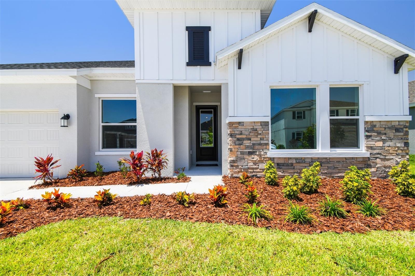
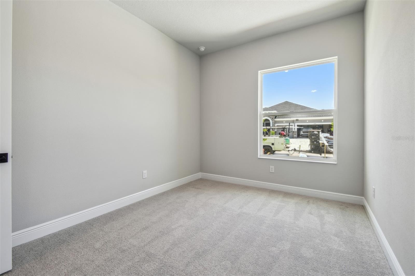
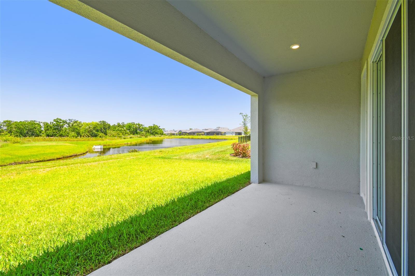
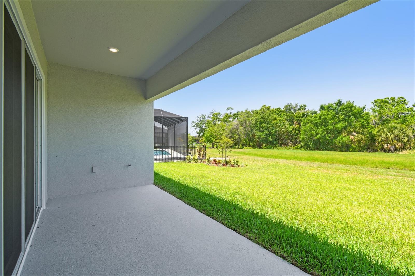

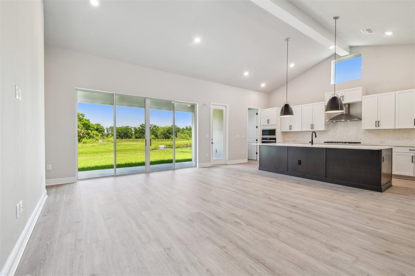
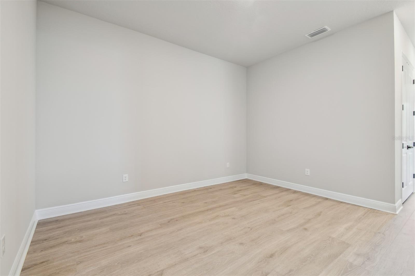
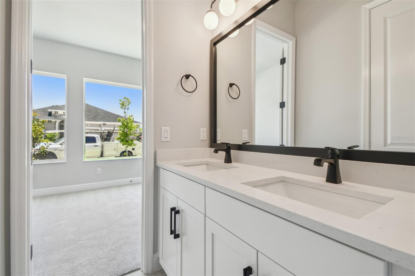

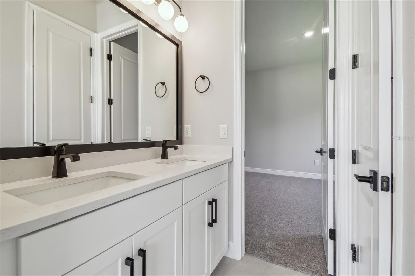

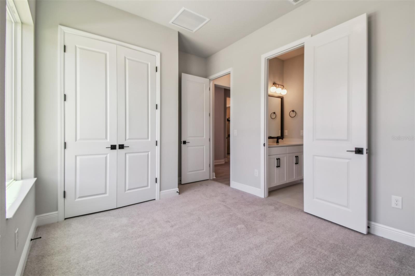


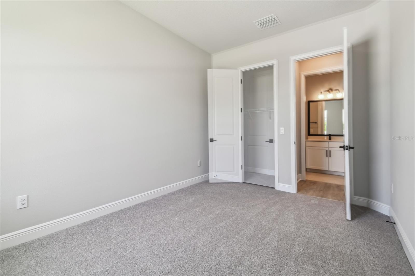

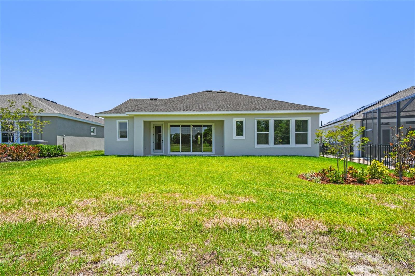

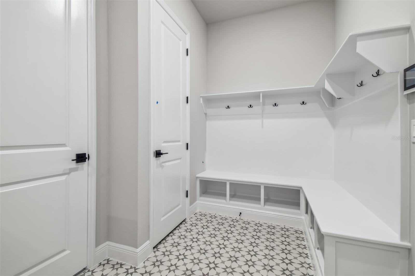
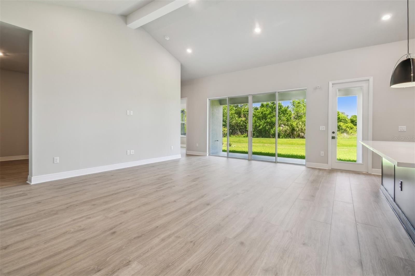
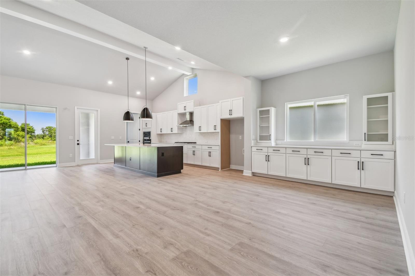

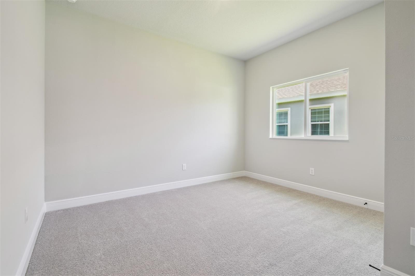
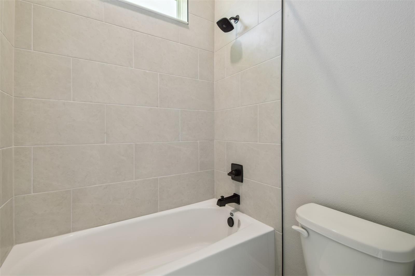
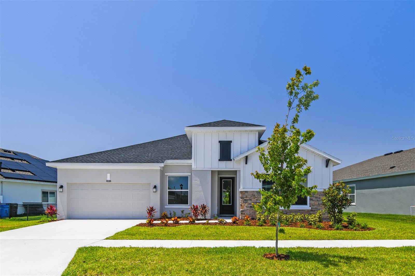
Active
6126 HIDDEN BRANCH DR
$724,990
Features:
Property Details
Remarks
Welcome to the exquisite Polluck floorplan, a thoughtfully designed one-story home by David Weekley Homes, perfectly situated on a spacious 60-foot homesite in Waterset. This 4-bedroom, 3-bathroom residence offers 3,030 square feet of elegant living space, ideal for both everyday comfort and upscale entertaining. From the moment you arrive, the 4-car garage provides ample space for vehicles, storage, or even a home workshop. Step inside to find gorgeous laminate flooring flowing seamlessly through the main living areas, creating warmth and sophistication throughout. At the heart of the home, the open-concept family room is a showstopper, featuring a stunning cathedral ceiling that draws the eye upward and floods the space with natural light, adding to the grand sense of openness. Adjacent to this impressive living space is the designer kitchen, a true chef’s dream. Outfitted with built-in appliances, sleek quartz countertops, a drop-in gas cooktop, and ample cabinetry, this kitchen is as functional as it is beautiful. The enclosed study offers a quiet, private space for work or reading, while the TV room is perfect for movie nights, gaming, or entertaining guests in a more intimate setting. Every corner of the Polluck has been crafted with lifestyle in mind, including a huge laundry room with a custom drop zone backpack rack, keeping your home organized and clutter-free. Retreat to the covered lanai, where you’ll enjoy peaceful moments and serene sunsets with an unobstructed conservation view—your personal slice of Florida nature. With its blend of luxury finishes, versatile living spaces, and a prime homesite in one of the area's most sought-after communities, the Polluck floorplan at Waterset is a place you’ll be proud to call home.
Financial Considerations
Price:
$724,990
HOA Fee:
135
Tax Amount:
$4395
Price per SqFt:
$239.27
Tax Legal Description:
WATERSET WOLF CREEK PHASE D2 LOT 47 BLOCK 8
Exterior Features
Lot Size:
8739
Lot Features:
Conservation Area, Landscaped, Sidewalk, Paved
Waterfront:
No
Parking Spaces:
N/A
Parking:
Driveway, Garage Door Opener, Tandem
Roof:
Shingle
Pool:
No
Pool Features:
N/A
Interior Features
Bedrooms:
4
Bathrooms:
3
Heating:
Electric, Heat Pump
Cooling:
Central Air
Appliances:
Built-In Oven, Cooktop, Dishwasher, Disposal, Gas Water Heater, Microwave, Range Hood
Furnished:
No
Floor:
Carpet, Laminate, Tile
Levels:
One
Additional Features
Property Sub Type:
Single Family Residence
Style:
N/A
Year Built:
2025
Construction Type:
Block, Stucco
Garage Spaces:
Yes
Covered Spaces:
N/A
Direction Faces:
Northwest
Pets Allowed:
Yes
Special Condition:
None
Additional Features:
Hurricane Shutters, Sidewalk, Sliding Doors
Additional Features 2:
Per deed restrictions.
Map
- Address6126 HIDDEN BRANCH DR
Featured Properties