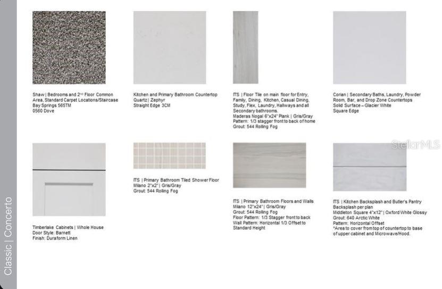
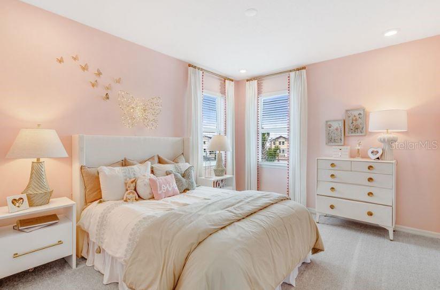
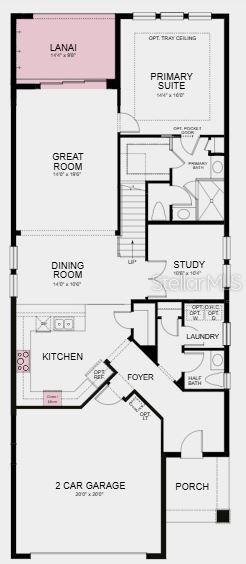
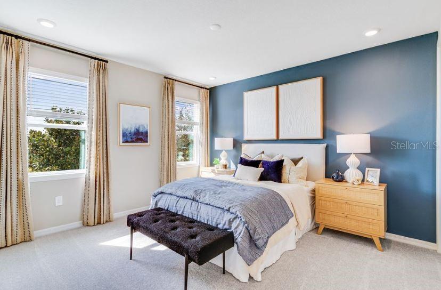
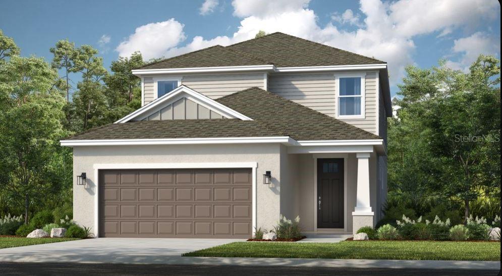
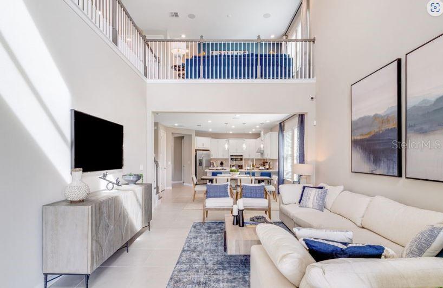
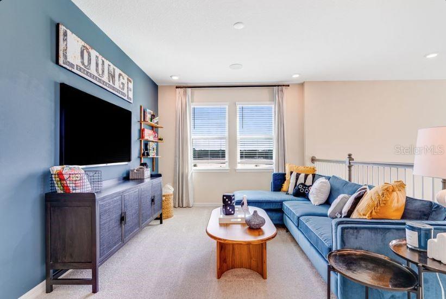
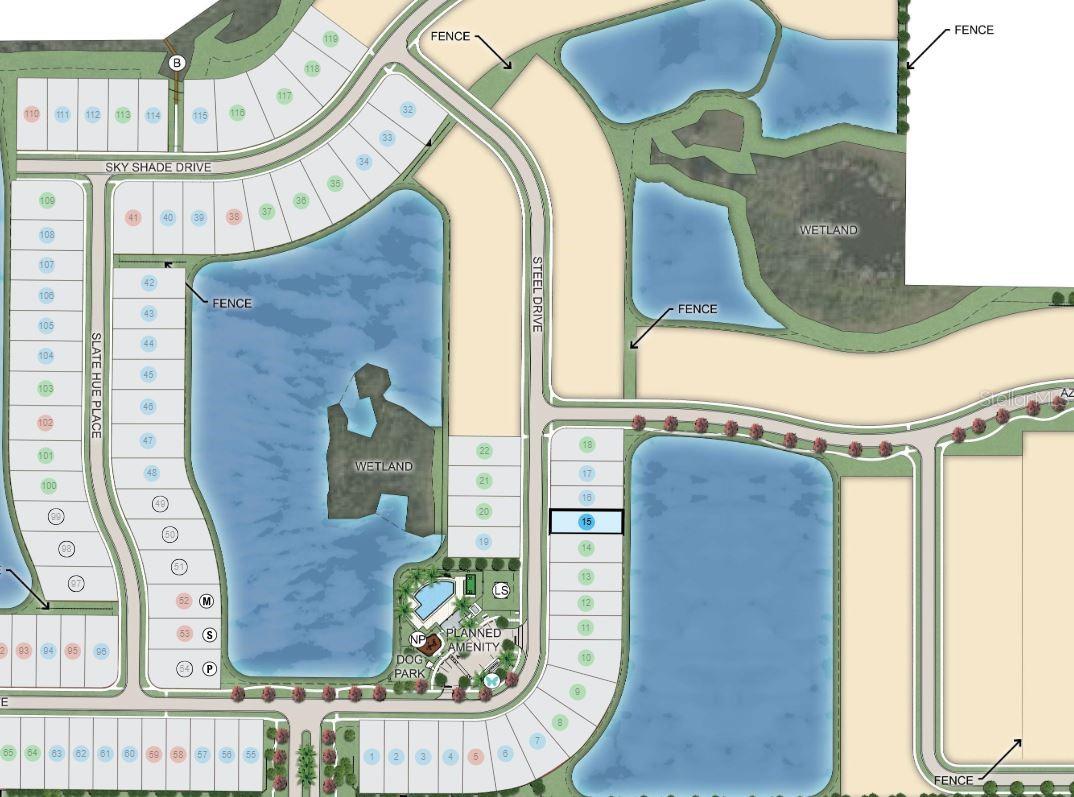
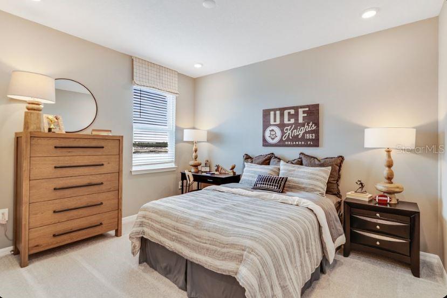
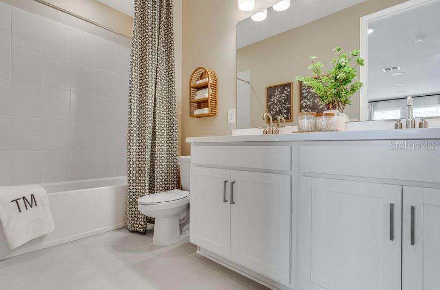
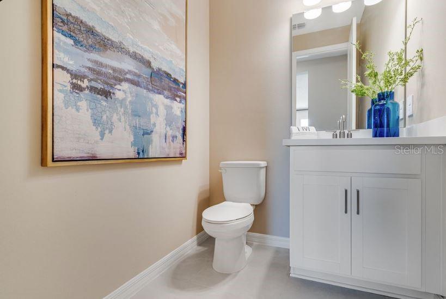
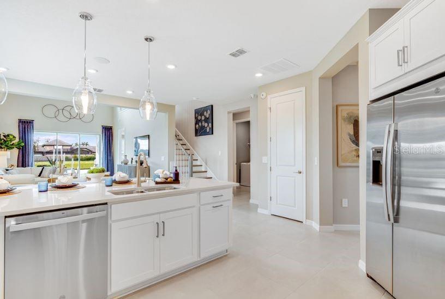
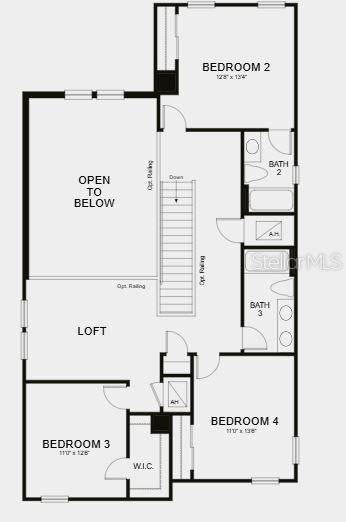
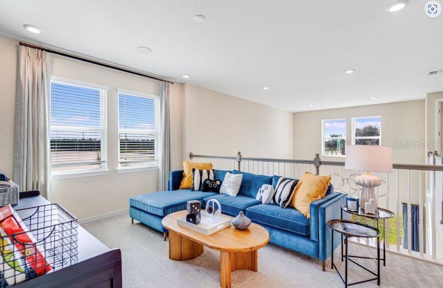
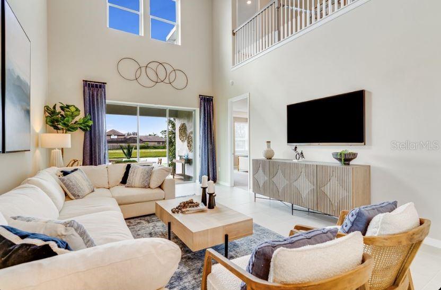
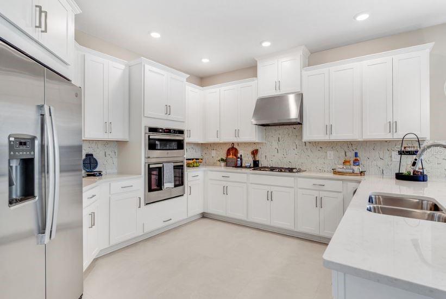
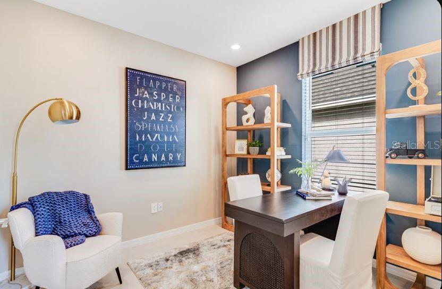
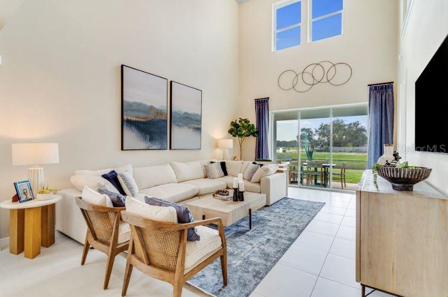
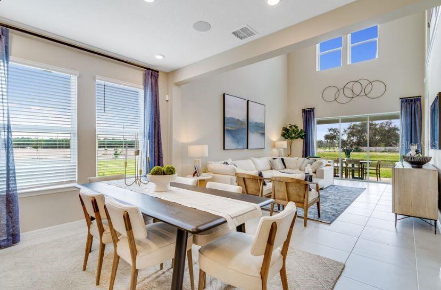
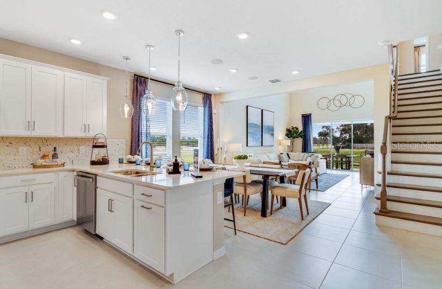
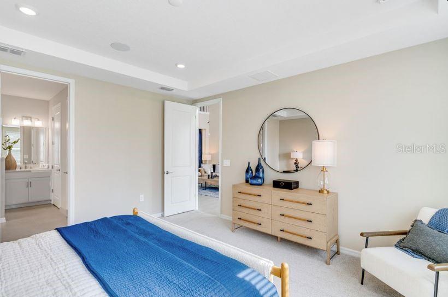
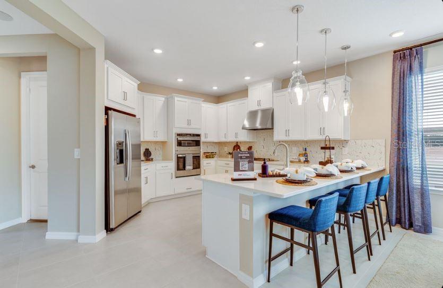
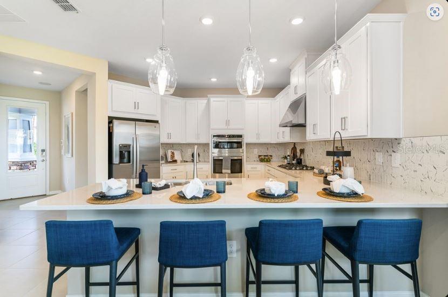
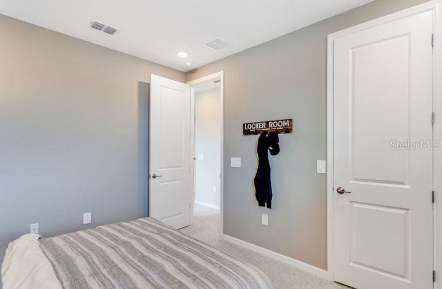
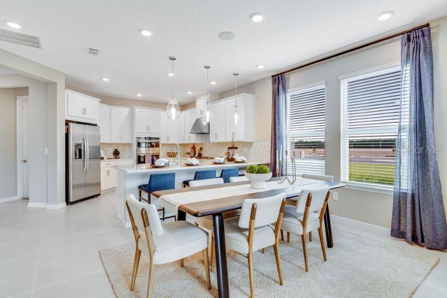
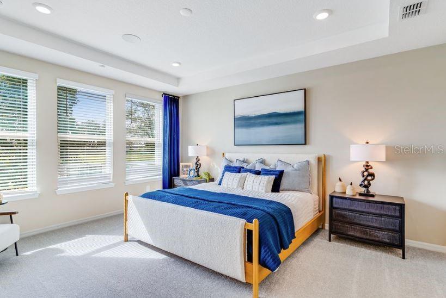
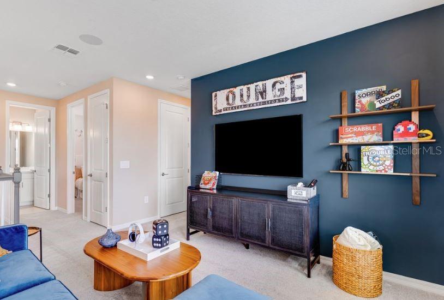
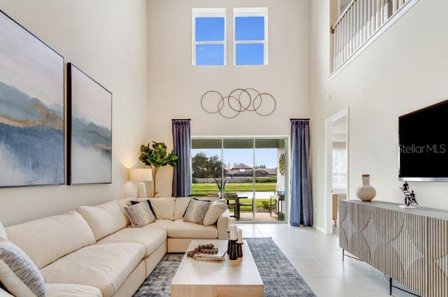
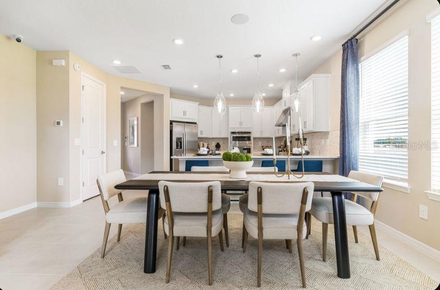
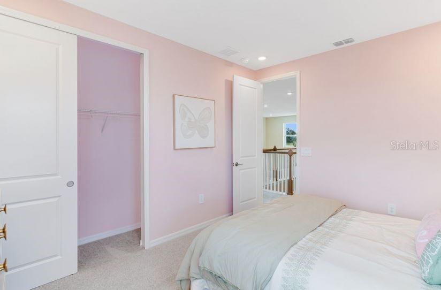
Active
841 STEEL DR
$474,999
Features:
Property Details
Remarks
Under Construction. What's Special: High Ceilings | Gourmet Kitchen | Water View. New Construction - December Completion! Built by Taylor Morrison, America's Most Trusted Homebuilder. Welcome to the Anastasia at 841 Steel Drive in Indigo Creek. The Anastasia floor plan offers a spacious, thoughtfully designed layout perfect for Florida living. From the angled foyer just off the front porch, you'll find a convenient laundry room and half bath. The open-concept kitchen shines with generous counter space, a walk-in pantry, and a sink that overlooks the dining and gathering rooms—great for everyday living and entertaining. A private study with French doors and a covered lanai off the gathering room add flexibility and outdoor charm. The first-floor primary suite features a large walk-in closet and a luxurious bath with dual vanities, a private water closet, and an oversized shower. Upstairs, a loft opens to the space below, along with three bedrooms—one with an en suite bath and two near a shared full bath. Additional Highlights Include: gourmet kitchen, pocket sliding glass doors to lanai, pocket door from primary suite to primary bath, outdoor kitchen rough-in plumbing, 8ft doors throughout. Photos are for representative purposes only. MLS#TB8380933
Financial Considerations
Price:
$474,999
HOA Fee:
294
Tax Amount:
$0
Price per SqFt:
$179.11
Tax Legal Description:
INDIGO CREEK PHASE 1, according to the plat thereof recorded in Plat Book 147 Pages 213-223, of the Public Records of Hillsborough County, Florida.
Exterior Features
Lot Size:
4824
Lot Features:
N/A
Waterfront:
No
Parking Spaces:
N/A
Parking:
Driveway, Garage Door Opener
Roof:
Shingle
Pool:
No
Pool Features:
N/A
Interior Features
Bedrooms:
4
Bathrooms:
4
Heating:
Central
Cooling:
Central Air
Appliances:
Built-In Oven, Cooktop, Dishwasher, Microwave, Tankless Water Heater
Furnished:
No
Floor:
Carpet, Tile
Levels:
Two
Additional Features
Property Sub Type:
Single Family Residence
Style:
N/A
Year Built:
2025
Construction Type:
Block, Stucco, Vinyl Siding
Garage Spaces:
Yes
Covered Spaces:
N/A
Direction Faces:
West
Pets Allowed:
No
Special Condition:
None
Additional Features:
Hurricane Shutters, Sliding Doors
Additional Features 2:
See Community Sales Manager for additional information
Map
- Address841 STEEL DR
Featured Properties