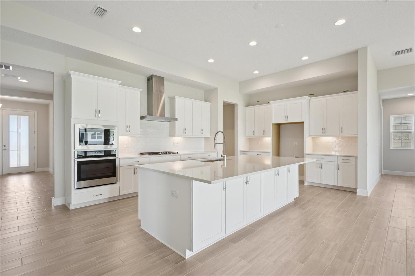
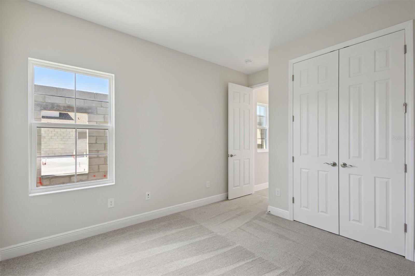
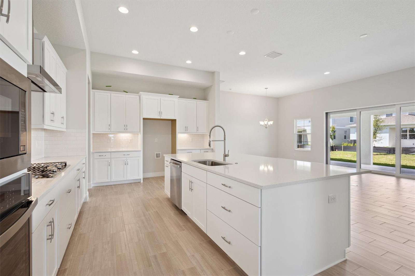
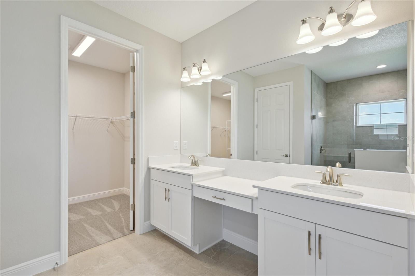
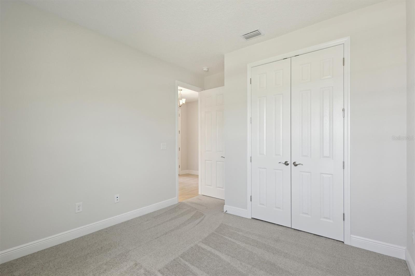
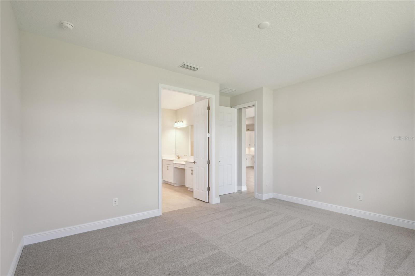
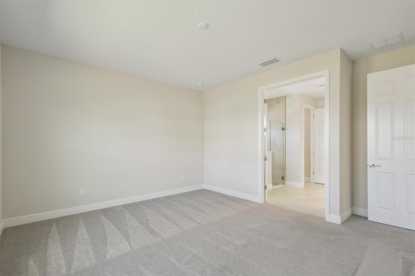
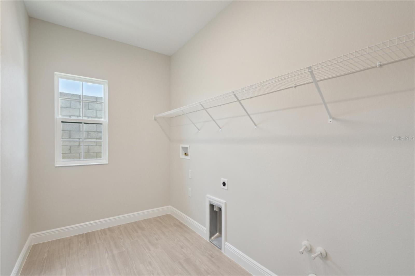
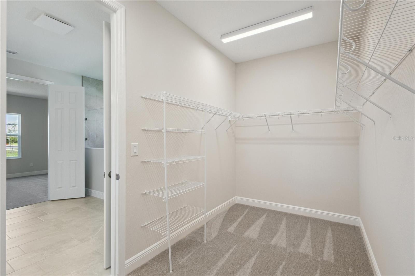
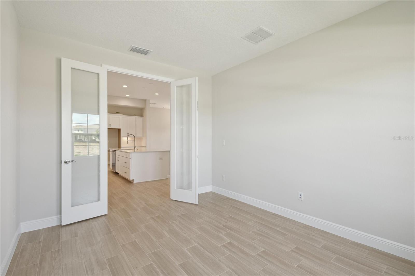
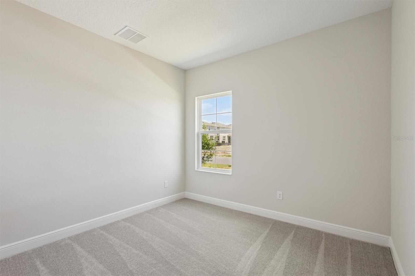
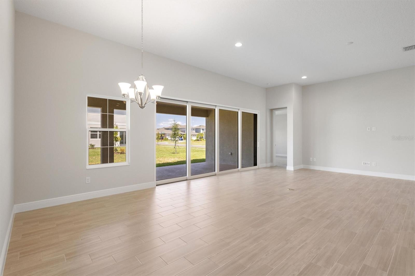
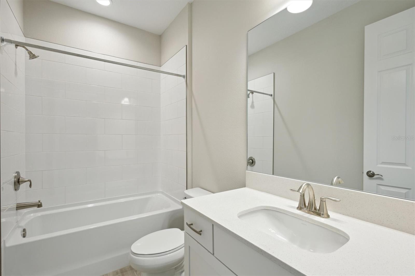
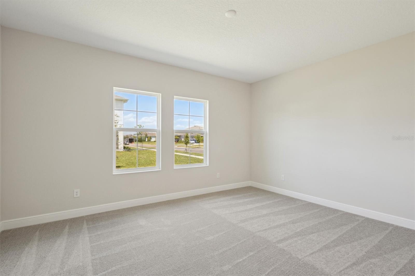
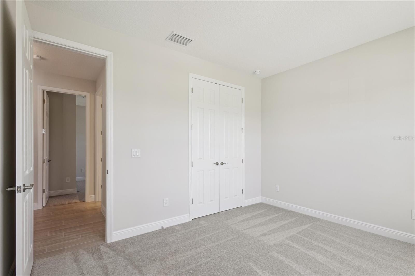
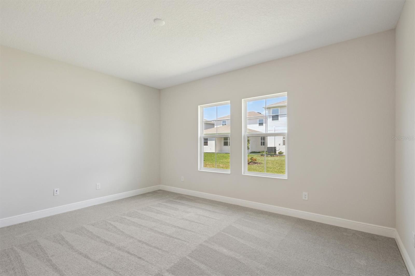
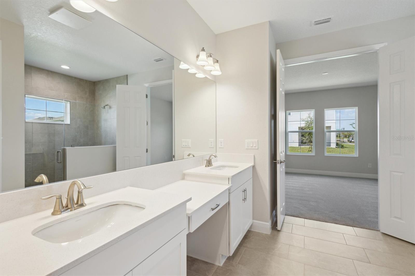
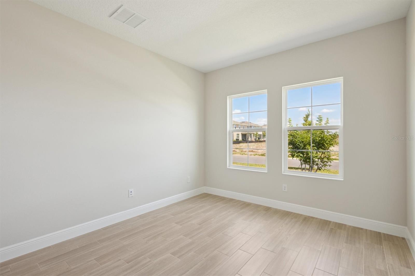
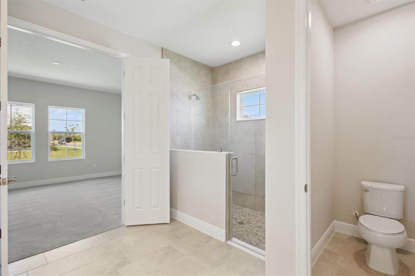
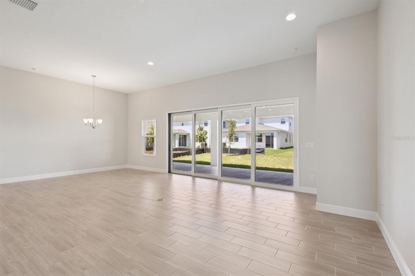
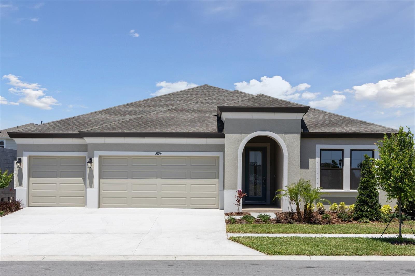
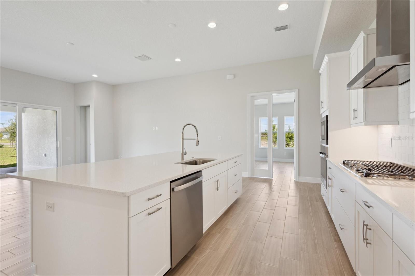
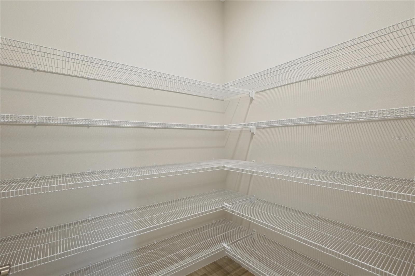
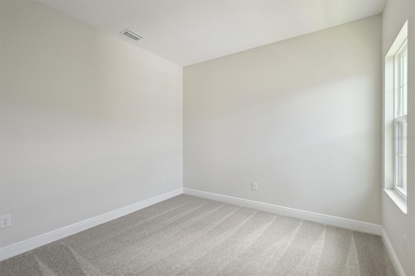
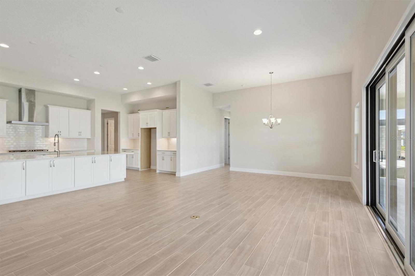
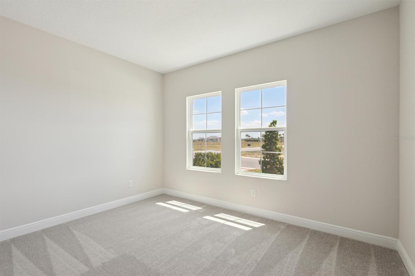
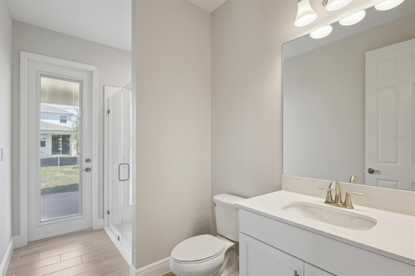
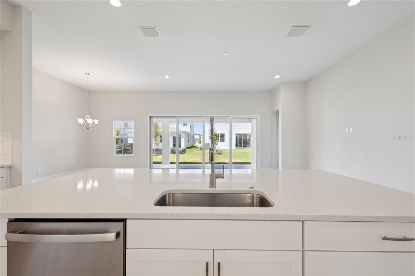
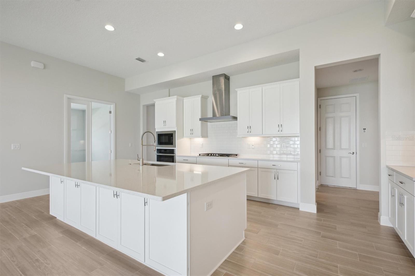
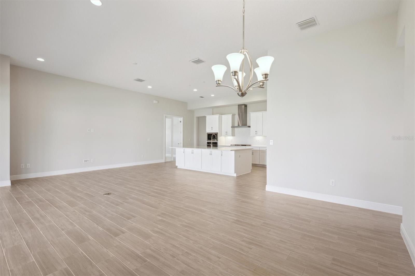
Active
5194 EVERLONG DR
$654,990
Features:
Property Details
Remarks
This Hyde Park III QMI is Ready Now! This home features Sonoma Painted Linen cabinets, Frost Whte MSI Quartz counter-tops, Vestige Daybreak Birch wood look tile flooring, and more. The Hyde Park III offers well-appointed living and leisure spaces for versatility and livability. The extended foyer leads to the spacious grand room, island kitchen and café area that flow effortlessly to the outdoor lanai. Secondary bedrooms, formal dining/den space, and oversized laundry provide comfortable privacy and functionality. The owner’s retreat features an expansive walk-in closet, double vanities and large walk-in shower. Waterset, a 1,319-acre residential master-planned development in Apollo Beach, FL 33572. will eventually comprise of approximately 2,900 single-family homes and 900 multi-family homes with several recreational facilities, schools, shopping and dining and promises to be a vibrant, home-town community. The character of the neighborhoods will be further enhanced by thoughtfully designed pedestrian areas, open green spaces, public gardens and parks in addition to playgrounds and sports fields. Careful consideration has been given to environmental sensitivity through water preservation and protected conservation. The entire landscape pattern will be defined by the natural flora and fauna, its lakes, streams, wetland, woodlands, and conservation and preservation areas. Images shown are for illustrative purposes only and may differ from actual home. Completion date subject to change.
Financial Considerations
Price:
$654,990
HOA Fee:
136
Tax Amount:
$3710
Price per SqFt:
$258.38
Tax Legal Description:
WATERSET WOLF CREEK PH G2 AND 30TH ST PH G2 LOT 18 BLOCK 14
Exterior Features
Lot Size:
8914
Lot Features:
N/A
Waterfront:
No
Parking Spaces:
N/A
Parking:
N/A
Roof:
Shingle
Pool:
No
Pool Features:
N/A
Interior Features
Bedrooms:
4
Bathrooms:
3
Heating:
Central
Cooling:
Central Air
Appliances:
Dishwasher, Disposal, Microwave, Range
Furnished:
No
Floor:
Carpet, Luxury Vinyl
Levels:
One
Additional Features
Property Sub Type:
Single Family Residence
Style:
N/A
Year Built:
2025
Construction Type:
Block, Stucco
Garage Spaces:
Yes
Covered Spaces:
N/A
Direction Faces:
Southwest
Pets Allowed:
Yes
Special Condition:
None
Additional Features:
Hurricane Shutters, Sliding Doors
Additional Features 2:
See HOA Bylaws
Map
- Address5194 EVERLONG DR
Featured Properties