
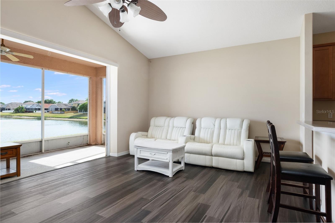



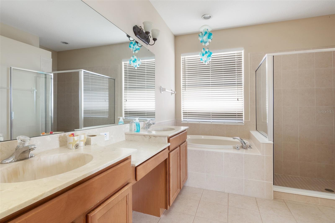

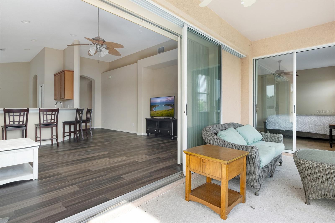

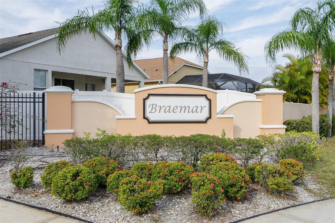


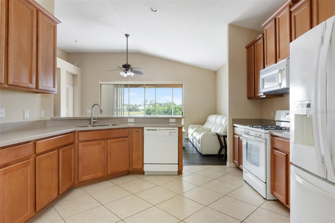

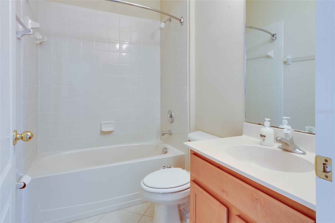

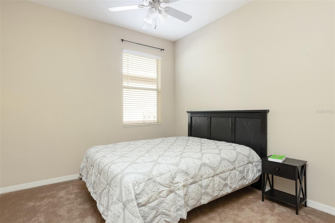





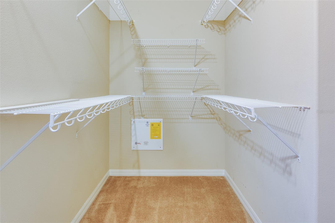
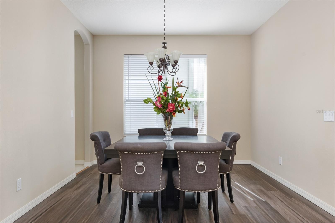
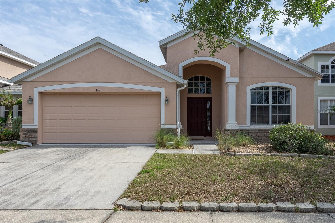

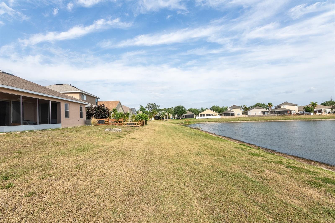
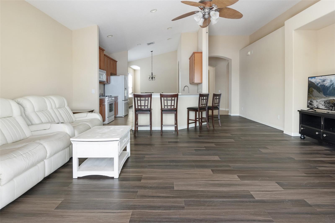

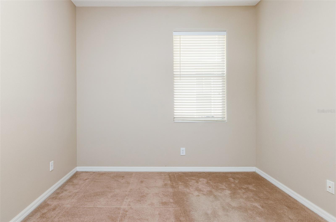
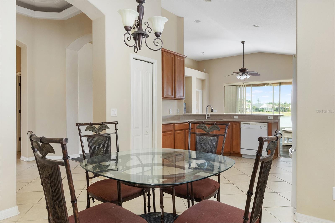

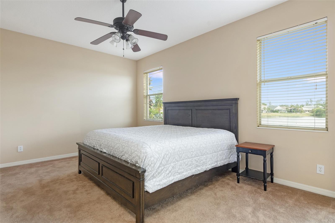

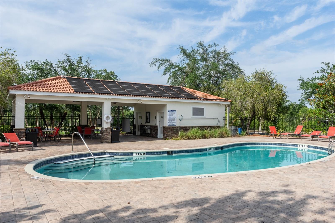
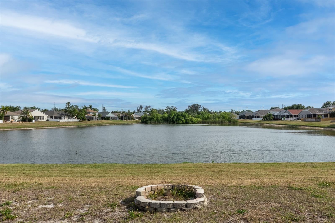
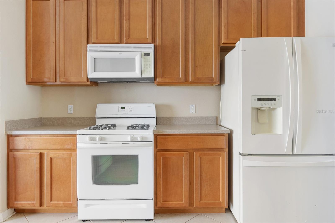










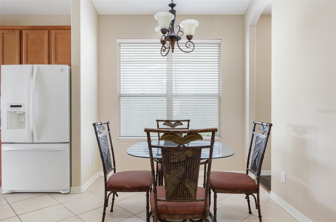
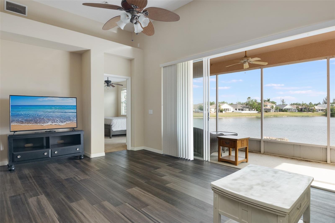

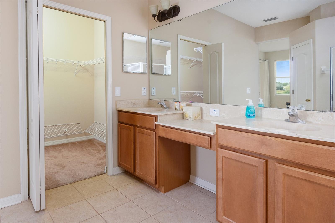



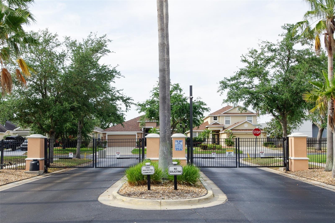

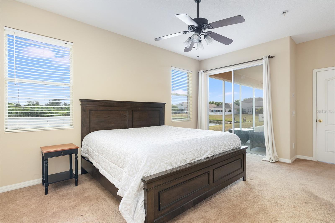

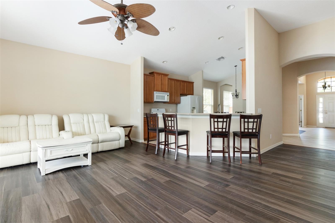






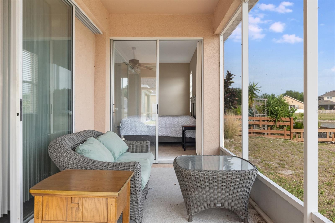


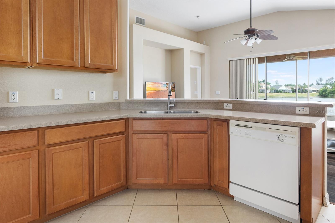
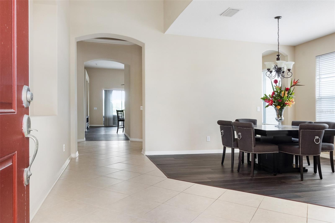
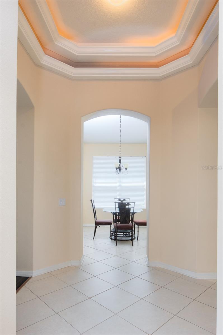
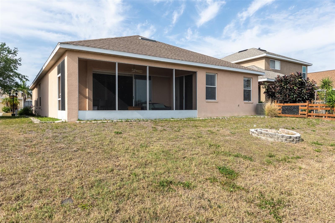
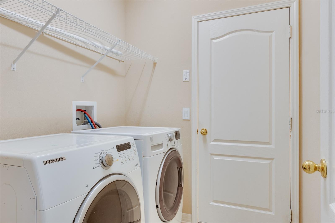




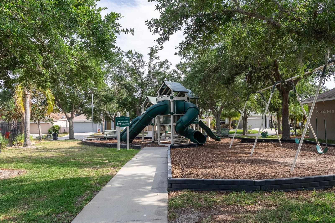


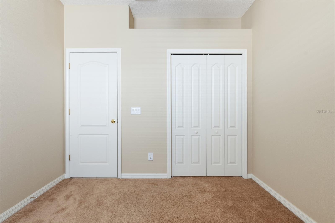


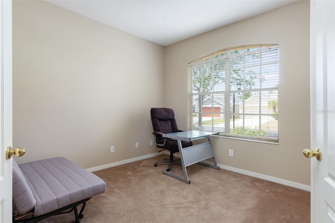

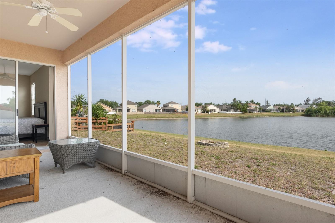

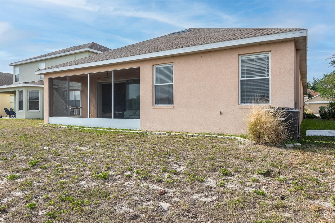





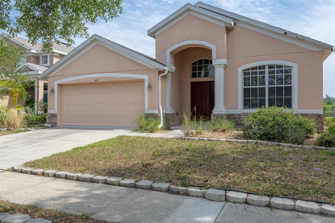


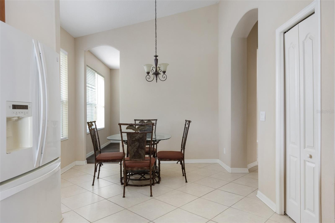

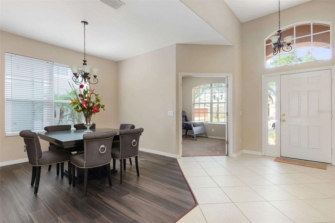
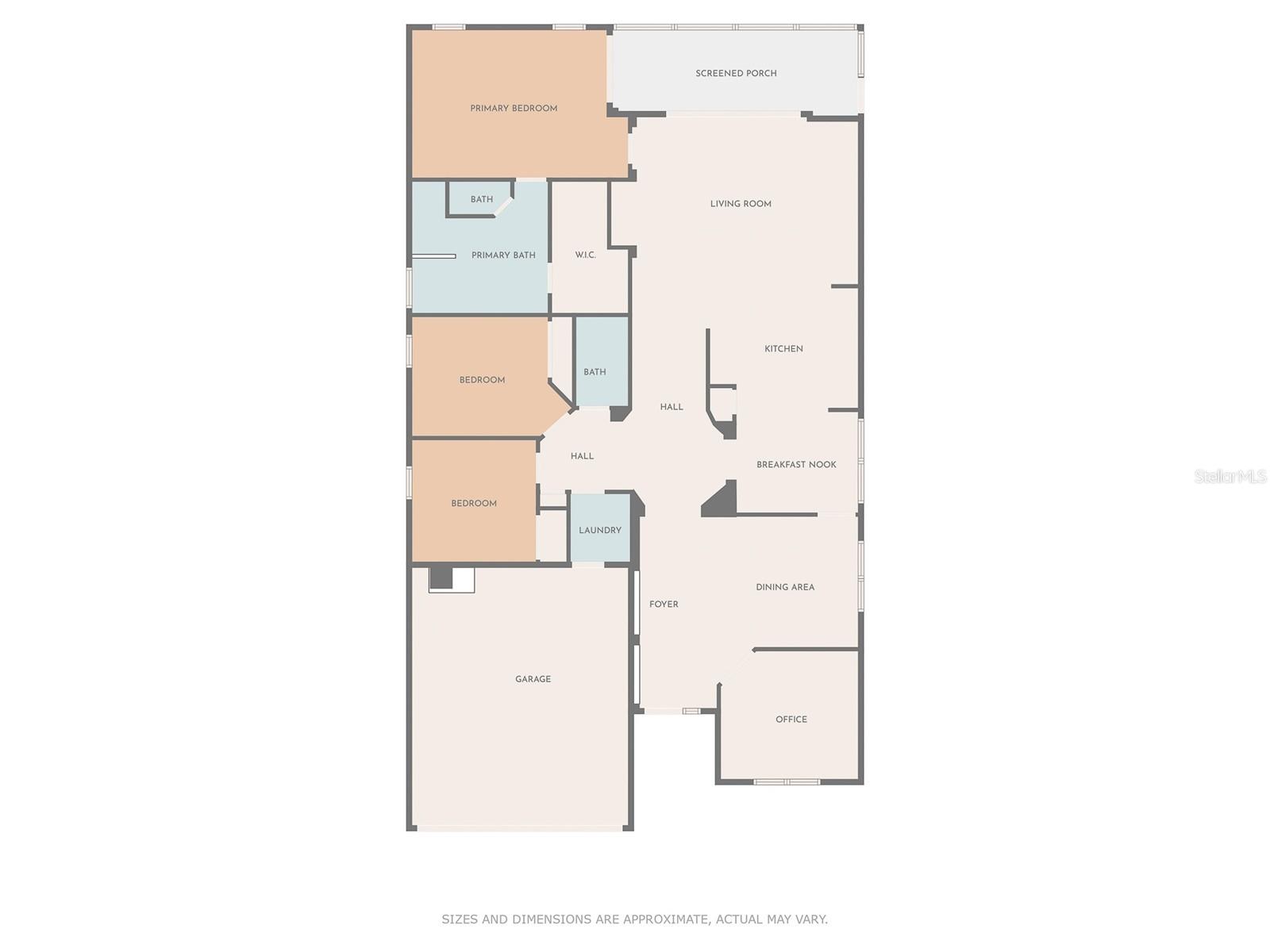
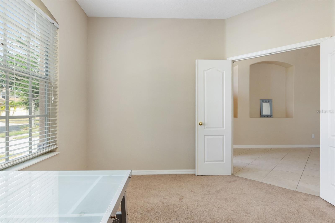

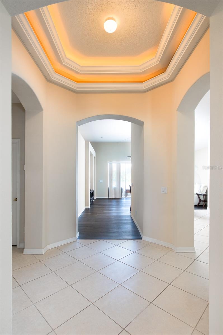
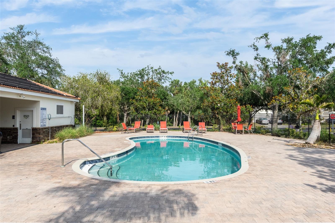




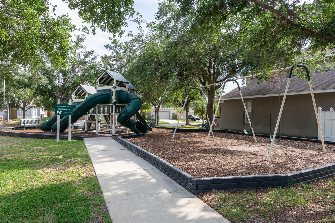

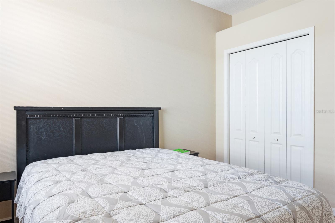

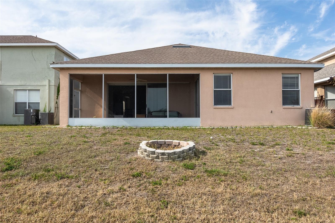

Active
416 DURHAM SHORE CT
$365,000
Features:
Property Details
Remarks
Welcome to this beautifully maintained 3-bedroom, 2-bath home located in the desirable gated community of Braemar, with a pond view and priced to sell! With a bright, airy feel and a thoughtfully designed open floorplan, this home offers the perfect balance of comfort and style. Vaulted ceilings enhance the sense of space, making the home feel both spacious and cozy. Just off the entryway, you'll find a flex room with elegant French doors—ideal for a home office, den, playroom, or creative space. Perfect for entertaining, the home features a formal dining room, an eat-in kitchen with room for a full dining set, and a convenient breakfast bar for casual meals or gatherings. The large kitchen will impress any home chef with its gas cooktop, Corian countertops, and abundant cabinet space. It seamlessly connects to the living areas, making it the heart of the home. The primary suite is a peaceful retreat, featuring a walk-in closet, dual sinks, a vanity counter, a garden tub, a separate stand-up shower, and a private water closet. Two additional spacious bedrooms and a full second bath provide comfort for family or guests. Step outside to one of the home’s best features: a screened-in back patio with stunning open pond views and no rear neighbors—accessible from both the great room (via sliding pocket doors) and the primary suite. Imagine waking up to tranquil water views every morning! Additional highlights include a two-car garage, and all the benefits of living in a secure, beautifully maintained community. This home has it all—space, style, and a prime location—and it’s priced to sell. Don’t miss out—schedule your private showing today!
Financial Considerations
Price:
$365,000
HOA Fee:
135
Tax Amount:
$5809.83
Price per SqFt:
$177.01
Tax Legal Description:
BRAEMAR LOT 26 BLOCK C
Exterior Features
Lot Size:
5500
Lot Features:
Sidewalk, Paved
Waterfront:
No
Parking Spaces:
N/A
Parking:
Driveway
Roof:
Shingle
Pool:
No
Pool Features:
N/A
Interior Features
Bedrooms:
3
Bathrooms:
2
Heating:
Central
Cooling:
Central Air
Appliances:
Dishwasher, Dryer, Gas Water Heater, Microwave, Range, Refrigerator, Washer
Furnished:
Yes
Floor:
Carpet, Laminate, Tile
Levels:
One
Additional Features
Property Sub Type:
Single Family Residence
Style:
N/A
Year Built:
2006
Construction Type:
Block, Stucco
Garage Spaces:
Yes
Covered Spaces:
N/A
Direction Faces:
North
Pets Allowed:
Yes
Special Condition:
None
Additional Features:
Rain Gutters, Sidewalk, Sliding Doors, Sprinkler Metered
Additional Features 2:
Buyer to check with HOA for restrictions, if any
Map
- Address416 DURHAM SHORE CT
Featured Properties