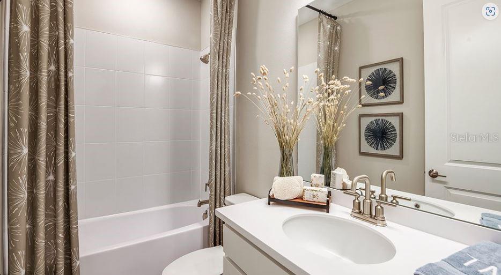
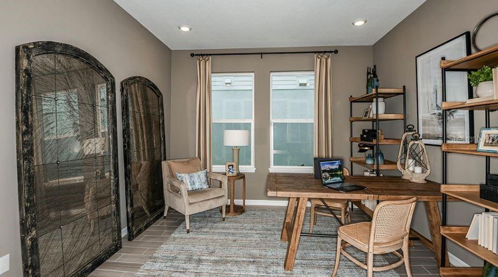
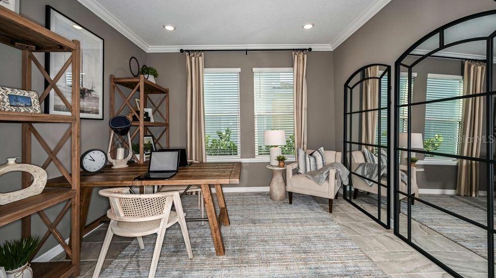
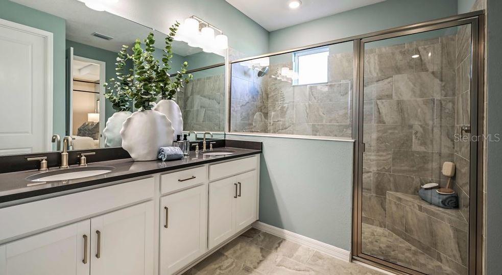
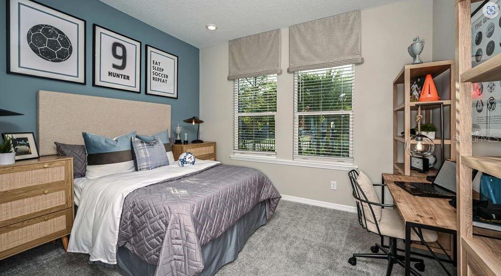
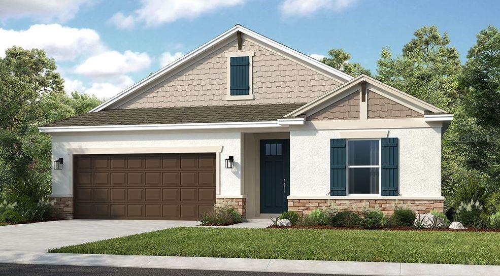
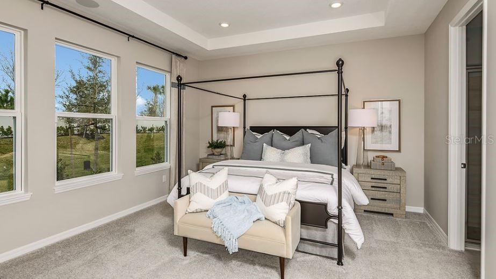
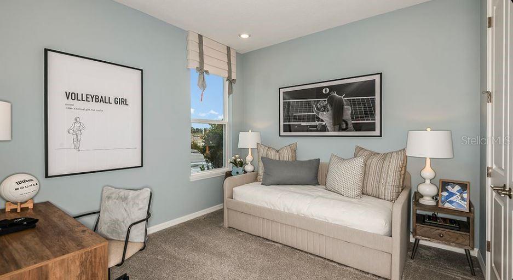
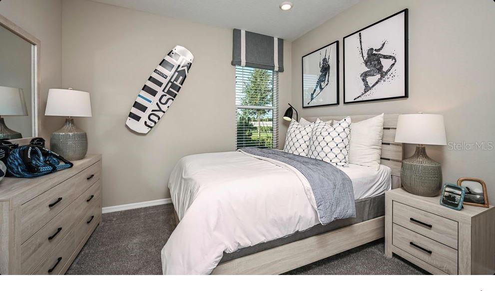
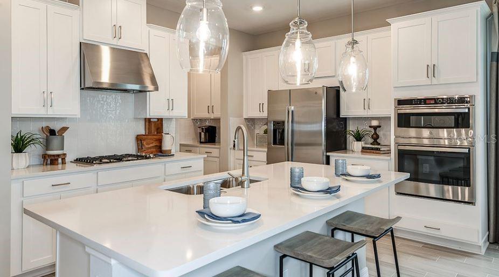
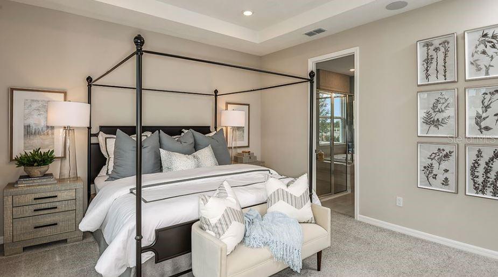
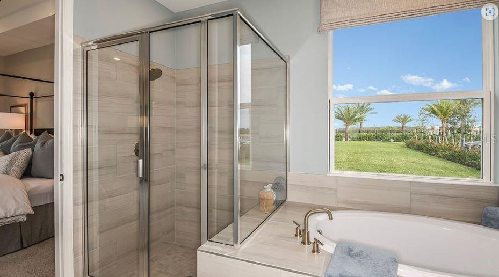
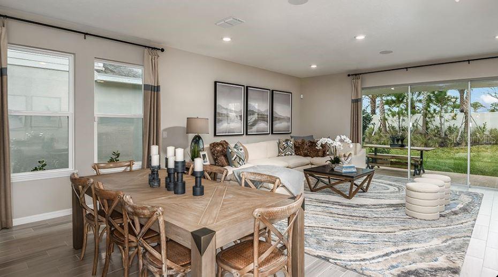
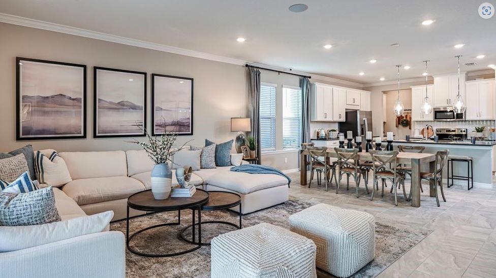
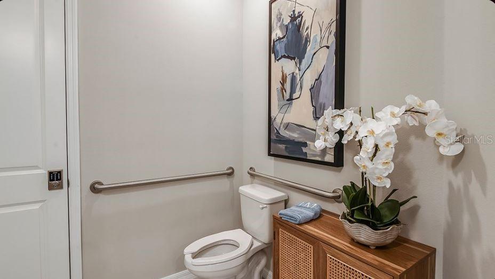
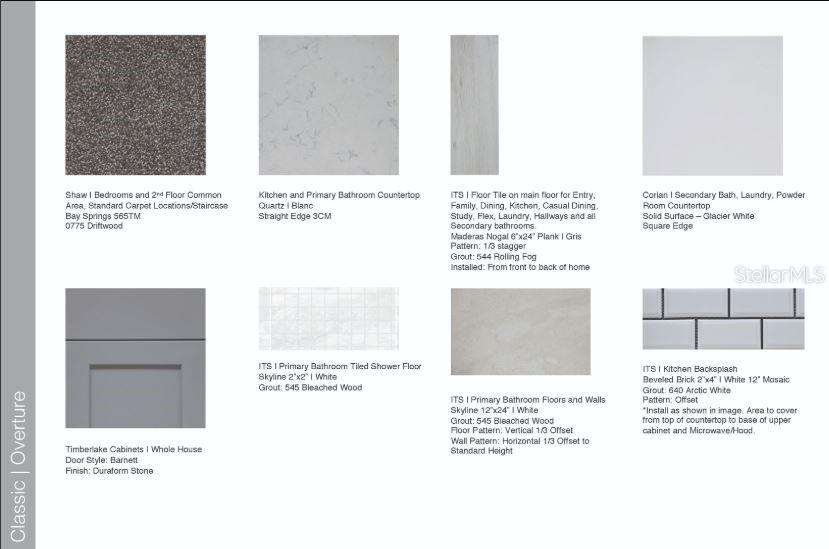
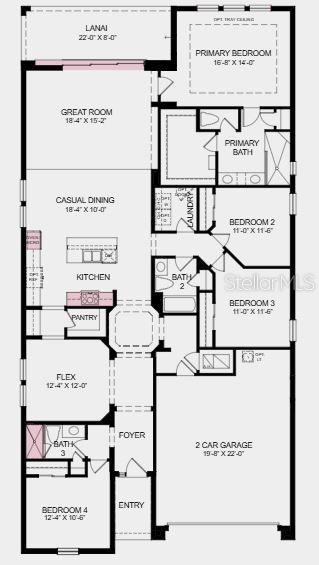
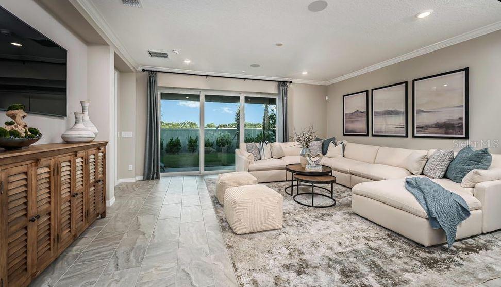
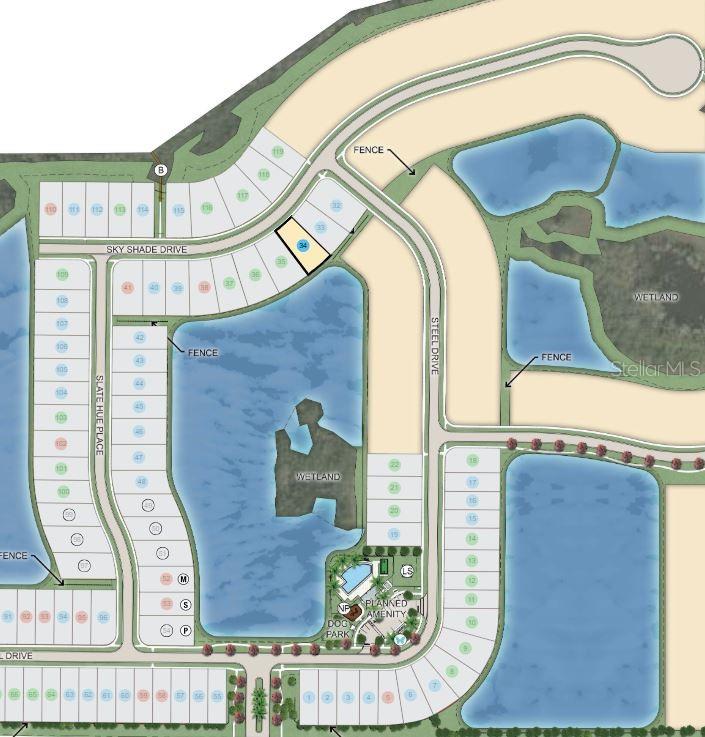
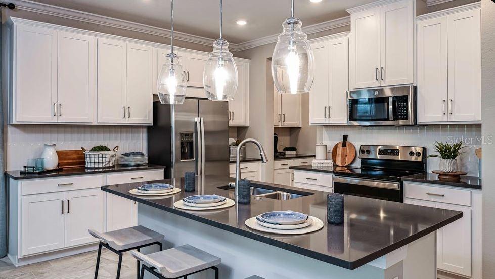
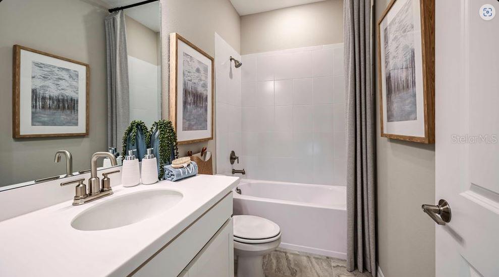
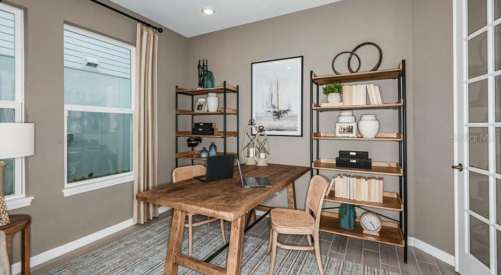
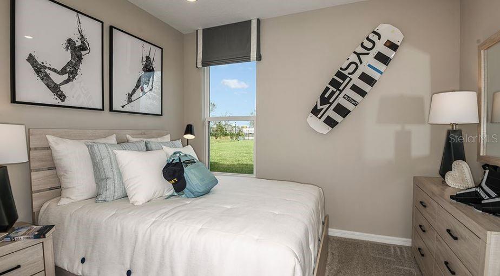
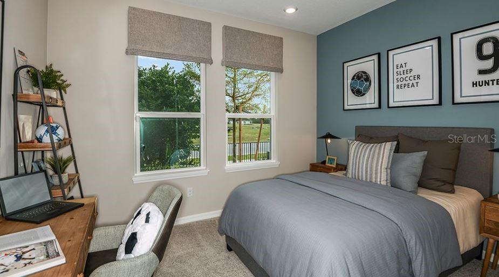
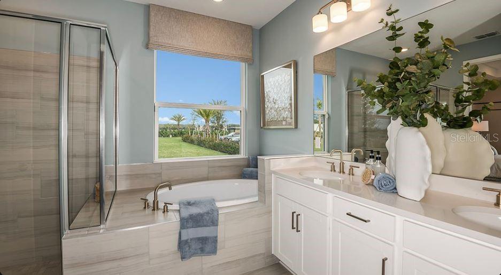
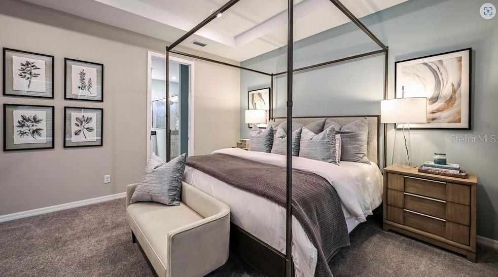
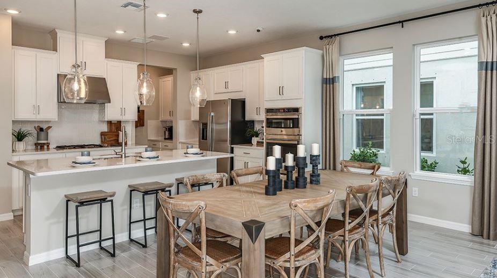
Active
731 SKY SHADE DR
$541,819
Features:
Property Details
Remarks
Under Construction. New Construction - September Completion! Built by Taylor Morrison, America's Most Trusted Homebuilder. Welcome to the Grenada at 731 Sky Shade Drive in Indigo Creek. The Grenada offers an open-concept design with generous living space and thoughtfully curated finishes throughout. With 2,394 square feet, this single-story home includes four bedrooms, a versatile flex room, and upgraded features that enhance everyday living. At the heart of the home, the great room seamlessly flows into the casual dining area and gourmet kitchen—complete with stainless steel appliances, upgraded cabinetry and countertops, a large island, and a step-in pantry. Stylish wood-look tile floors run throughout the main living areas, including the serene primary suite, which is tucked at the back for added privacy. This retreat features tray ceilings, dual sinks, a large shower, private water closet, and an oversized walk-in closet. Three additional bedrooms offer space for guests, hobbies, or home office needs—one with direct access to a full bath, and two others sharing a conveniently located bathroom near the laundry room. Pocket sliders lead to the covered lanai with built-in kitchen rough-ins—perfect for designing your dream outdoor cooking space. Additional Highlights Include: gourmet kitchen, kitchen rough in, pocket sliding glass doors, and tray ceiling in primary suite. Photos are for representative purposes only. MLS#TB8377814
Financial Considerations
Price:
$541,819
HOA Fee:
294
Tax Amount:
$0
Price per SqFt:
$226.32
Tax Legal Description:
INDIGO CREEK LOT 34
Exterior Features
Lot Size:
6856
Lot Features:
N/A
Waterfront:
No
Parking Spaces:
N/A
Parking:
Driveway, Garage Door Opener
Roof:
Shingle
Pool:
No
Pool Features:
N/A
Interior Features
Bedrooms:
4
Bathrooms:
3
Heating:
Central
Cooling:
Central Air
Appliances:
Built-In Oven, Cooktop, Dishwasher, Disposal, Microwave, Tankless Water Heater
Furnished:
No
Floor:
Carpet, Tile
Levels:
One
Additional Features
Property Sub Type:
Single Family Residence
Style:
N/A
Year Built:
2025
Construction Type:
Block, Stucco
Garage Spaces:
Yes
Covered Spaces:
N/A
Direction Faces:
Northwest
Pets Allowed:
No
Special Condition:
None
Additional Features:
Hurricane Shutters, Sliding Doors
Additional Features 2:
See Community Sales Manager for additional information
Map
- Address731 SKY SHADE DR
Featured Properties