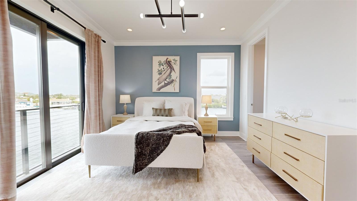
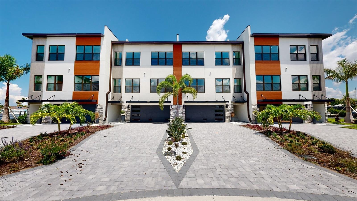
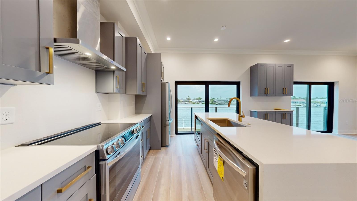
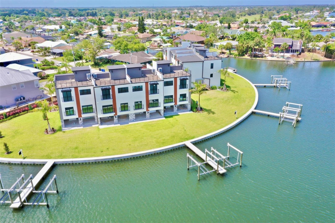
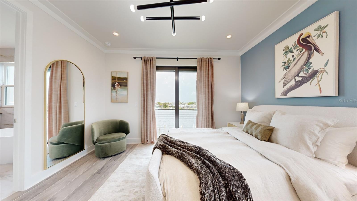
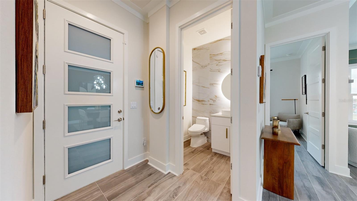
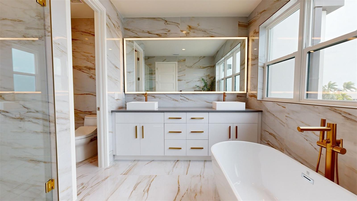
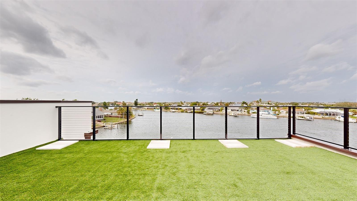
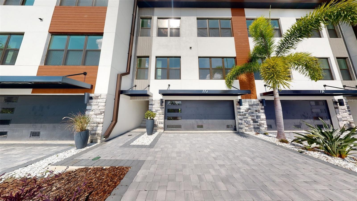
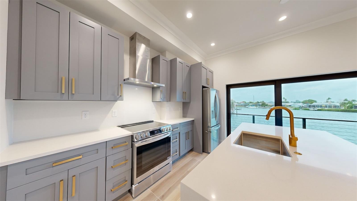
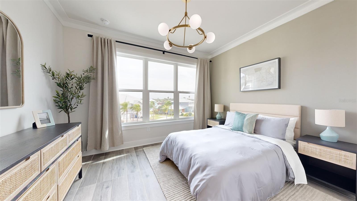
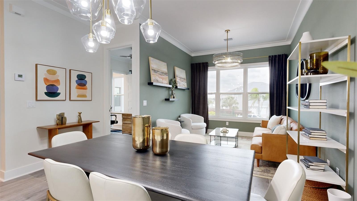
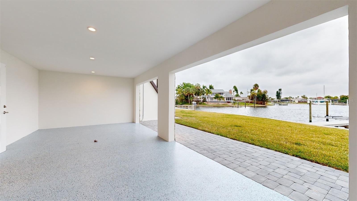
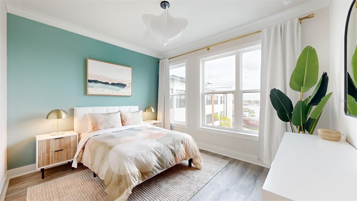
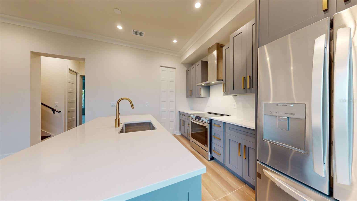
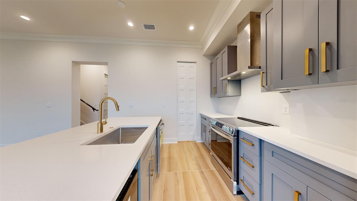
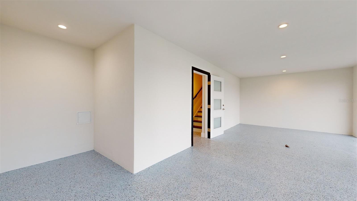
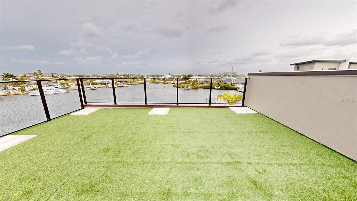
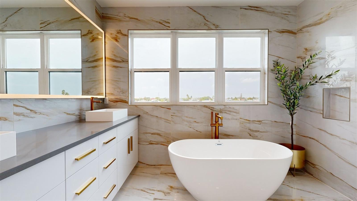
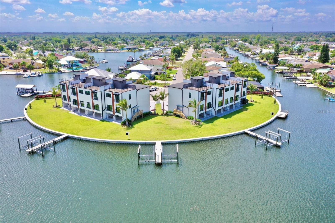
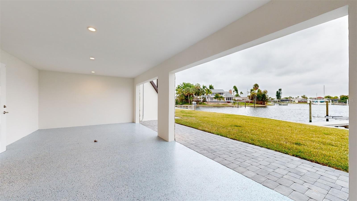
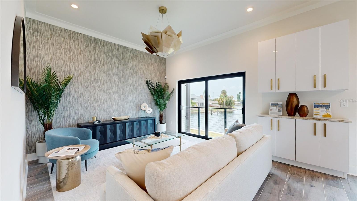
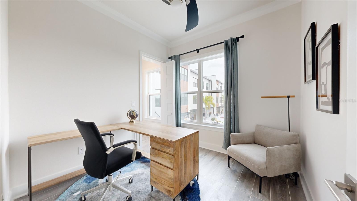
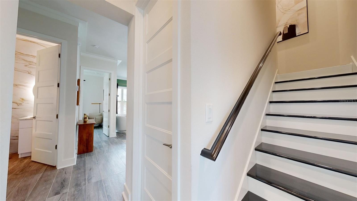
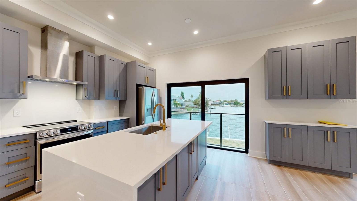
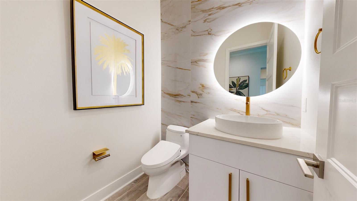
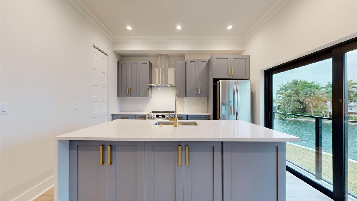
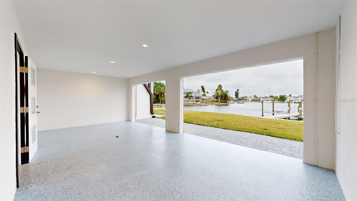
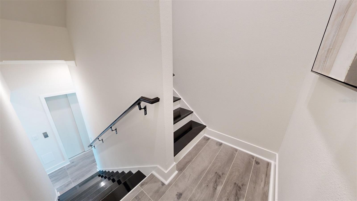
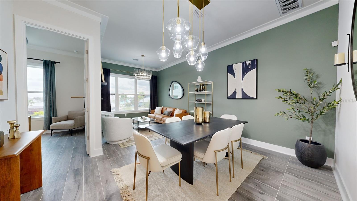
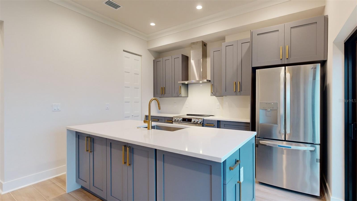
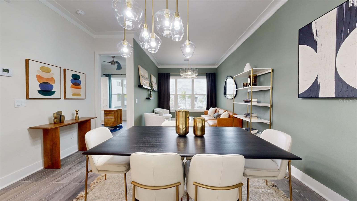
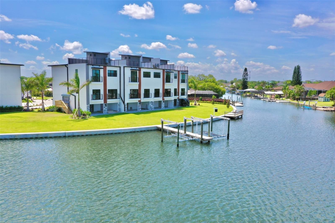
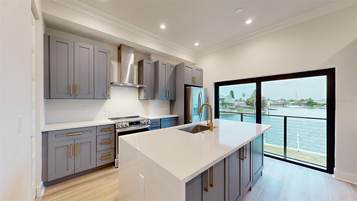
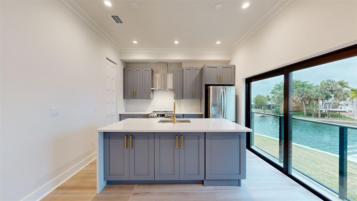
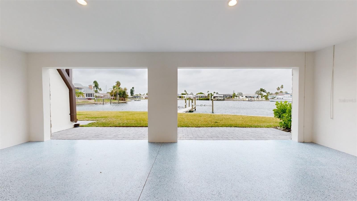
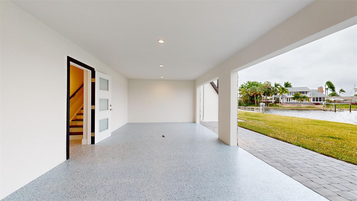
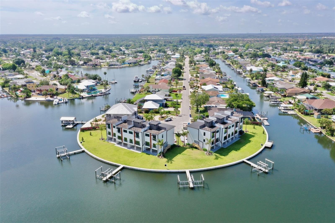
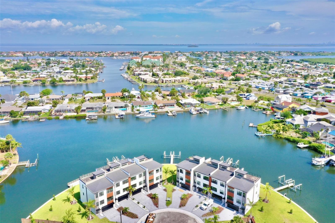
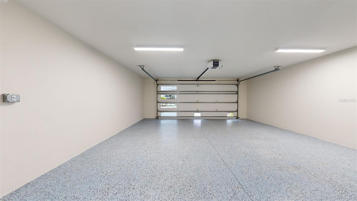
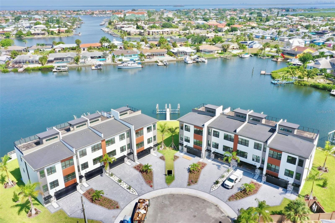
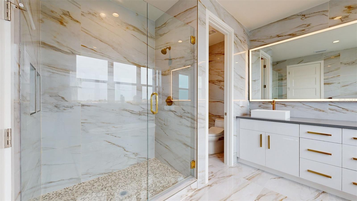
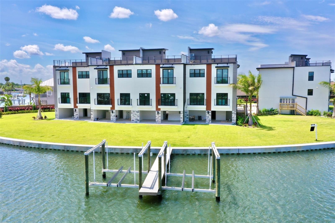
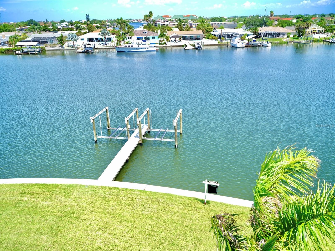
Active
772 GRAN KAYMEN WAY
$840,000
Features:
Property Details
Remarks
One or more photo(s) has been virtually staged. $20,000 FLEX CASH through the end of December! This can be applied towards a private POOL, outdoor kitchen, custom upgrades inside or out! The choice is yours! These townhomes each include a Private Elevator, Rooftop Terrace, Dock with a 10,000lb Boat Lift. Direct and easy access to Tampa Bay! Concrete Block top to bottom. Impact windows and doors, plus designer-curated interior finishes. Designed with flexibility in mind, these townhomes have low rental restrictions. Details meticulously crafted for both function and luxury. The private 2-car garage comes equipped with an EV charging station, extra storage space, and a sleek exterior garage door. Just steps from your car, you will be greeted by an expansive covered rear lanai that's pre-plumbed for an outdoor kitchen! An elevator inside your own home effortlessly transports you between floors, adding both grocery/luggage convenience, privacy, and sophistication. The open-concept kitchen is a chef's delight, featuring LG stainless steel appliances, Caesarstone quartz countertops, and a stunning waterfall island with the built-in SHARP drawer microwave. Adjacent to the kitchen, a flex space area provides ample room for gatherings and entertainment. The main living area includes a separate 4th bedroom or den/office, along with a guest powder room. Upstairs from the main living space, the primary suite is a true retreat, offering a walk-in closet with custom shelving and an opulent ensuite bathroom with floor-to-ceiling marble, a walk-in shower, and a standalone soaking tub. LED-backlit mirrors adorn every bathroom. Custom walk-in closets. Two additional guest bedrooms also feature walk-in closets, plank tile flooring, and trim work as seen through the main living areas, tall solid core doors, expansive ceiling heights and large windows for plenty of natural light, making the space feel elegant and inviting. Crowning this waterfront masterpiece is a private rooftop terrace! Panoramic views of Tampa Bay set the stage for unforgettable sunsets, summer storms, and fireworks. Whether enjoying a quiet evening under the stars or hosting a lively gathering, this rooftop oasis is the pinnacle of luxury living. Tropical landscaping plus lawn maintenance, irrigation, and a fishing pier are included in the low monthly HOA. No CDD fees. NO bridge restrictions! Builder warranty included! Financing Incentive available through preferred lender. Come join us for a Boat Tour and walk the fully decorated model!
Financial Considerations
Price:
$840,000
HOA Fee:
250
Tax Amount:
$1680
Price per SqFt:
$350.58
Tax Legal Description:
SADYNE SUNRISE TOWNHOMES LOT 2
Exterior Features
Lot Size:
3049
Lot Features:
Cul-De-Sac, Flood Insurance Required, FloodZone, Sidewalk, Paved, Unincorporated
Waterfront:
Yes
Parking Spaces:
N/A
Parking:
Driveway, Electric Vehicle Charging Station(s), Garage Door Opener, Ground Level
Roof:
Other
Pool:
No
Pool Features:
N/A
Interior Features
Bedrooms:
4
Bathrooms:
3
Heating:
Central
Cooling:
Central Air
Appliances:
Dishwasher, Disposal, Electric Water Heater, Microwave, Range, Range Hood, Refrigerator
Furnished:
Yes
Floor:
Tile
Levels:
Three Or More
Additional Features
Property Sub Type:
Townhouse
Style:
N/A
Year Built:
2025
Construction Type:
Block, Stucco
Garage Spaces:
Yes
Covered Spaces:
N/A
Direction Faces:
East
Pets Allowed:
No
Special Condition:
None
Additional Features:
Balcony, Lighting, Rain Gutters, Sidewalk, Sliding Doors
Additional Features 2:
Short term leasing is allowed as permitted by Hillsborough County
Map
- Address772 GRAN KAYMEN WAY
Featured Properties