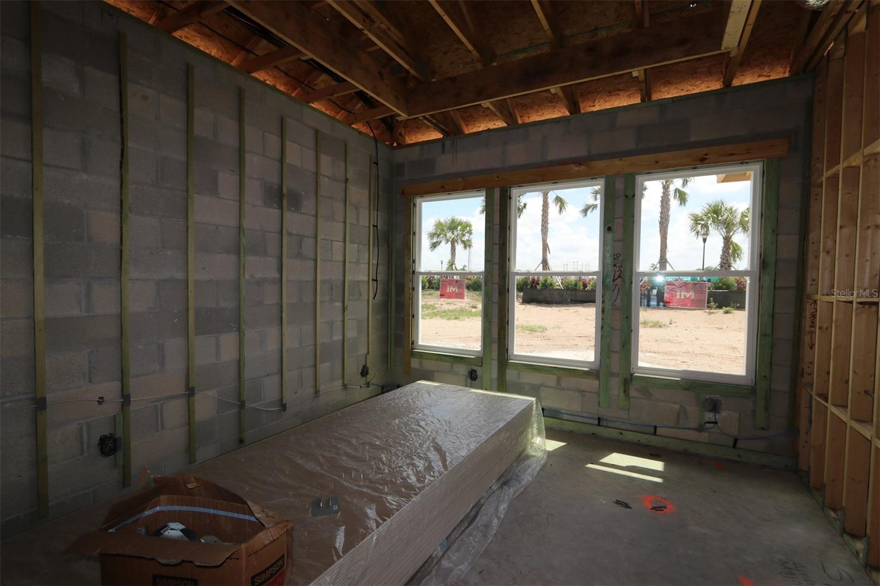

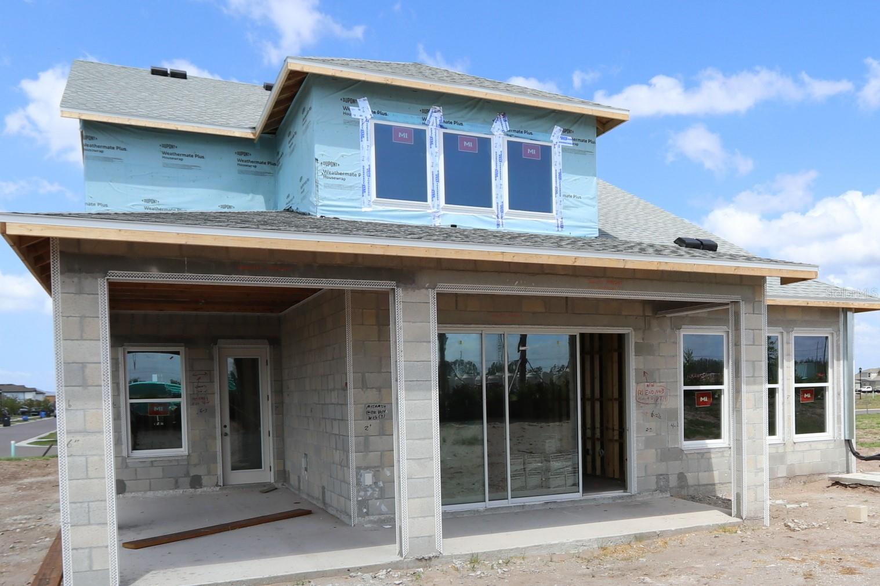
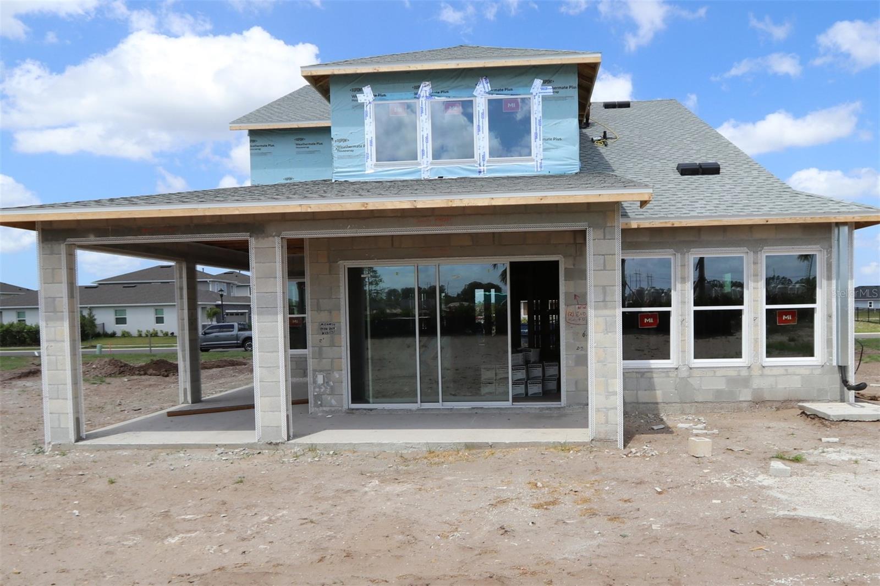
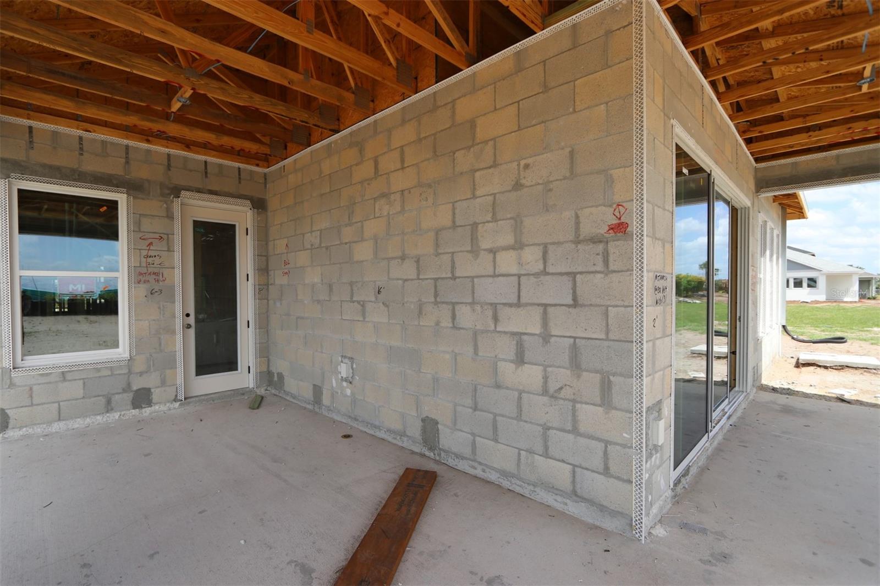
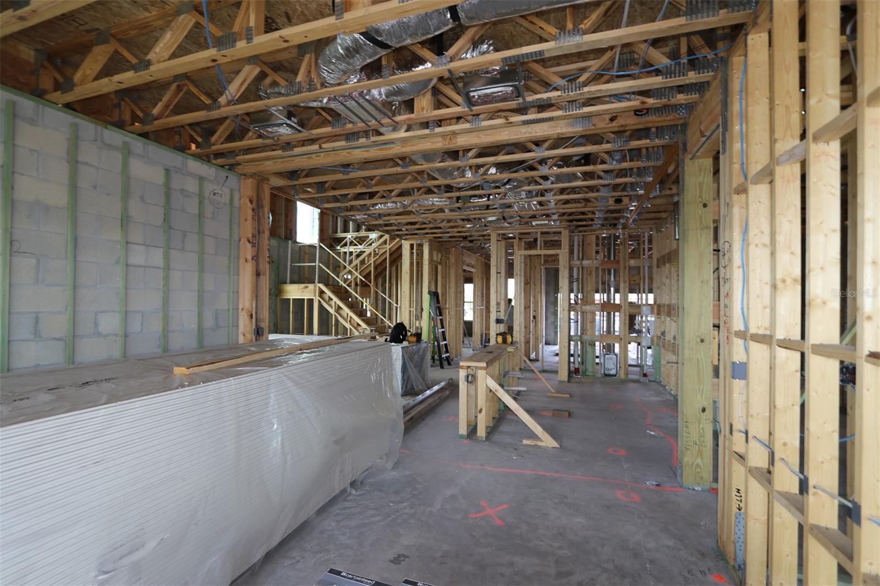
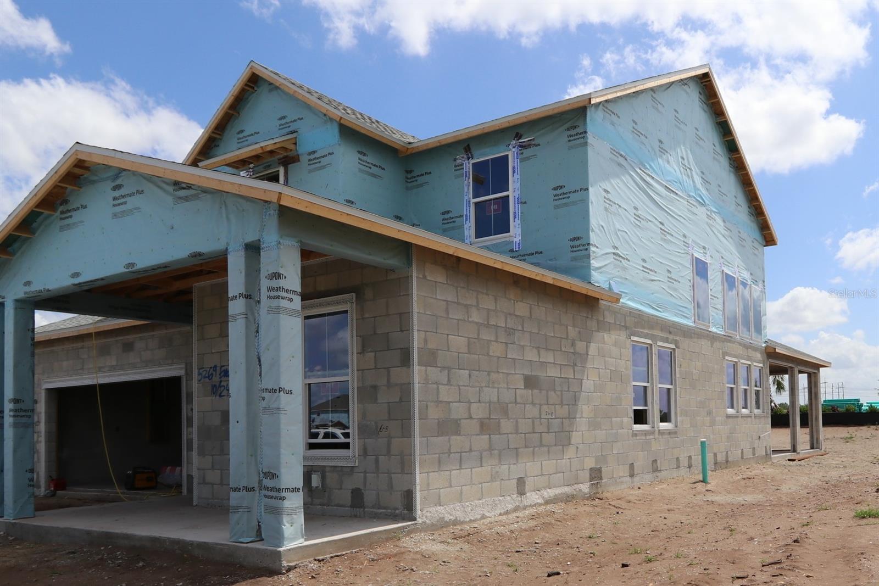
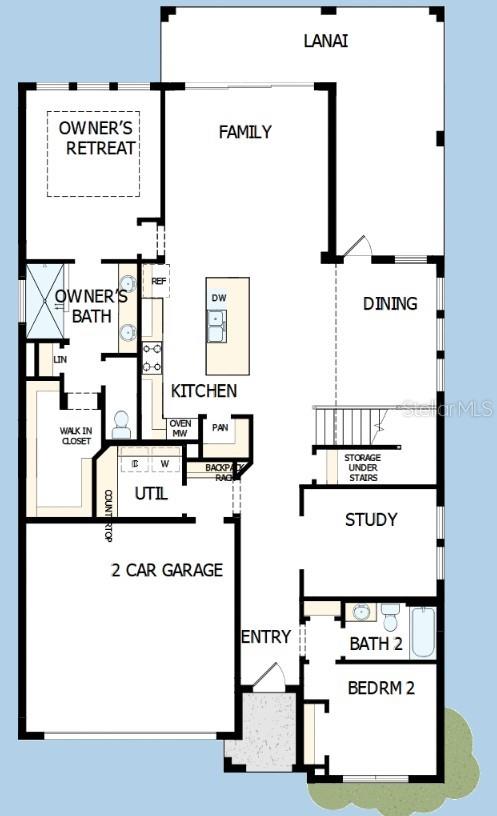
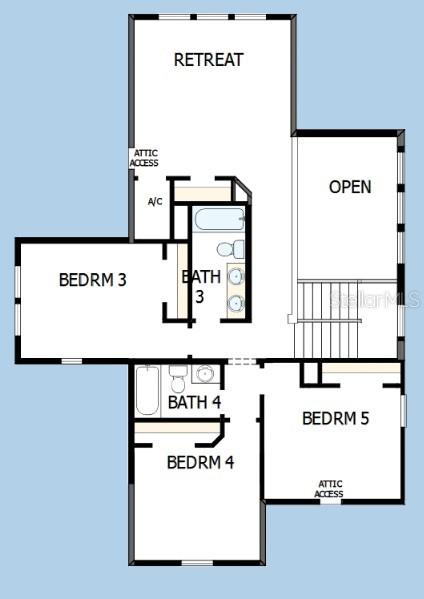
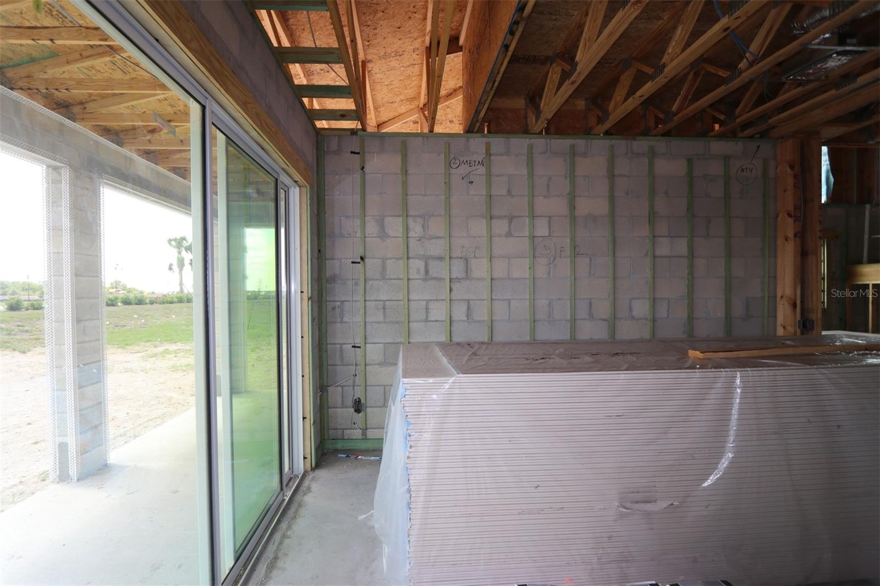
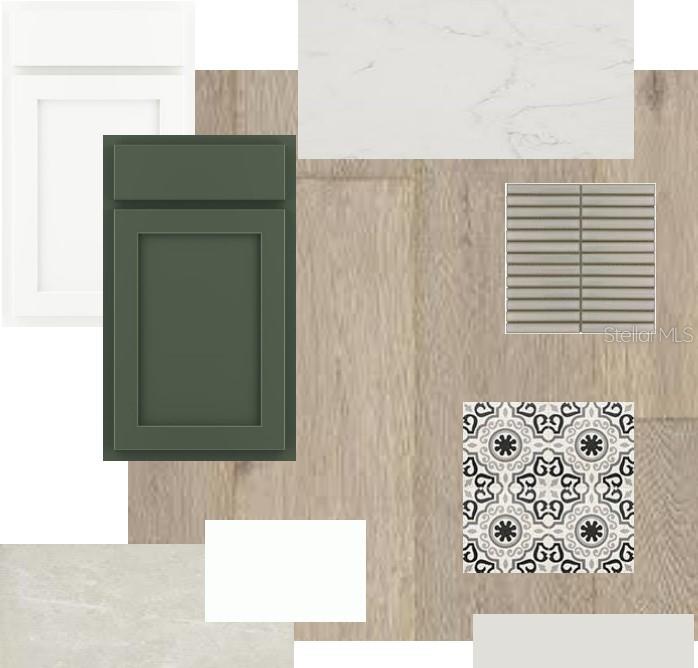
Active
5269 EVERLONG DR
$624,990
Features:
Property Details
Remarks
Under Construction. Welcome to the Riggsbee by David Weekley Homes - a stunning, 5-bedroom, 4-bathroom home located in the heart of Apollo Beach, FL. This exquisite home is designed for both elegance and comfort, offering a perfect blend of sophisticated living and family-friendly functionality. Upon entering the home, you’ll be greeted by the front guest bedroom, which offers privacy and comfort for visitors. You’ll also find a spacious study room with enclosed French doors, providing an ideal space for a home office. The Owner’s Retreat on the main level is an elegant sanctuary, with a luxurious en suite bathroom and generous walk-in closet, ensuring your personal space is both tranquil and stylish. The heart of the home is the cooktop kitchen, featuring a DesignerVent Hood, perfect for the avid chef. The extended lanai with sliding glass doors creates an inviting outdoor space for entertaining or simply relaxing in privacy and comfort. The open retreat upstairs offers a versatile space that can be tailored to your lifestyle—whether it's a game room, media room, or just a cozy place to unwind. The trio of upstairs bedrooms provide ample room to accommodate family members or guests. Whether you’re enjoying the peace and quiet of your dream home office or retreating to one of the beautifully appointed bedrooms, every inch of this home is designed for ultimate comfort and style. Living in this home means experiencing luxury living at its finest. The community an array of top-tier amenities, including pools, workout rooms, a clubhouse, and pickleball courts—all within a vibrant, welcoming atmosphere that enhances your everyday lifestyle. Discover the Riggsbee Quick Move-In Floorplan by David Weekley Homes—where luxury, elegance, and modern living come together to create your dream home in Apollo Beach, FL.
Financial Considerations
Price:
$624,990
HOA Fee:
135
Tax Amount:
$2953
Price per SqFt:
$211.07
Tax Legal Description:
WATERSET WOLF CREEK PH G2 AND 30TH ST PH G2 LOT 10 BLOCK 24
Exterior Features
Lot Size:
6500
Lot Features:
Landscaped, Sidewalk, Paved
Waterfront:
No
Parking Spaces:
N/A
Parking:
Driveway, Garage Door Opener
Roof:
Shingle
Pool:
No
Pool Features:
N/A
Interior Features
Bedrooms:
5
Bathrooms:
4
Heating:
Electric, Heat Pump
Cooling:
Central Air
Appliances:
Built-In Oven, Cooktop, Dishwasher, Disposal, Gas Water Heater, Microwave, Range Hood
Furnished:
No
Floor:
Carpet, Laminate, Tile
Levels:
Two
Additional Features
Property Sub Type:
Single Family Residence
Style:
N/A
Year Built:
2025
Construction Type:
Block, HardiPlank Type, Stucco, Frame
Garage Spaces:
Yes
Covered Spaces:
N/A
Direction Faces:
Northwest
Pets Allowed:
Yes
Special Condition:
None
Additional Features:
Hurricane Shutters, Sidewalk, Sliding Doors
Additional Features 2:
Per deed restrictions.
Map
- Address5269 EVERLONG DR
Featured Properties