
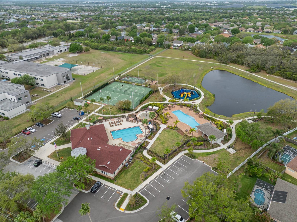
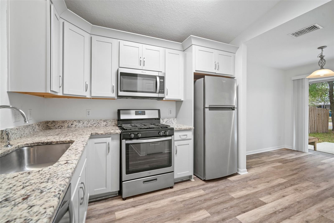
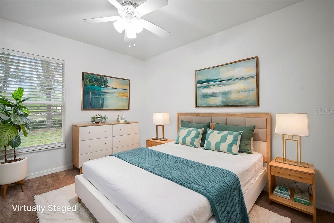
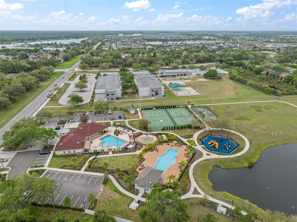
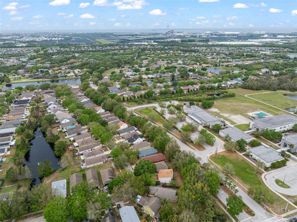
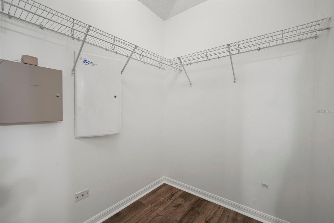
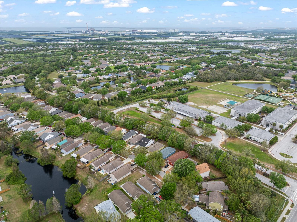
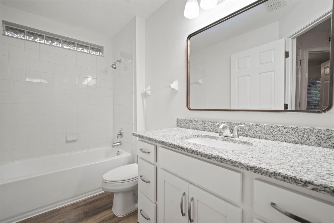
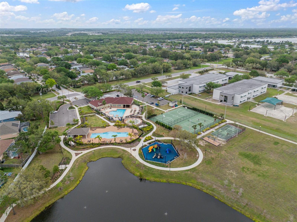
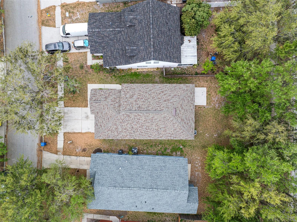
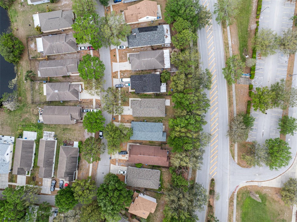
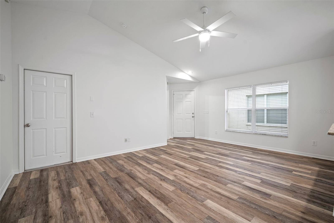
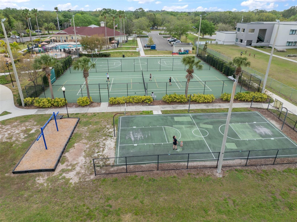
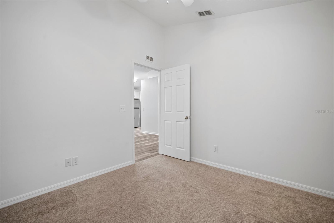
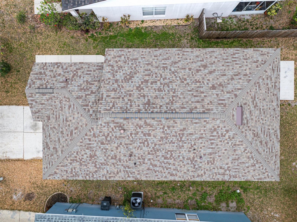
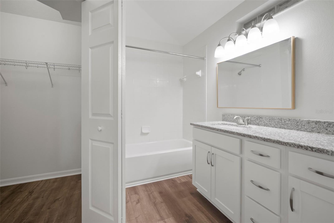
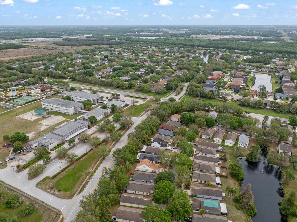
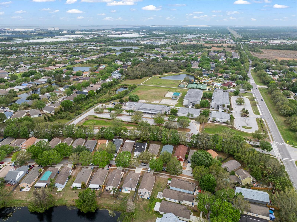
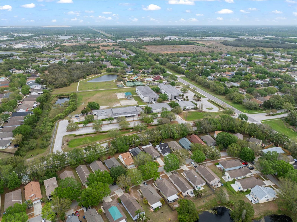
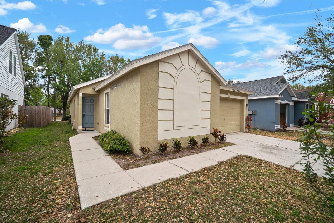
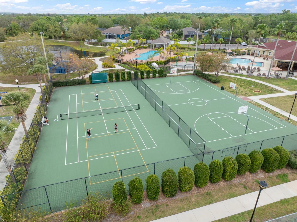
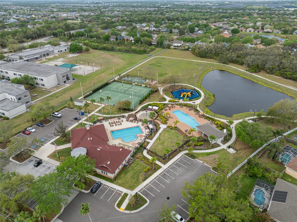
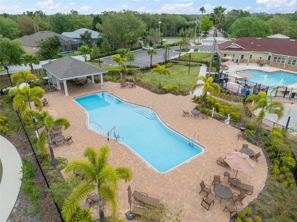
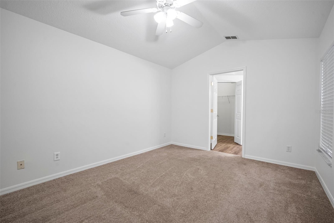

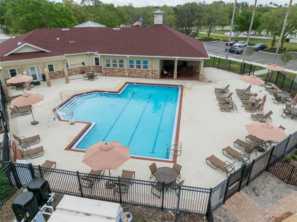
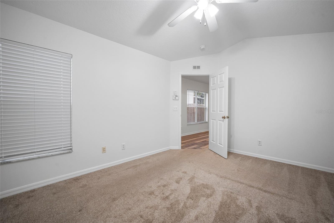
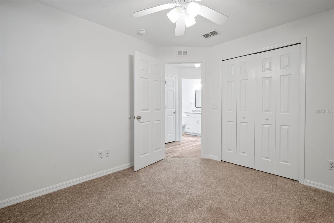
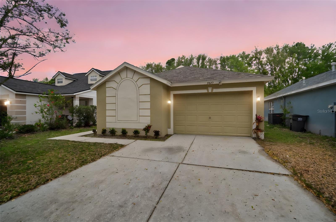
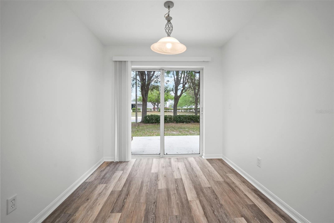
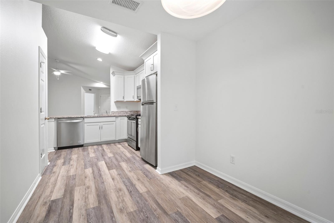
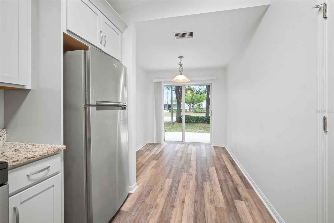
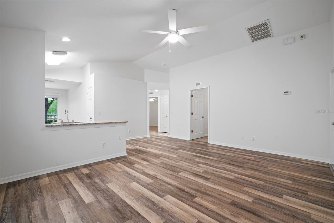
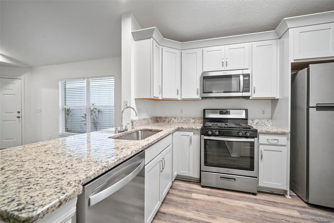
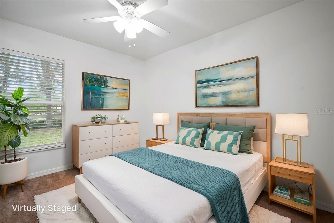
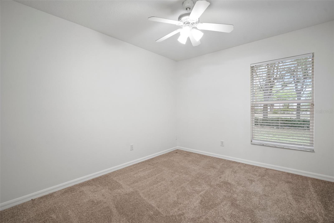
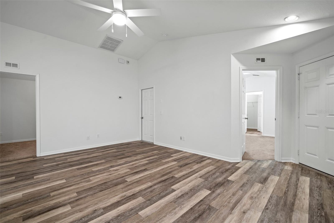
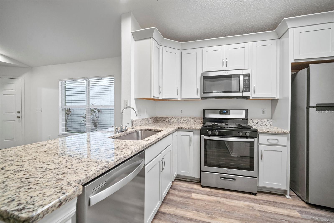
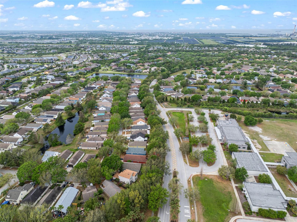
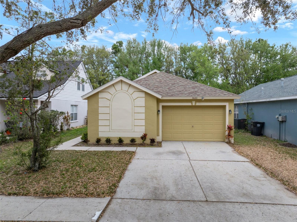
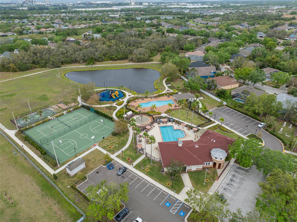
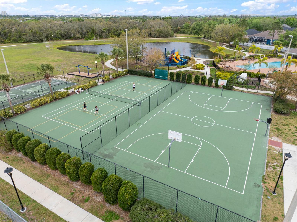
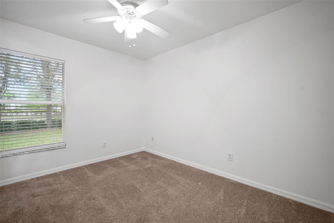
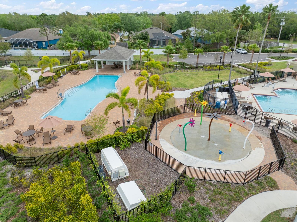
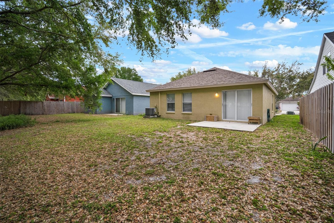
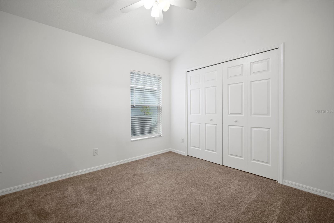
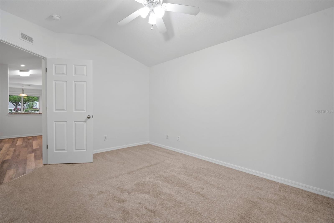
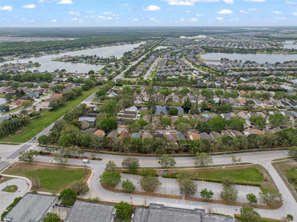
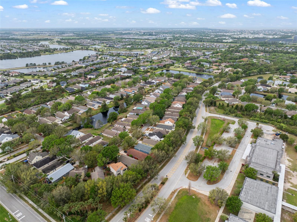
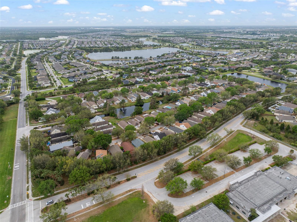
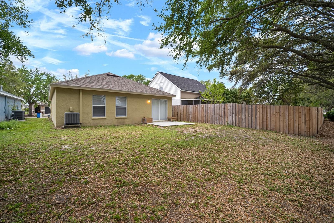
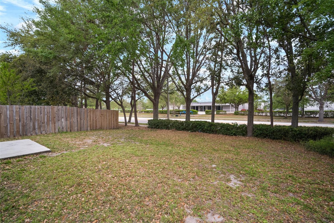

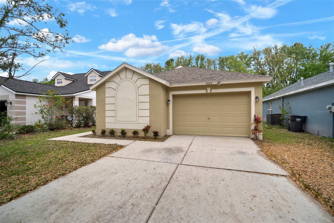
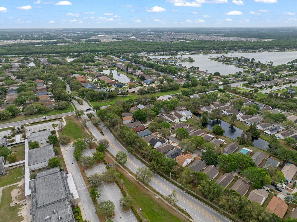
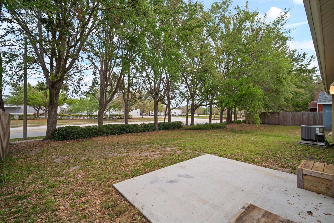
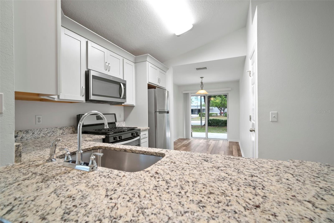
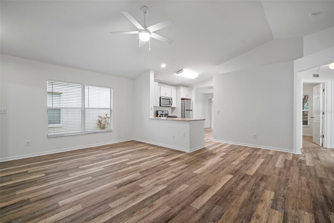
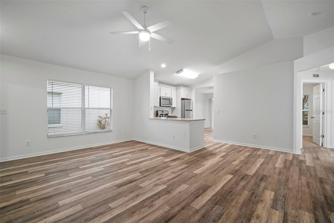
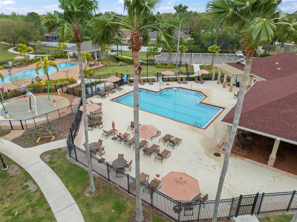
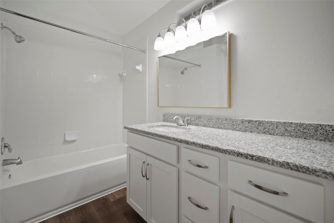
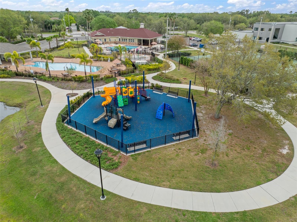
Pending
7423 OXFORD GARDEN CIR
$299,000
Features:
Property Details
Remarks
Under contract-accepting backup offers. One or more photo(s) has been virtually staged. Check out this beautifully maintained three-bedroom, two-bathroom home in the highly sought-after Covington Park community. Spanning nearly 1,400 square feet of living space, this home offers a perfect blend of comfort and convenience. Step inside to discover wood-look flooring and an abundance of natural light that enhance the open and inviting floor plan. The gourmet kitchen boasts granite countertops, stainless steel appliances, and a natural gas stove—perfect for cooking enthusiasts. The split-bedroom layout provides privacy, while the oversized walk-in closet in the primary suite offers ample storage. Enjoy the Florida lifestyle with an open backyard—ideal for relaxing and entertaining. Plus, living in Covington Park means access to resort-style amenities, including a community pool, splash pad, playground, tennis courts, pickleball courts, basketball court, open field, clubhouse, walking trails, and more! The new revisions on Big Bend Road provide quick access to Interstate 75, US Highway 41/301, and the Crosstown Expressway ensuring downtown Tampa, MacDill Air Force Base, Tampa International Airport, and some of America’s most awarded Gulf beaches are an effortless commute. With top-rated schools, shopping, and dining near by, this home is ready for you. Call today to schedule your private showing!
Financial Considerations
Price:
$299,000
HOA Fee:
120
Tax Amount:
$5860
Price per SqFt:
$218.73
Tax Legal Description:
COVINGTON PARK PHASE 4A LOT 11 BLOCK 27
Exterior Features
Lot Size:
4551
Lot Features:
In County, Near Golf Course, Sidewalk, Paved, Unincorporated
Waterfront:
No
Parking Spaces:
N/A
Parking:
Driveway, Parking Pad
Roof:
Shingle
Pool:
No
Pool Features:
N/A
Interior Features
Bedrooms:
3
Bathrooms:
2
Heating:
Central, Electric
Cooling:
Central Air
Appliances:
Dishwasher, Electric Water Heater, Microwave, Range, Range Hood, Refrigerator
Furnished:
No
Floor:
Carpet, Laminate, Other, Tile
Levels:
One
Additional Features
Property Sub Type:
Single Family Residence
Style:
N/A
Year Built:
2004
Construction Type:
Stucco
Garage Spaces:
Yes
Covered Spaces:
N/A
Direction Faces:
South
Pets Allowed:
Yes
Special Condition:
None
Additional Features:
Lighting, Private Mailbox, Sidewalk, Sliding Doors
Additional Features 2:
See HOA, CDD, and County Ordinance's for lease restrictions, if any.
Map
- Address7423 OXFORD GARDEN CIR
Featured Properties