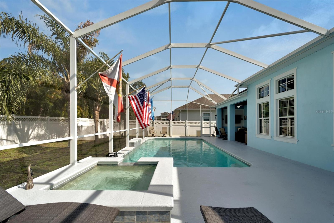
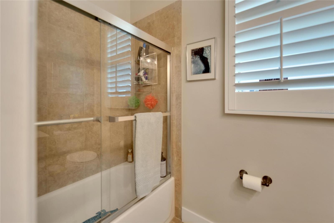
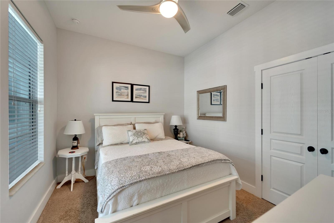
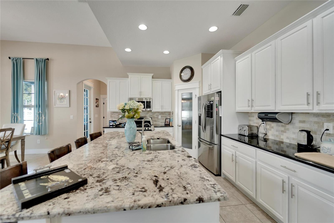
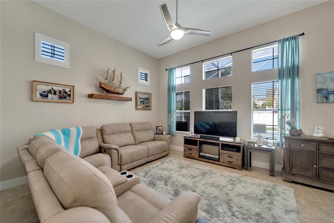
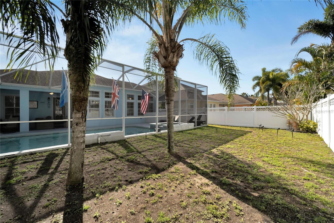
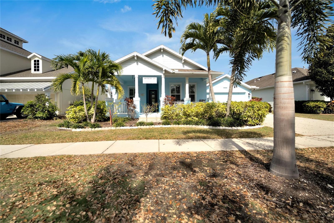
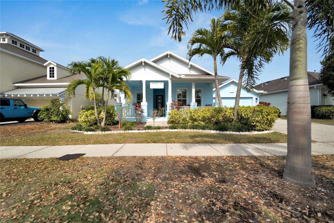
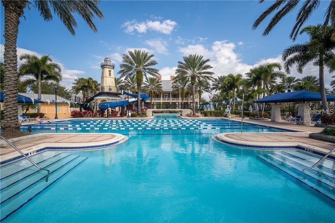
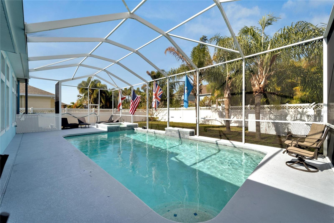
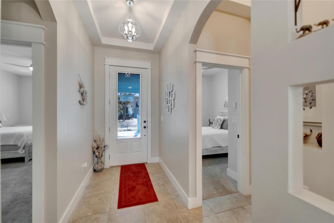
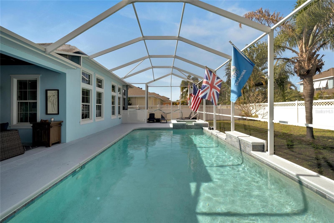
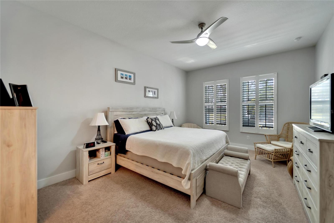
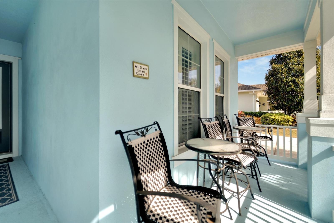
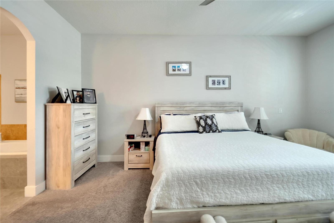
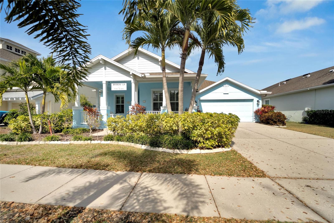
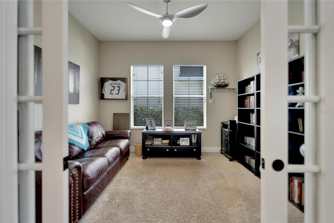
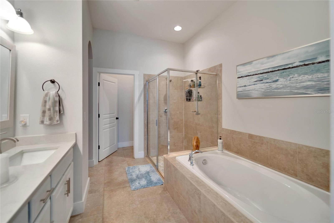
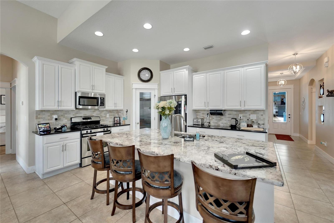
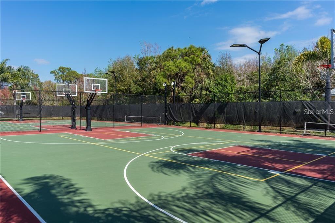
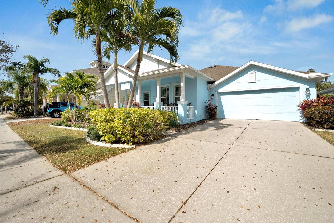
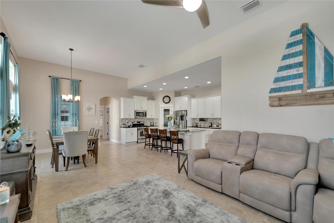
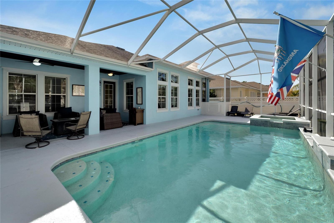
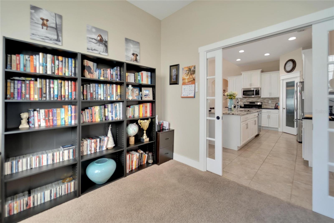
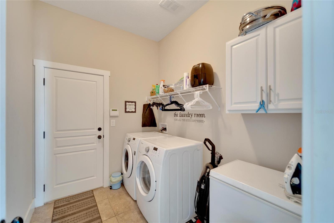
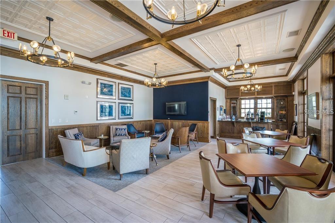
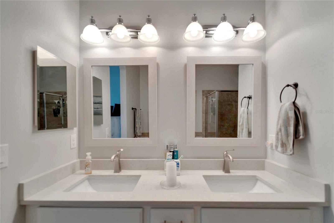
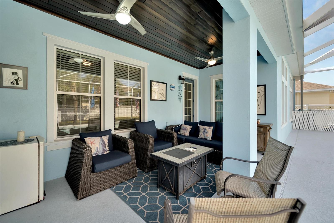
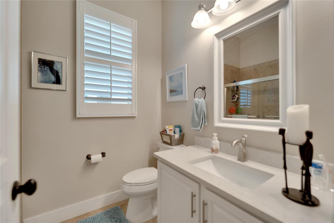
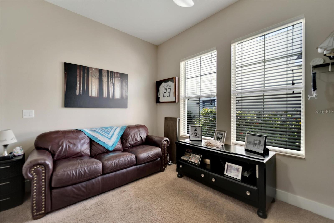
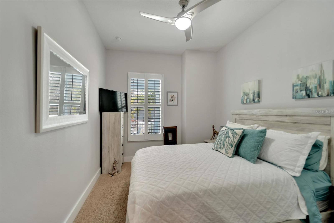
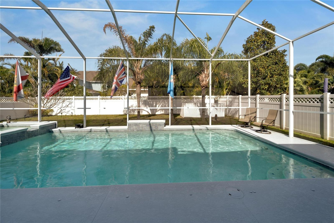
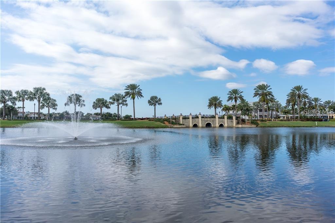
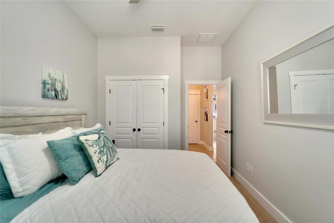
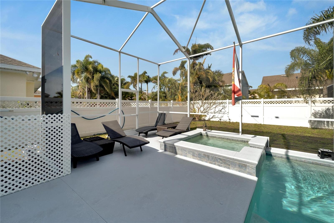
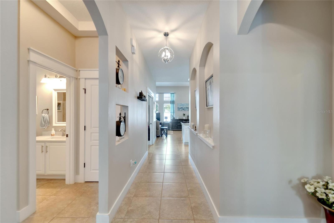
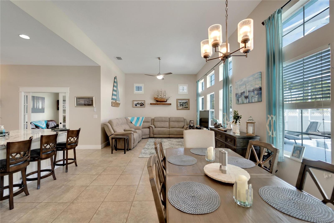
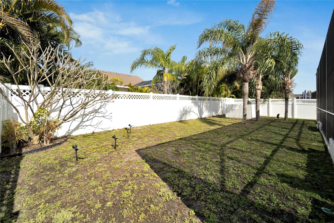
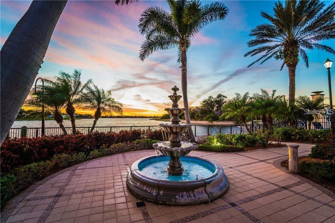
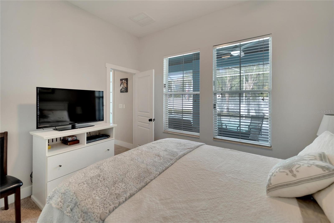
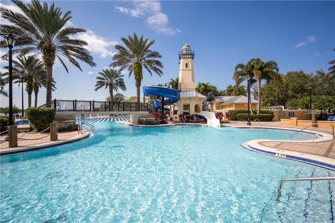
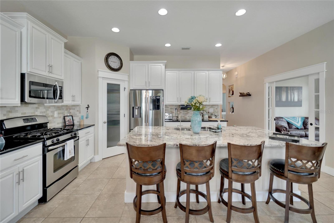
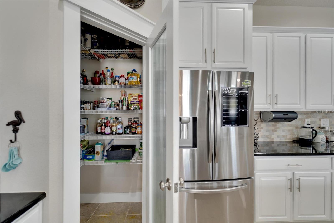
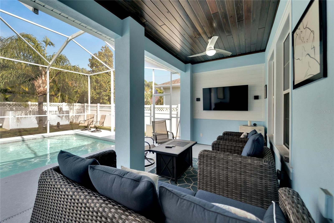
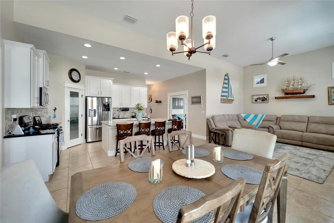
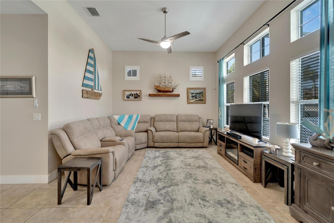
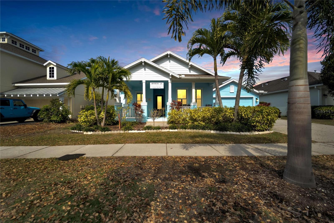
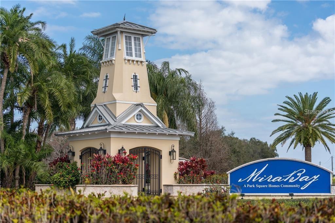
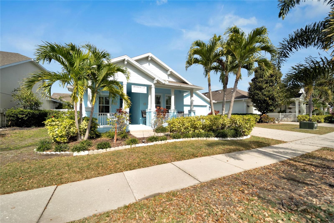
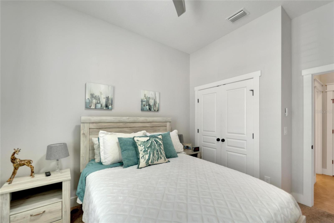
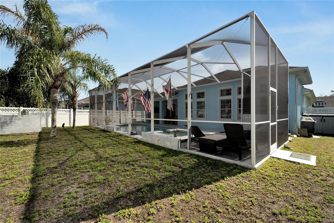
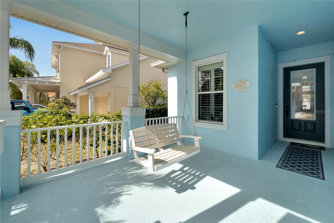
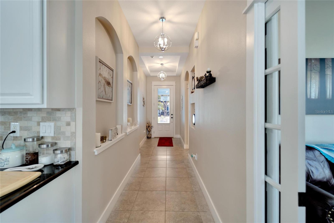
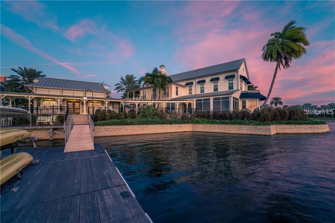
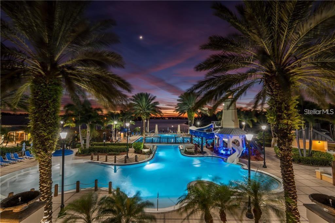
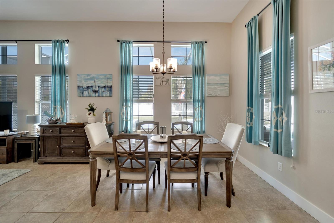
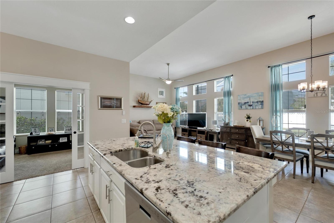
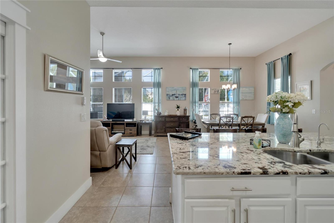
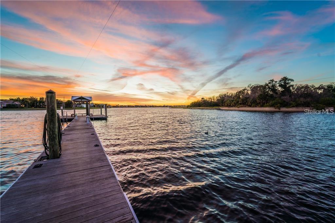
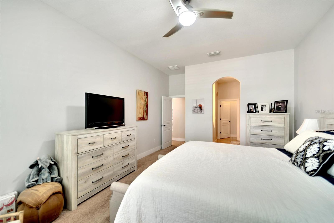
Active
527 MANNS HARBOR DR
$550,000
Features:
Property Details
Remarks
This stunning 3-bedroom, 2-bathroom, study/den/ office, 2-car garage pool home nestled in the highly coveted Mirabay community offers a perfect blend of elegance and comfort . As you step onto the charming front porch, you're greeted by vibrant landscaping that sets the tone for what lies within. Upon entering, the Coral Harbor by Cardel Homes impresses with it's soaring ceilings, intricate architectural details, and expansive windows that flood the interior with natural light. The seamless flow between the dining room and living room creates a spacious great room, ideal for both family gatherings and entertaining guests. The gourmet kitchen serves as the heart of the home, overlooking the open concept space and equipped with granite countertops, stainless steel appliances, 42” upgraded cabinetry, a stylish tile backsplash, and a generously sized center island where culinary creations can come to life. The master suite is a sanctuary unto itself, featuring a luxurious en suite complete with dual sinks, a spa-like tub, and a sizable walk-in shower. Two additional bedrooms offer ample space and brightness, while French doors lead to a versatile office/den that can easily double as a fourth bedroom to suit your needs. Outside, the home's outdoor living space is just as impressive, providing the perfect backdrop for relaxation or alfresco dining. Whether it' s enjoying a morning coffee on the front porch or hosting a barbecue in the backyard, this home offers an idyllic setting for every occasion. In summary, this meticulously maintained home offers a harmonious blend of sophistication and functionality, making it an ideal retreat within the desirable Mirabay community.
Financial Considerations
Price:
$550,000
HOA Fee:
172
Tax Amount:
$9532
Price per SqFt:
$300.38
Tax Legal Description:
MIRABAY PHASE 3C-1 LOT 41 BLOCK 6B
Exterior Features
Lot Size:
8220
Lot Features:
City Limits, Sidewalk, Paved, Private
Waterfront:
No
Parking Spaces:
N/A
Parking:
Garage Door Opener
Roof:
Shingle
Pool:
Yes
Pool Features:
Auto Cleaner, Gunite, Heated, Salt Water, Screen Enclosure, Tile
Interior Features
Bedrooms:
3
Bathrooms:
2
Heating:
Central
Cooling:
Central Air
Appliances:
Dishwasher, Disposal, Exhaust Fan, Freezer, Gas Water Heater, Microwave, Refrigerator
Furnished:
Yes
Floor:
Carpet, Ceramic Tile
Levels:
One
Additional Features
Property Sub Type:
Single Family Residence
Style:
N/A
Year Built:
2012
Construction Type:
Block, Stucco
Garage Spaces:
Yes
Covered Spaces:
N/A
Direction Faces:
South
Pets Allowed:
Yes
Special Condition:
None
Additional Features:
Lighting, Outdoor Shower, Rain Gutters, Sprinkler Metered
Additional Features 2:
Buyer responsible for verifying any and all lease restrictions.
Map
- Address527 MANNS HARBOR DR
Featured Properties