
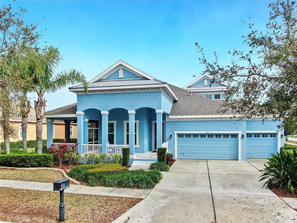
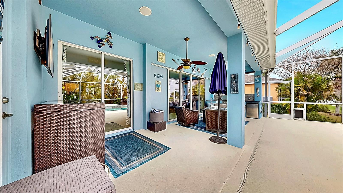
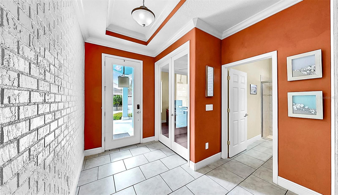
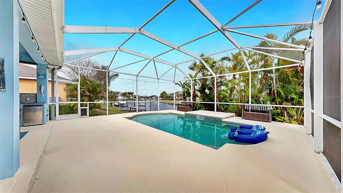
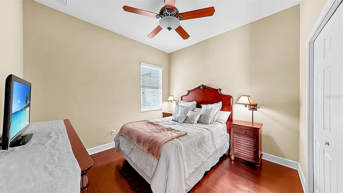
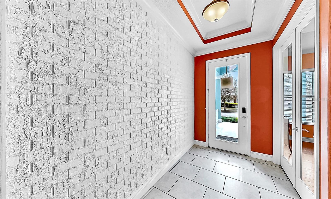
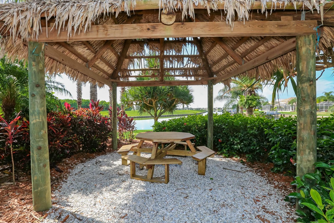
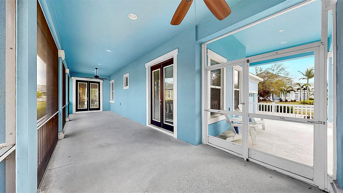
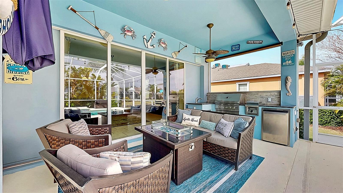
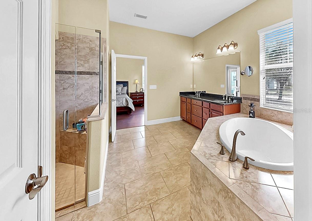
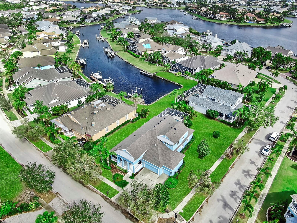
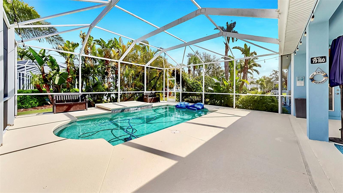
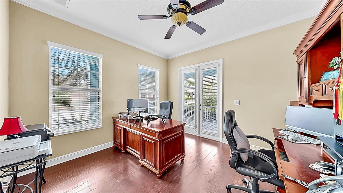
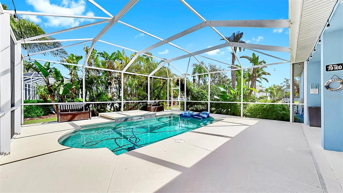
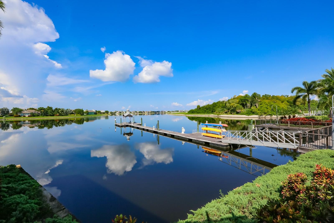
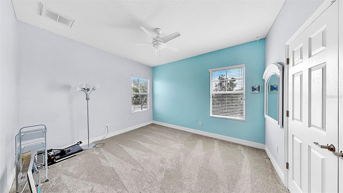
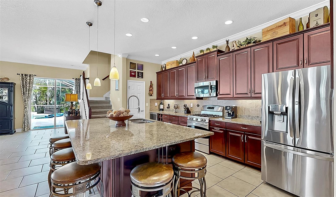
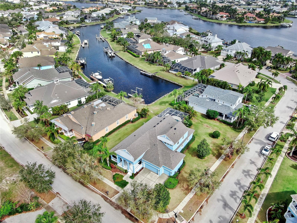
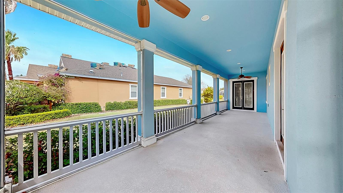
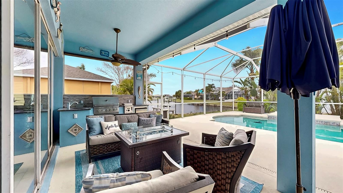
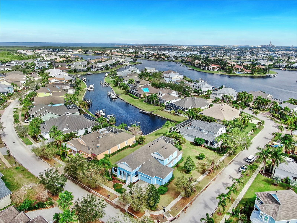

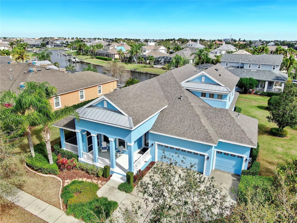
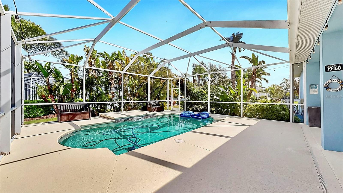


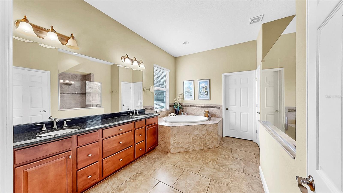
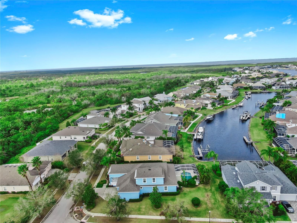
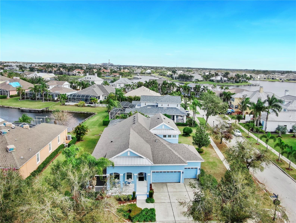

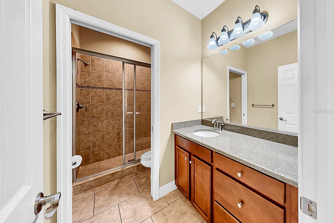

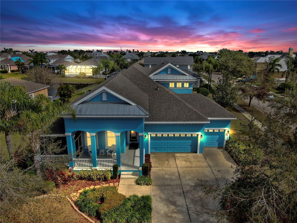
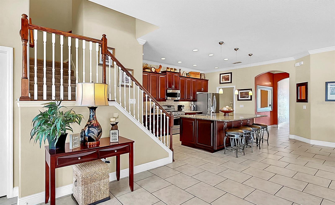
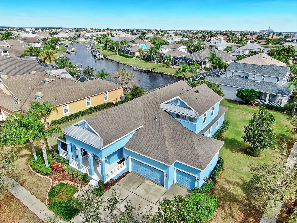
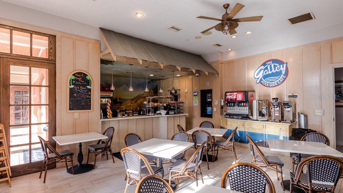
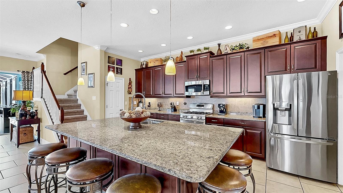
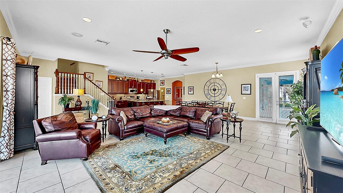
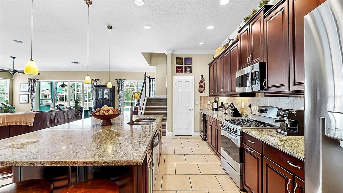
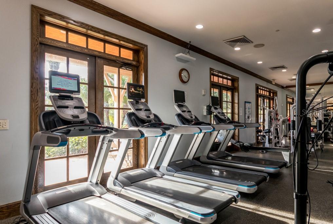
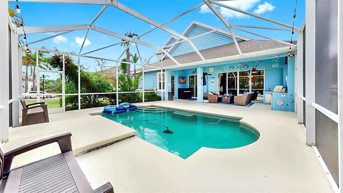
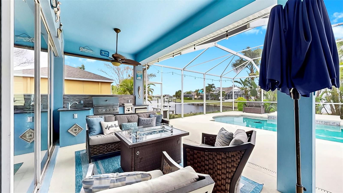
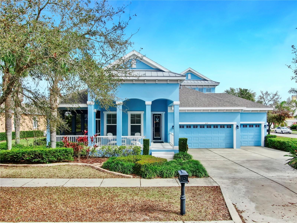
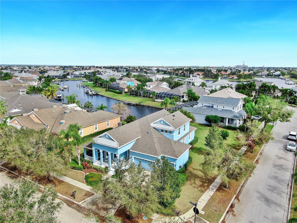
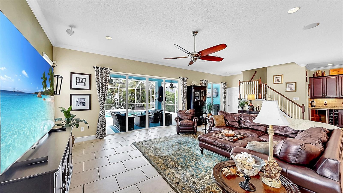
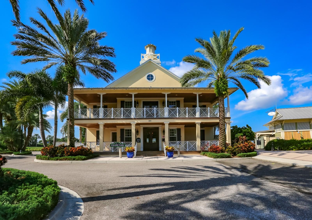
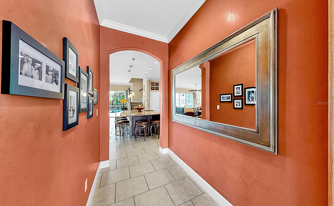
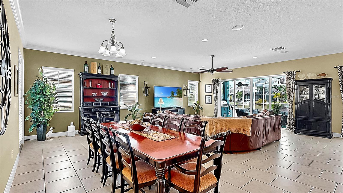
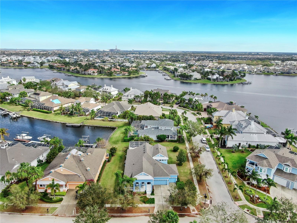
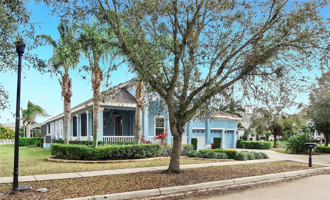
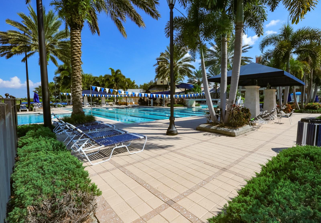
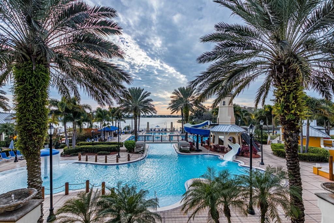

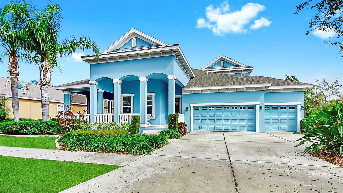
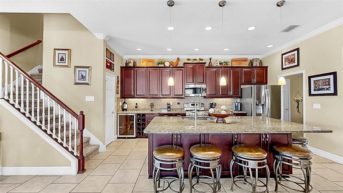
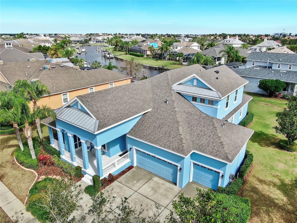
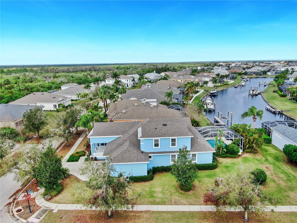
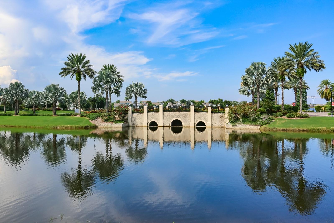
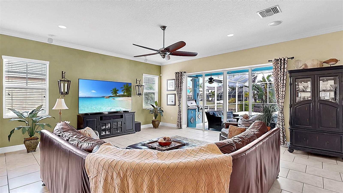
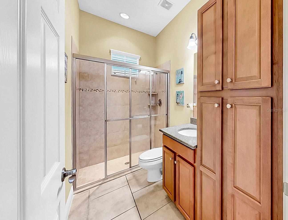
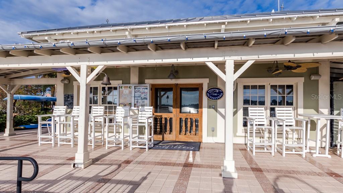
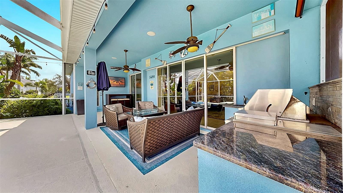
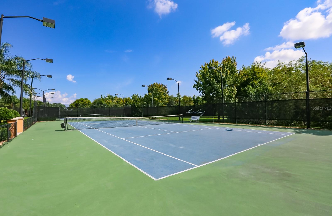
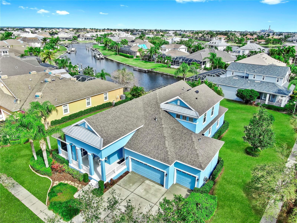
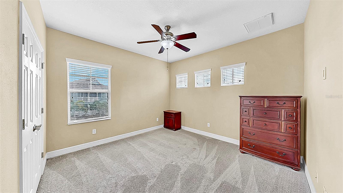

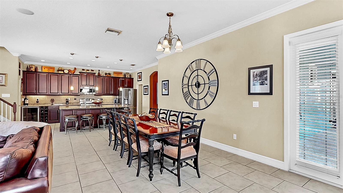
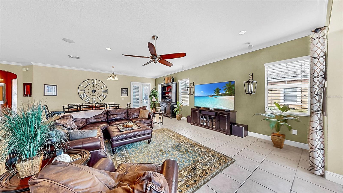
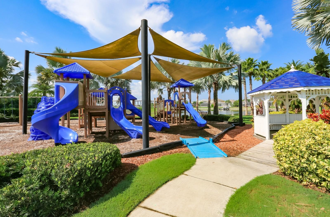
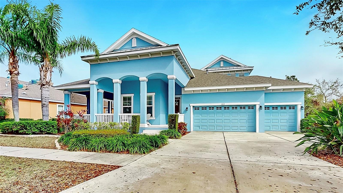
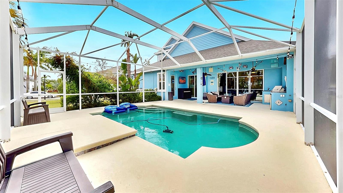

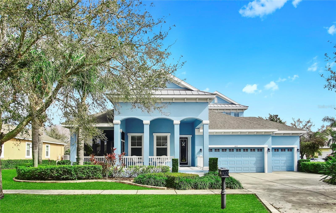
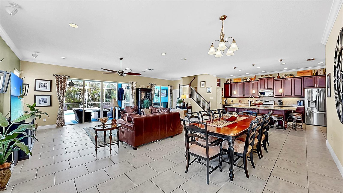
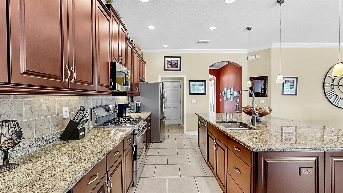
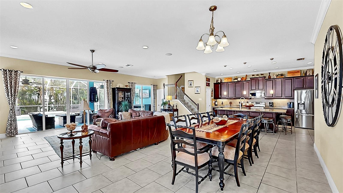
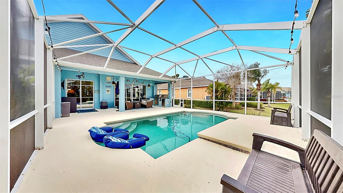
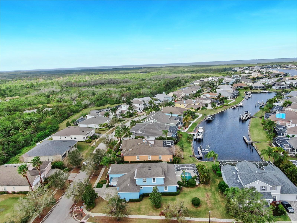

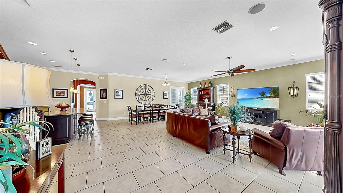
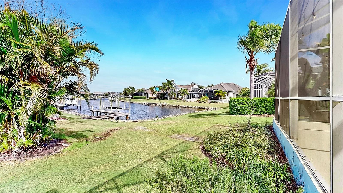
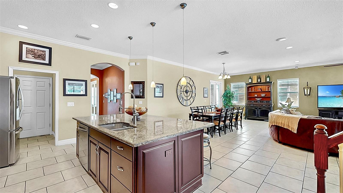

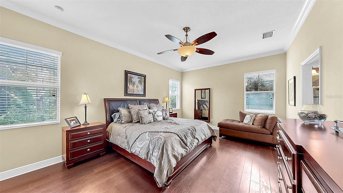
Active
613 MANNS HARBOR DR
$775,000
Features:
Property Details
Remarks
Welcome to your dream home in the heart of Mirabay! Brand New Roof! $1,300 yearly Flood insurance policy transferable to the new owners, Saving you $$$ This home stayed High and Dry during the storms last fall! Heated pool with screen enclosure! Water views! This stunning 3,000 sq ft residence showcases the exclusive customized Amelia floorplan by West Bay Homes, the only one of its kind in the community. Nestled in a vibrant waterfront setting, this property offers a lifestyle rich with resort-style amenities and picturesque views. As you step inside, you'll be greeted by an inviting open layout featuring five bedrooms and three full baths, perfect for both family living and entertaining. The primary bedroom, conveniently located on the first floor, provides a serene retreat, while an additional guest bedroom on the same level ensures comfort and privacy for visitors. The extended screened-in side porch, accessible from the home office through elegant French doors, offers a tranquil space to unwind or work while enjoying the soothing sounds of nature. The heart of the home is undoubtedly the gourmet kitchen, equipped with stainless steel appliances, a gas stove top, and a massive granite kitchen island. The open concept floorplan allows the kitchen to overlook the massive Great room. The pocket sliding doors offer an expansive entryway into the tropical outdoor oasis with plenty of room for entertaining and enjoying the Florida sunshine! Enjoy culinary delights in the fully equipped outdoor kitchen with level 10 granite, where you can create memorable meals while basking in the Florida sunshine. Make a splash into the fun zone with your salt cell heated pool, designed as a sports pool with varying depths of 3ft-5ft-3ft, making it perfect for both leisure and play. Additional features include a spacious laundry room, a well-appointed kitchen pantry, brand new carpet upstairs, and beautiful hardwood floors in the home office and primary bedroom. With a NEW ROOF and SMART home wiring throughout, this home seamlessly combines comfort, style, and modern convenience. Mirabay is a prestigious gated waterfront community brimming with resort-style amenities. Residents have access to a stunning 10,000 sq ft clubhouse featuring a beach-entry heated pool, a splash pad, a 110-foot waterslide, and lap lanes, along with opportunities for fishing, kayaking, and paddle boarding on the expansive 135-acre lagoon. Additional amenities include tennis, basketball, and pickleball courts, a 24-hour fitness center, café, Admirals lounge, playgrounds, and so much more. With a full-time social director, engaging community events are always on the calendar! The Apollo Beach area is thriving, and Mirabay is conveniently located minutes from Publix, St. Joseph's Hospital, fine dining, Downtown Tampa, MacDill AFB, Orlando attractions, golf courses, and world-class beaches. Embrace a lifestyle where every day feels like a vacation!
Financial Considerations
Price:
$775,000
HOA Fee:
172
Tax Amount:
$17751
Price per SqFt:
$263.25
Tax Legal Description:
MIRABAY PHASE 3C-1 LOT 54 BLOCK 5
Exterior Features
Lot Size:
13244
Lot Features:
Corner Lot, In County, Paved
Waterfront:
Yes
Parking Spaces:
N/A
Parking:
Driveway, Garage Door Opener
Roof:
Shingle
Pool:
Yes
Pool Features:
Heated, In Ground, Screen Enclosure
Interior Features
Bedrooms:
5
Bathrooms:
3
Heating:
Central
Cooling:
Central Air
Appliances:
Dishwasher, Disposal, Dryer, Microwave, Range, Refrigerator, Washer
Furnished:
No
Floor:
Carpet, Ceramic Tile, Wood
Levels:
Two
Additional Features
Property Sub Type:
Single Family Residence
Style:
N/A
Year Built:
2011
Construction Type:
Block, Stucco
Garage Spaces:
Yes
Covered Spaces:
N/A
Direction Faces:
Southwest
Pets Allowed:
Yes
Special Condition:
None
Additional Features:
Outdoor Kitchen, Private Mailbox, Sidewalk, Sliding Doors
Additional Features 2:
Community Covenants, Rules and Regulations are attached to this mls listing. Please ask your agent for copies to review any and all restrictions. Check with the HOA manager to assure there have been no recent changes.
Map
- Address613 MANNS HARBOR DR
Featured Properties