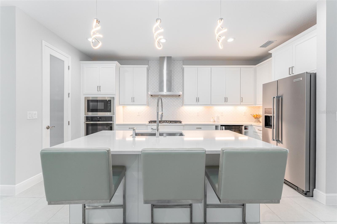
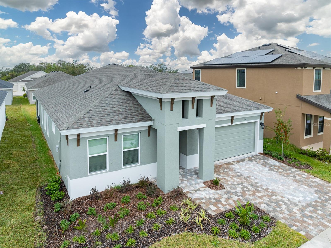
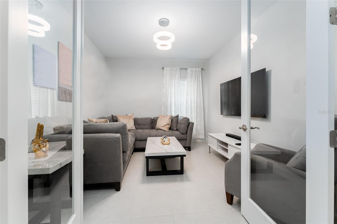
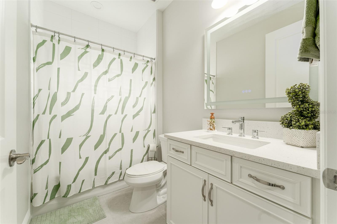
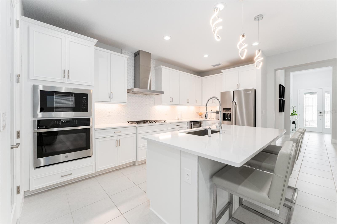
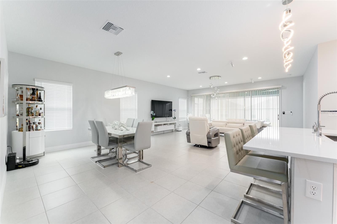
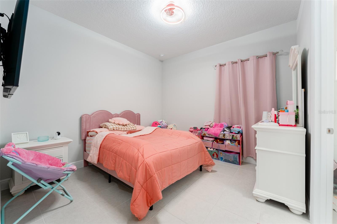
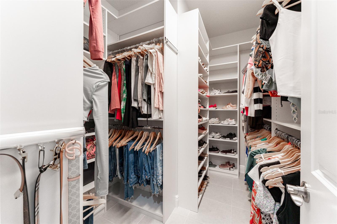
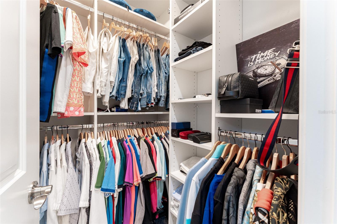
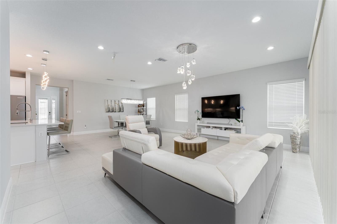
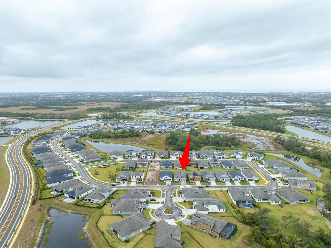
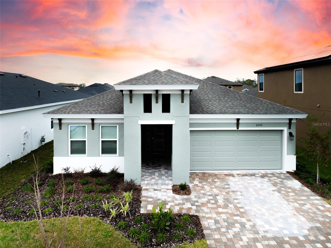
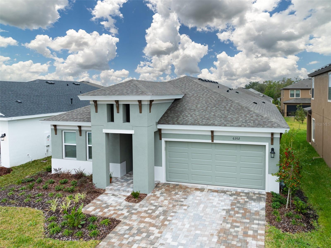
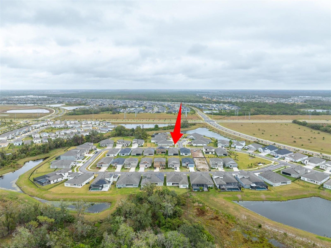
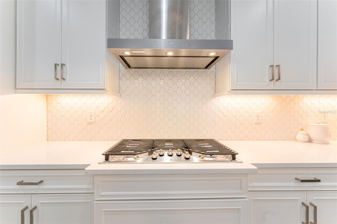
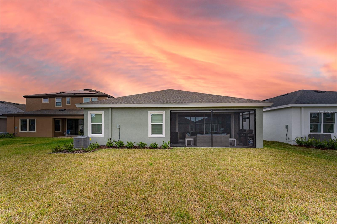
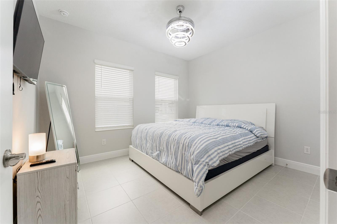
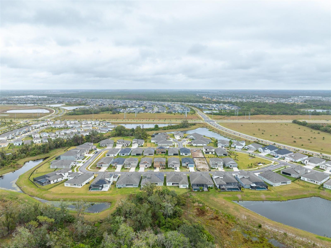
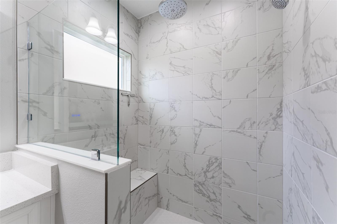
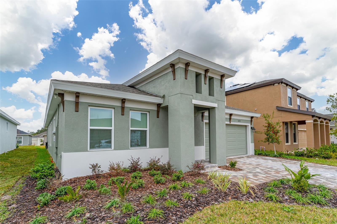
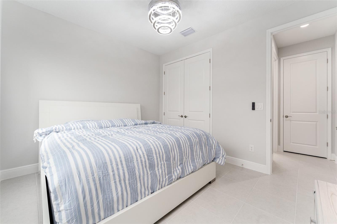
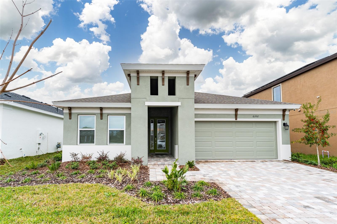
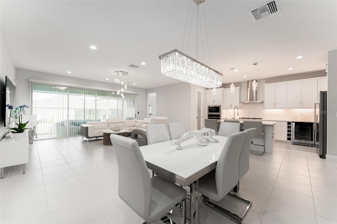
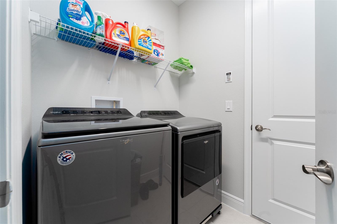
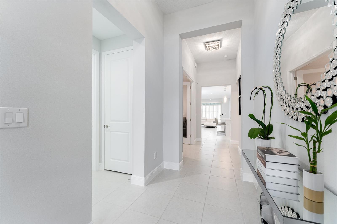
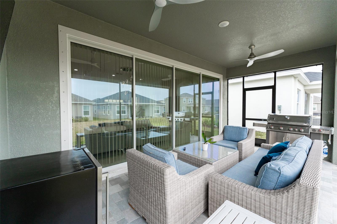
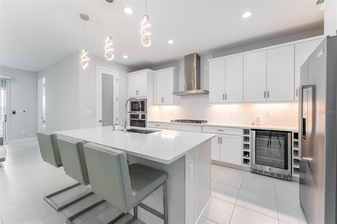
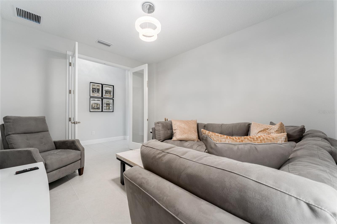
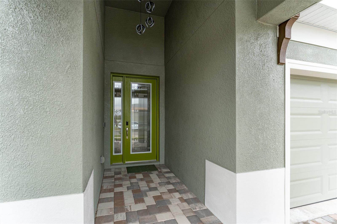
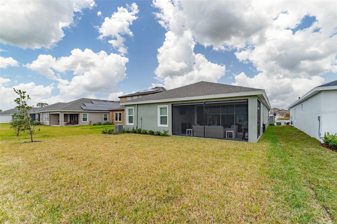
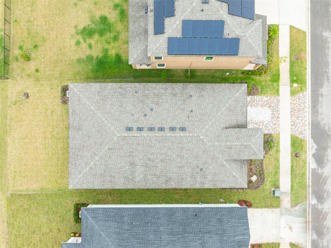
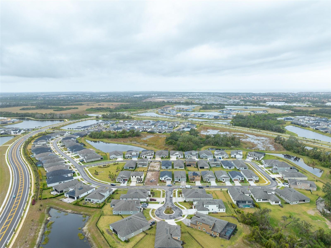
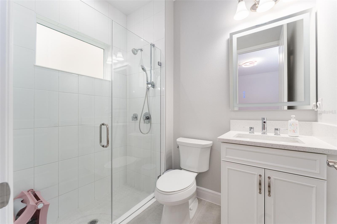
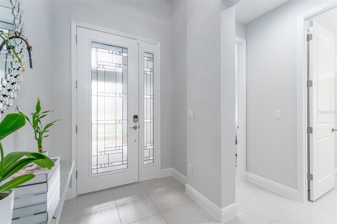
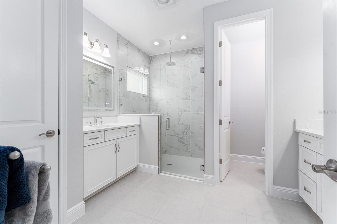
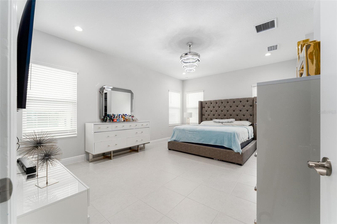
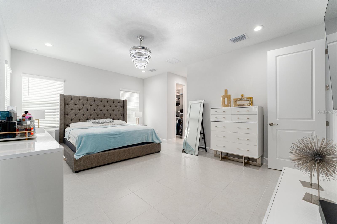
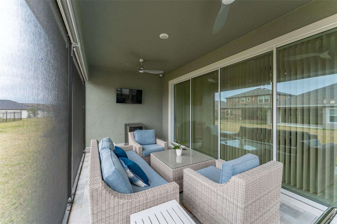
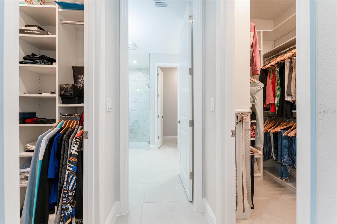
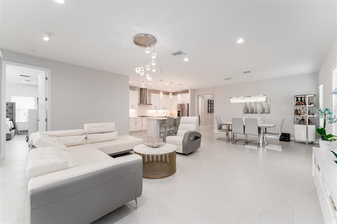
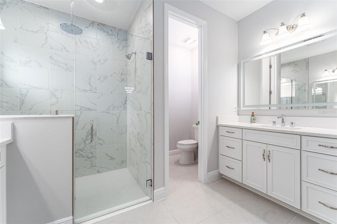
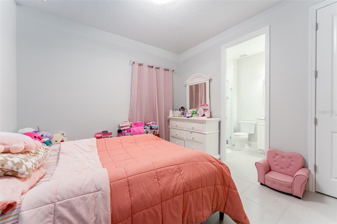
Active
6202 HIDDEN BRANCH DR
$575,000
Features:
Property Details
Remarks
This stunning, nearly new West Bay home in the desirable Waterset community is waiting for you to move in! The Sandpiper floor plan by West Bay, features an open, spacious design ideal for both entertaining and relaxing. As soon as you step inside, the grand foyer with soaring ceilings will leave a lasting impression. The gourmet kitchen serves as the home's centerpiece, perfect for culinary enthusiasts and gatherings. The master suite, located at the rear for extra privacy, includes a luxurious master bath with a spacious super shower and upgraded custom his-and-hers closets. The secondary bedrooms are generously sized, each with its own conveniently located bathroom. A versatile office space, easily convertible into a FOURTH bedroom, adds additional flexibility. Waterset is a top-tier community, offering fantastic amenities and is ideally located near shopping, restaurants, and a hospital, providing unparalleled convenience. Don’t miss out on this beautiful home—it’s ready to be yours!
Financial Considerations
Price:
$575,000
HOA Fee:
135
Tax Amount:
$4704
Price per SqFt:
$268.69
Tax Legal Description:
WATERSET WOLF CREEK PHASE D2 LOT 16 BLOCK 9
Exterior Features
Lot Size:
6205
Lot Features:
Landscaped, Sidewalk, Paved
Waterfront:
No
Parking Spaces:
N/A
Parking:
Driveway, Garage Door Opener
Roof:
Shingle
Pool:
No
Pool Features:
N/A
Interior Features
Bedrooms:
3
Bathrooms:
3
Heating:
Heat Pump
Cooling:
Central Air
Appliances:
Dishwasher, Disposal, Gas Water Heater, Microwave, Range, Refrigerator, Water Filtration System, Wine Refrigerator
Furnished:
No
Floor:
Carpet, Tile
Levels:
One
Additional Features
Property Sub Type:
Single Family Residence
Style:
N/A
Year Built:
2024
Construction Type:
Block, Stucco
Garage Spaces:
Yes
Covered Spaces:
N/A
Direction Faces:
East
Pets Allowed:
Yes
Special Condition:
None
Additional Features:
Irrigation System, Sidewalk, Sliding Doors
Additional Features 2:
REFER TO HOA
Map
- Address6202 HIDDEN BRANCH DR
Featured Properties