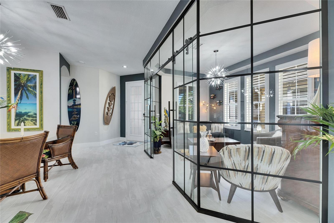
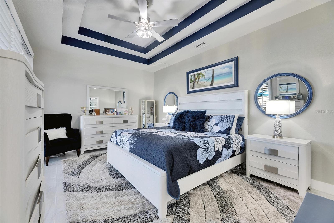
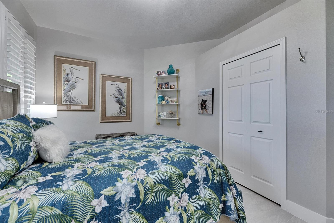
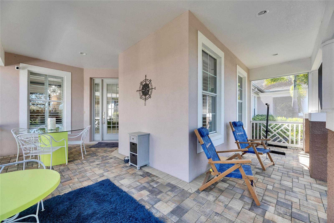
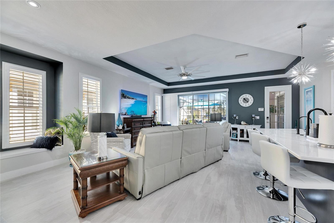



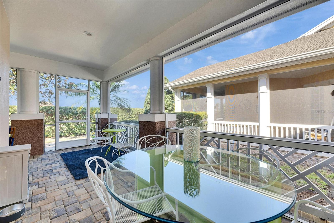

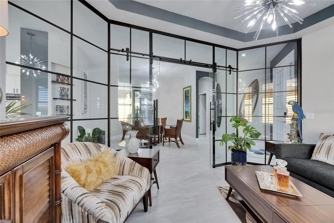
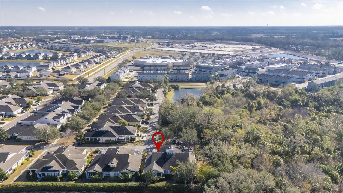
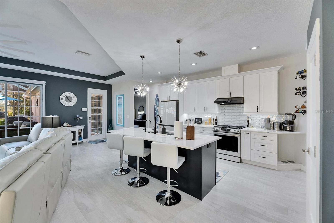




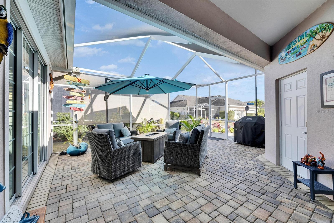

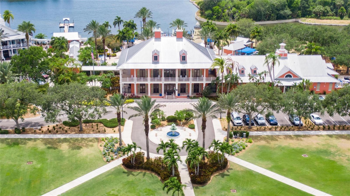

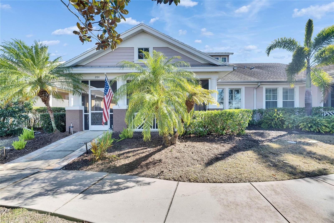

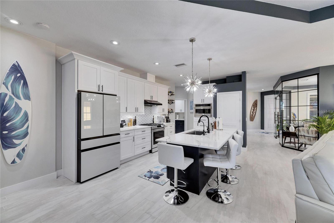
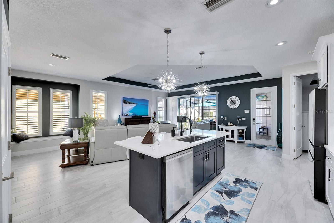
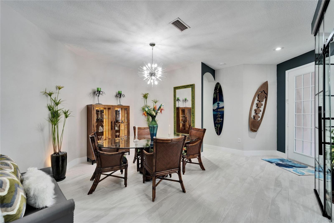
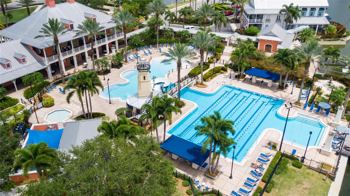

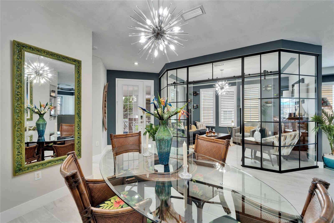
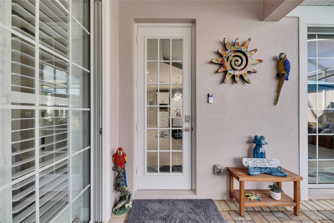
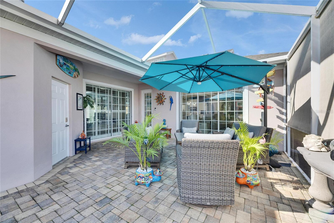
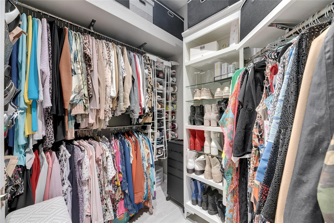
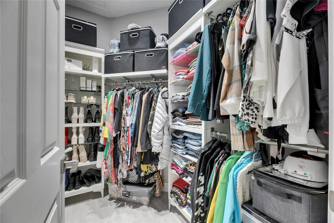

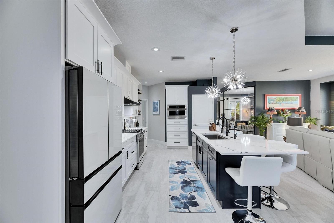
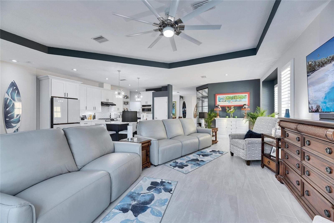
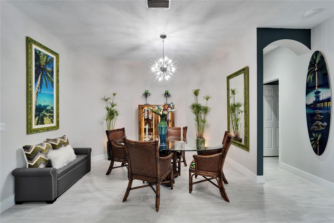
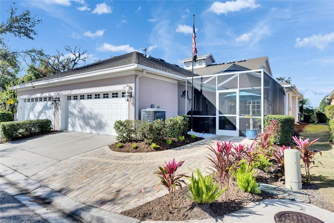

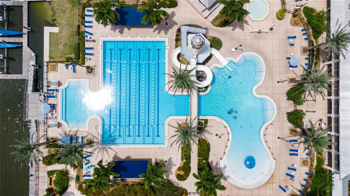



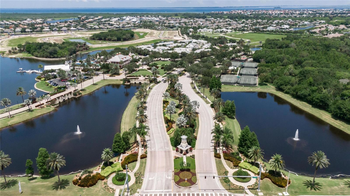
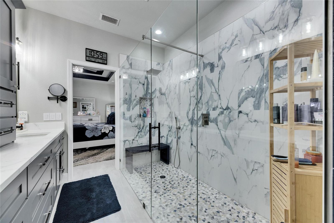
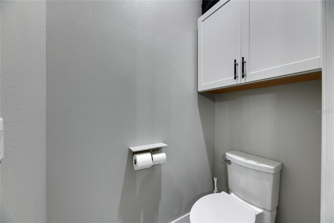
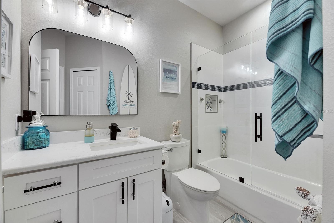

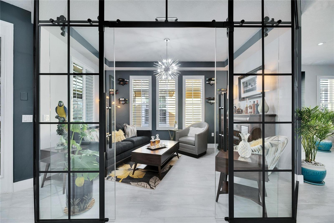

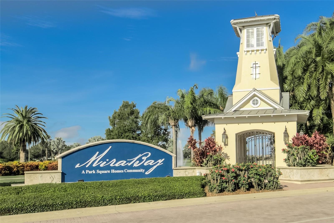
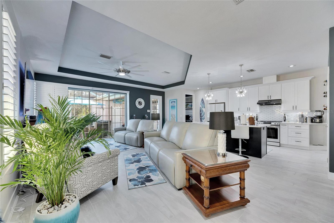

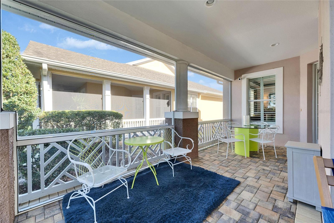
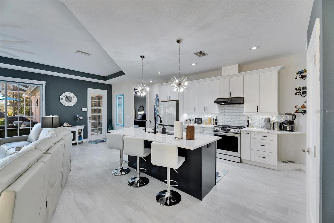
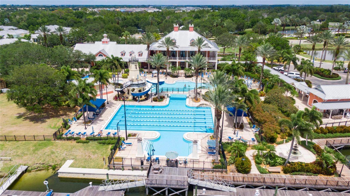
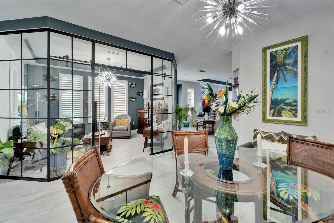
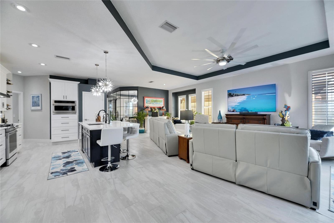

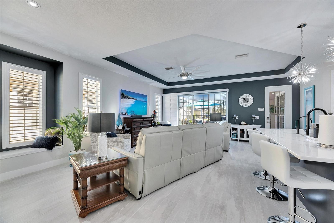
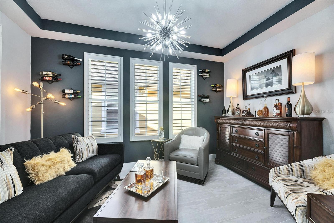

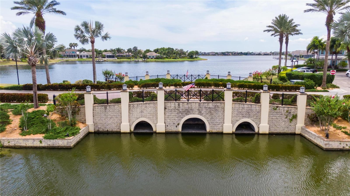



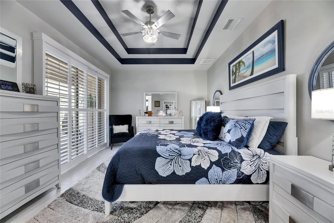




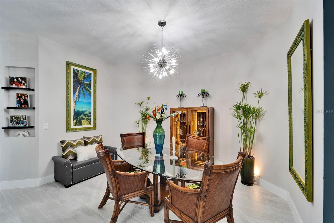

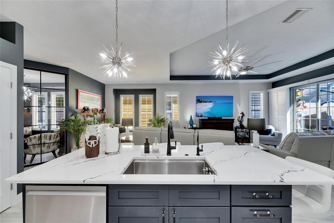

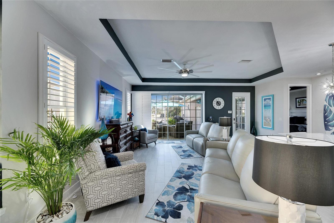

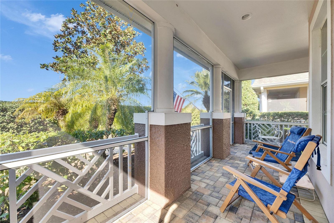

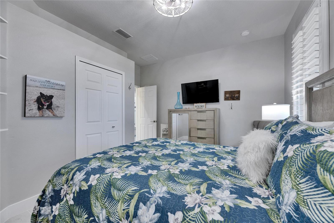

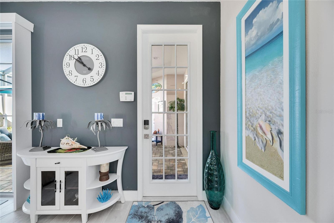
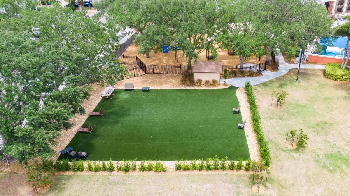
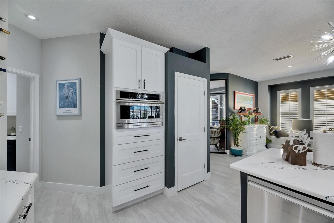

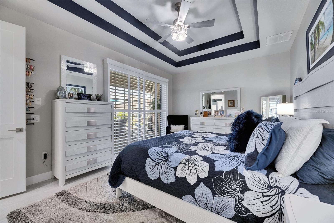
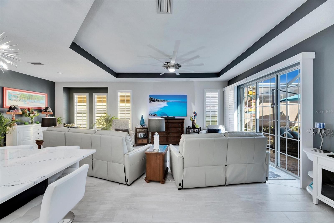
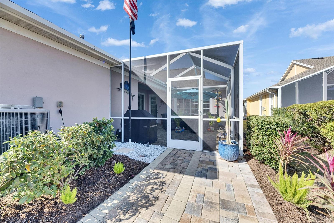
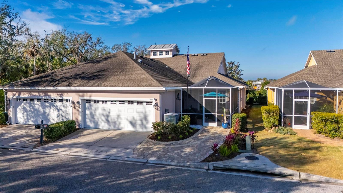

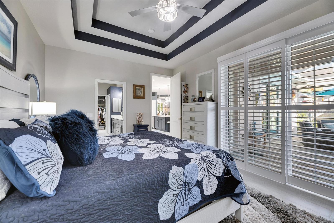
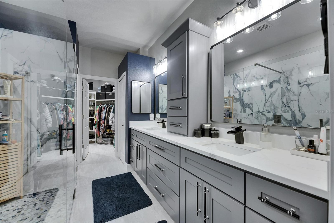

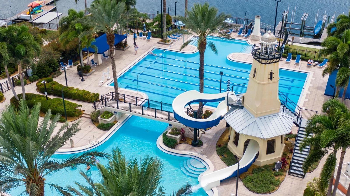
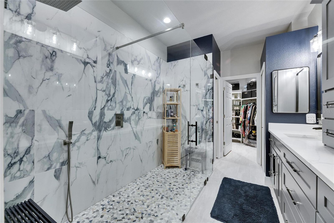

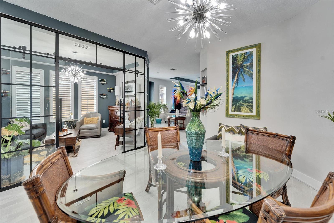
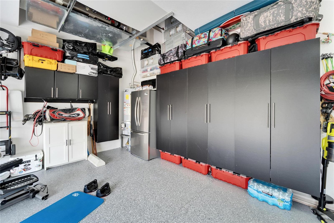

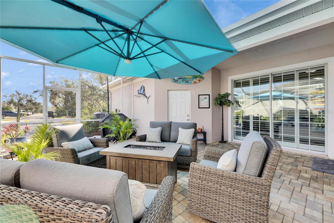
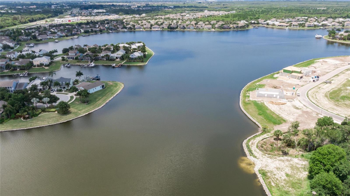


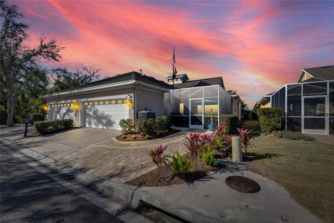
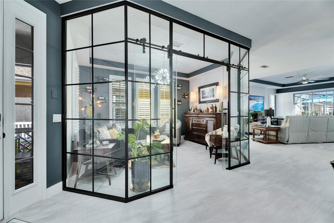
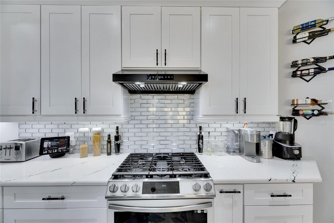


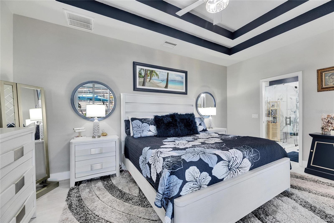
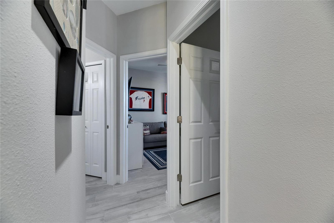
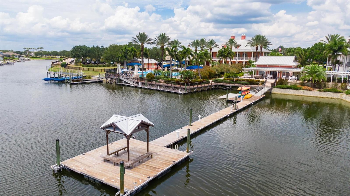

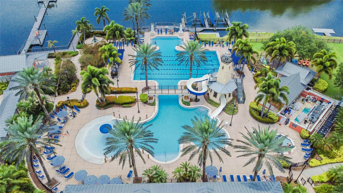


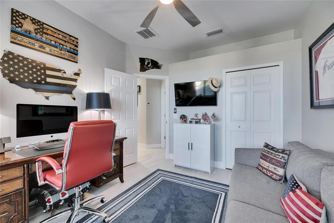





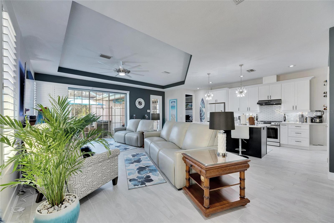
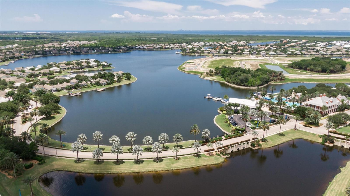
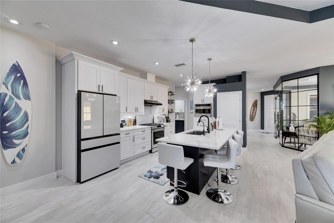

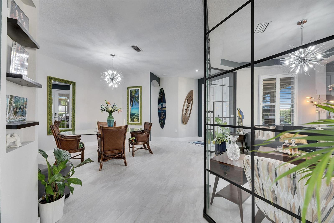
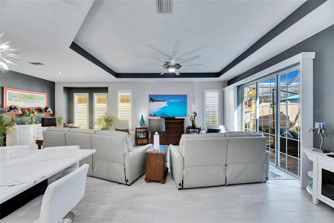
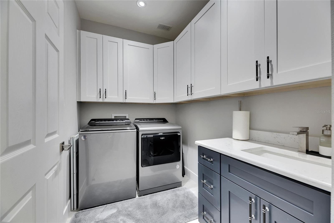
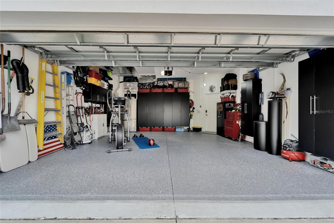

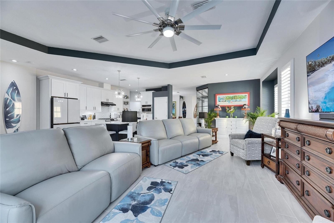

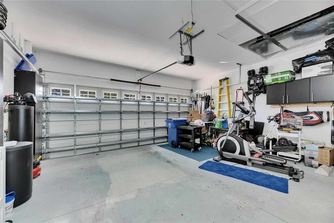


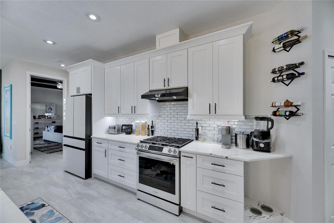
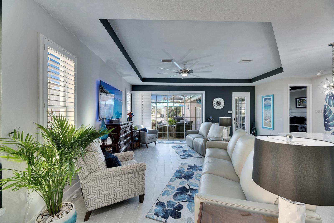

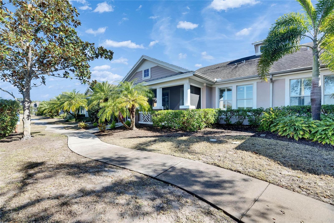
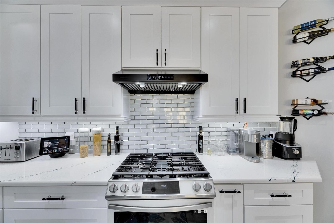
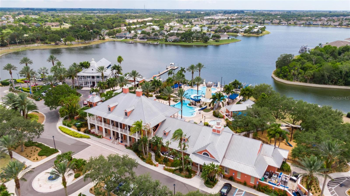

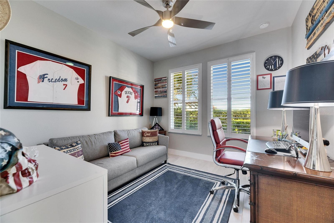
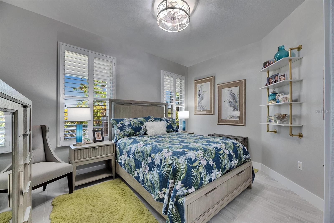








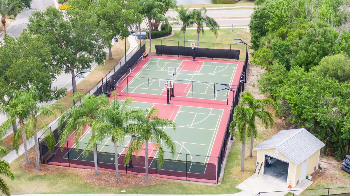




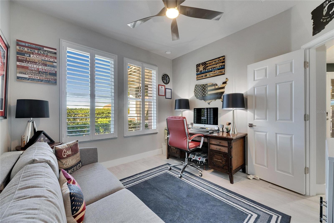

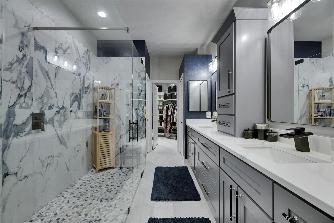
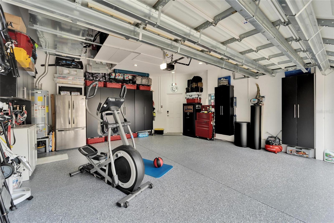
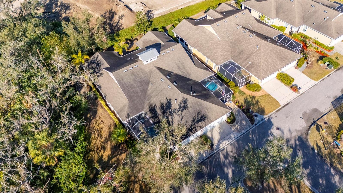
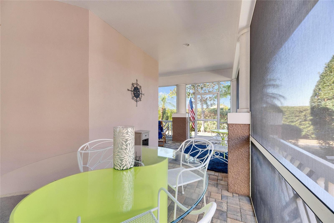
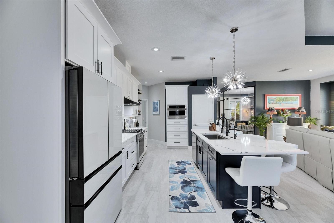

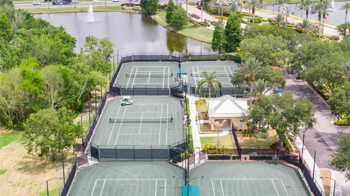

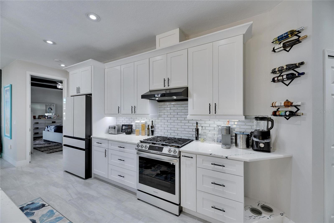


Active
204 LATITUDE PL
$454,000
Features:
Property Details
Remarks
204 Latitude Place – Back on the Market! This stunning 3-bedroom, 2-bath Seacrest villa was under contract in just ONE day and is now available again—inspected, move-in ready, and waiting for the next lucky buyer! This fully remodeled 1,966 sq. ft. villa in MiraBay’s sought-after Seacrest community features the Meridian floorplan by Westfield, offering a blend of style, functionality, and modern upgrades. Inside, the open floor plan is designed for comfort and entertaining. A custom-designed office with glass walls and sliding glass French doors adds a sleek, modern touch. Plantation shutters, crown molding, and wood-look tile floors elevate the home’s aesthetic, while 10-foot tray ceilings, fresh paint, and designer lighting enhance the spacious feel. The kitchen is a chef’s dream, featuring high-end 42-inch soft-close cabinets, built-in drawers, two pantries, quartz countertops, under-cabinet & pendant lighting, and a large island with seating for four. Samsung appliances are paired with a GE Advantium oven/microwave combo. The primary suite is a private retreat with sliders to the covered lanai, a custom walk-in closet, and a spa-inspired bath featuring a floor-to-ceiling natural stone shower with frameless glass, quartz countertops, upgraded hardware, and custom cabinetry with counter tower storage. The secondary bath has also been updated with new cabinetry, quartz countertops, a frameless glass shower, and modern hardware. The laundry room has been remodeled, and the home features updated electrical throughout, a new whole-home water treatment system with reverse osmosis, and new door locks and hardware. With no carpet anywhere, the home has a modern, low-maintenance feel. Designed for indoor-outdoor living, sliders from the living area and primary suite expand the space, while the covered lanai offers privacy screening, an expanded sidewalk, and no rear neighbors. The front porch is fully screened, with a sidewalk leading to the Seacrest walking trail for easy nature access. The oversized 2-car garage includes extensive built-in storage shelving, epoxy flooring, and a hurricane-rated door. The roof is scheduled for replacement in Spring 2025 and is fully paid for, ensuring peace of mind. The home also includes a Ring home security system. Enjoy resort-style living in MiraBay, with a 10,000 sq. ft. clubhouse, a 24-hour fitness center, a heated pool with a waterslide and lap lanes, and courts for tennis, pickleball, and basketball. This golf cart-friendly, gated community offers a vibrant coastal lifestyle. The HOA covers landscaping, lawn care, irrigation, exterior painting, roofing, periodic pest control, and access to MiraBay’s extensive amenities. The homeowner also has an assumable flood policy. This neighborhood sits at a higher elevation and was not affected by recent historic storms. This villa is just a short walk to the MiraBay Clubhouse, making it a prime location to enjoy all the community provides. Don’t miss out—schedule your showing today before it’s gone again!
Financial Considerations
Price:
$454,000
HOA Fee:
410
Tax Amount:
$9337
Price per SqFt:
$230.93
Tax Legal Description:
MIRABAY PARCEL 7 PHASE 3 LOT 11 BLOCK 42
Exterior Features
Lot Size:
4600
Lot Features:
FloodZone, Landscaped, Level, Sidewalk, Paved
Waterfront:
No
Parking Spaces:
N/A
Parking:
Driveway, Garage Door Opener, Ground Level
Roof:
Shingle
Pool:
No
Pool Features:
N/A
Interior Features
Bedrooms:
3
Bathrooms:
2
Heating:
Central
Cooling:
Central Air
Appliances:
Dishwasher, Disposal, Dryer, Microwave, Refrigerator, Washer
Furnished:
No
Floor:
Ceramic Tile
Levels:
One
Additional Features
Property Sub Type:
Villa
Style:
N/A
Year Built:
2008
Construction Type:
Block, Stucco
Garage Spaces:
Yes
Covered Spaces:
N/A
Direction Faces:
West
Pets Allowed:
No
Special Condition:
None
Additional Features:
Private Mailbox, Sidewalk, Sliding Doors
Additional Features 2:
see attachments for the community rules and regulations. Check with HOA to see if there have been any updates
Map
- Address204 LATITUDE PL
Featured Properties