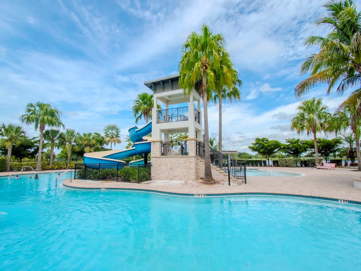
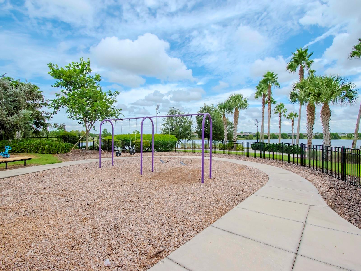
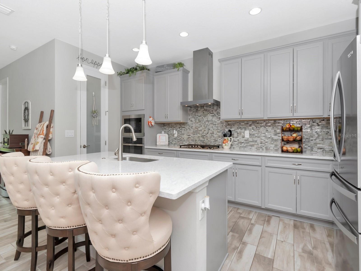
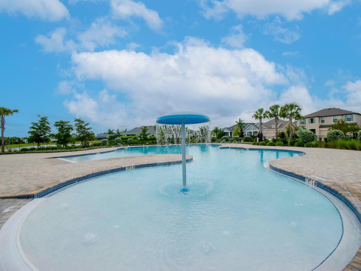
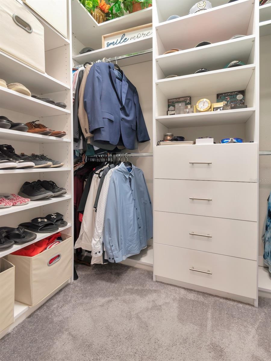
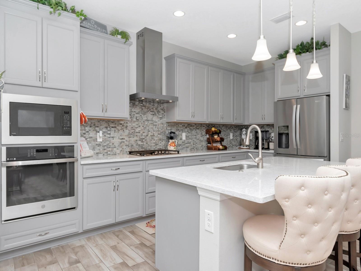
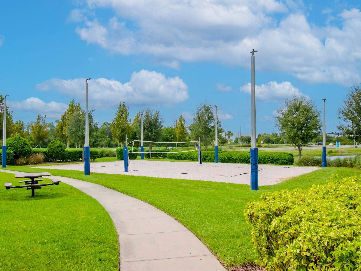

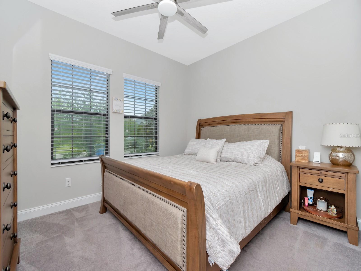
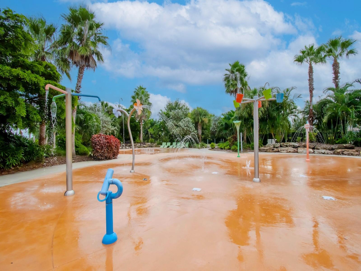
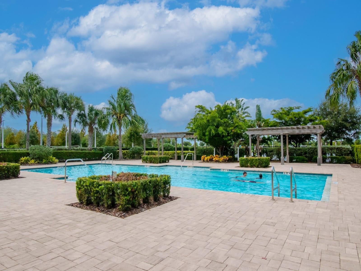
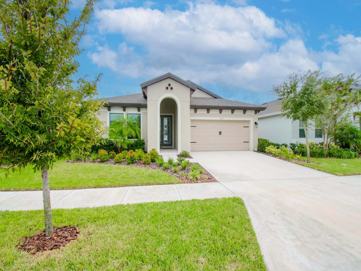
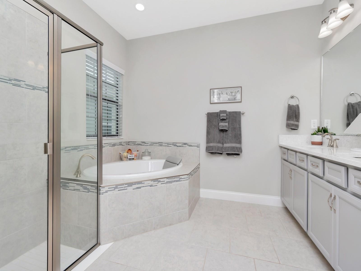
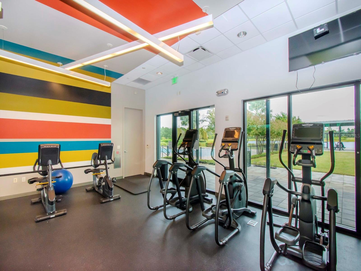
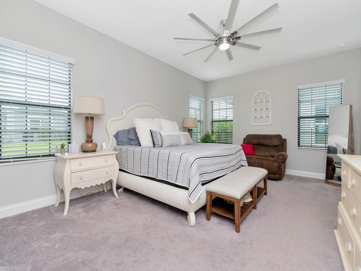
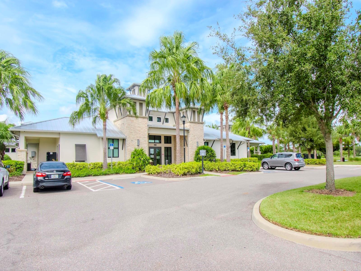
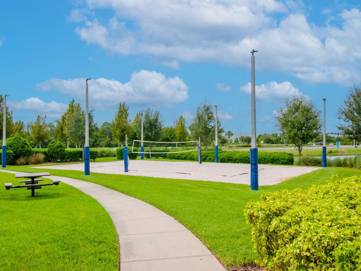
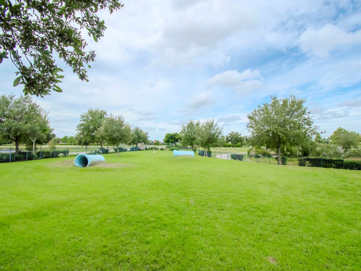

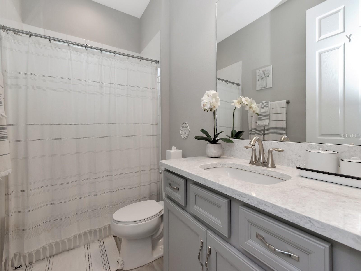

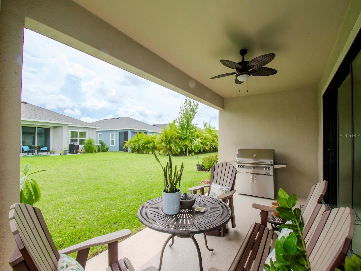
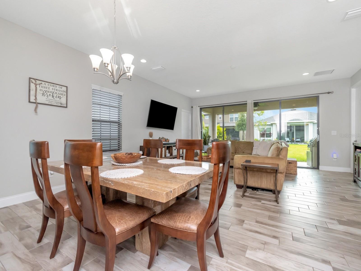
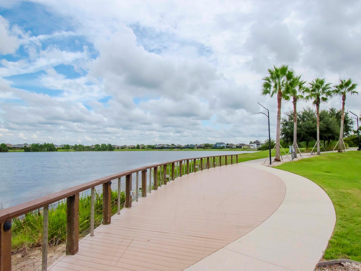

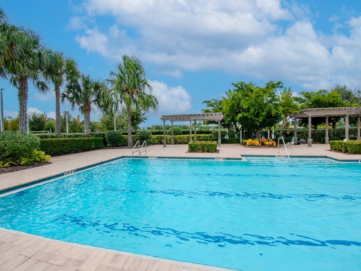
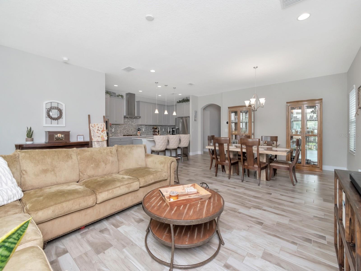
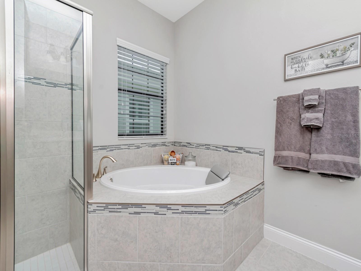
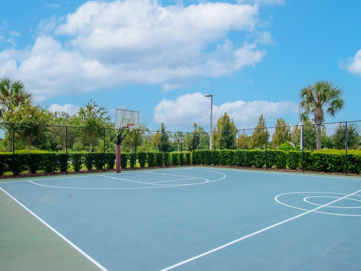
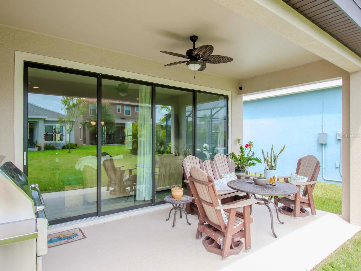
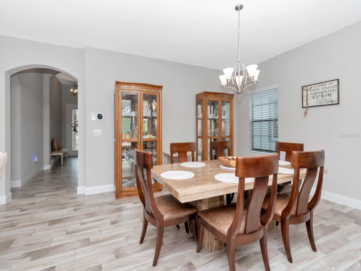
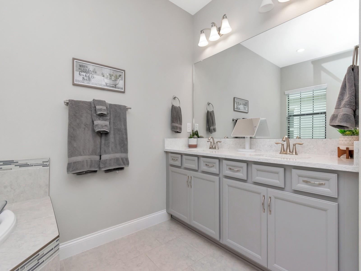
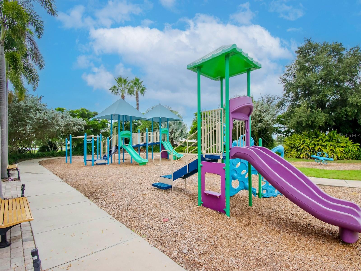
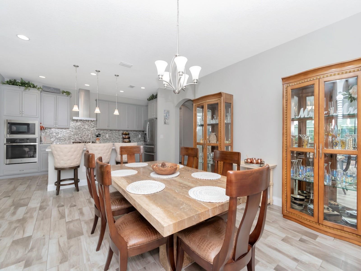
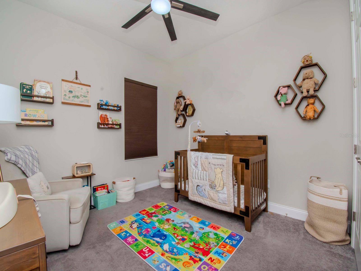
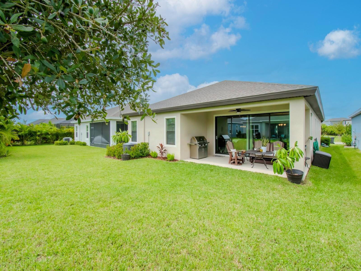
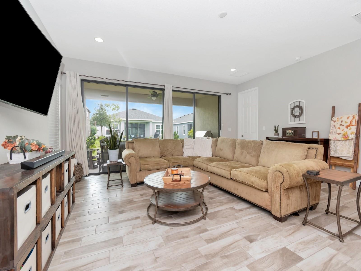
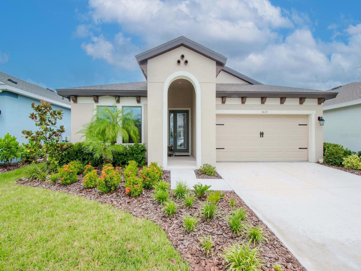
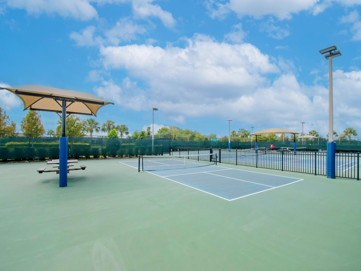
Active
5619 LIMELIGHT DR W
$483,000
Features:
Property Details
Remarks
This move-in ready 4-bedroom, 2-bathroom West Bay Sandpiper model is the perfect blend of style, comfort, and functionality. Step through the welcoming foyer into an expansive open floor plan that’s ideal for modern living. The gourmet kitchen is a chef’s dream, featuring a gas cook top, built in oven and microwave, oversized cabinetry, a large breakfast island, elegant pendant lighting, and quartz countertops accented by a designer backsplash. The spacious dining area seamlessly transitions into the inviting family room, creating the perfect space for both entertaining and everyday family life. The expansive owner’s retreat is a private sanctuary, boasting two oversized custom closets and a spa-like en-suite bathroom complete with a walk-in shower, soaking tub, and dual vanities—an oasis for relaxation. Additional upgrades such as premium engineered wood flooring, 9-foot ceilings, and pocket sliding glass leading out to the covered lanai and backyard. Three generously sized bedrooms share a well-appointed second bathroom, while the laundry room offers extra convenience with custom cabinetry and a utility sink. The community offers an unparalleled lifestyle with a wealth of amenities, including multiple pools, a state-of-the-art fitness center, playgrounds, sand volleyball, basketball, tennis and pickleball courts, a splash pad, a dog park, scenic walking trails, fishing ponds, and a beautiful clubhouse. This home truly has it all—luxury, comfort, and community. Not in a required Flood Zone area.
Financial Considerations
Price:
$483,000
HOA Fee:
120.63
Tax Amount:
$9026.7
Price per SqFt:
$230.55
Tax Legal Description:
WATERSET PHASES 5A-2B AND 5B-1 LOT 25 BLOCK 98
Exterior Features
Lot Size:
6050
Lot Features:
N/A
Waterfront:
No
Parking Spaces:
N/A
Parking:
N/A
Roof:
Shingle
Pool:
No
Pool Features:
N/A
Interior Features
Bedrooms:
4
Bathrooms:
2
Heating:
Electric
Cooling:
Central Air
Appliances:
Built-In Oven, Cooktop, Dishwasher, Disposal, Dryer, Microwave, Range Hood, Refrigerator, Washer
Furnished:
No
Floor:
Carpet, Ceramic Tile, Hardwood
Levels:
One
Additional Features
Property Sub Type:
Single Family Residence
Style:
N/A
Year Built:
2021
Construction Type:
Block, Stucco
Garage Spaces:
Yes
Covered Spaces:
N/A
Direction Faces:
West
Pets Allowed:
No
Special Condition:
None
Additional Features:
Irrigation System, Lighting, Sidewalk, Sliding Doors
Additional Features 2:
See HOA Docs
Map
- Address5619 LIMELIGHT DR W
Featured Properties