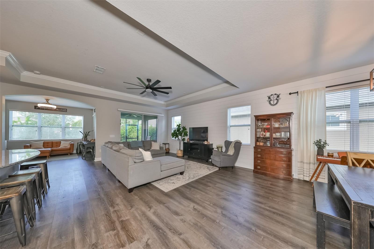
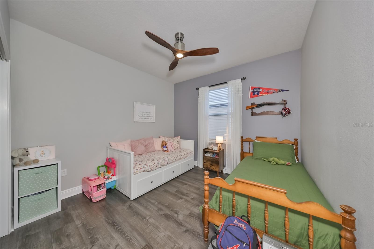
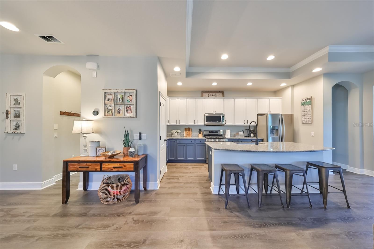
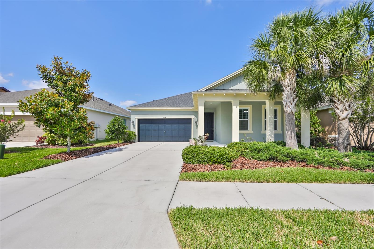
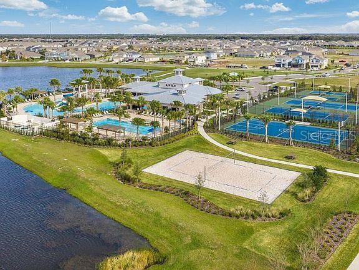
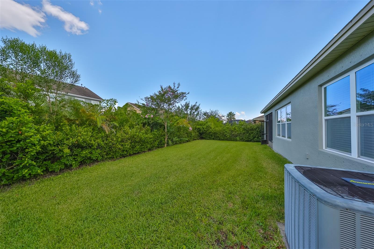
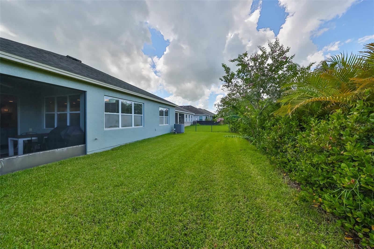
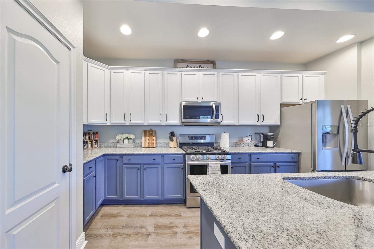
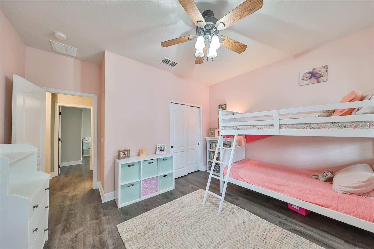
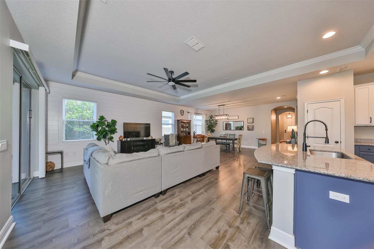
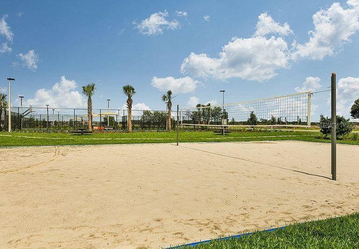
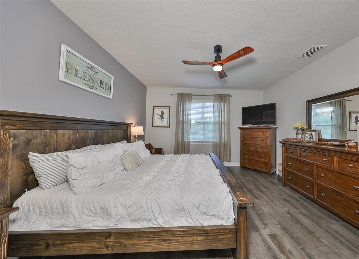

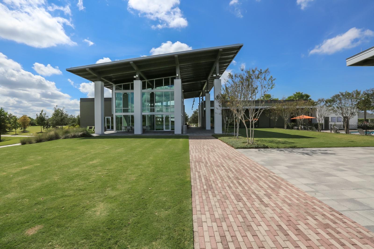
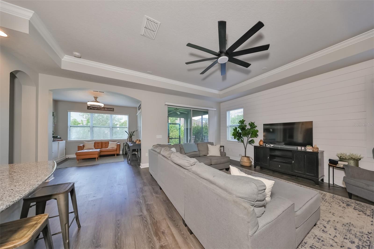
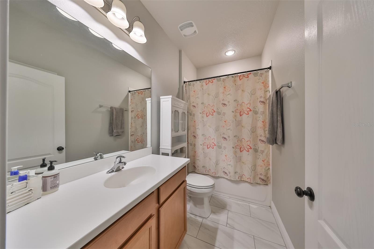

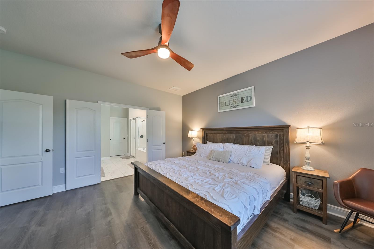
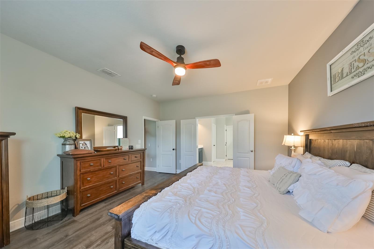
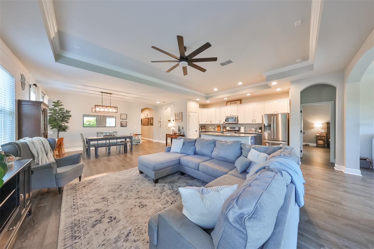
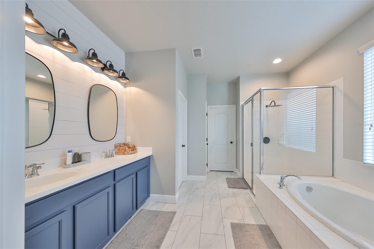
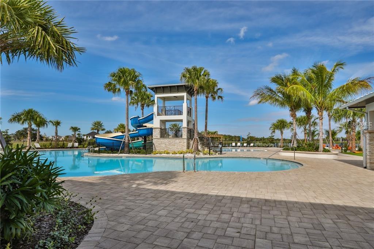
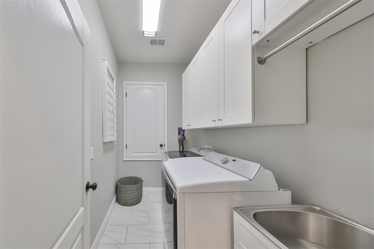
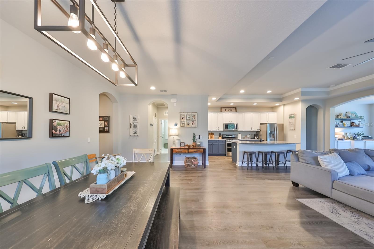
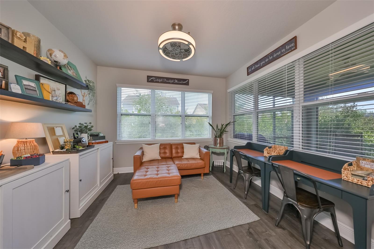
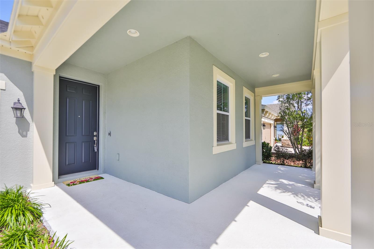
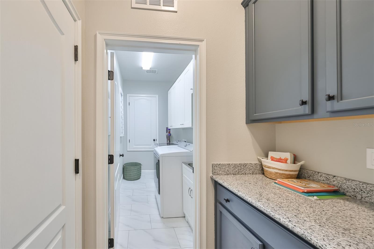
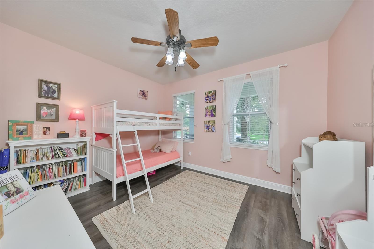
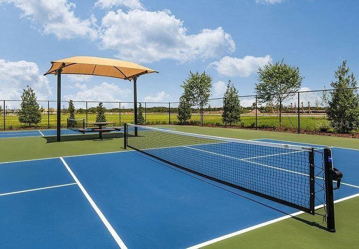
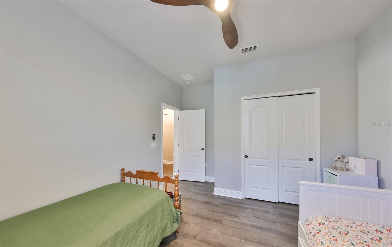
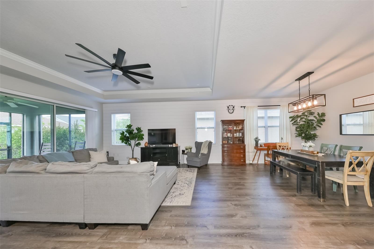

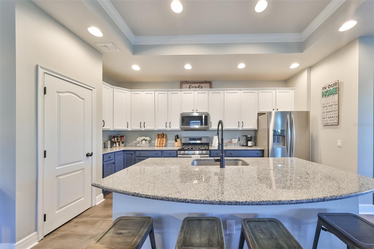
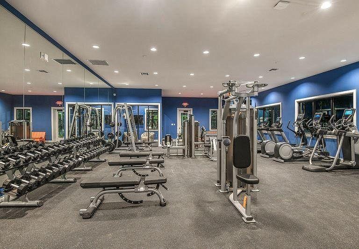
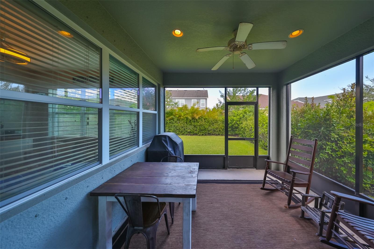
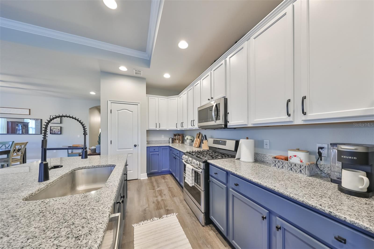
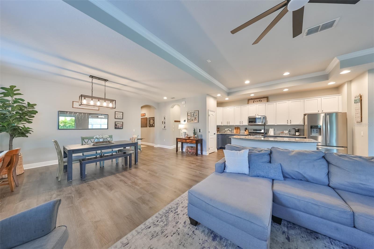
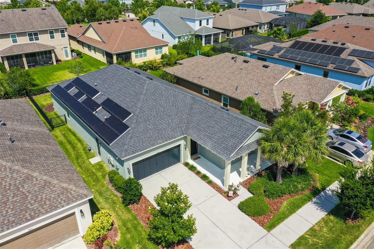
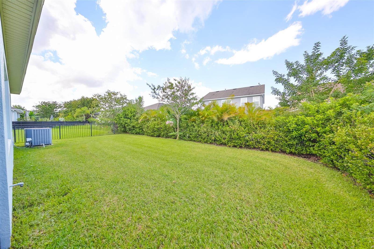
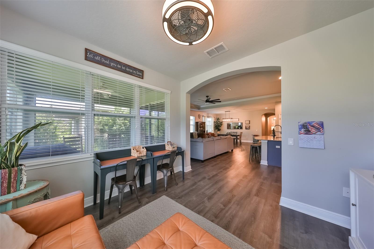
Active
7023 OLD BENTON DR
$485,000
Features:
Property Details
Remarks
**Gorgeous Farm Style Elevation**Solar Powered Energy Efficient**…Ashton Woods Gaspar floorplan with 3 bedrooms, 2 Full Baths, 2 Car Garage, Den-Flex room and a Large open great room with a very spacious kitchen area and a large granite counter-top island. **This home features *Tesla Battery Back-up/ 7.25 KW Panasonic Solar Panels** The kitchen has tall 42"cabinets and S/S appliances. Luxury Vinyl Plank floors throughout all Bedrooms and common areas... Decorative wall paneling in the Living room and Designer Light Fixtures. Lots of natural light, the Tropically landscaped yard is fully fenced-in and a completely screened lanai. Gas stubout at rear of the home for direct hook-up for your Natural gas BBQ grill, with plenty of room for guest. ***The Waterset community features 2 large Clubhouses, 2 fitness centers, Multiple Community Pools, many parks throughout, fishing pier, ponds, walking/biking paths, Splash Pad, dog Park and much more to come. Minutes away from I-75, Hwy 41 and Hwy 301, makes this the perfect place to call home. Please bring qualified buyers and all reasonable offers! Property Taxes shown include CDD Fee.
Financial Considerations
Price:
$485,000
HOA Fee:
120.69
Tax Amount:
$9373.78
Price per SqFt:
$226
Tax Legal Description:
WATERSET PHASE 2C-2 LOT 20 BLOCK 30
Exterior Features
Lot Size:
6254
Lot Features:
In County, Landscaped, Sidewalk, Paved
Waterfront:
No
Parking Spaces:
N/A
Parking:
Garage Door Opener
Roof:
Shingle
Pool:
No
Pool Features:
N/A
Interior Features
Bedrooms:
3
Bathrooms:
2
Heating:
Central
Cooling:
Central Air
Appliances:
Dishwasher, Disposal, Dryer, Microwave, Range, Refrigerator, Washer
Furnished:
No
Floor:
Luxury Vinyl
Levels:
One
Additional Features
Property Sub Type:
Single Family Residence
Style:
N/A
Year Built:
2015
Construction Type:
Stucco
Garage Spaces:
Yes
Covered Spaces:
N/A
Direction Faces:
Northeast
Pets Allowed:
Yes
Special Condition:
None
Additional Features:
Hurricane Shutters, Irrigation System, Sidewalk, Sliding Doors, Sprinkler Metered
Additional Features 2:
Please verify restrictions with HOA
Map
- Address7023 OLD BENTON DR
Featured Properties