

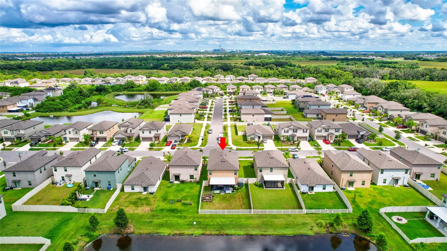


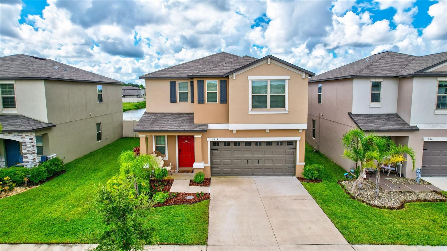
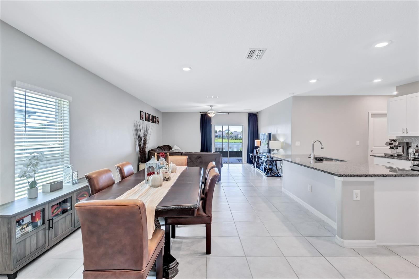
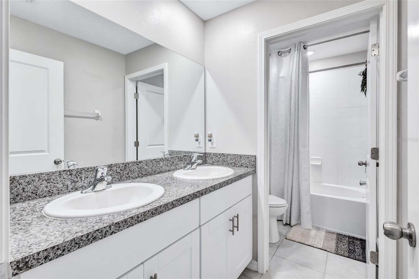

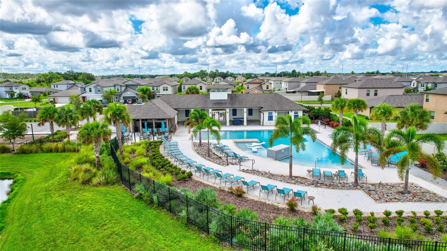
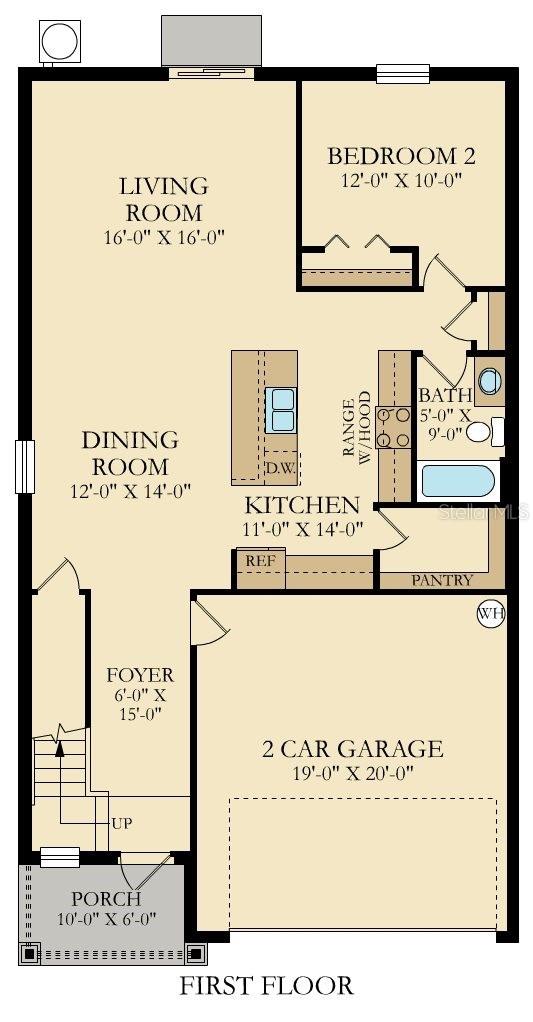

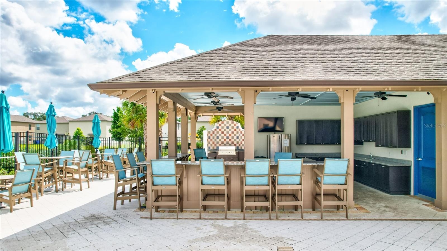

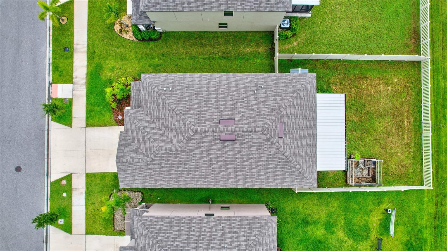

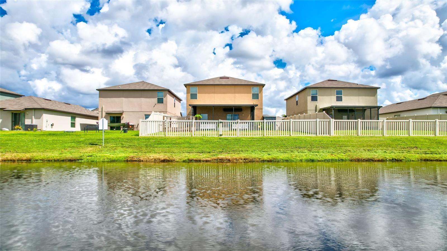

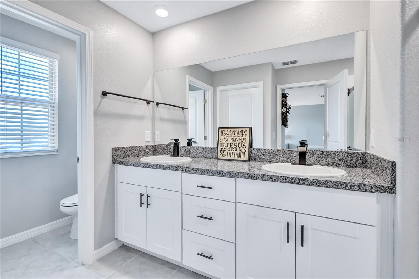



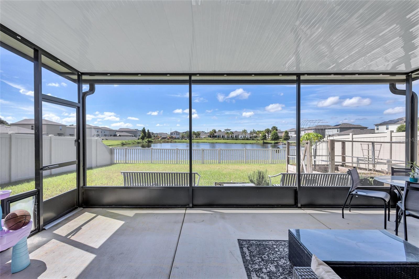

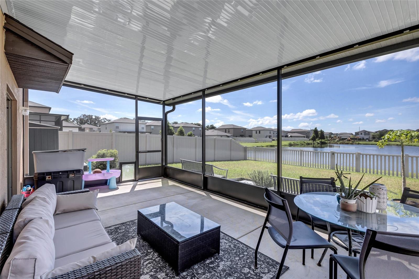


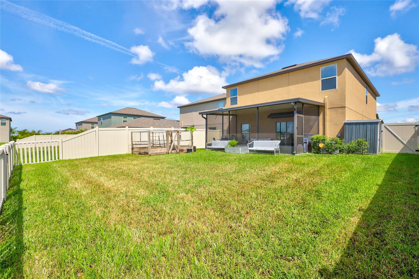



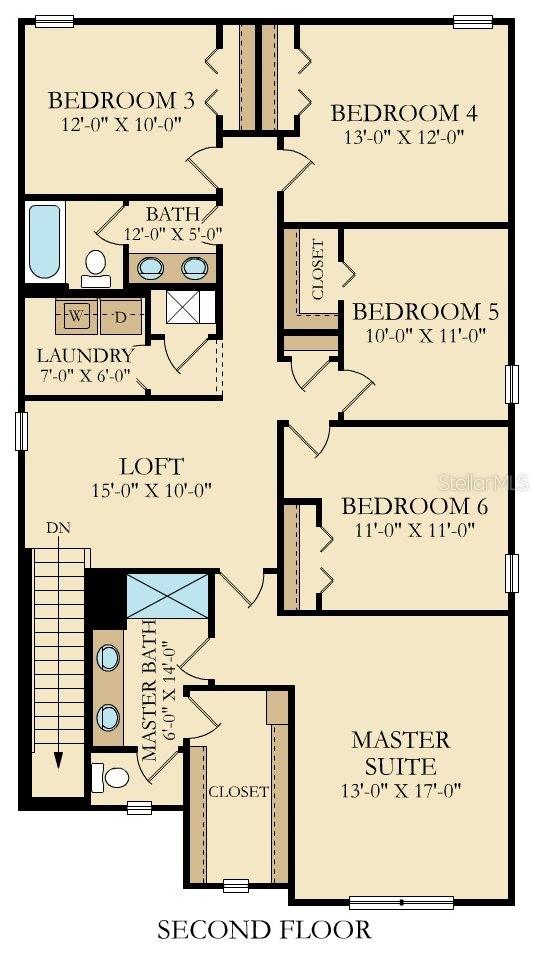

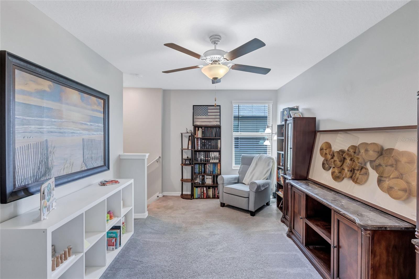



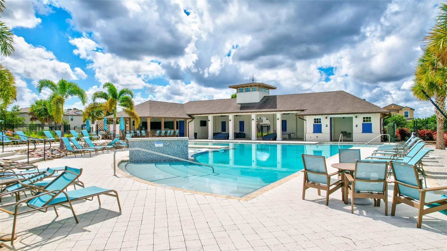


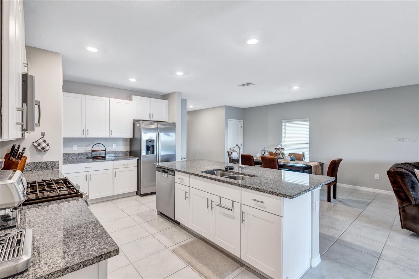


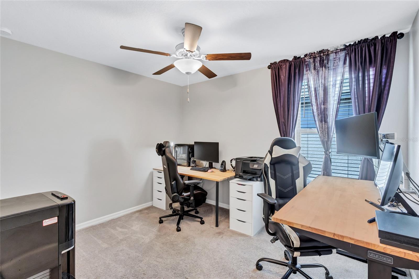



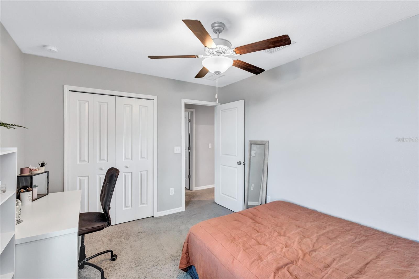
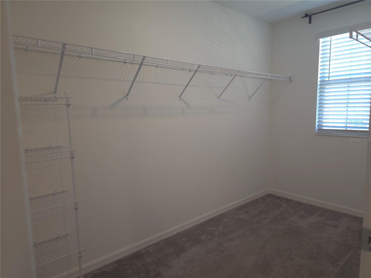











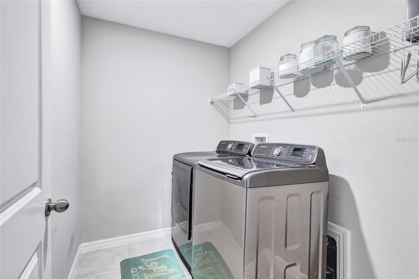


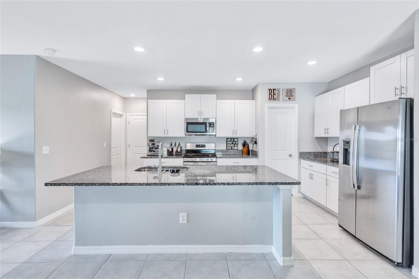
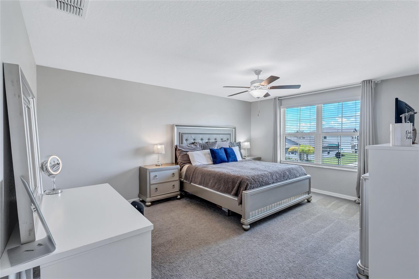

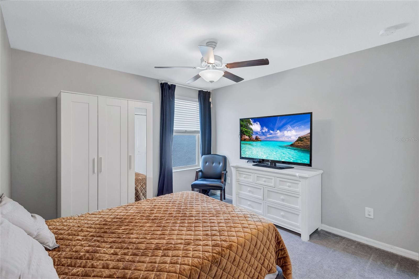
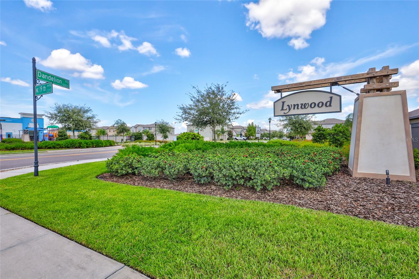
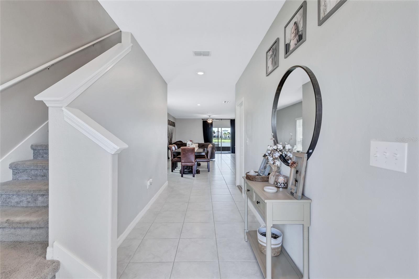


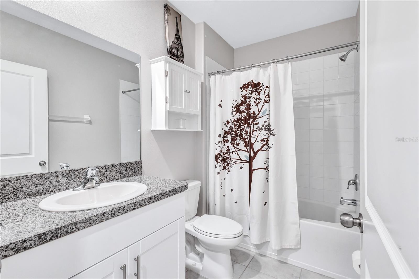





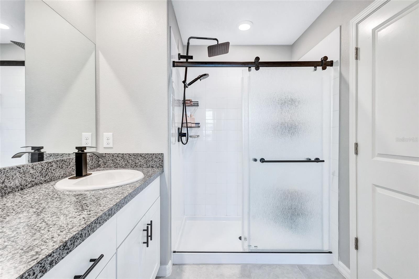







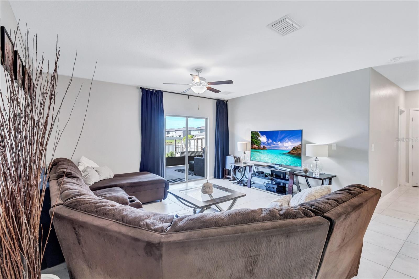


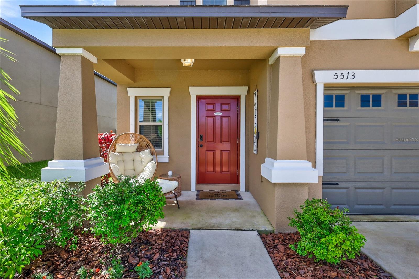

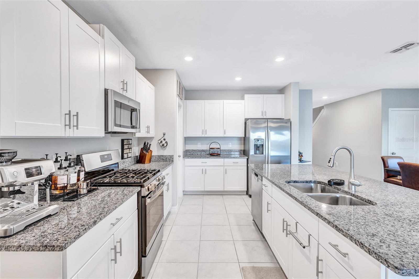
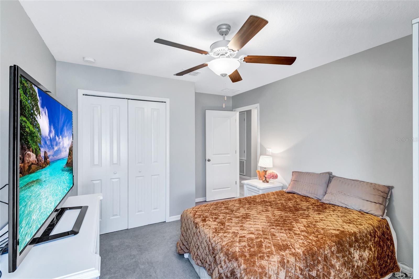





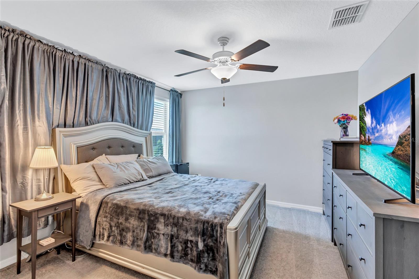


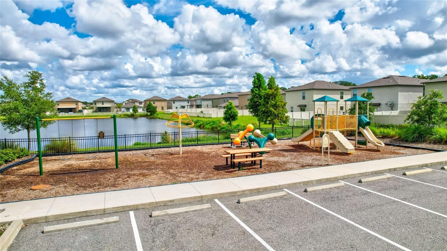




Active
5513 RAINWOOD MEADOWS DR. DR
$454,900
Features:
Property Details
Remarks
Welcome to Lynwood! This delightful home boasts 2,614 square feet of beautifully designed living space, including six bedrooms, three bathrooms, and a two-car garage. From the moment you step into the welcoming foyer, you'll feel right at home. The open layout effortlessly connects the foyer, garage, and a spacious dining-kitchen-living room area. The kitchen is truly the heart of the home, featuring a large island, elegant granite countertops, stainless steel appliances, and a generous walk-in pantry. Perfect for entertaining, the kitchen flows seamlessly into the living area, which opens up through glass sliders to a covered, screened lanai that was just added in 2022. Enjoy peaceful pond views while sipping your morning coffee or unwinding with an evening glass of wine. The backyard offers a great space for littles to play or for gardening enthusiasts to grow fresh herbs in the U-shaped garden, complete with a lockable door and storage shed. On the first floor, you’ll find a versatile bedroom currently used for storage(not pictured), along with a full bathroom, making it ideal for guests or multi-generational living. Upstairs, the flexible loft area can be tailored to fit your needs. The primary bedroom suite is a retreat in itself, featuring a spacious walk-in closet(not pictured), a private water closet, double sinks, and a stand-up shower. Four additional bedrooms with double-door closets, share the full 3rd bathroom with double sinks and a separated toilet and shower room. With a conveniently located laundry room to complete the second floor. Lynwood’s community amenities include a pool, a covered area with a full kitchen and gas grill, a playground, sitting areas, and a walking trail. Plus, you'll enjoy easy access to I-75, beaches, shopping, grocery stores, EG Simmons Park and Campground, and even a drive-in theater. Don’t miss out on this wonderful home—schedule your showing today!
Financial Considerations
Price:
$454,900
HOA Fee:
150
Tax Amount:
$7938
Price per SqFt:
$174.02
Tax Legal Description:
LEISEY SUBDIVISION PHASE 2 LOT 18 BLOCK 5
Exterior Features
Lot Size:
5402
Lot Features:
Landscaped, Sidewalk, Unincorporated
Waterfront:
Yes
Parking Spaces:
N/A
Parking:
Driveway, Off Street
Roof:
Shingle
Pool:
No
Pool Features:
N/A
Interior Features
Bedrooms:
6
Bathrooms:
3
Heating:
Central, Electric
Cooling:
Central Air
Appliances:
Dishwasher, Disposal, Dryer, Microwave, Range, Refrigerator, Washer
Furnished:
Yes
Floor:
Carpet, Ceramic Tile
Levels:
Two
Additional Features
Property Sub Type:
Single Family Residence
Style:
N/A
Year Built:
2021
Construction Type:
Block, Stucco
Garage Spaces:
Yes
Covered Spaces:
N/A
Direction Faces:
North
Pets Allowed:
Yes
Special Condition:
None
Additional Features:
Garden, Irrigation System, Sliding Doors
Additional Features 2:
Seller not aware of all restrictions, covenants, etc. It is the responsibility of the buyer to verify all of this information to their satisfaction. Buyers due diligence is required/advised
Map
- Address5513 RAINWOOD MEADOWS DR. DR
Featured Properties