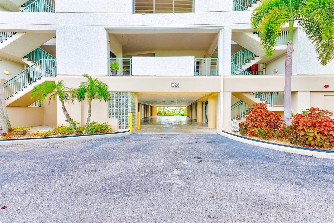
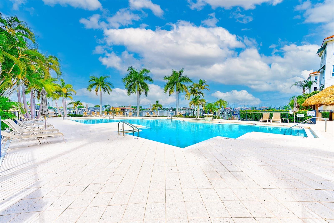
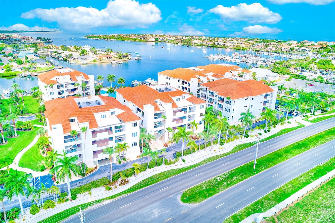
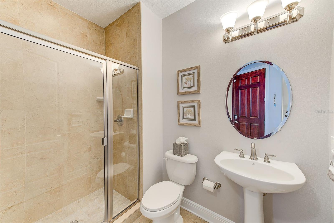
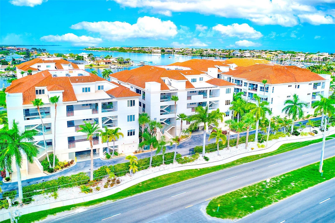
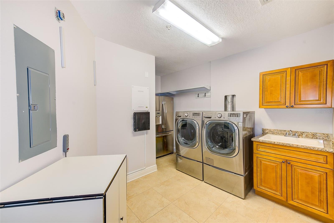
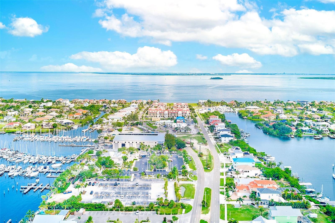
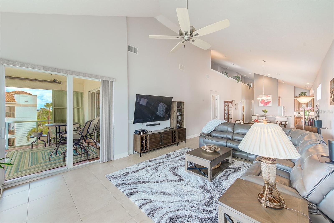
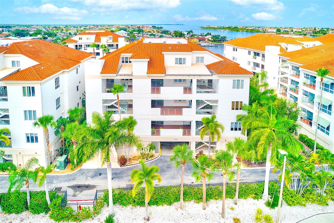
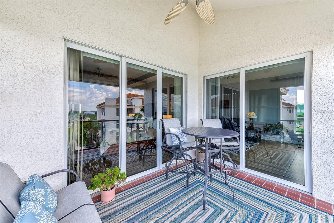
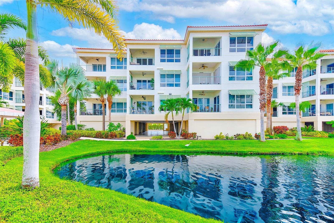
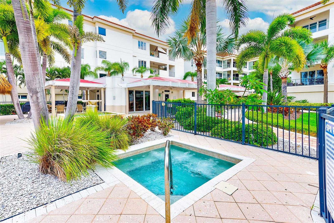
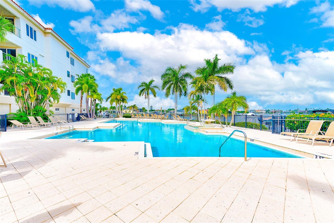
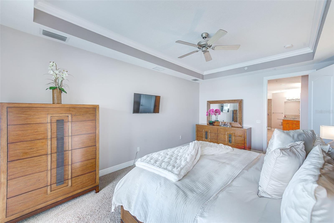
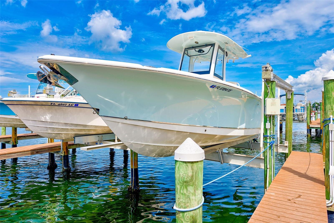
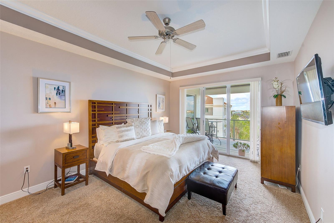
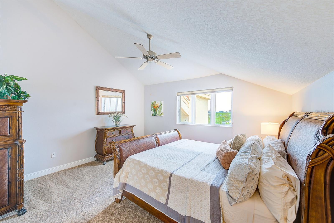
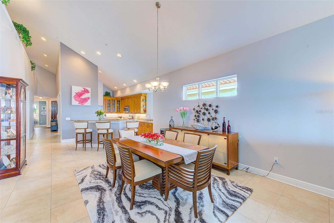
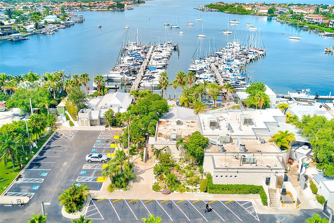
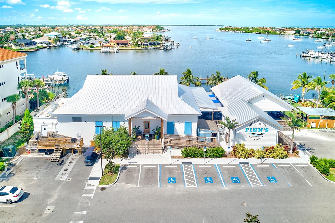
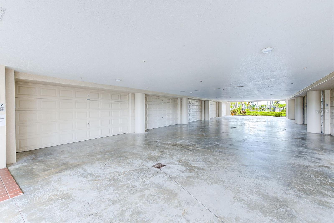
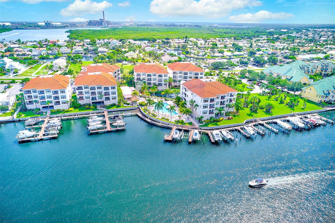
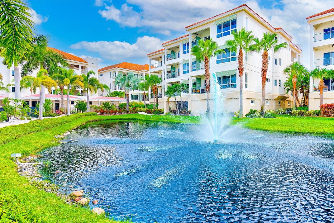
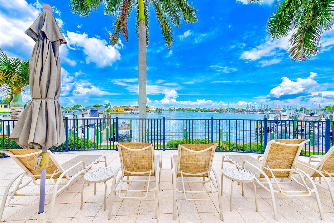
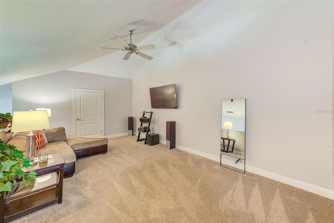
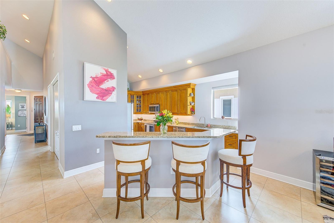
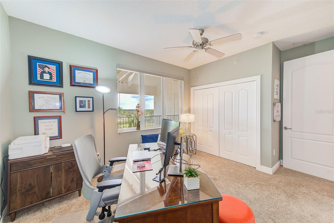
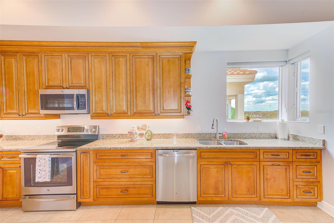
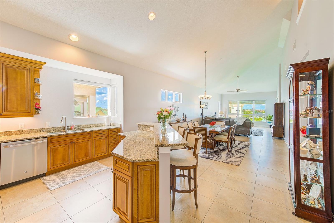
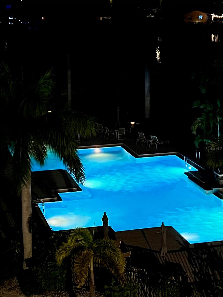
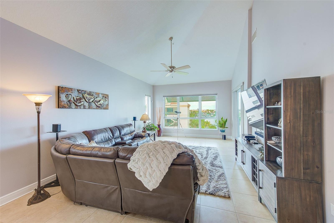
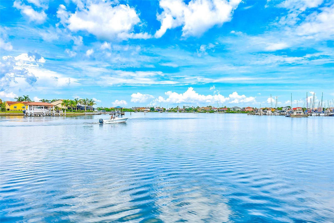
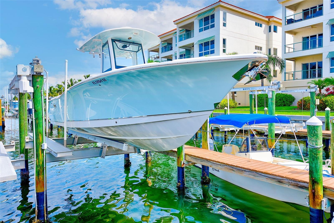
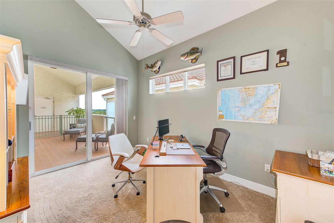
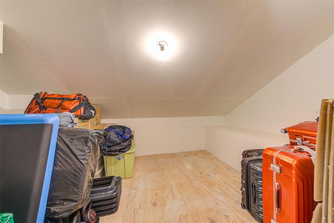
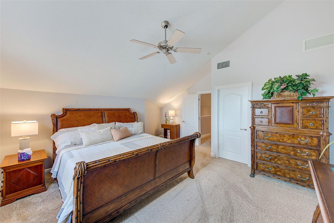
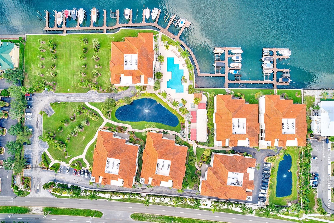
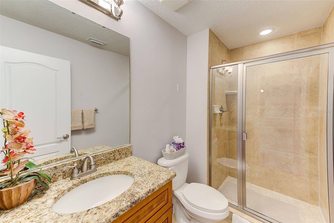
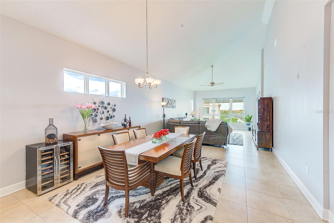
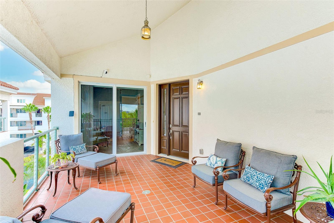
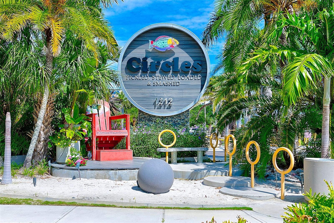
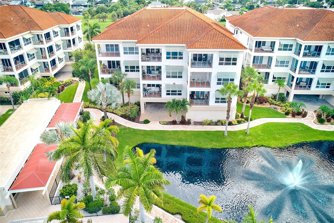
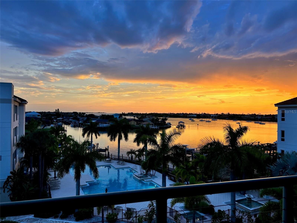
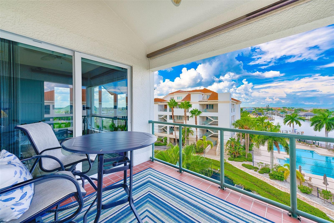
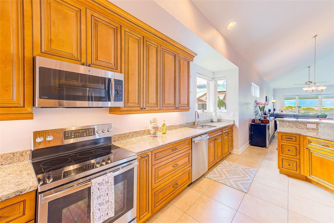
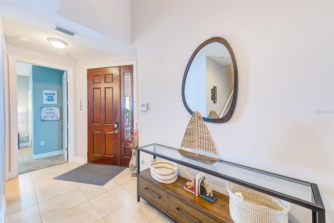
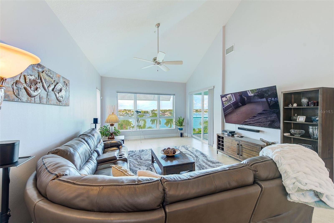
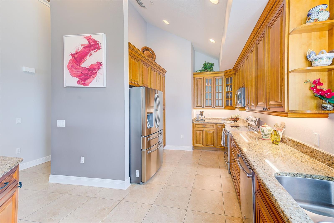
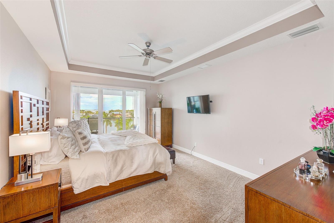
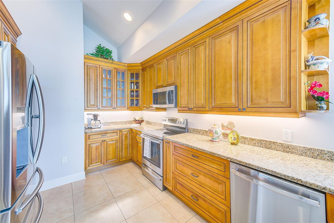
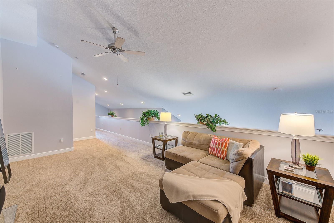
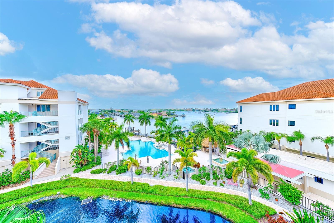
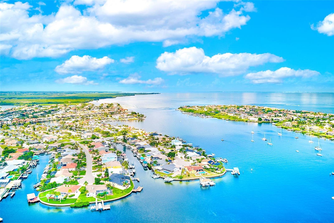
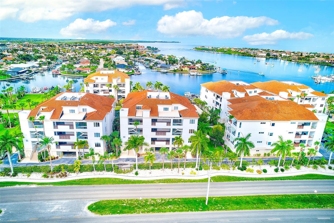
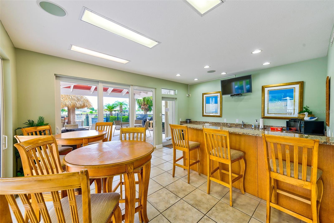

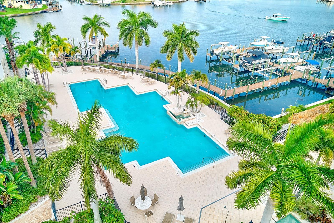
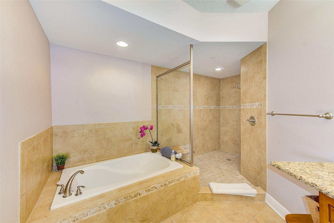
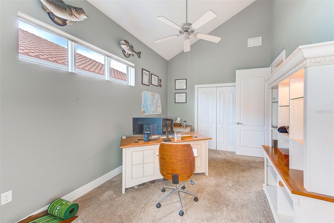
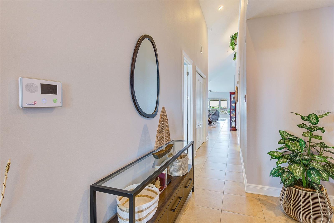
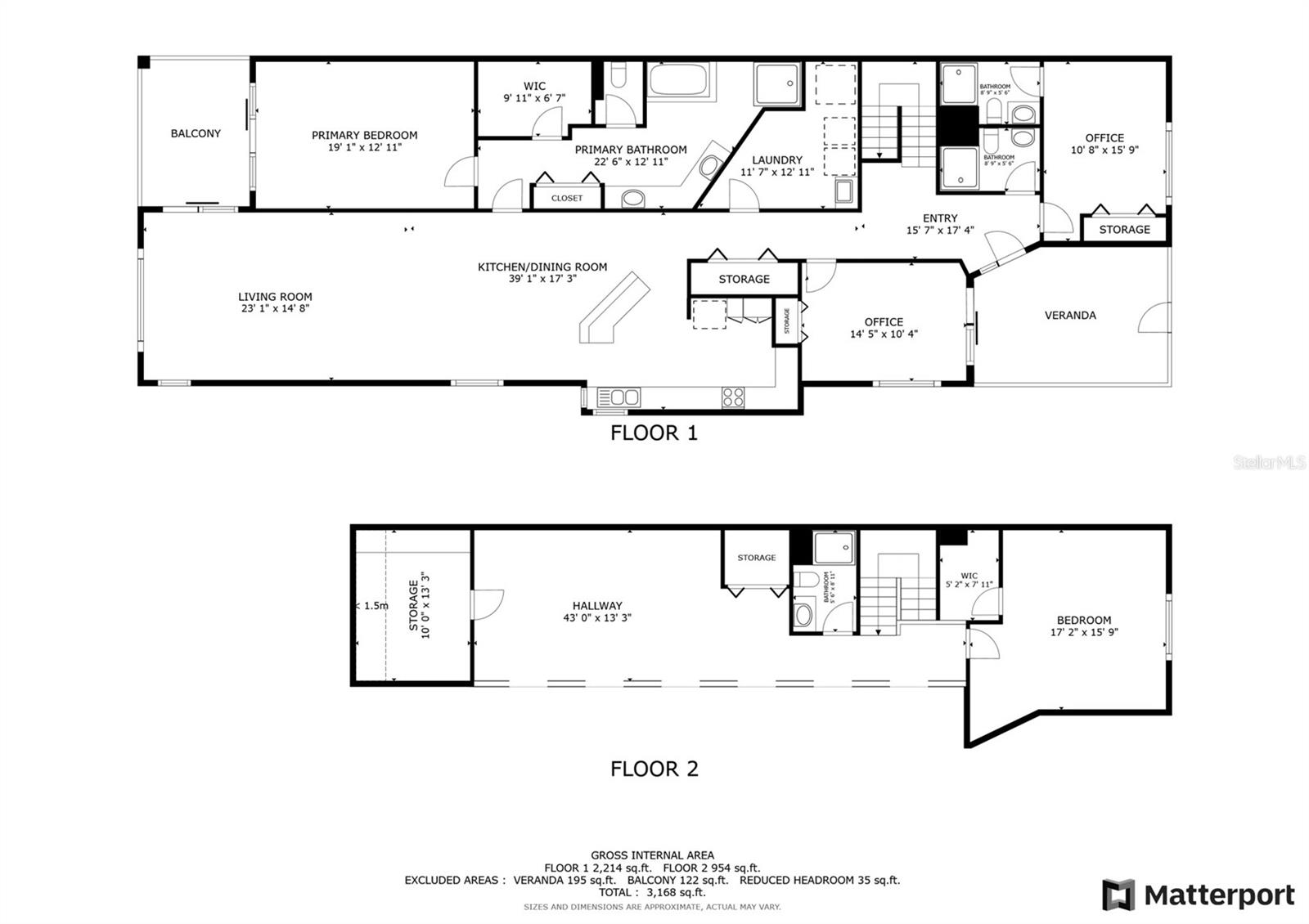
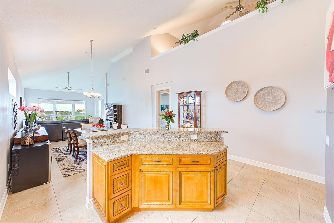
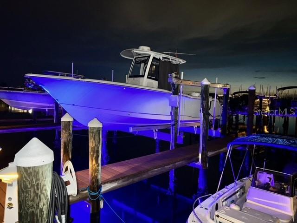
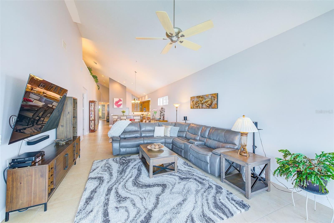
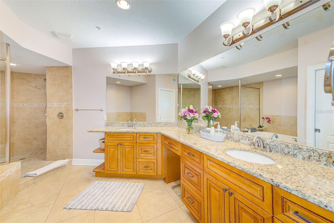
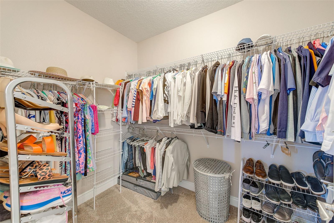
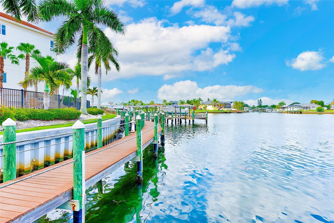
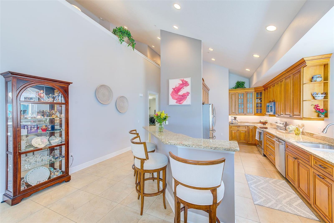
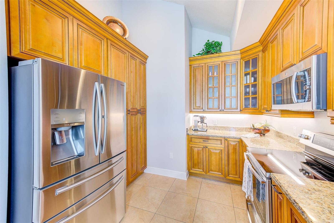
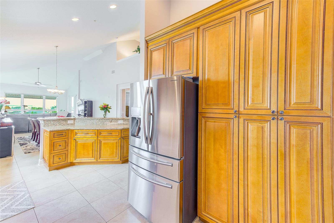
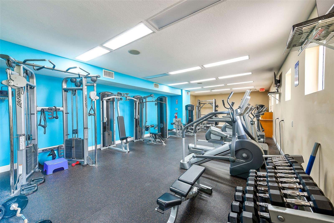
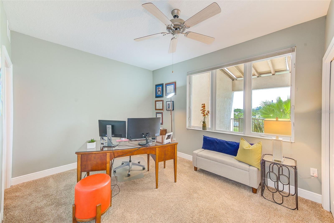
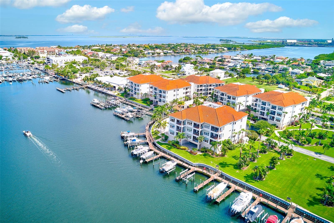
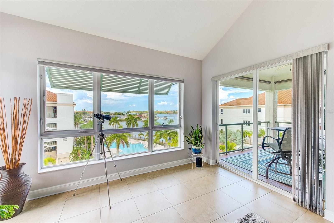
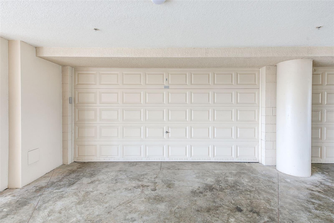
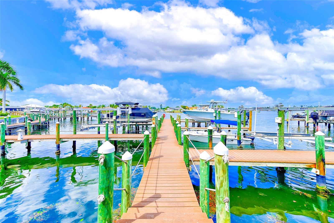
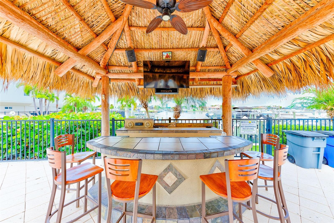
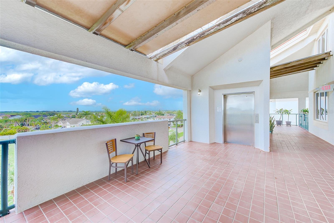
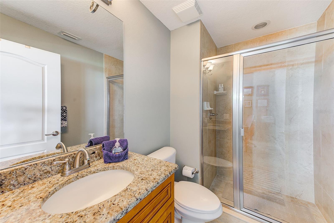
Active
1026 BELLASOL WAY #4403
$959,900
Features:
Property Details
Remarks
NO STORM ISSUES HERE AND A FABULOUS PRICE REDUCTION! Welcome to unparalleled luxury at Bellasol, where this magnificent top-floor penthouse corner unit, in one of the newest buildings (2015), offers the finest waterfront living on Bal Harbour. This expansive 4-bedroom, 4-bath condo is the largest unit available and boasts breathtaking views, stylish finishes, and resort-style amenities. Step into this stunning residence to find ample storage and a spacious layout. The open living and dining areas are perfect for entertaining and lead to a private balcony overlooking a serene pond with a fountain, the community pool, and the wide open waters of Bal Harbour. Enjoy arguably the best view in the complex, extending to Tampa Bay and the Gulf of Mexico. Take in beautiful, picturesque sunsets daily from the living room, primary bedroom, or lanai. The gourmet kitchen is a chef’s dream, with a ton of cabinets and extras with crown molding and under-cabinet lighting. The granite countertops add elegance to both the kitchen and baths. The massive laundry room includes a utility sink, enhancing the home's functionality. Each of the bedrooms is generously sized, with two primary suites—one upstairs and one downstairs—providing ultimate comfort and privacy. The downstairs master suite includes a large walk-in closet, dual sinks, a relaxing garden tub, and direct access to the balcony. The upstairs primary suite offers a private retreat with the same luxurious features. Adjacent to the upstairs suite, a large loft area serves as an additional gathering space, perfect for entertaining or relaxation. This penthouse also includes a private front patio, perfect for enjoying quiet moments outdoors. The solid concrete block construction ensures peace and quiet, while impact-resistant windows and sliders provide added security and comfort. The home also features a whole clean air system installed on the HVAC system, ensuring clean and healthy air throughout. For boating enthusiasts, the unit comes with a deeded boat slip equipped with a 10,000 lb. Boat Lift US TEC II remote control system (up to 300 yards, 2 years old), 16 ft. bunns (2 years old), and cables (2 years old). The boat slip, which includes water and electric, accommodates up to a 30 ft. boat in a protected, safe harbor with a 4 ft. LED blue light. The docks are made of composite materials and feature a boardwalk along the water, providing access to all the docks. From here, you have direct access to Tampa Bay and the Gulf of Mexico. Enjoy maintenance-free living and a host of resort-style amenities at Bellasol, including a vast pool, poolside Tiki bar, well-equipped fitness center, and clubhouse. Your private two-car garage with remote and keyless entry is located on the first level, and the building’s elevator ensures easy access to you unit and complex is gated. Located next door to popular restaurants Finns & Circles, you can enjoy live entertainment, both indoor and outdoor dining options. A nearby marina offers fuel/service for your boat, making this an ideal location for boating enthusiasts. Also, residents can enjoy kayaking, jet skiing, paddleboarding, and fishing piers. Bellasol is also a short stroll to Apollo Beach Nature Park, perfect for nature lovers. With 41 & 75 nearby, commuting to Tampa, St. Pete, Bradenton/Sarasota is a breeze. Discover the ultimate in luxury and waterfront living at Bellasol, where every detail is designed to enhance your lifestyle!
Financial Considerations
Price:
$959,900
HOA Fee:
N/A
Tax Amount:
$6922.17
Price per SqFt:
$313.69
Tax Legal Description:
BELLASOL WATERFRONT VILLAS A CONDOMINIUM PHASE II UNIT 4403 AND AN UNDIV INT INCOMMON ELEMENTS
Exterior Features
Lot Size:
N/A
Lot Features:
N/A
Waterfront:
Yes
Parking Spaces:
N/A
Parking:
Garage Door Opener, Oversized, Underground
Roof:
Tile
Pool:
No
Pool Features:
Gunite, In Ground
Interior Features
Bedrooms:
4
Bathrooms:
4
Heating:
Central
Cooling:
Central Air
Appliances:
Electric Water Heater, Microwave, Range, Refrigerator
Furnished:
Yes
Floor:
Carpet, Ceramic Tile
Levels:
Two
Additional Features
Property Sub Type:
Condominium
Style:
N/A
Year Built:
2015
Construction Type:
Block, Stucco
Garage Spaces:
Yes
Covered Spaces:
N/A
Direction Faces:
North
Pets Allowed:
No
Special Condition:
None
Additional Features:
Balcony, Outdoor Grill, Sliding Doors
Additional Features 2:
Unit must be leased in it's entirety (not room by room)
Map
- Address1026 BELLASOL WAY #4403
Featured Properties