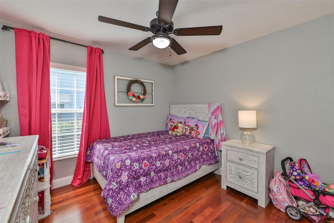
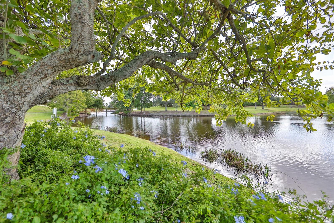
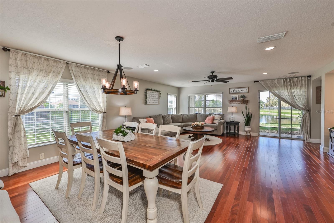
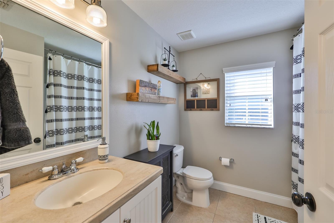
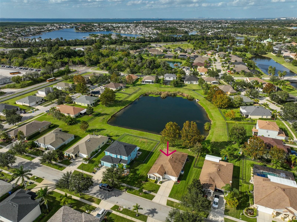
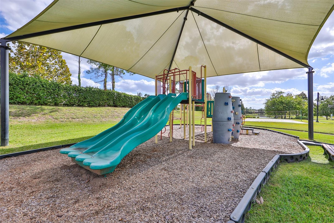
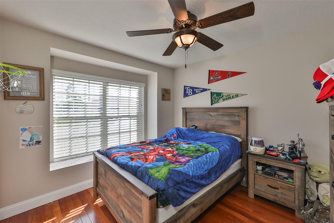
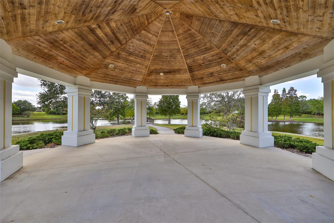
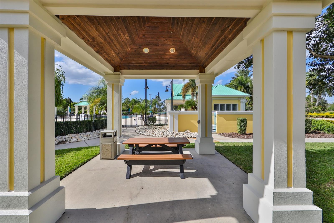
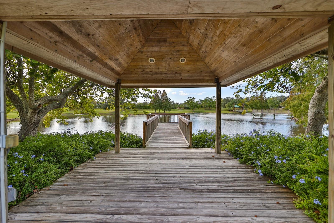
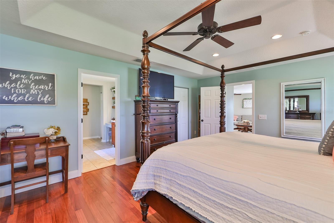
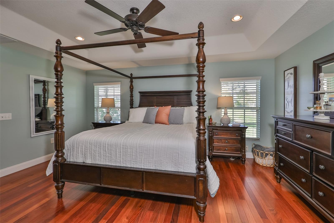
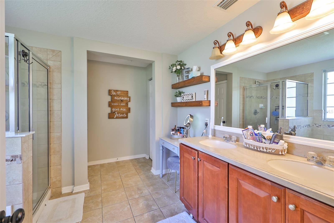
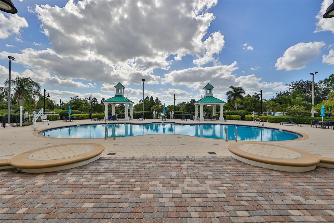
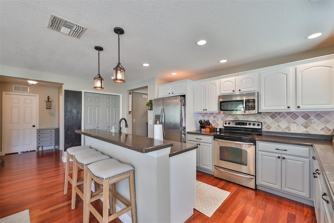
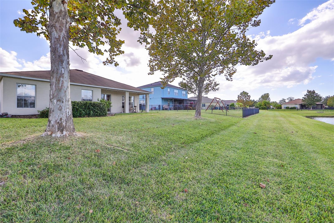
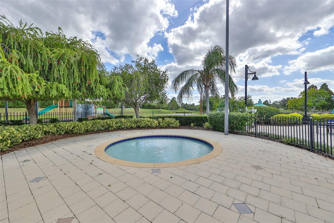
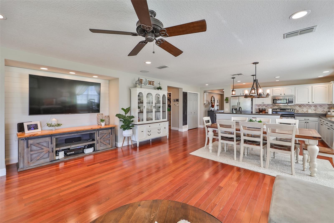
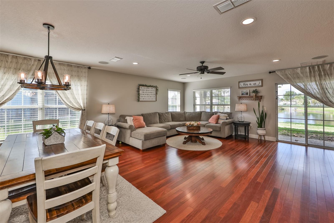
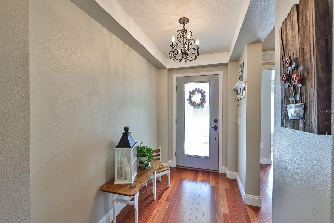
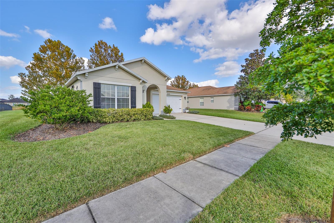
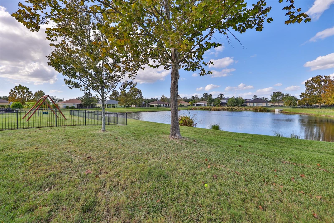
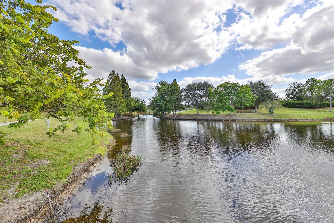
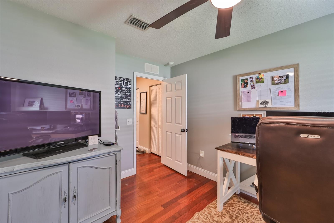
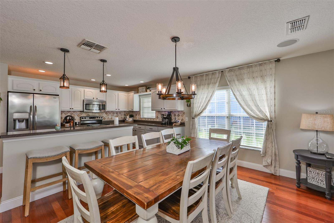
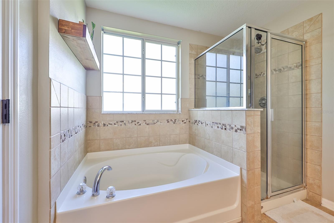
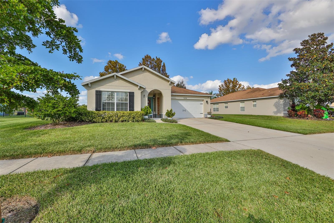
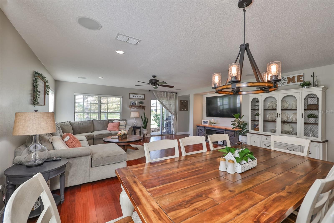
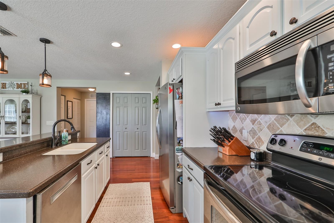
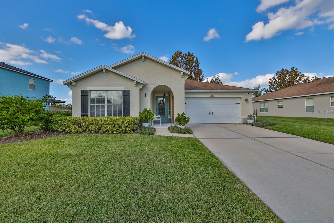
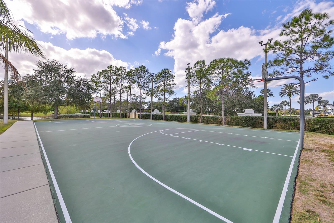
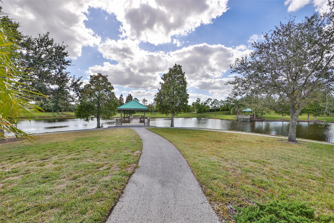
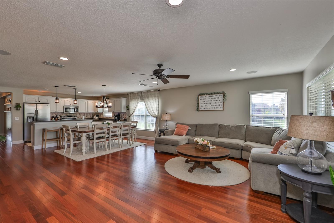
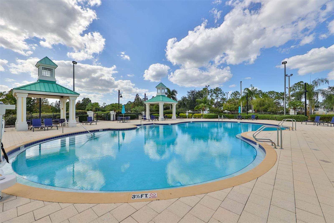
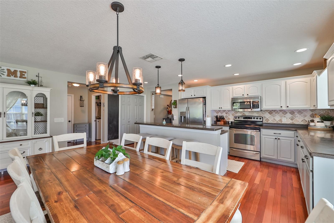
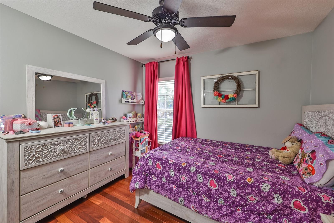
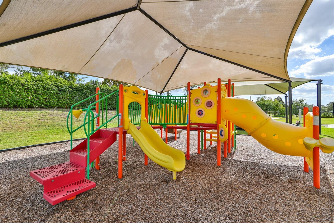
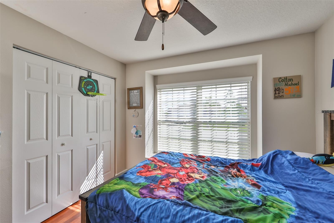
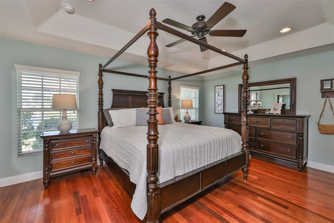
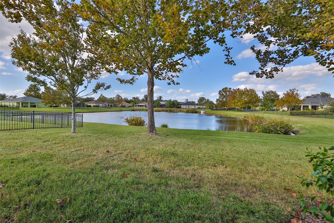
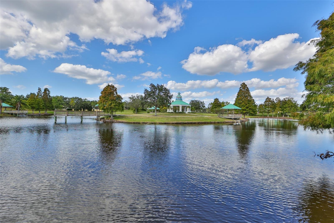
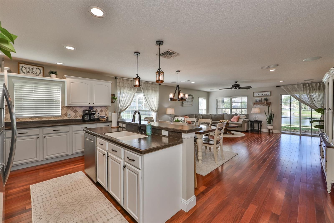
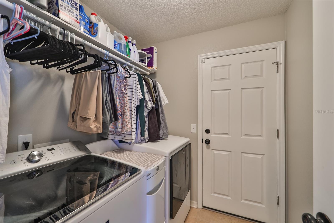
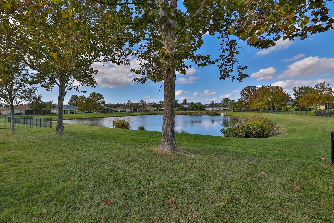
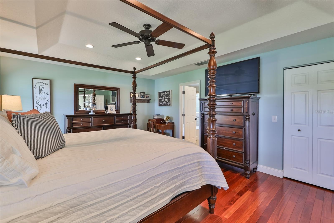
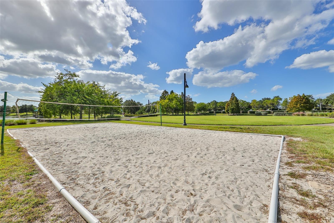
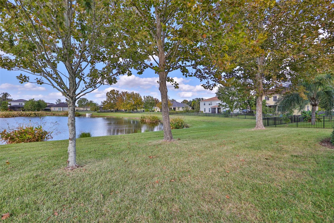
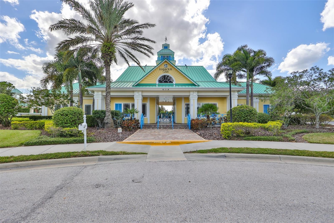
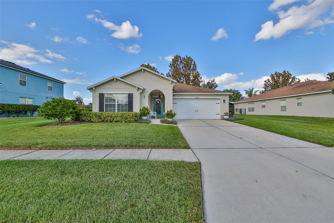
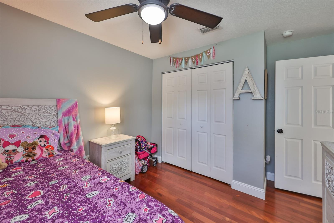
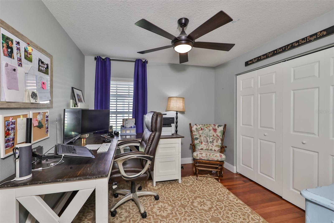
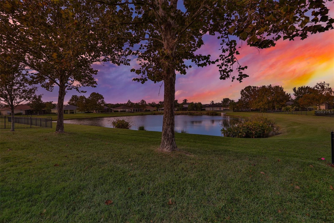
Active
5226 MOON SHELL DR
$425,000
Features:
Property Details
Remarks
Welcome home to the highly sought after, meticulously maintained community of Harbour Isles. This beautiful home sits on almost a quarter acre lot with a beautiful lake view. The home features include an open floor plan great for entertaining family and friends, 4 large bedrooms, 2 full baths, huge kitchen with stainless appliances, Corian countertops throughout, spacious great room with shiplap accent wall, tray ceilings, a two car garage and over 2000 sqft.² of living space. New roof in August 2024 and the A/C unit is about a year old. This beautifully upgraded home is nestled in the back of Harbour Isles in a quiet little section of the neighborhood. Pets are welcome. Harbor Isles amenities include clubhouse, fitness area, community pool and Jacuzzi, picnic areas, catch and release fishing, basketball courts, playground, volleyball court and boardwalk with walking trails. This marvelous home is a commuters dream located near I-75, US 41 and US 301 for quick access to MacDill Air Force Base, USF, downtown Tampa, sporting venues, beaches, great restaurants, and it's only a short ride to the malls, movies, and other main venues. IT'S JUST A GREAT HOME FOR AN EVEN BETTER PRICE!
Financial Considerations
Price:
$425,000
HOA Fee:
115
Tax Amount:
$4820
Price per SqFt:
$211.86
Tax Legal Description:
HARBOUR ISLES PHASE 1 LOT 13 BLOCK 18
Exterior Features
Lot Size:
8125
Lot Features:
Landscaped, Sidewalk, Paved
Waterfront:
Yes
Parking Spaces:
N/A
Parking:
Driveway, Garage Door Opener
Roof:
Shingle
Pool:
No
Pool Features:
N/A
Interior Features
Bedrooms:
4
Bathrooms:
2
Heating:
Central
Cooling:
Central Air
Appliances:
Dishwasher, Disposal, Electric Water Heater, Microwave, Range, Refrigerator
Furnished:
Yes
Floor:
Hardwood, Tile, Wood
Levels:
One
Additional Features
Property Sub Type:
Single Family Residence
Style:
N/A
Year Built:
2008
Construction Type:
Block, Stucco
Garage Spaces:
Yes
Covered Spaces:
N/A
Direction Faces:
South
Pets Allowed:
No
Special Condition:
None
Additional Features:
Irrigation System
Additional Features 2:
See community restrictions for more information.
Map
- Address5226 MOON SHELL DR
Featured Properties