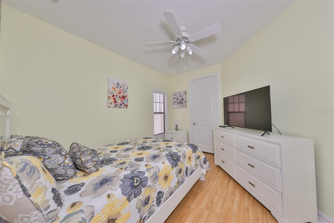
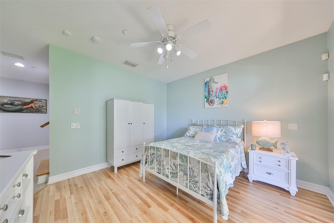
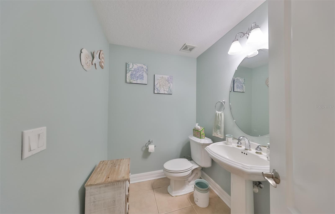
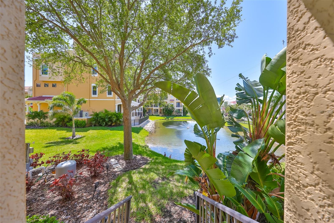
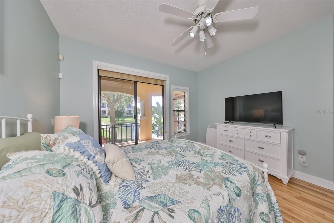
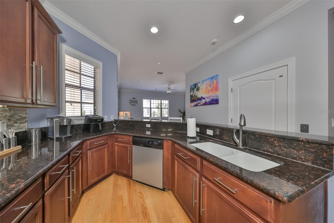
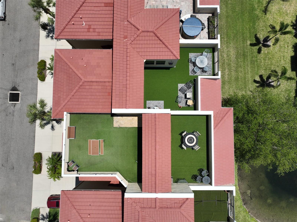
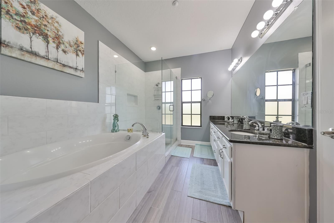
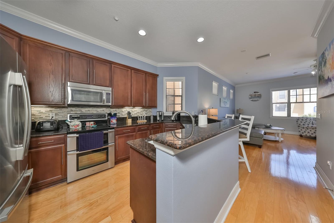
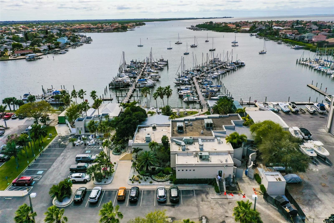
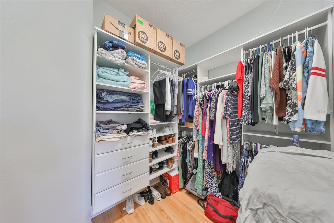
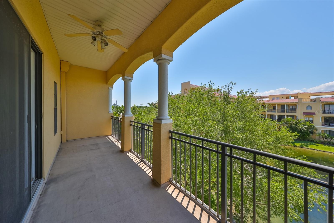
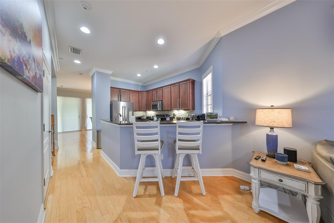
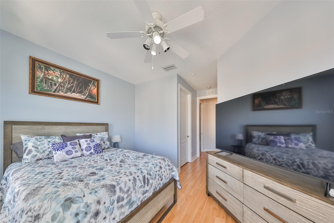
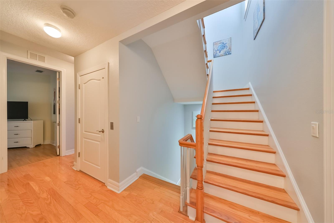
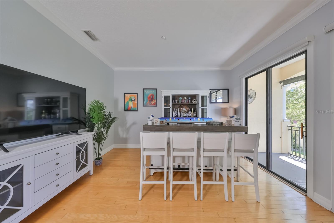
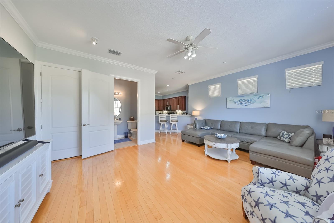
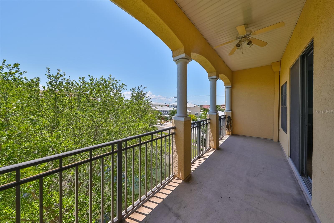
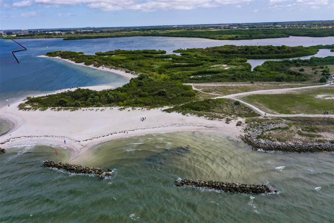
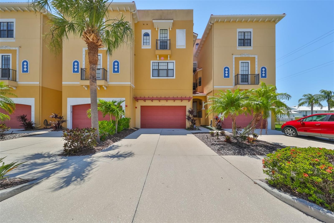
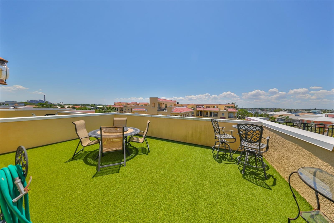
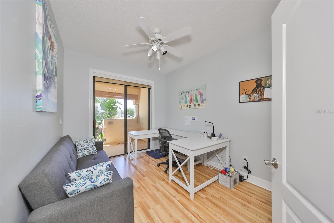
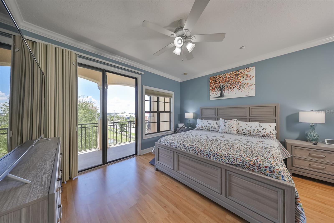
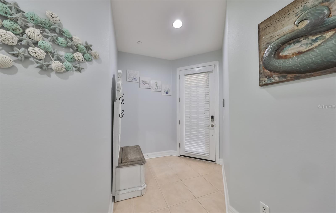
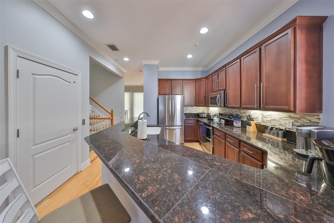
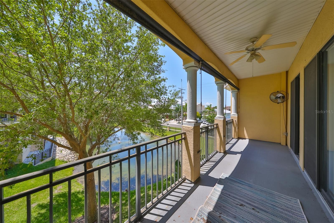
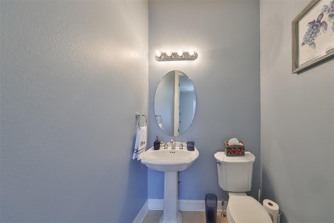
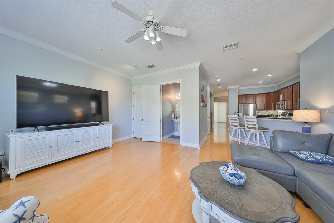
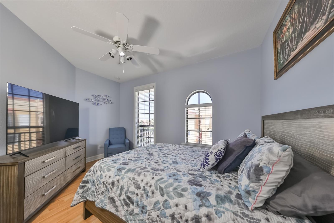
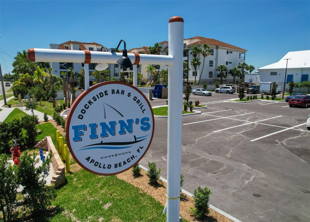
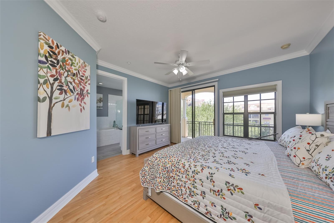
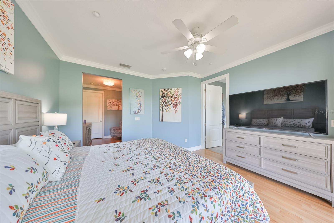
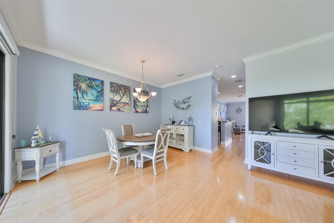
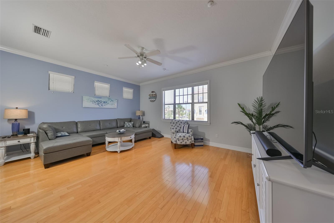
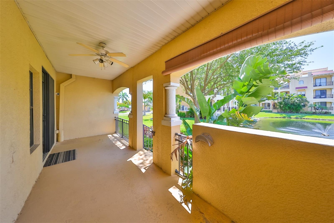
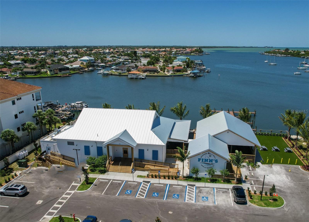
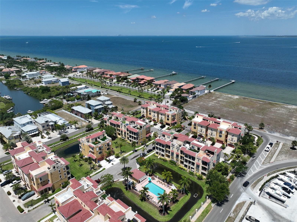
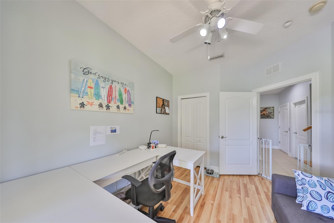
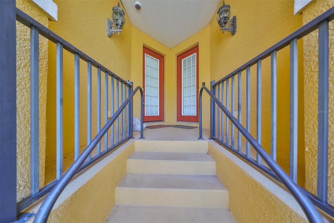
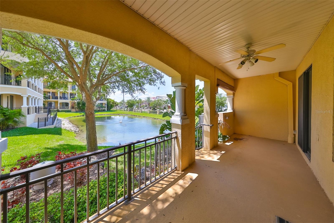
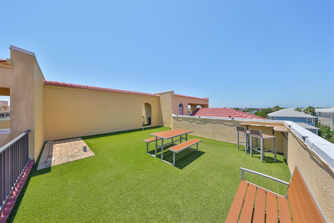
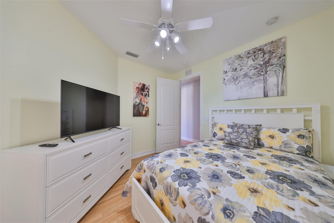
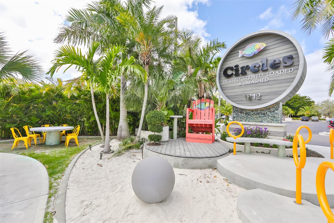
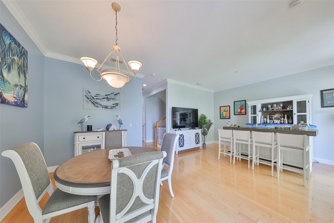
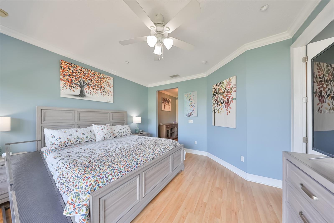
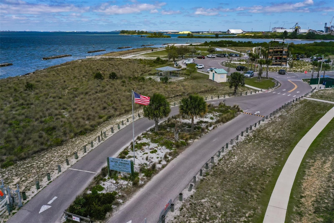
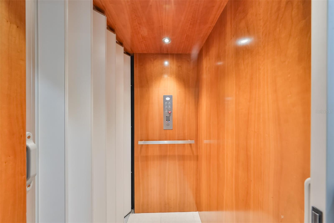
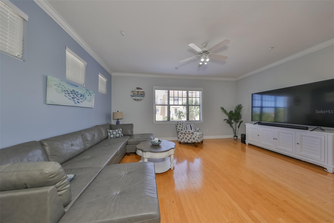

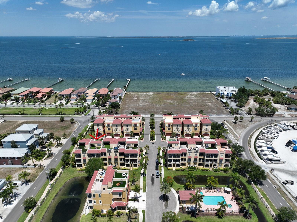
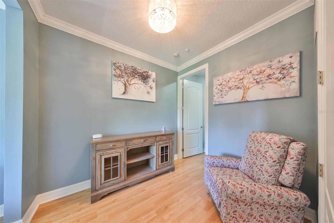
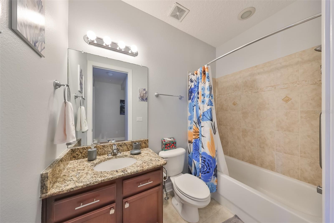
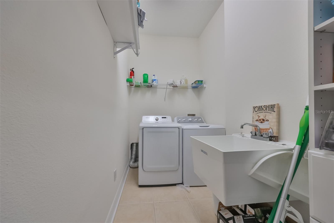
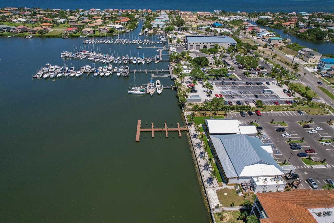
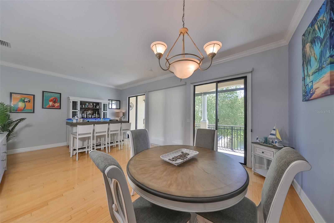
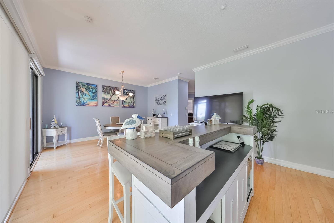
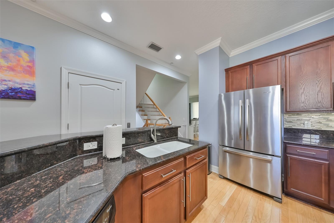
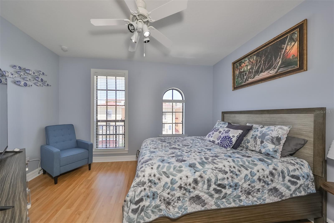
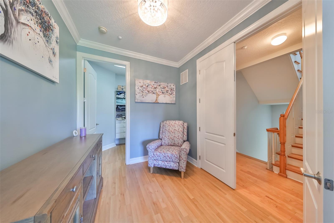
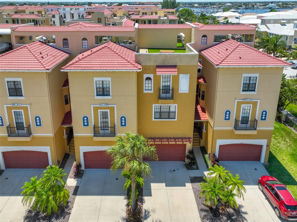
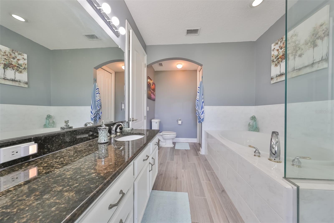
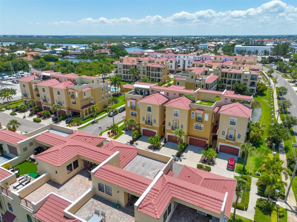
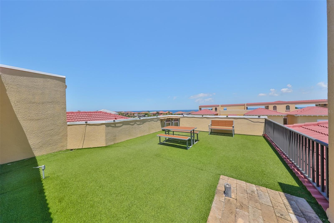
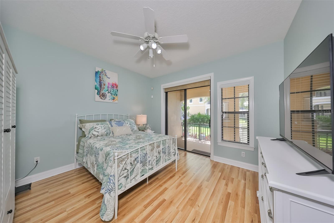
Active
6407 MAYRA SHORES LN
$669,900
Features:
Property Details
Remarks
Huge price adjustment! Seller is motivated! Located in the Mediterranean Townhome Community of Brisa Del Mar is a luxury 3 bedroom, 3 1/2 bath townhome offering an impressive 2763 sq ft of living space across four levels accessible via private elevator or stairs. First level includes your private and spacious 2-car garage with a 13-foot ceiling. The entry level has a welcoming foyer, a flex room currently being used as a 4th bedroom, office space and lanai. The main level boasts the gourmet kitchen with 42-inch wood cabinets, granite counter tops, stainless steel appliances and an expansive great room as well as formal dining room plus lanai The laundry room is also located on this level. The owners retreat located on the 3rd floor offers a sitting area, spa-like bath, frameless shower, walk-in closet, and a private lanai. Crown molding and 5-inch base boards adorn the home throughout adding elegance and style. Enjoy entertaining or relaxing on your open rooftop terrace with spectacular views of the Bay and Tampa skyline. This is a gated community that offers its residents use of the heated pool and spa. Located near dining (options like Circles and Finns), boat marinas, parks, shopping, and Apollo Beach Nature Preserve. As an added bonus home does come with all living, dining, and bedroom furniture (with a couple exclusions) making this your perfect Florida home. Schedule your showing today!
Financial Considerations
Price:
$669,900
HOA Fee:
385
Tax Amount:
$4979.45
Price per SqFt:
$242.45
Tax Legal Description:
BRISA DEL MAR TOWNHOMES LOT 12
Exterior Features
Lot Size:
2017
Lot Features:
Flood Insurance Required, In County, Sidewalk, Paved, Private
Waterfront:
No
Parking Spaces:
N/A
Parking:
Driveway, Garage Door Opener, Ground Level
Roof:
Tile
Pool:
No
Pool Features:
N/A
Interior Features
Bedrooms:
3
Bathrooms:
4
Heating:
Central
Cooling:
Central Air
Appliances:
Dishwasher, Disposal, Dryer, Electric Water Heater, Microwave, Refrigerator, Washer, Water Softener
Furnished:
No
Floor:
Carpet, Ceramic Tile, Vinyl
Levels:
Three Or More
Additional Features
Property Sub Type:
Townhouse
Style:
N/A
Year Built:
2008
Construction Type:
Block, Stucco
Garage Spaces:
Yes
Covered Spaces:
N/A
Direction Faces:
Southwest
Pets Allowed:
Yes
Special Condition:
None
Additional Features:
Balcony, Irrigation System, Lighting, Rain Gutters, Sidewalk, Sliding Doors
Additional Features 2:
PLEASE VERIFY ALL RESTRICTIONS WITH HOA
Map
- Address6407 MAYRA SHORES LN
Featured Properties