
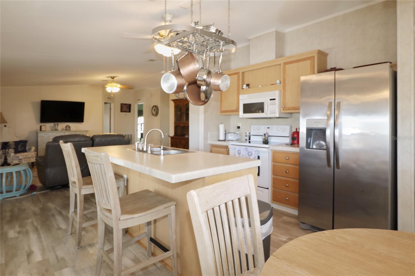
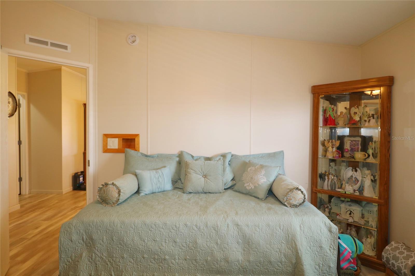
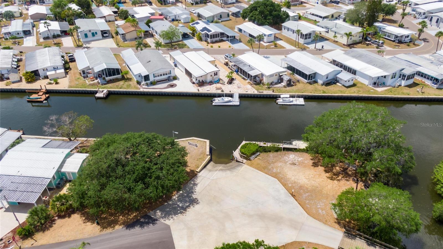
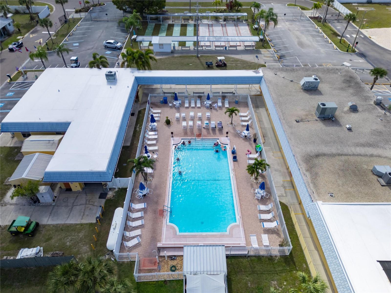
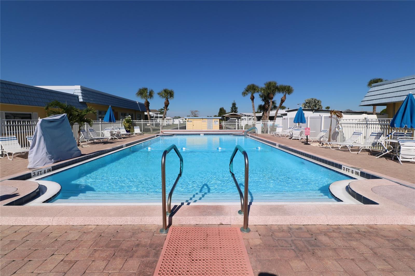




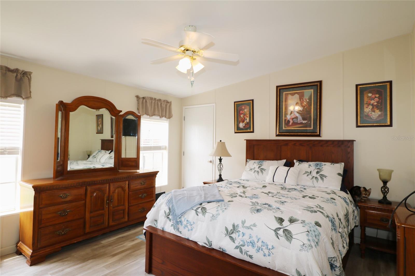

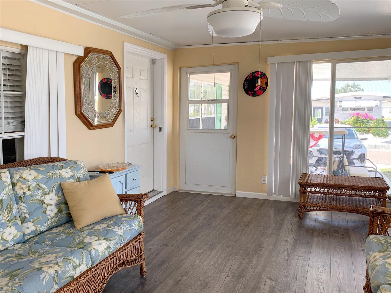
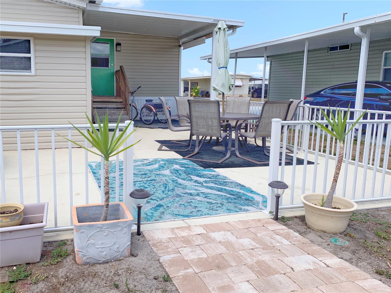
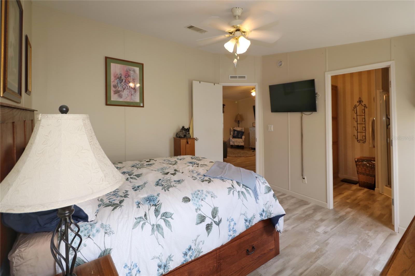
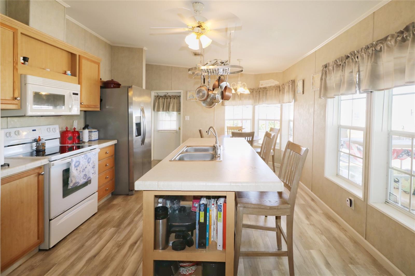


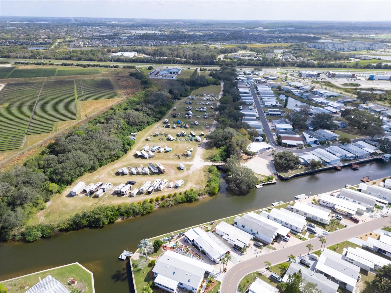
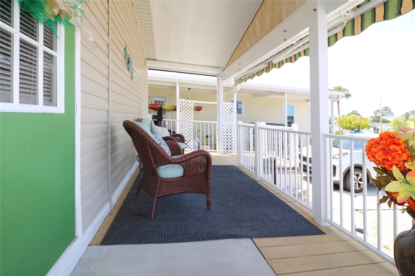
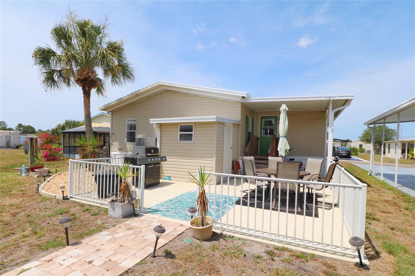
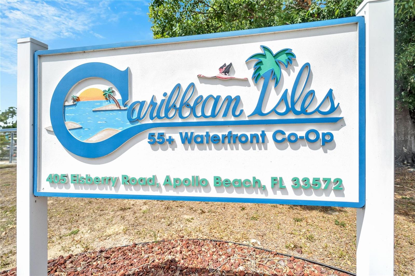

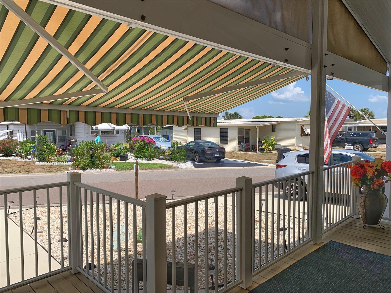
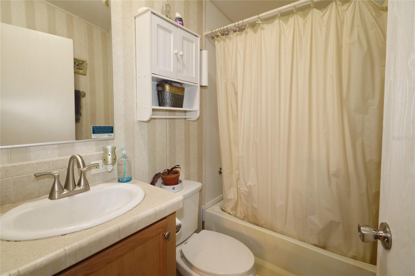
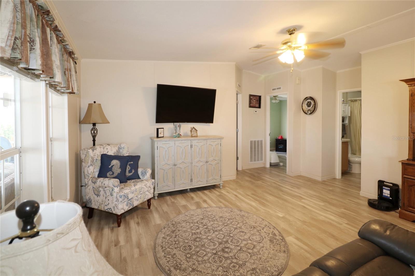
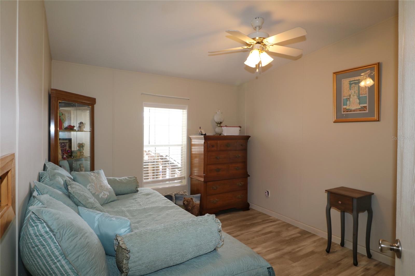
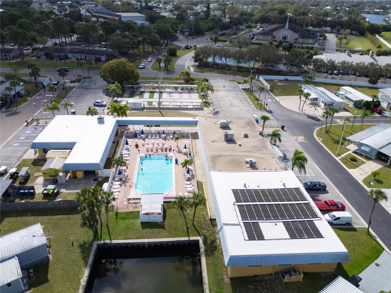




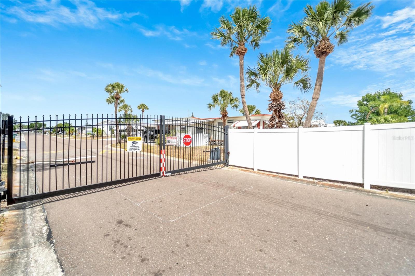

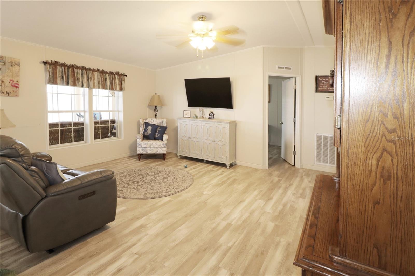

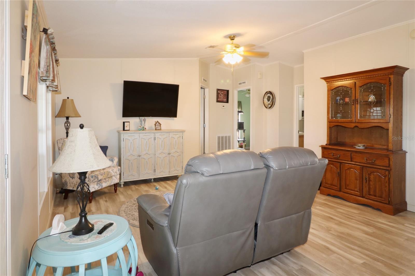

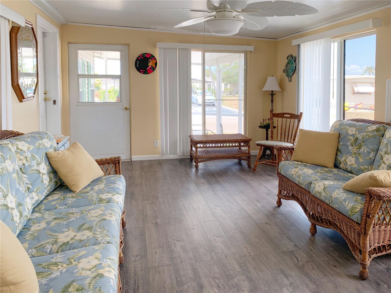
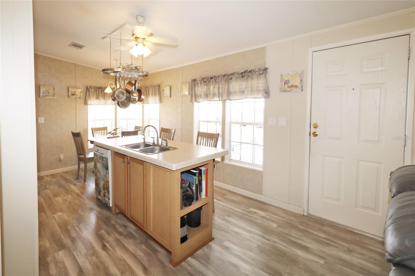
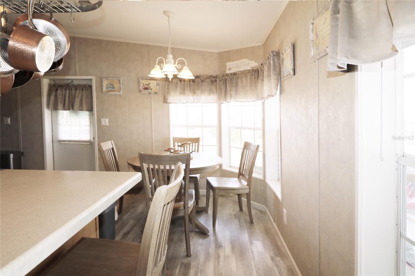
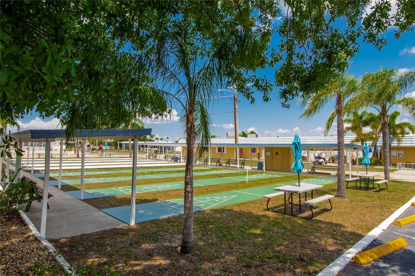

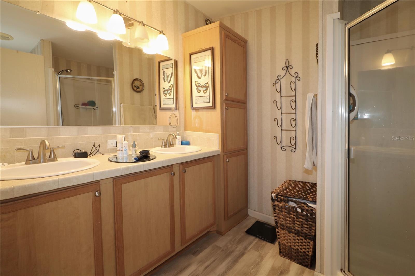



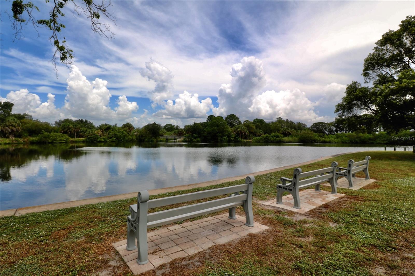
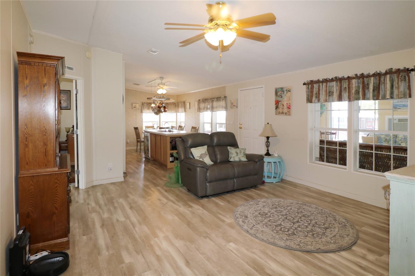
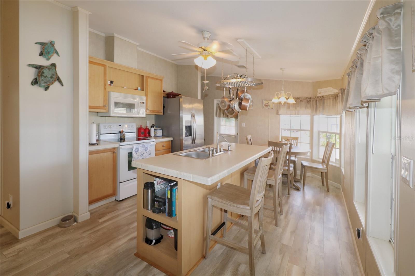
Active
113 SAINT MARTINS WAY
$247,000
Features:
Property Details
Remarks
PRICED TO SELL! From the front of the home to the back, you'll fall in LOVE with the space. Sit out on the front porch and watch your friends wave as they pass by; the sun shades and a retractable awning will keep you cool and under shade throughout the day. Hold a party in the partially enclosed back patio and watch the sunrise as you start your day in paradise. This well maintained home has three large bedrooms, two baths, (one ensuite) a generous, enclosed, Florida Room, and an easy to live in open living room/kitchen combination. With wood or vinyl flooring throughout, an open kitchen design, eat in kitchen, what's not to love? This home is perfect for entertaining friends and family. Located in 55+ Caribbean Isles Residential Cooperative, there is NO LOT RENT, NO CDD, because when you buy you will own a Share ownership in the community. The monthly Maintenance Fee of $242 covers the clubhouse and community amenities, a heated pool, professional management, and many of the frequent social events. Located midway between Tampa and Sarasota/Bradenton, you will find much to do and see as the area is rich in events, shopping, restaurants, museums, beaches, and tourist attractions. Two international airports service the area as well, making your traveling adventures easy to get to. Bring your RV and/or boat. The community has a ten acre storage area available to residents at the modest annual fee of $120-$250 for each space. If you are ready to live in a well maintained community, with enough to do on-site and off-site to keep you active, this is the home for you.
Financial Considerations
Price:
$247,000
HOA Fee:
242
Tax Amount:
$1088.7
Price per SqFt:
$173.21
Tax Legal Description:
CARIBBEAN ISLES RESIDENTIAL COOPERATIVE UNIT 319
Exterior Features
Lot Size:
5436
Lot Features:
N/A
Waterfront:
No
Parking Spaces:
N/A
Parking:
N/A
Roof:
Shingle
Pool:
No
Pool Features:
N/A
Interior Features
Bedrooms:
3
Bathrooms:
2
Heating:
Central
Cooling:
Central Air
Appliances:
Dishwasher, Disposal, Dryer, Electric Water Heater, Exhaust Fan, Microwave, Range, Refrigerator, Washer
Furnished:
No
Floor:
Luxury Vinyl, Wood
Levels:
One
Additional Features
Property Sub Type:
Manufactured Home - Post 1977
Style:
N/A
Year Built:
2003
Construction Type:
Vinyl Siding
Garage Spaces:
No
Covered Spaces:
N/A
Direction Faces:
West
Pets Allowed:
No
Special Condition:
None
Additional Features:
Awning(s), Private Mailbox, Rain Gutters, Shade Shutter(s), Storage
Additional Features 2:
Leasing is allowed during the months of October through May only. Tenants must be 55+, submit an application, pass a background check and be interviewed by the Board.
Map
- Address113 SAINT MARTINS WAY
Featured Properties