
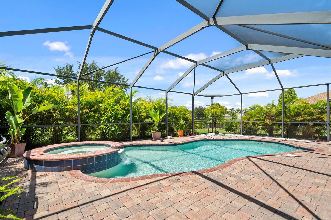
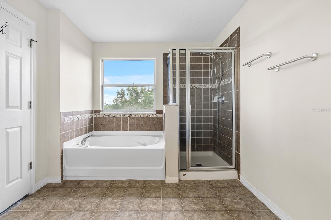
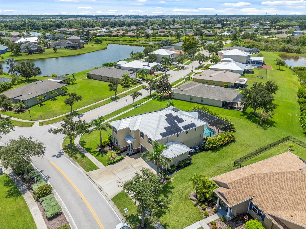
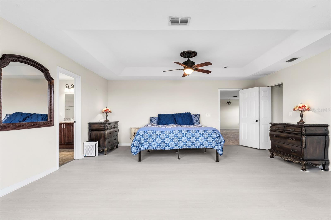
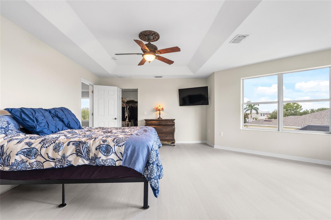
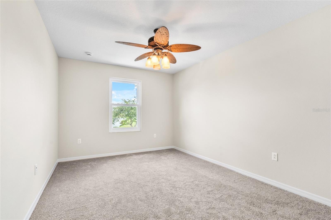
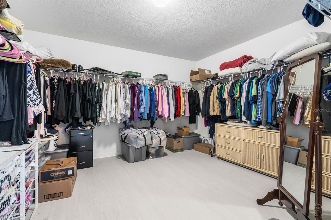

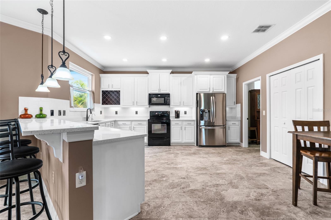
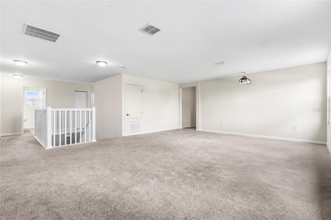
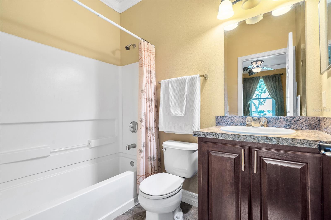
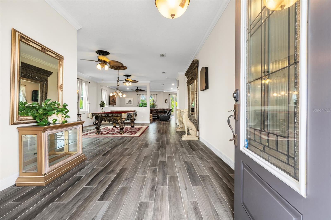
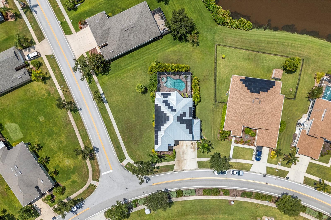
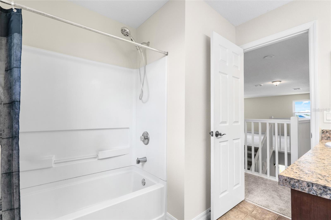
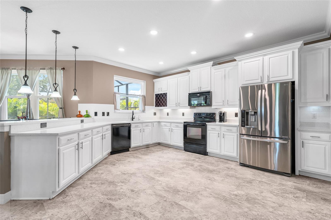
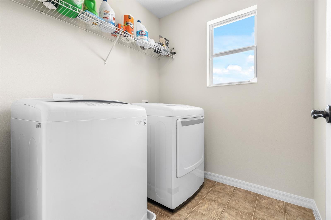
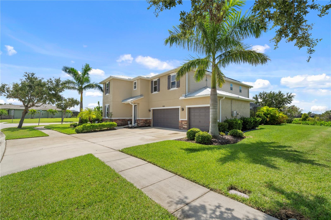
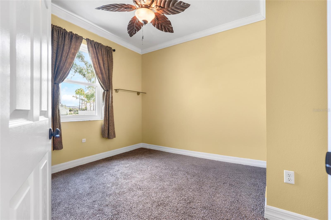
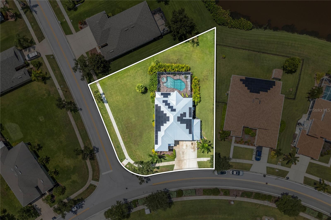
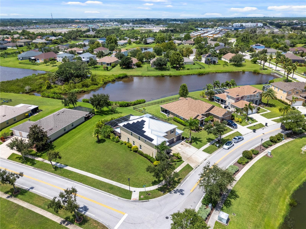
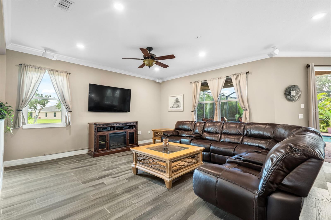
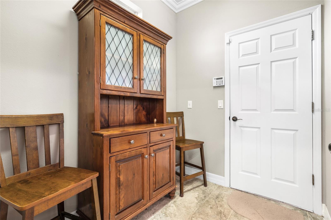
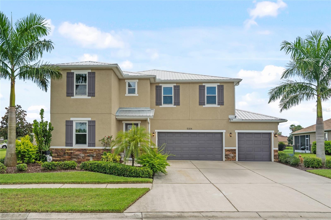
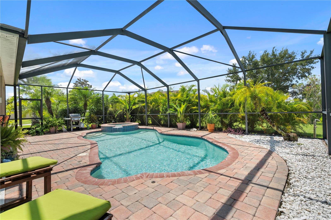
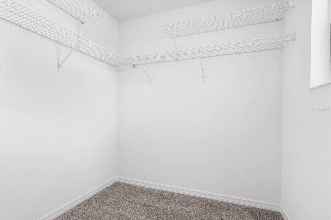
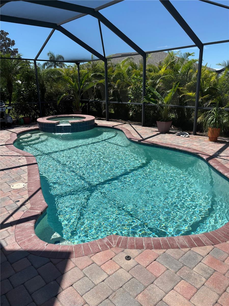
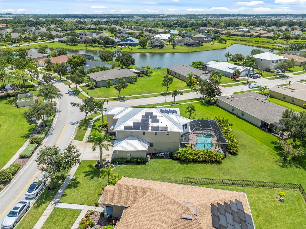
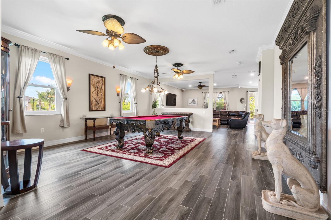
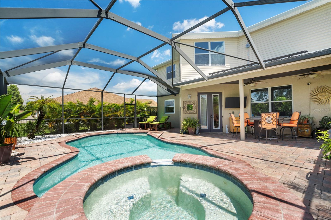
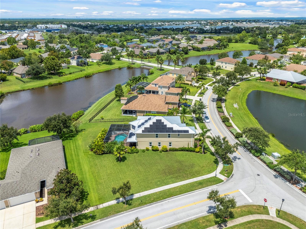
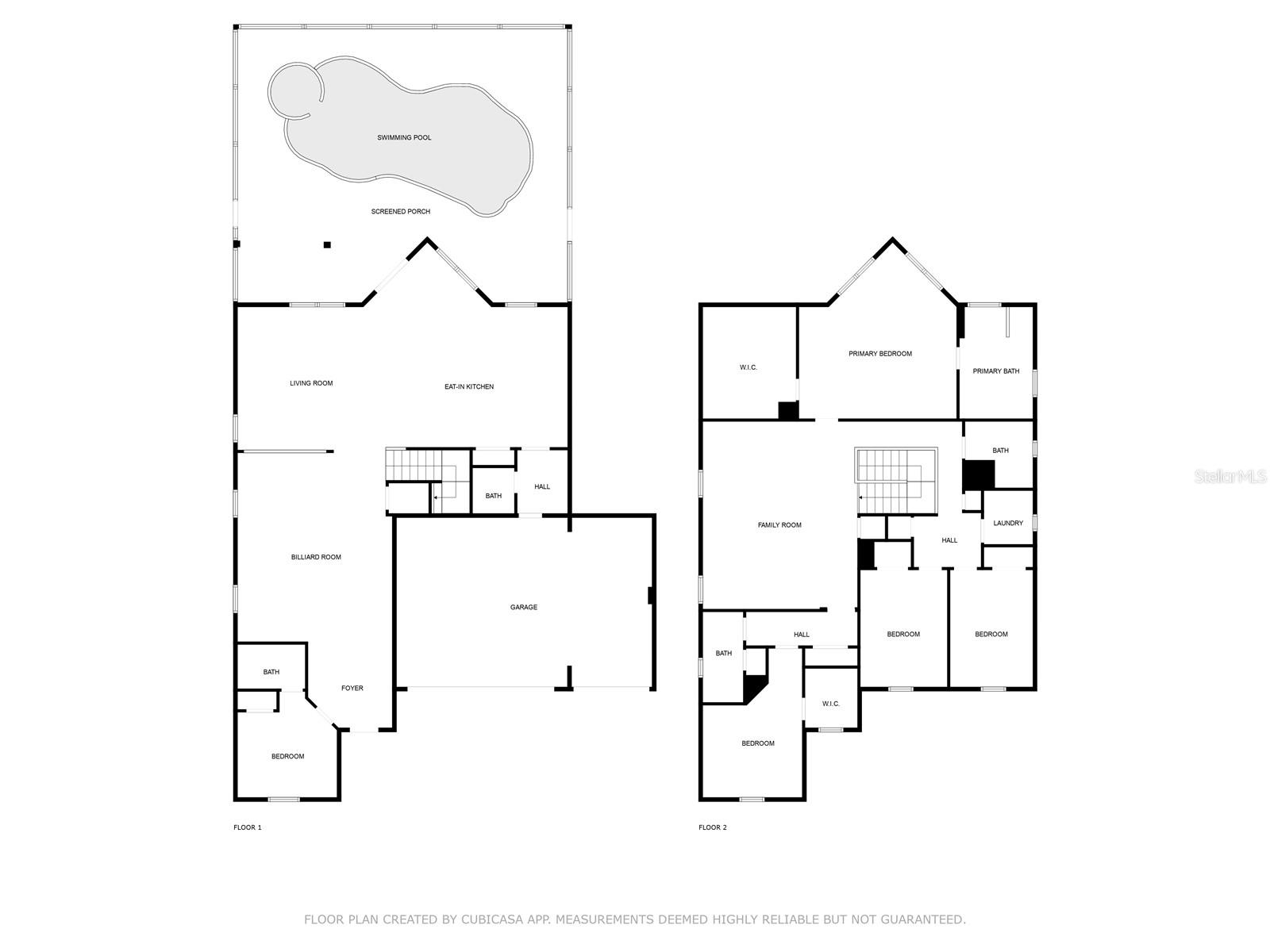
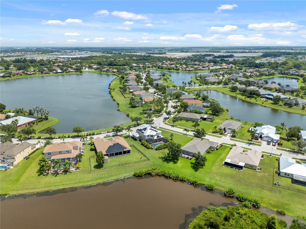
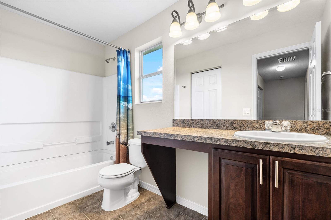
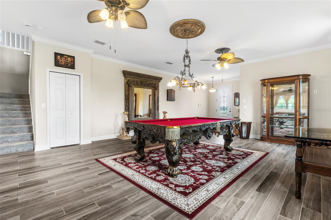
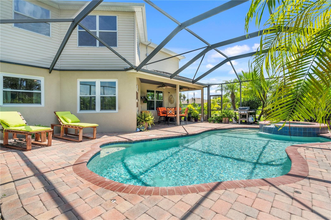
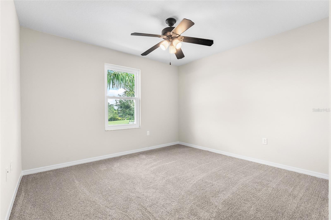

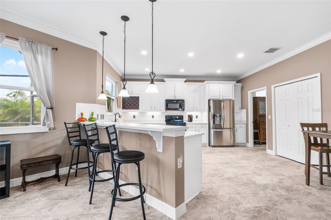
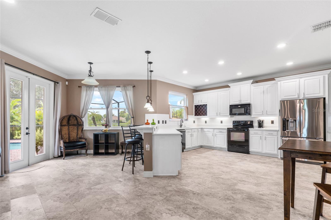
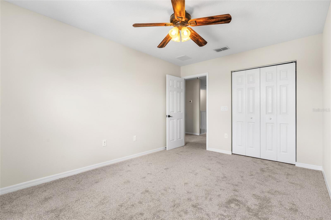

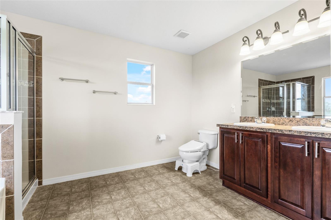
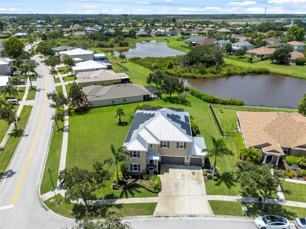
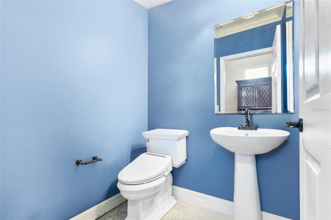
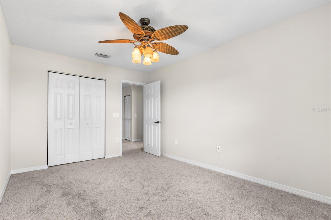
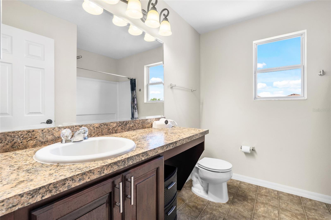
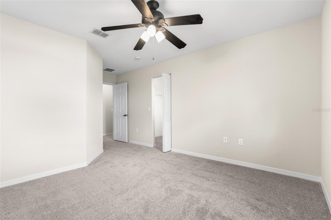

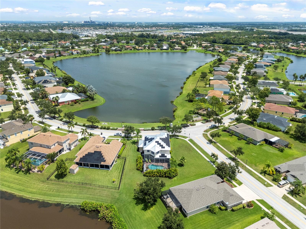
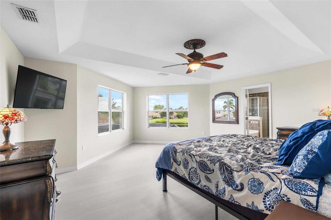
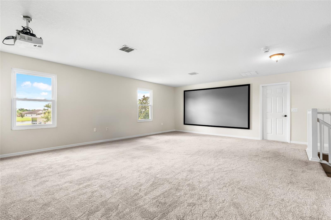
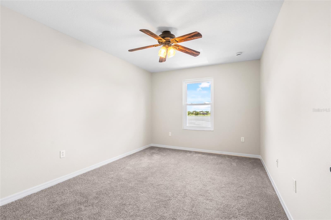
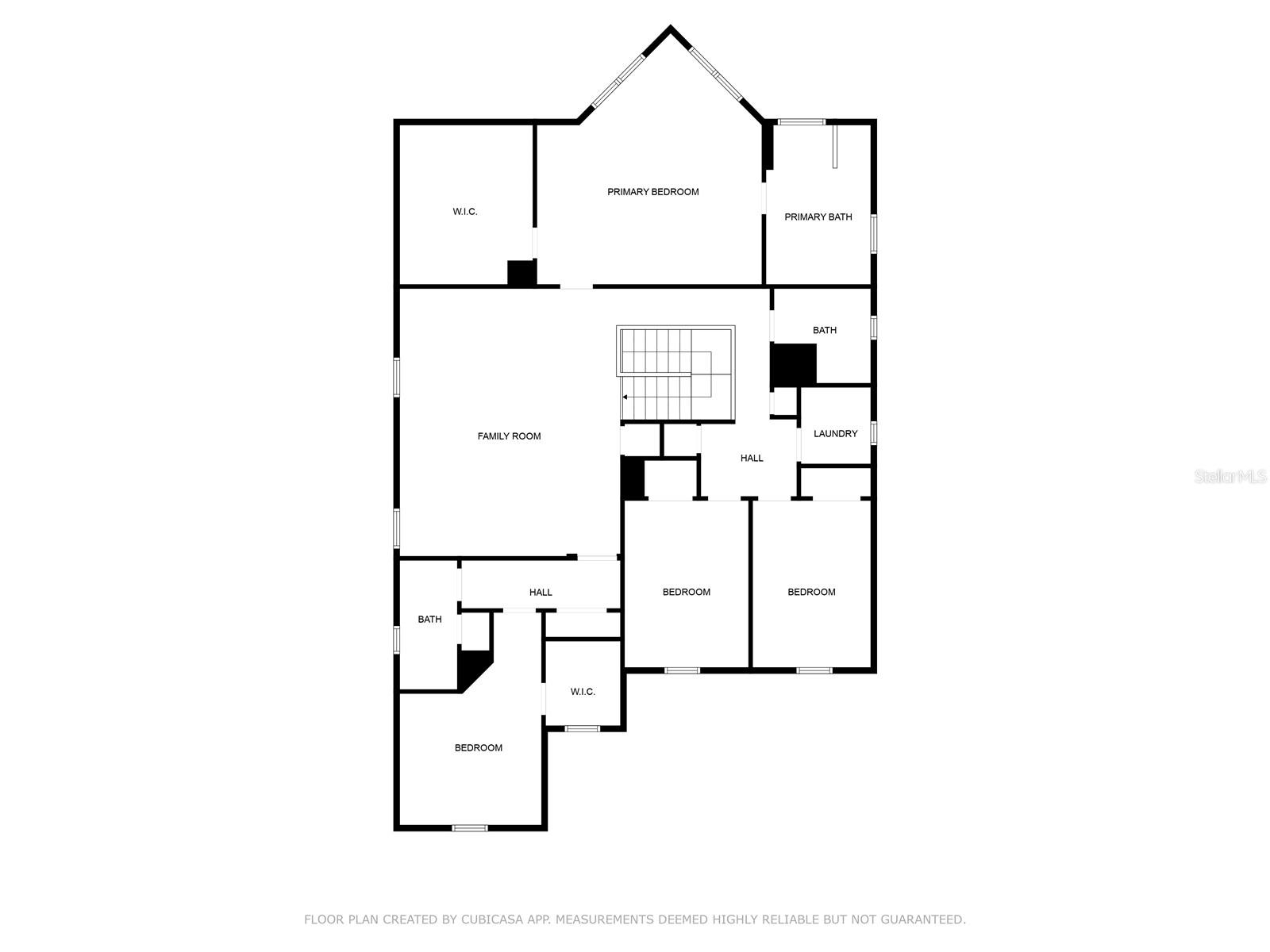
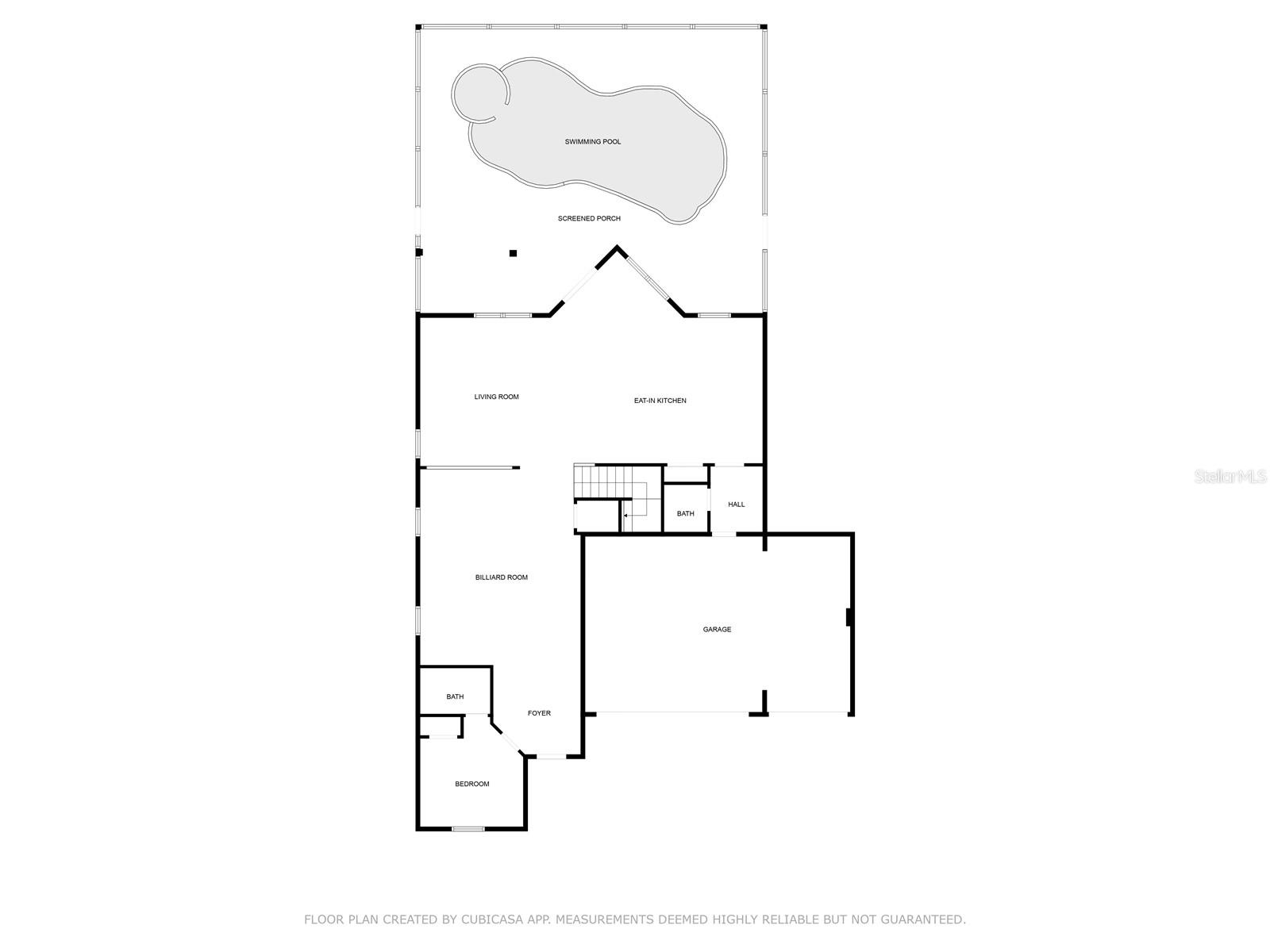
Active
5304 SANDY SHELL DR
$675,000
Features:
Property Details
Remarks
Experience the perfect blend of style, comfort, and functionality in this beautifully updated 5-bedroom, 4.5-bath contemporary home, ideally situated in the desirable community of Harbour Isles. Designed with versatility in mind, the spacious layout includes a first-floor bedroom with a private en-suite bath, ideal for guests or a home office. Every detail has been thoughtfully upgraded, including a 2022 metal roof, dual A/C units (2019 and 2022), and a complete lanai rescreen for enhanced outdoor living. The modernized kitchen features sleek new countertops, an upgraded disposal, and fresh, stylish finishes that make it both inviting and practical. The master suite is a true retreat, showcasing luxury vinyl plank flooring and a spa-like ambiance, while the upstairs offers brand-new carpet and generous living space for the entire family. Additional recent improvements include a new pool motor and filtration system, a reclaimed water irrigation system, a whole-house water softener, two bathrooms equipped with bidet hookups, a 2025-installed hot water heater, fresh interior paint throughout, and all-new smoke detectors for added peace of mind. With professional photos coming soon, this stunning home is a rare find that offers refined living in one of the area's most sought-after communities. Please note- tax records have it listed as 6 bedrooms but there is a massive open loft space on the second floor that would be the 6th bedroom. Currently it is 5 bedrooms!
Financial Considerations
Price:
$675,000
HOA Fee:
110
Tax Amount:
$13097.94
Price per SqFt:
$179.71
Tax Legal Description:
HARBOUR ISLES PHASE 1 LOT 7 BLOCK 16
Exterior Features
Lot Size:
15965
Lot Features:
Corner Lot, Irregular Lot
Waterfront:
No
Parking Spaces:
N/A
Parking:
Garage Door Opener, Off Street, Oversized
Roof:
Metal
Pool:
Yes
Pool Features:
Gunite, In Ground, Screen Enclosure
Interior Features
Bedrooms:
6
Bathrooms:
4
Heating:
Central, Electric
Cooling:
Central Air
Appliances:
Dishwasher, Dryer, Microwave, Range, Refrigerator, Washer
Furnished:
No
Floor:
Other, Tile
Levels:
Two
Additional Features
Property Sub Type:
Single Family Residence
Style:
N/A
Year Built:
2009
Construction Type:
Block, Stucco
Garage Spaces:
Yes
Covered Spaces:
N/A
Direction Faces:
Northeast
Pets Allowed:
Yes
Special Condition:
None
Additional Features:
Sidewalk, Sliding Doors
Additional Features 2:
Verify All Leasing Inquiries Directly to HOA
Map
- Address5304 SANDY SHELL DR
Featured Properties