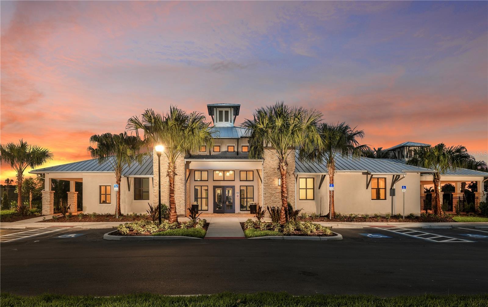
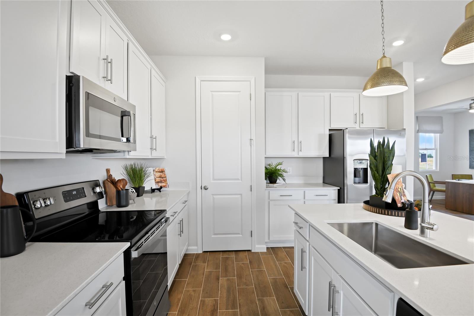
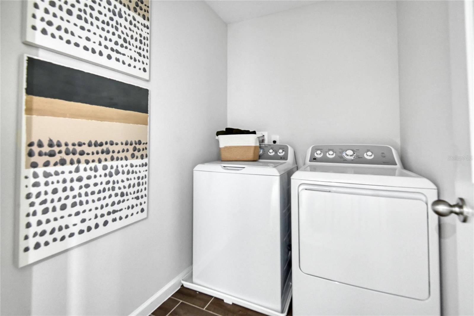
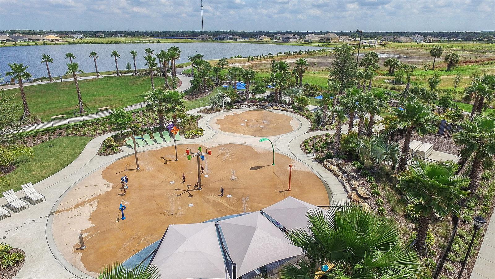
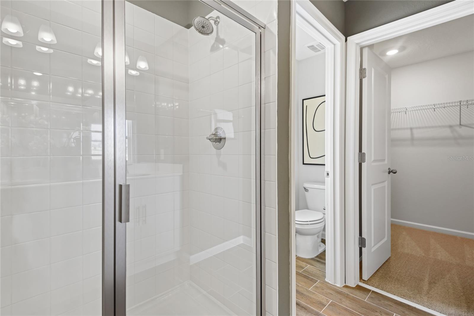
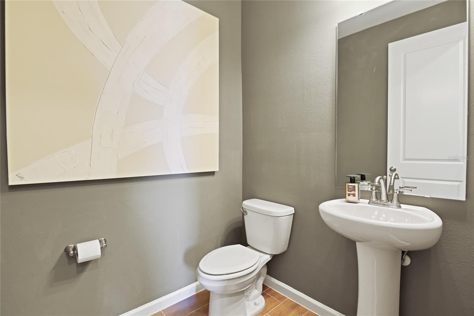
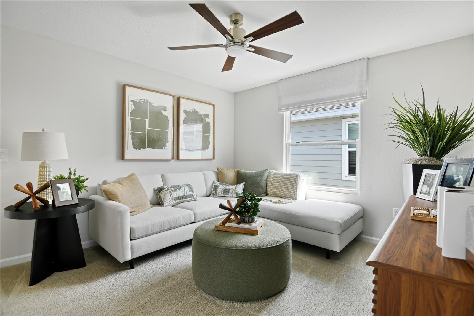
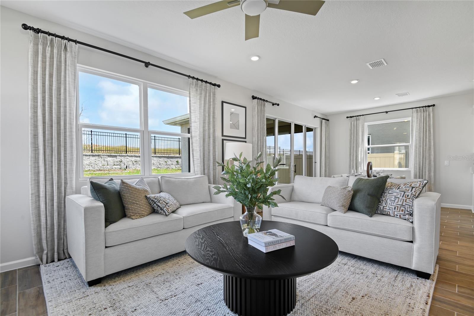
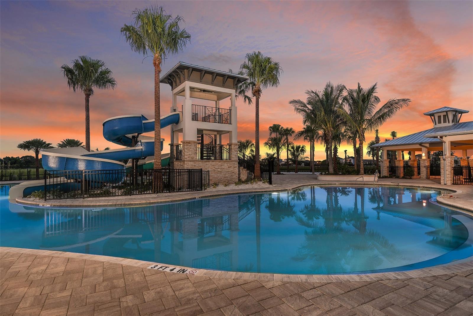
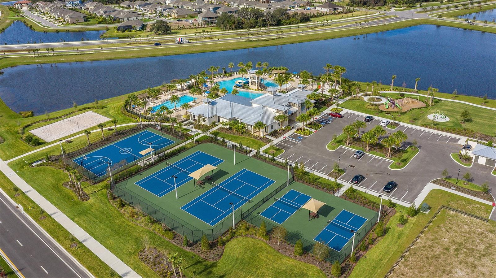
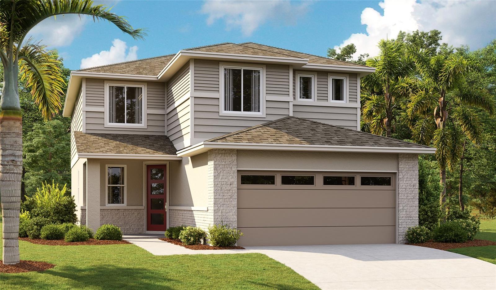
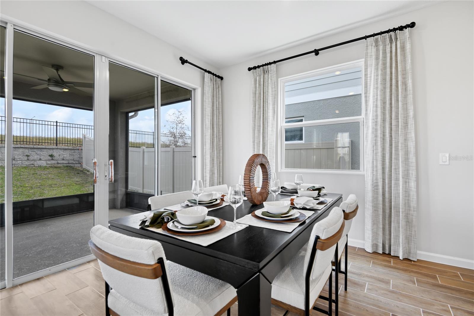
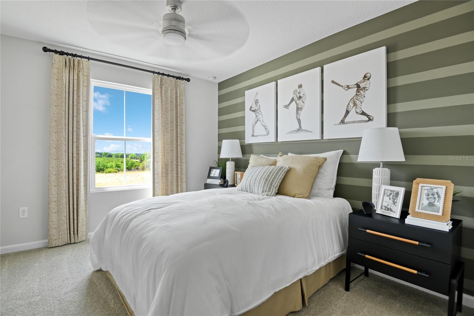
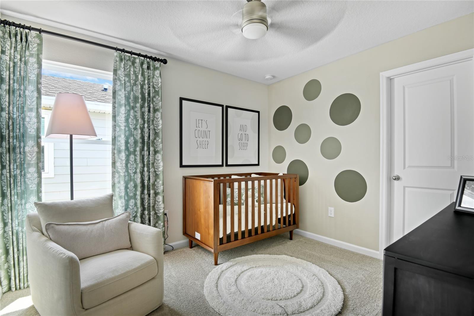
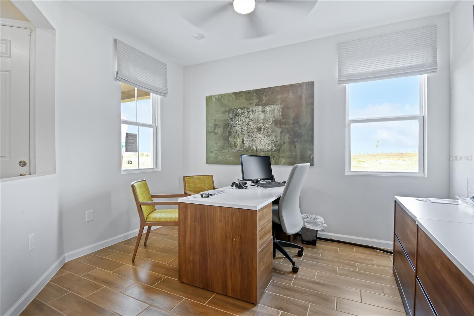
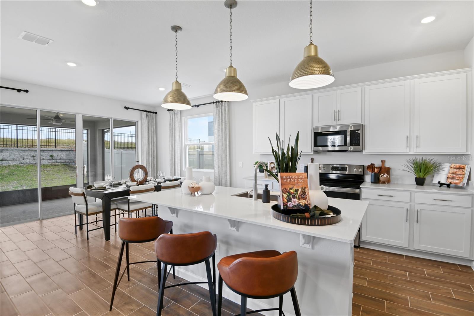
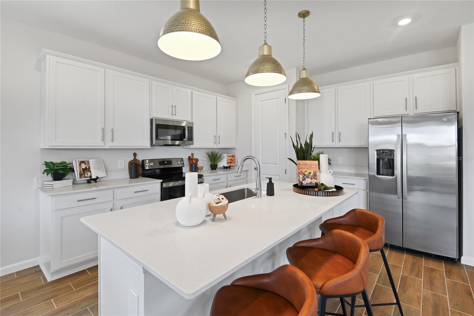
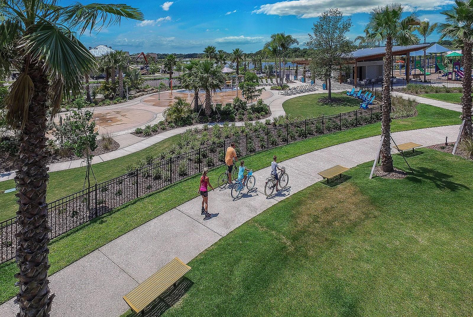
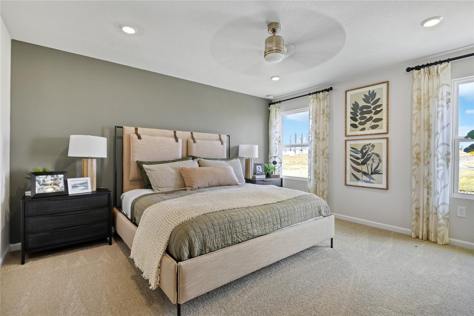
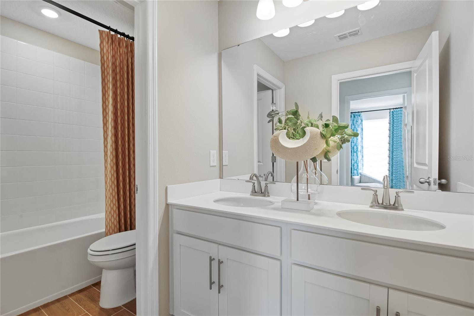
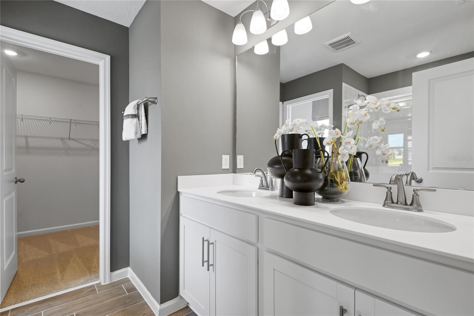
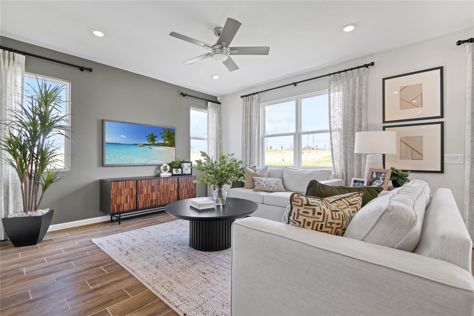
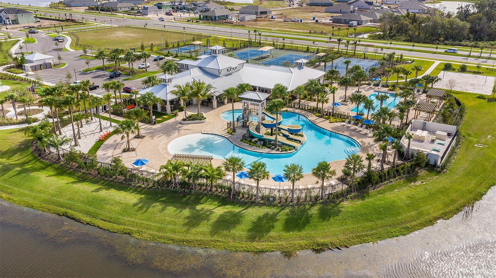
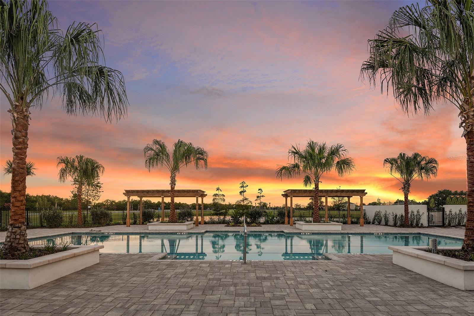
Active
5307 WOLF CREEK DR
$484,999
Features:
Property Details
Remarks
Welcome to the Pine Floorplan, an impressive 2,350-square-foot residence designed for spacious and sophisticated living. This expansive home features 5 generously sized bedrooms and 3 beautifully appointed bathrooms, offering ample space for comfort and convenience. The main level showcases exquisite quartz countertops and stylish tile flooring, while the bedrooms are enhanced with cozy carpeting. The kitchen and bathrooms are equipped with modern soft-close cabinets and elegant cabinet hardware, combining practicality with contemporary style. The Pine Floorplan includes a versatile loft area on the second story—perfect for a home office, entertainment zone, or additional living space. Complete with essential appliances such as a refrigerator, washer, and dryer, this home ensures a seamless move-in experience. Boasting 9’4” ceilings and grand 8’ doors on the first floor, the Pine Floorplan offers an open and airy atmosphere. Discover unparalleled space and elegance with this thoughtfully designed home, tailored to meet all your lifestyle needs. * SAMPLE PHOTOS Actual homes as constructed may not contain the features and layouts depicted and may vary from image(s).
Financial Considerations
Price:
$484,999
HOA Fee:
120
Tax Amount:
$0
Price per SqFt:
$206.38
Tax Legal Description:
WATERSET WOLF CREEK PH G1 AND 30TH ST PH G1 LOT 16 BLOCK 11
Exterior Features
Lot Size:
7064
Lot Features:
Corner Lot
Waterfront:
No
Parking Spaces:
N/A
Parking:
N/A
Roof:
Shingle
Pool:
No
Pool Features:
N/A
Interior Features
Bedrooms:
5
Bathrooms:
3
Heating:
Central, Electric
Cooling:
Central Air
Appliances:
Dishwasher, Disposal, Microwave, Range, Refrigerator, Tankless Water Heater
Furnished:
No
Floor:
Carpet, Ceramic Tile
Levels:
Two
Additional Features
Property Sub Type:
Single Family Residence
Style:
N/A
Year Built:
2025
Construction Type:
Stone, Stucco
Garage Spaces:
Yes
Covered Spaces:
N/A
Direction Faces:
Northwest
Pets Allowed:
Yes
Special Condition:
None
Additional Features:
Sliding Doors
Additional Features 2:
PLEASE CONTACT HOA FOR LEASING RESTRICTIONS
Map
- Address5307 WOLF CREEK DR
Featured Properties