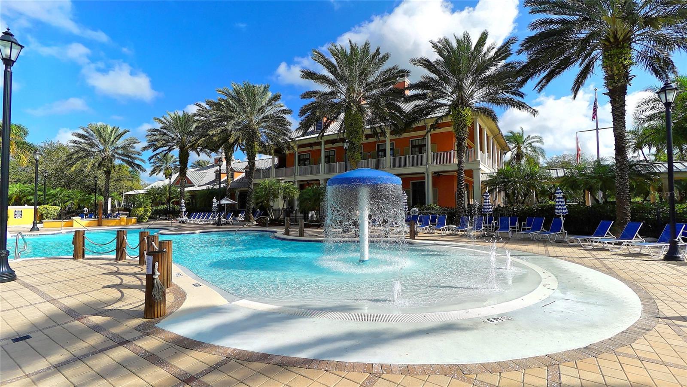
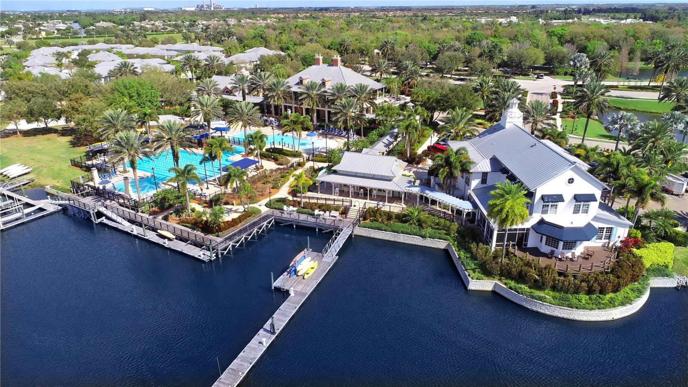
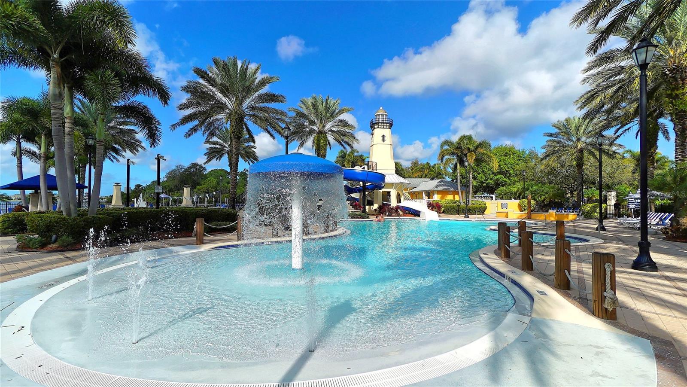
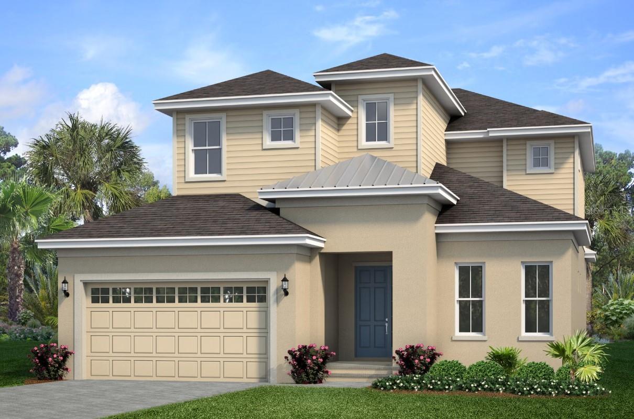
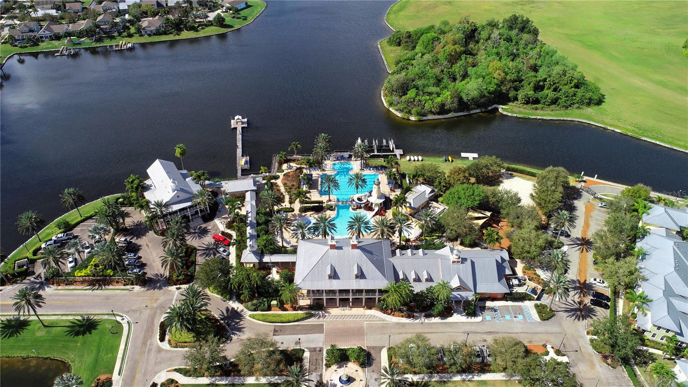
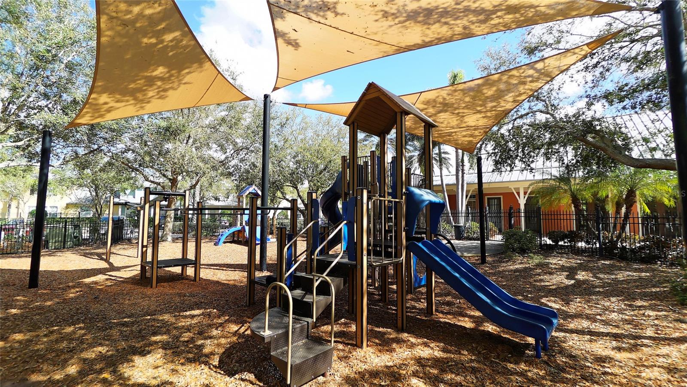
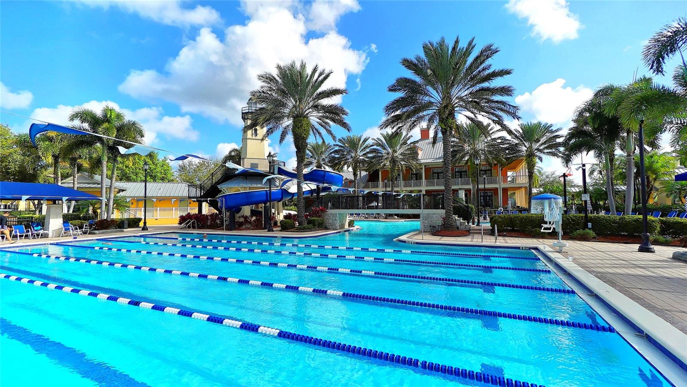

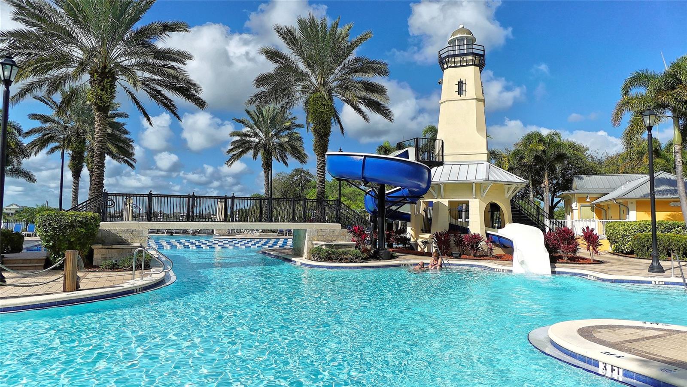
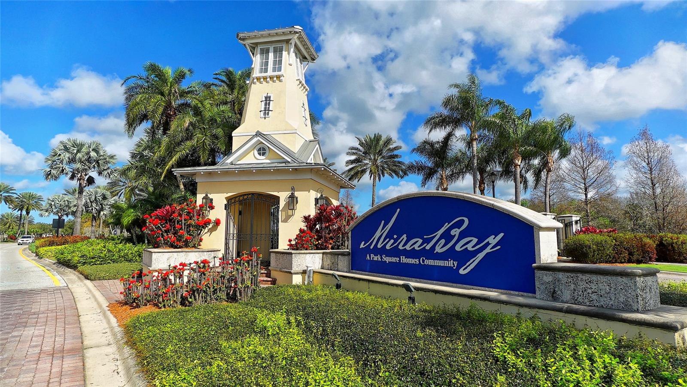
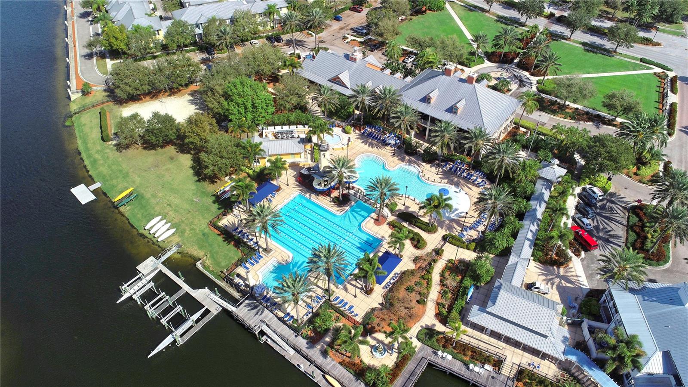
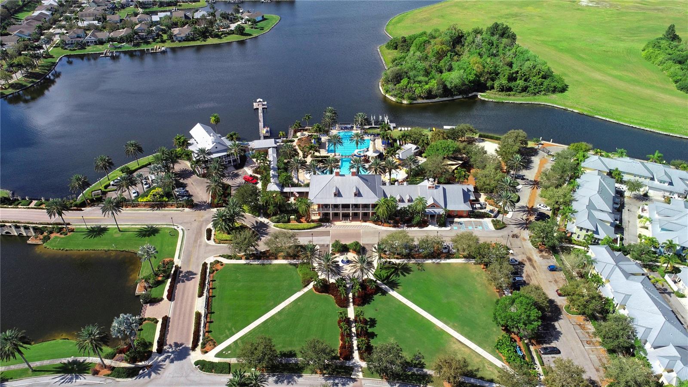
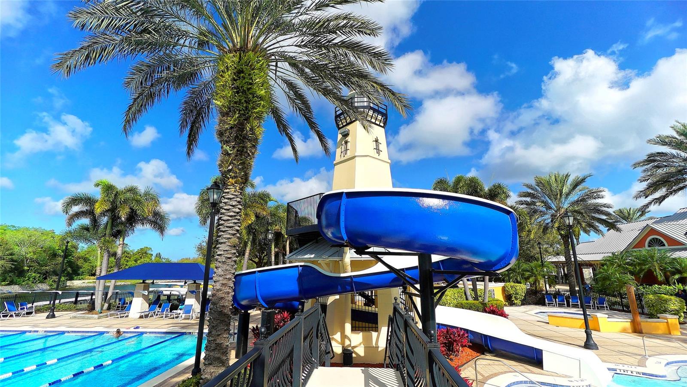
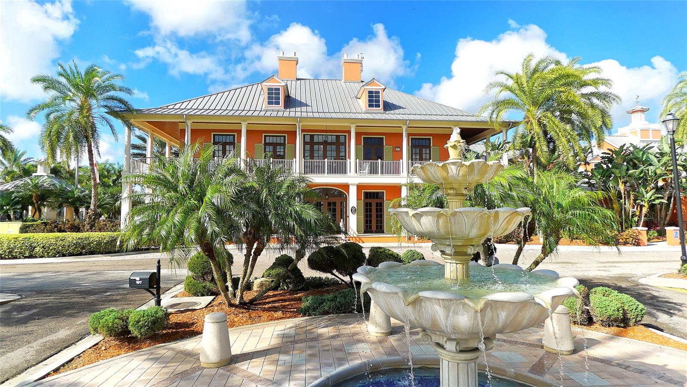
Active
1091 SIGNET
$658,530
Features:
Property Details
Remarks
Under Construction. Our stunning Sanibel floor plan boasts 4 bedrooms, 3 and a half baths, a spacious lanai with gas pre-plumb for outdoor grilling. Initially you are greeted with a spectacular two-story entrance along side a welcoming space for office or den. The open concept with high ceilings creates an inviting space for relaxing and entertaining alike. The spacious primary suite is conveniently situated on the first floor, while the dramatic second floor opens to a 15' x 22' loft and the remaining 3 bedrooms, including one with an en suite. This Sanibel is exquisitely designed with Timberlake's Sonoma cabinet in Painted Harbor, complimented by 3cm quartz in Calacatta Affogato against the backdrop of beautiful 12"x24" Splendore floor tile in Drift. The versatile design elements in this home allow for creativity and flexibility in your decor!
Financial Considerations
Price:
$658,530
HOA Fee:
173
Tax Amount:
$8015
Price per SqFt:
$216.48
Tax Legal Description:
Marisol Pointe lot 72
Exterior Features
Lot Size:
6275
Lot Features:
Flood Insurance Required, Landscaped, Near Marina, Paved
Waterfront:
No
Parking Spaces:
N/A
Parking:
Driveway, Electric Vehicle Charging Station(s), Garage Door Opener, Ground Level
Roof:
Shingle
Pool:
No
Pool Features:
N/A
Interior Features
Bedrooms:
4
Bathrooms:
4
Heating:
Central, Heat Pump
Cooling:
Central Air
Appliances:
Built-In Oven, Convection Oven, Cooktop, Dishwasher, Disposal, Exhaust Fan, Microwave, Range, Range Hood, Tankless Water Heater
Furnished:
Yes
Floor:
Carpet, Ceramic Tile, Luxury Vinyl
Levels:
Two
Additional Features
Property Sub Type:
Single Family Residence
Style:
N/A
Year Built:
2025
Construction Type:
Block, Cement Siding
Garage Spaces:
Yes
Covered Spaces:
N/A
Direction Faces:
Southwest
Pets Allowed:
No
Special Condition:
None
Additional Features:
Hurricane Shutters, Lighting, Sidewalk, Sliding Doors, Sprinkler Metered
Additional Features 2:
N/A
Map
- Address1091 SIGNET
Featured Properties