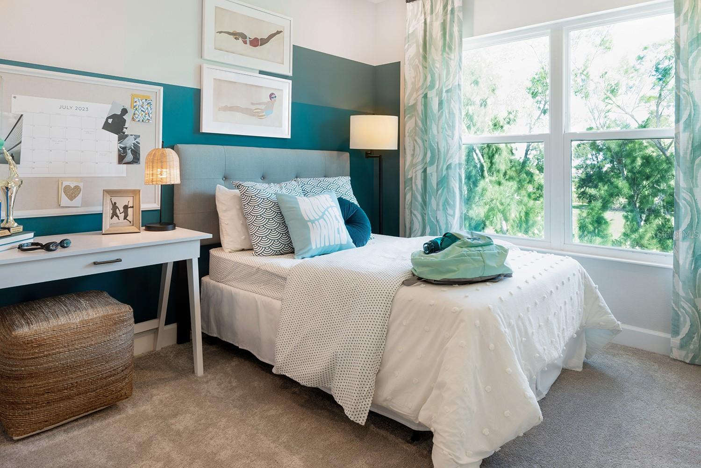
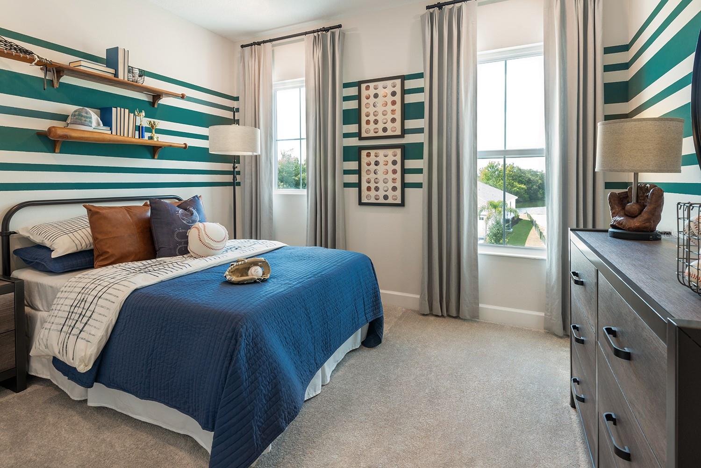
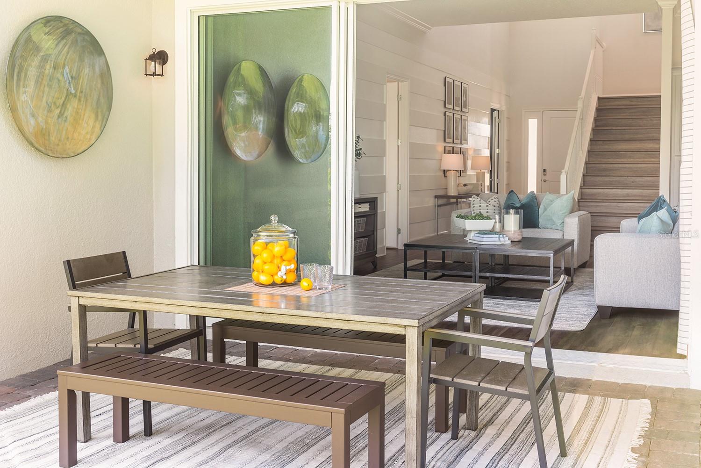
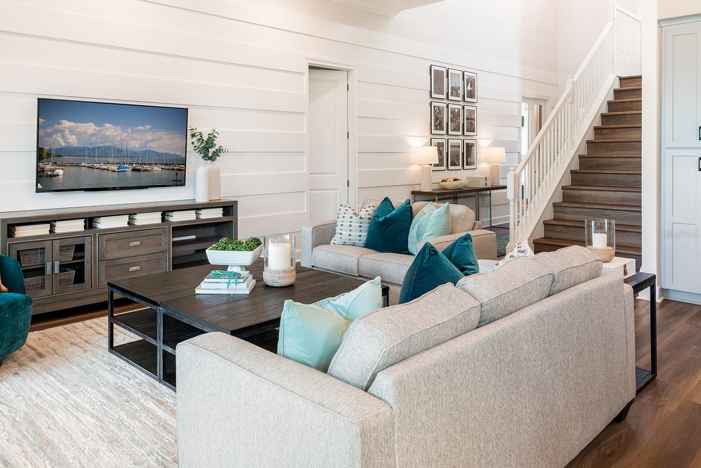
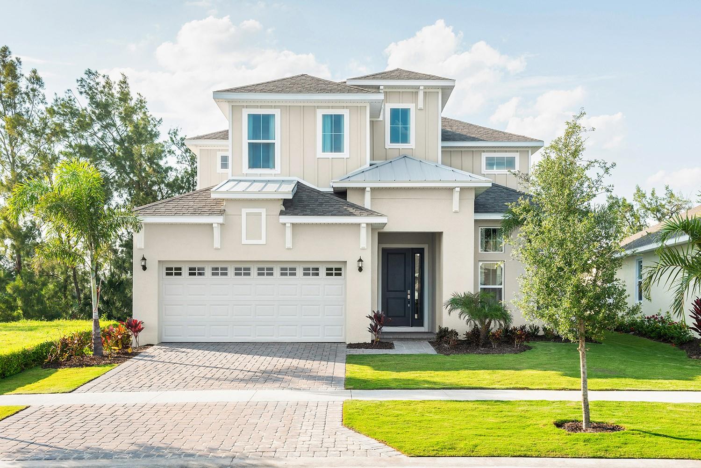
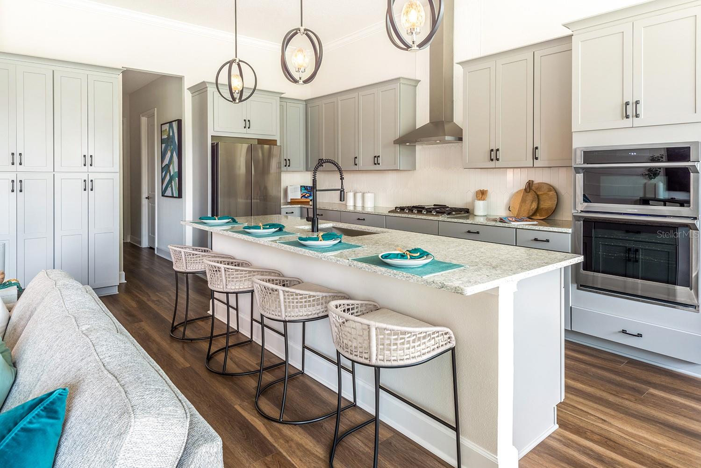
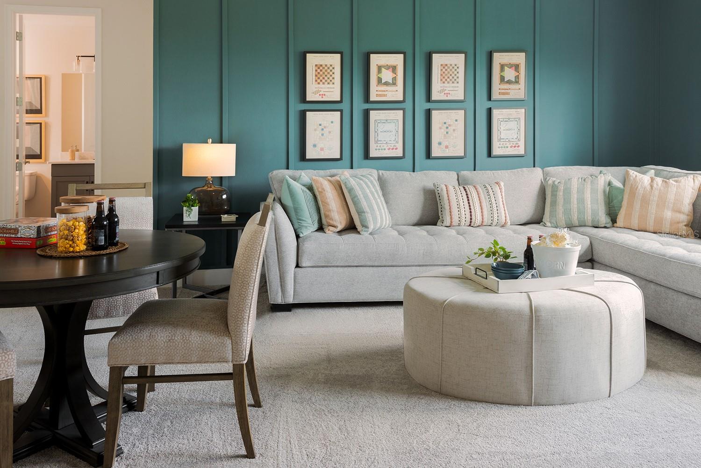
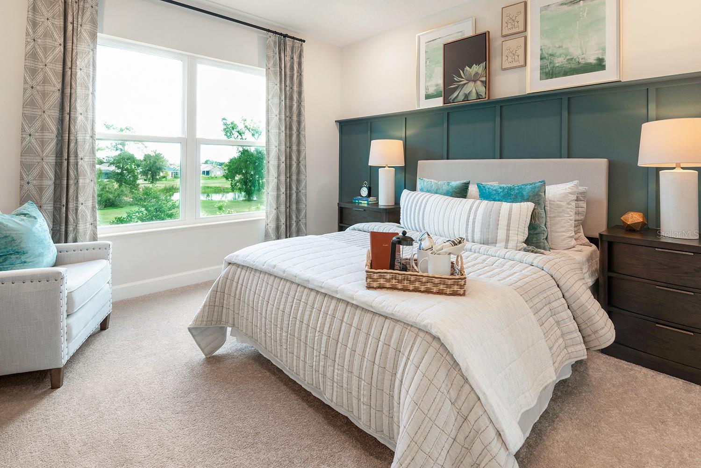
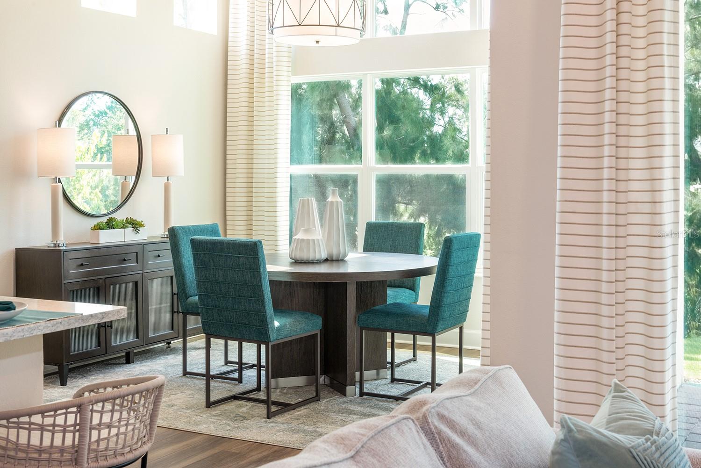
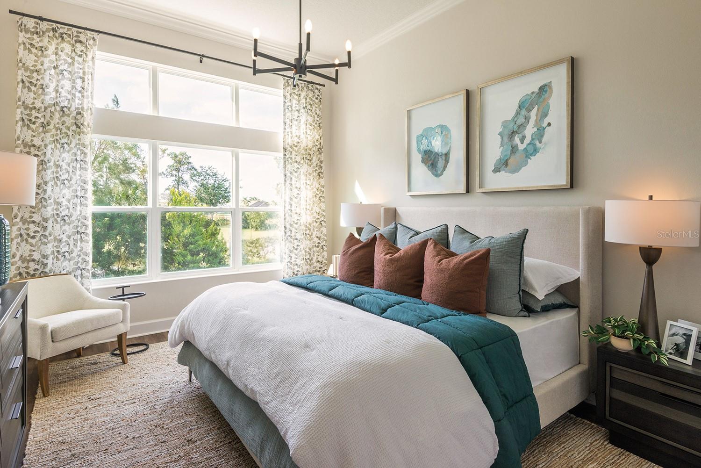
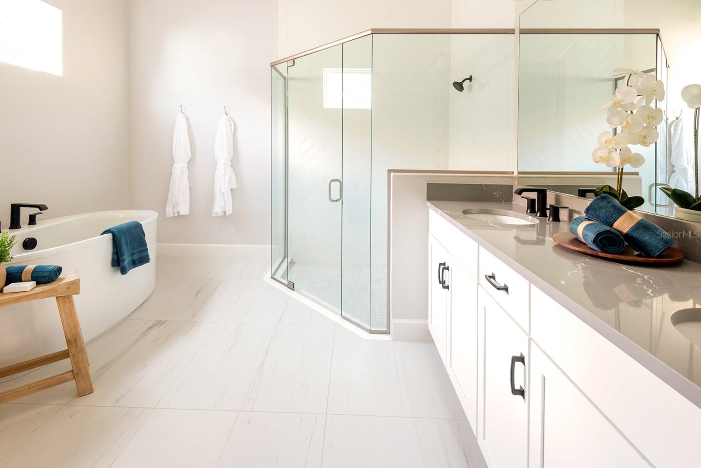
Active
1085 SIGNET
$660,470
Features:
Property Details
Remarks
Under Construction. Our stunning Sanibel floor plan boasts 4 bedrooms, 3 and a half baths, a spacious lanai and a spacious storage area. Initially you are greeted with a spectacular two-story entrance along side a welcoming space for office or den. The open concept with high ceilings creates an inviting space for relaxing and entertaining. The spacious primary suite is conveniently situated on the first floor, while the second floor opens to a 15' x 22' loft and the remaining 3 bedrooms, including one with an en suite. This Sanibel in Marisol Pointe is one of the final new construction homes in South Shore's premiere coastal community of Mira Bay, conveniently situated near downtown Tampa and St Petersburg. We do have a completed Sanibel model available to tour! **IMAGES ARE FOR PRESENTATION PURPOSES ONLY, NOT OF ACTUAL HOME, OF MODEL HOME**
Financial Considerations
Price:
$660,470
HOA Fee:
173
Tax Amount:
$7834
Price per SqFt:
$217.12
Tax Legal Description:
Marisol Pointe lot 70
Exterior Features
Lot Size:
6275
Lot Features:
Flood Insurance Required, Landscaped, Near Marina, Paved
Waterfront:
No
Parking Spaces:
N/A
Parking:
Driveway, Electric Vehicle Charging Station(s), Garage Door Opener, Ground Level
Roof:
Shingle
Pool:
No
Pool Features:
N/A
Interior Features
Bedrooms:
4
Bathrooms:
3
Heating:
Central, Heat Pump
Cooling:
Central Air
Appliances:
Built-In Oven, Convection Oven, Cooktop, Dishwasher, Disposal, Exhaust Fan, Microwave, Range, Range Hood, Tankless Water Heater
Furnished:
Yes
Floor:
Carpet, Ceramic Tile, Luxury Vinyl
Levels:
Two
Additional Features
Property Sub Type:
Single Family Residence
Style:
N/A
Year Built:
2024
Construction Type:
Block, Cement Siding
Garage Spaces:
Yes
Covered Spaces:
N/A
Direction Faces:
South
Pets Allowed:
No
Special Condition:
None
Additional Features:
Hurricane Shutters, Lighting, Sidewalk, Sliding Doors, Sprinkler Metered
Additional Features 2:
N/A
Map
- Address1085 SIGNET
Featured Properties