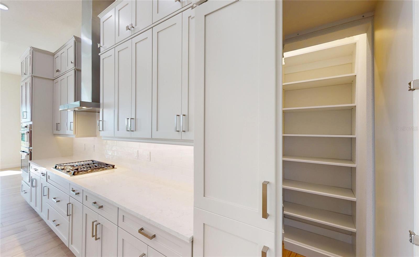
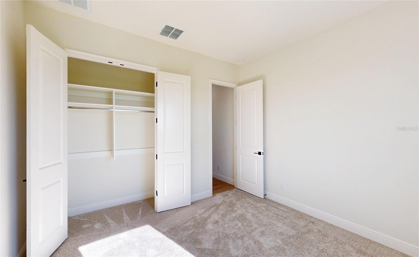
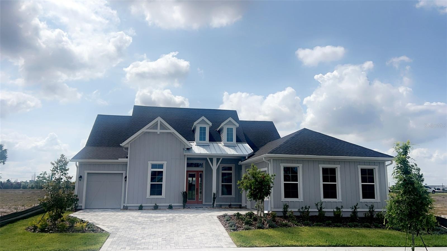
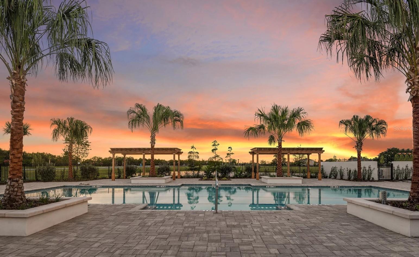
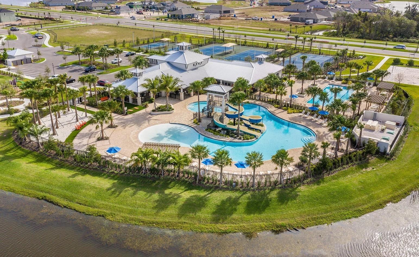
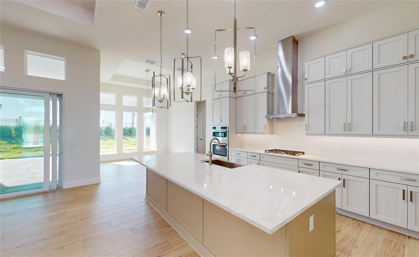
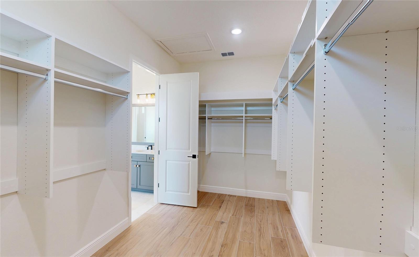






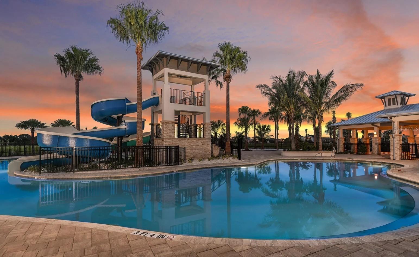




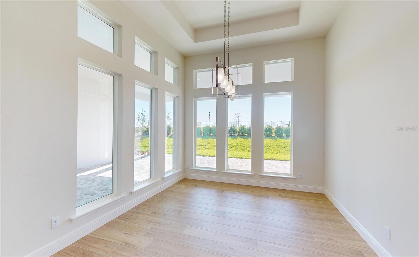
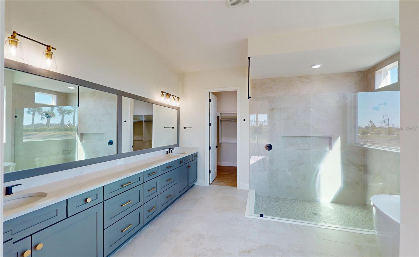
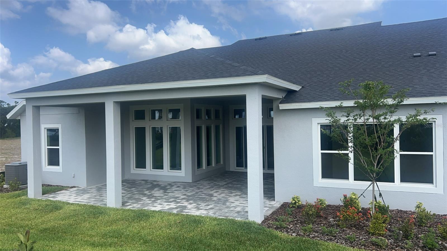


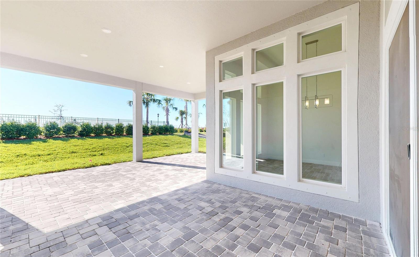
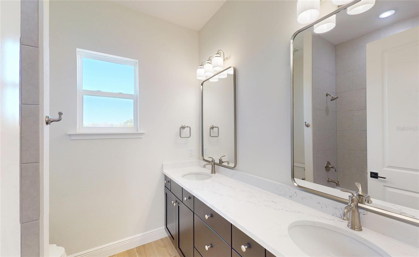
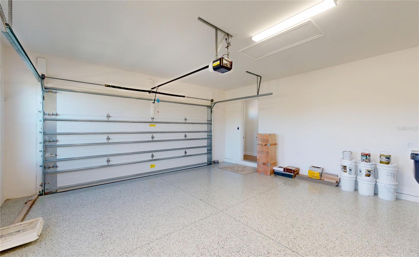
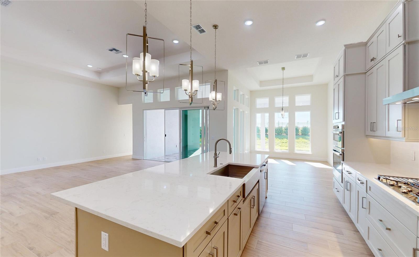

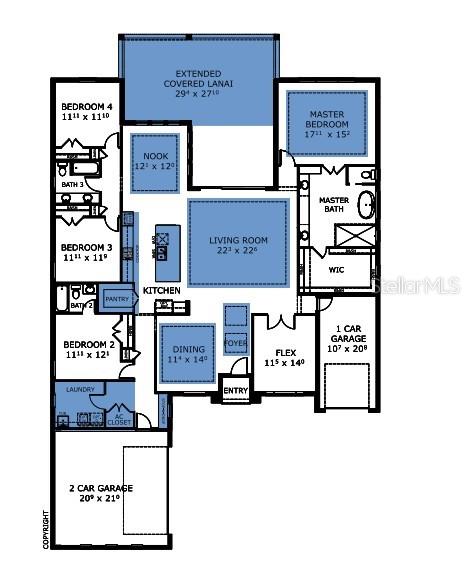
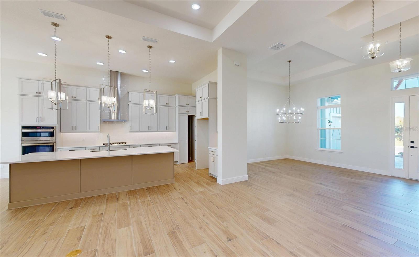
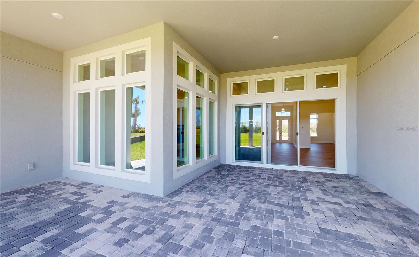
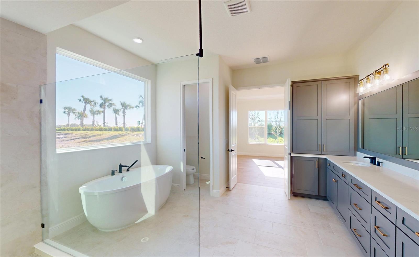



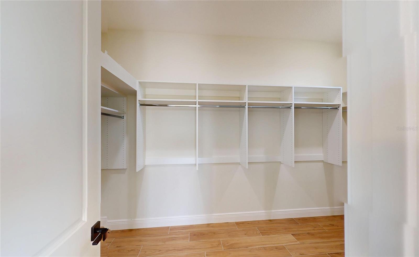
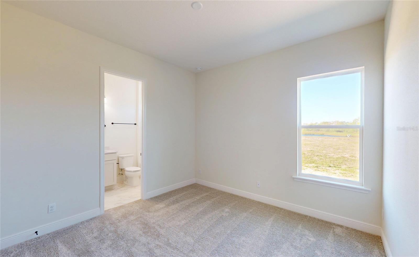
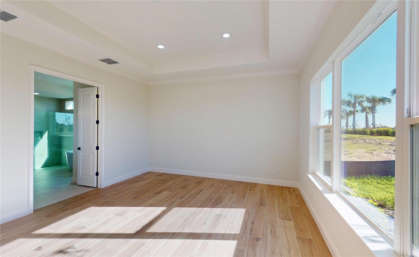
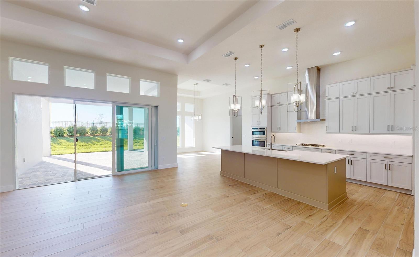
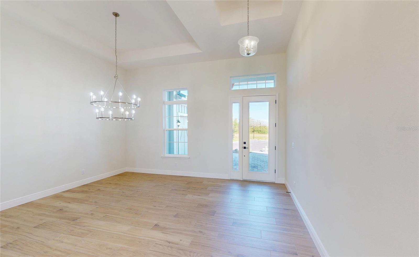


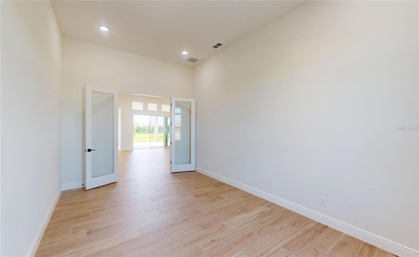
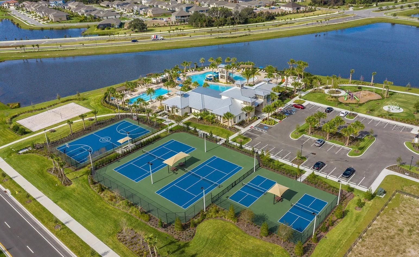
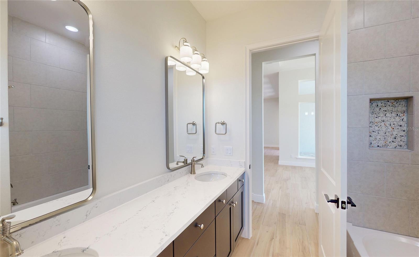

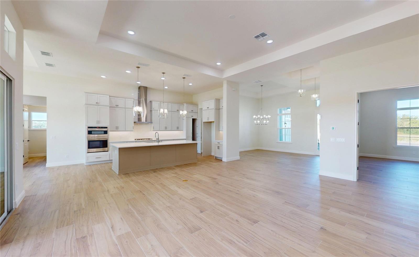
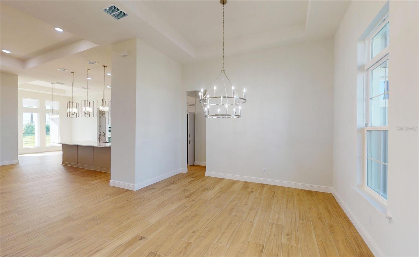
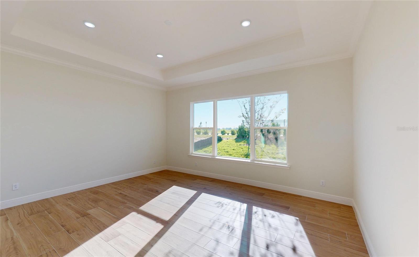


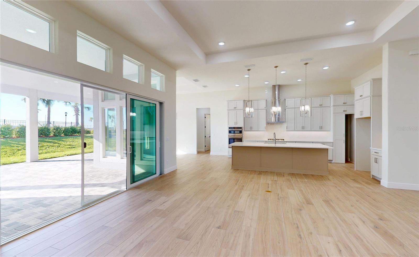


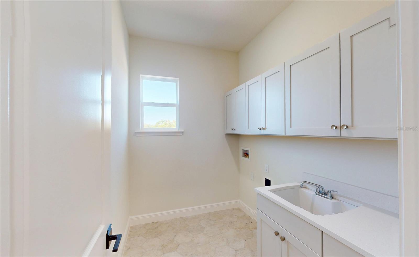

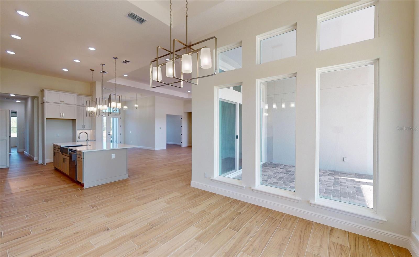

Pending
5013 SEA BRANCH AVE
$809,900
Features:
Property Details
Remarks
Why wait to build when you can have brand-new, move-in-ready magic—right now? Say hello to the Kelli, ICI Homes’ masterclass in one-story living that’s as functional as it is fabulous. With 3,003 square feet, 4 bedrooms, 3 bathrooms, and a 3-car garage (yes, one for each of your hobbies), this home is built to keep up with your big life—and then some. Step inside and you’re greeted by a flex room that’s basically a blank canvas. Home office? Craft cave? Zen yoga studio? You decide. Right next door, the formal dining room is ready for everything from Thanksgiving feasts to Tuesday night takeout with fancy napkins. The real showstopper? That jaw-dropping open-concept living room that flows into a sleek, chef-worthy kitchen. We’re talking a huge island for snack attacks, brunch spreads, and group chats that start with “I’ll just sit here while you cook.” There’s even a hidden pantry to stash your cereal collection or secret cookie stash. Off the kitchen, you’ll find a cozy nook for casual meals and a spacious covered lanai perfect for sipping wine, grilling dinner, or scrolling Zillow just to compare (spoiler alert: you’re already home). The Kelli’s smart layout makes hosting, relaxing, and just plain living easy—whether you're entertaining a crowd or enjoying a quiet evening with your people (or your pets—we see you). Plus, you’ll get peace of mind with the 2-10 Builder’s Warranty and a closing cost contribution when you go with the preferred lender. That’s right—more money for furniture, landscaping, or your future hot tub fund. Come see why the Kelli isn’t just a floor plan—it’s your next favorite chapter.
Financial Considerations
Price:
$809,900
HOA Fee:
135
Tax Amount:
$9819
Price per SqFt:
$269.7
Tax Legal Description:
WATERSET WOLF CREEK PH G2 AND 30TH ST PH G2 LOT 9 BLOCK 32
Exterior Features
Lot Size:
9819
Lot Features:
Cul-De-Sac, Landscaped, Sidewalk, Paved
Waterfront:
No
Parking Spaces:
N/A
Parking:
Driveway, Garage Door Opener, Garage Faces Side, Garage
Roof:
Shingle
Pool:
No
Pool Features:
N/A
Interior Features
Bedrooms:
4
Bathrooms:
3
Heating:
Central
Cooling:
Central Air
Appliances:
Built-In Oven, Convection Oven, Cooktop, Dishwasher, Disposal, Exhaust Fan, Microwave, Range Hood, Tankless Water Heater
Furnished:
No
Floor:
Carpet, Tile
Levels:
One
Additional Features
Property Sub Type:
Single Family Residence
Style:
N/A
Year Built:
2025
Construction Type:
Block, HardiPlank Type
Garage Spaces:
Yes
Covered Spaces:
N/A
Direction Faces:
Northwest
Pets Allowed:
Yes
Special Condition:
None
Additional Features:
Rain Gutters, Sidewalk, Sliding Doors
Additional Features 2:
Contact HOA
Map
- Address5013 SEA BRANCH AVE
Featured Properties