
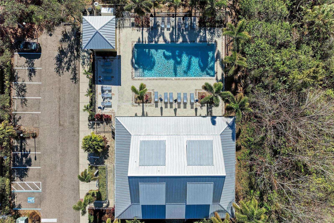
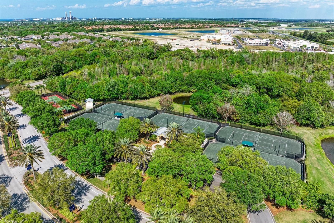

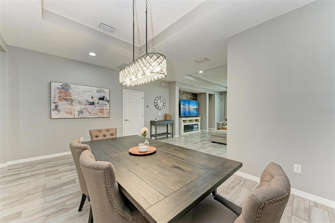

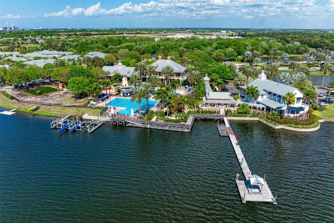

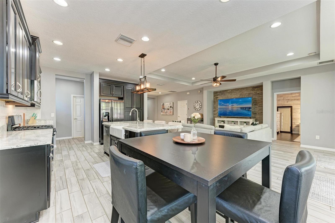
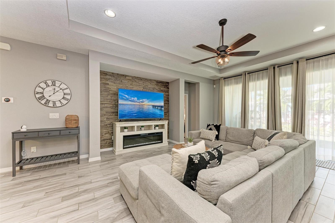
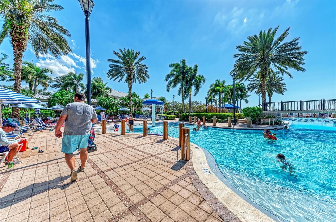


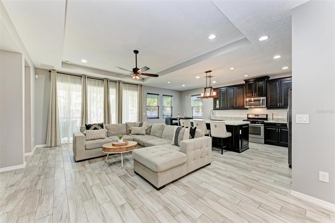
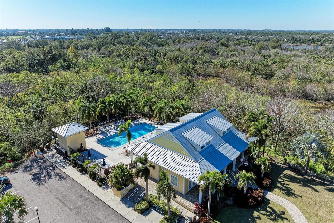
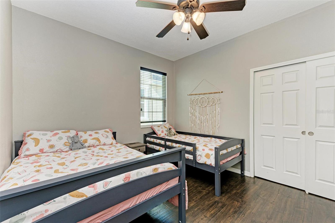

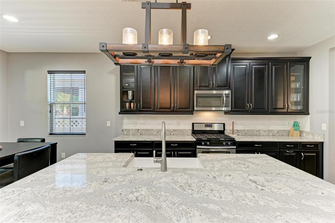
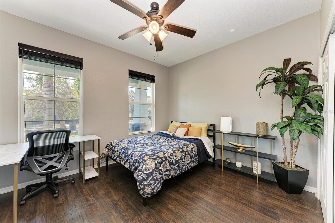
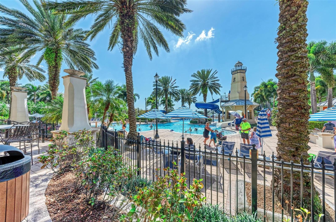
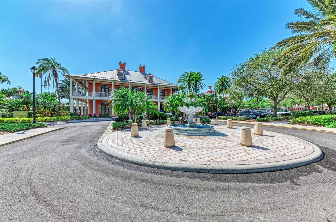
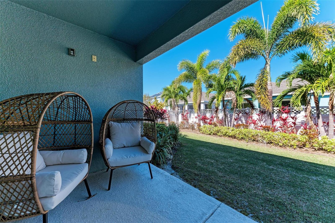
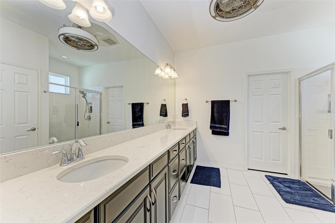
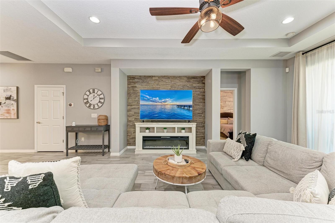
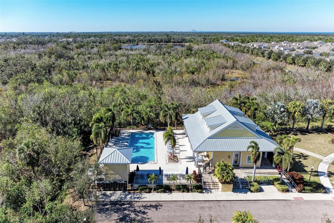
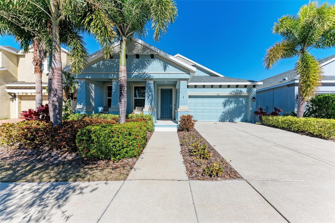
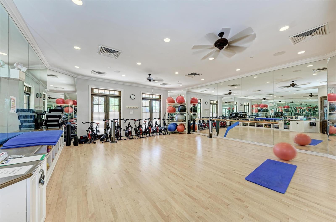
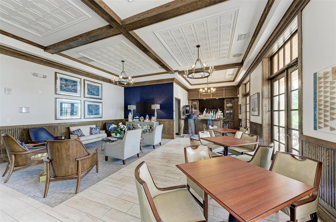
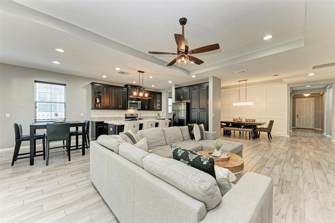
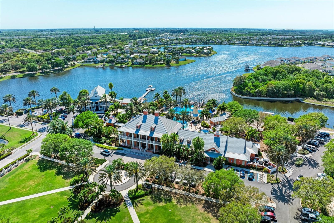
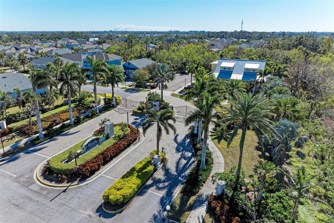
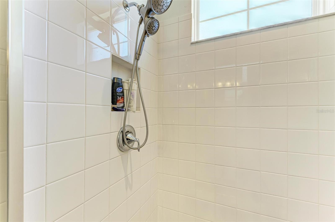
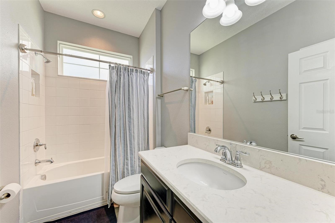
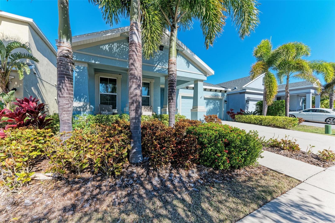
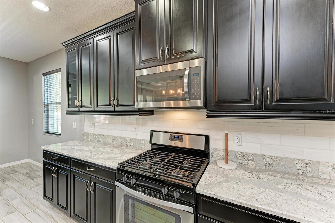
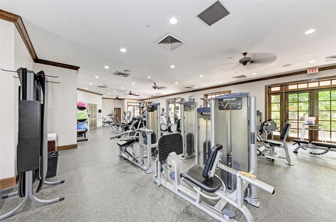
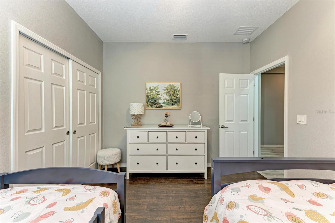
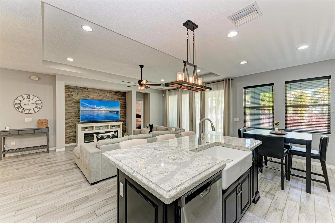
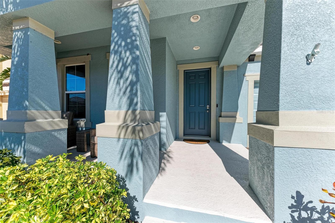
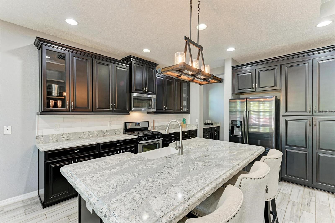
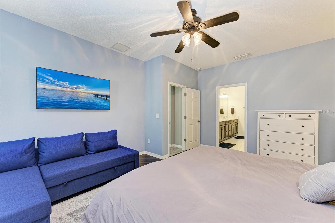

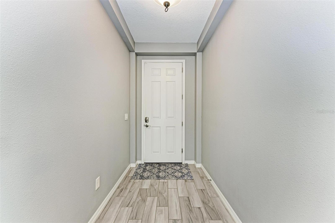
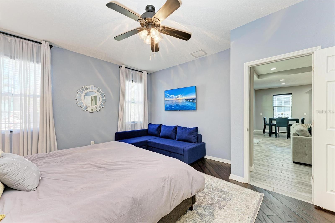
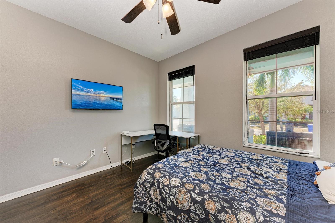
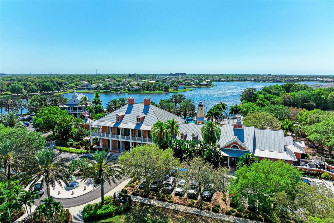
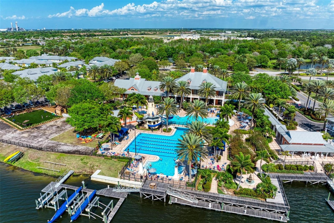
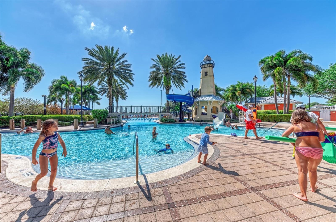
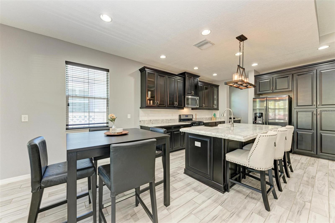

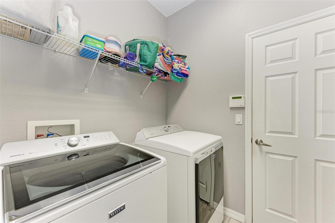
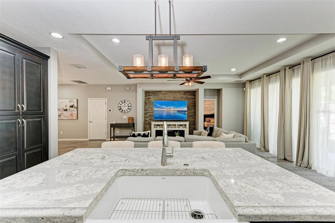
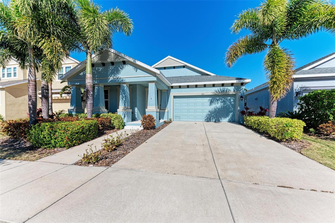
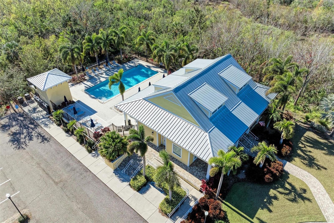
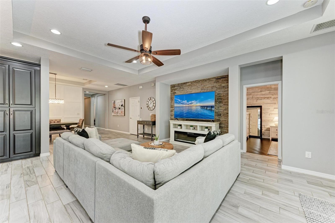
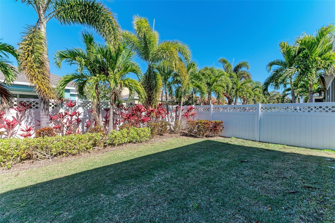
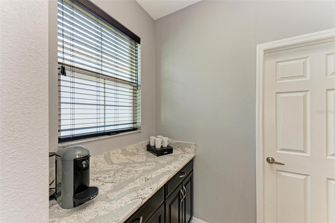
Active
205 SHELL CREEK CT
$425,000
Features:
Property Details
Remarks
You’ll think you’re entering a model home in this impeccably maintained over 2000 sq ft 3 Bedroom / 2 Bath / 2 Car Garage in the highly sought-after gated Admiral Pointe neighborhood within Mirabay. This open and versatile floorplan features many upgrades including high ceilings, built-ins, accent walls, designer lighting, tray ceiling in the dining room, engineered hardwood, and plank tile throughout (no carpet)! In the gourmet kitchen you will find solid wood cabinets (42” uppers & built-in pantry), neutral stone countertops, a large functional island, and stainless-steel appliances including a natural gas cooktop. The kitchen overlooks the great room, while also providing convenient access to the breakfast nook and dining room. The dining room is the perfect blend of style and functionality with a coffee station/service bar, tray ceiling, and a wood accent wall. The roomy great room is light and bright with triple sliding glass doors leading outside. Enjoy relaxing on your back patio in your fenced backyard with tropical landscaping, or your front patio with a good book. New exterior paint! The Admiral Point section of Mirabay is gated and offers a more intimate option within the community, with a clubhouse (available for private rentals), and a year-round heated swimming pool. The popular waterfront, resort-style community of Mirabay provides convenient access to Sarasota, St Pete, and Tampa with its central location and has everything you could think of – parks, 3 playgrounds, fitness center, sports court including tennis, basketball and brand new pickleball courts, café, Olympic size swimming pool, water slide, and more. This home is a MUST see!
Financial Considerations
Price:
$425,000
HOA Fee:
178
Tax Amount:
$10691
Price per SqFt:
$208.13
Tax Legal Description:
MIRABAY PARCEL 22 LOT 10 BLOCK 93
Exterior Features
Lot Size:
5750
Lot Features:
N/A
Waterfront:
No
Parking Spaces:
N/A
Parking:
Garage Door Opener
Roof:
Shingle
Pool:
No
Pool Features:
N/A
Interior Features
Bedrooms:
3
Bathrooms:
2
Heating:
Central, Natural Gas
Cooling:
Central Air
Appliances:
Dishwasher, Disposal, Dryer, Gas Water Heater, Microwave, Range, Refrigerator, Washer
Furnished:
No
Floor:
Ceramic Tile, Hardwood
Levels:
One
Additional Features
Property Sub Type:
Single Family Residence
Style:
N/A
Year Built:
2017
Construction Type:
Block
Garage Spaces:
Yes
Covered Spaces:
N/A
Direction Faces:
Southeast
Pets Allowed:
No
Special Condition:
None
Additional Features:
Hurricane Shutters, Irrigation System, Sidewalk, Sliding Doors
Additional Features 2:
Reference HOA Docs
Map
- Address205 SHELL CREEK CT
Featured Properties