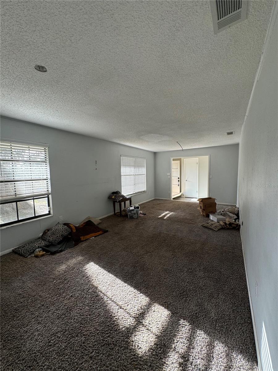
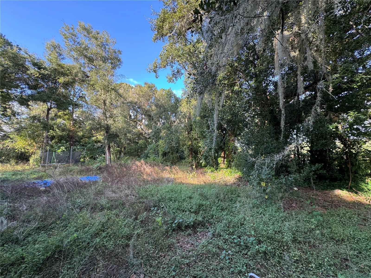
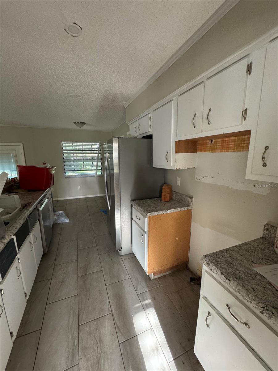
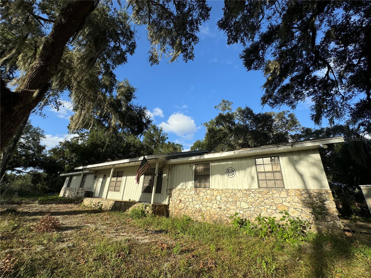
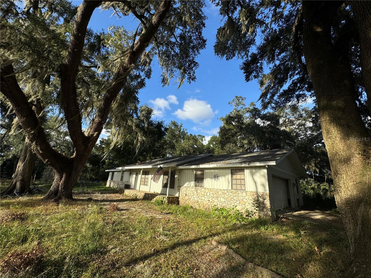
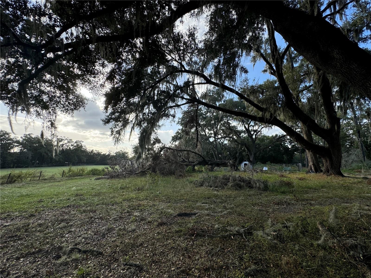
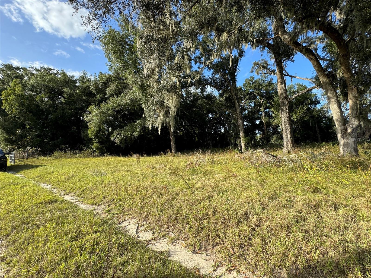
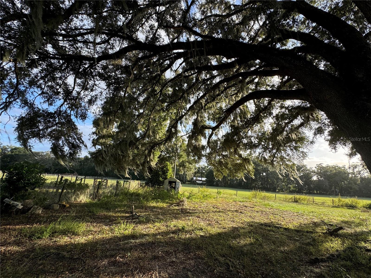

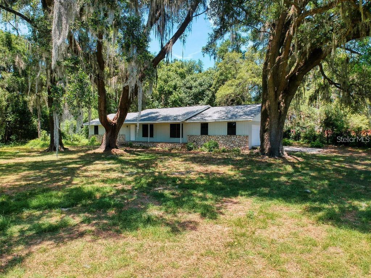
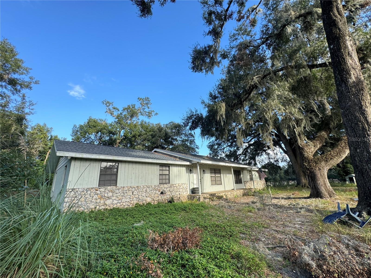
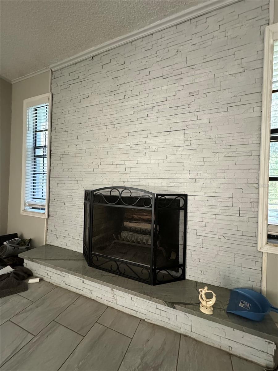
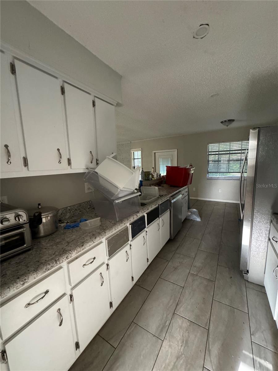
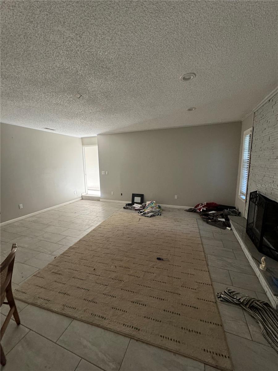
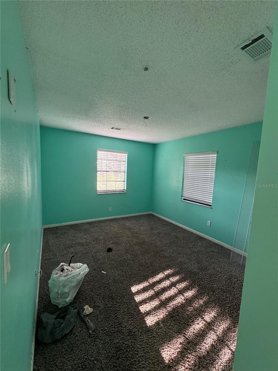
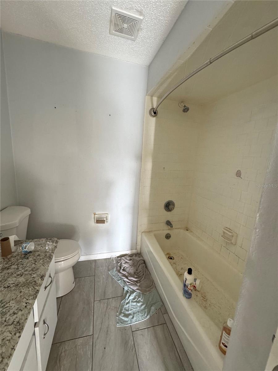
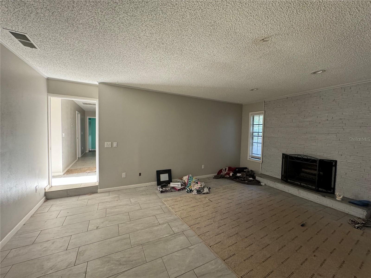
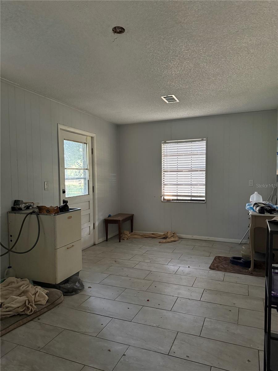
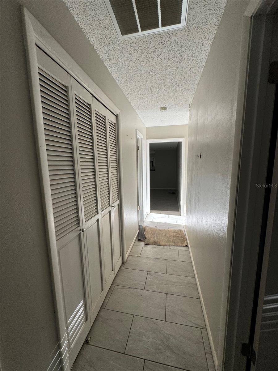
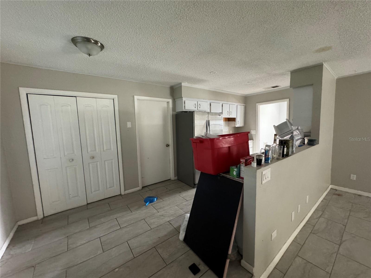
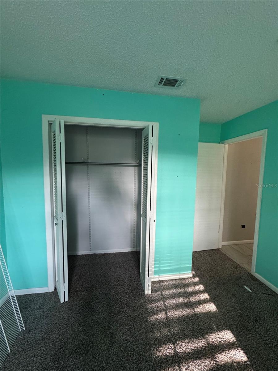
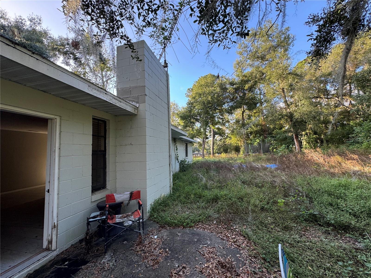
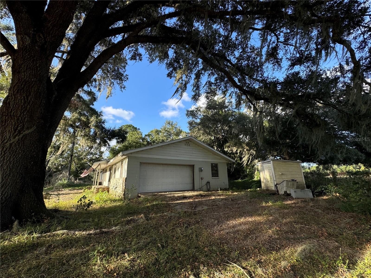
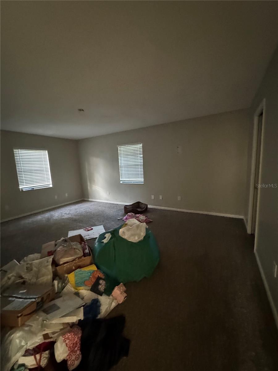
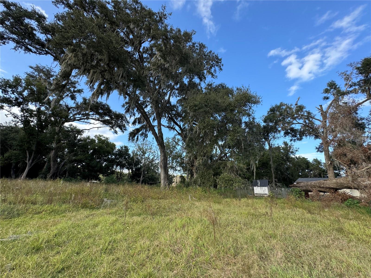
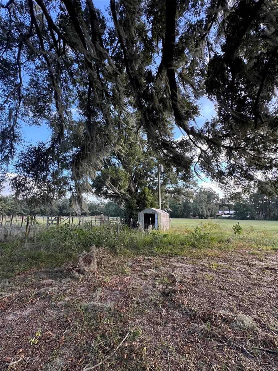
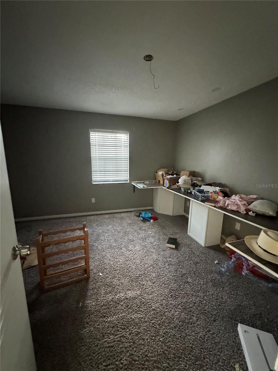
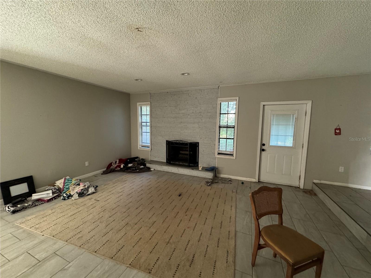
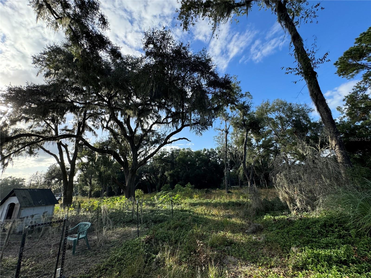
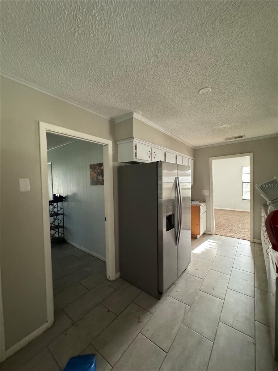
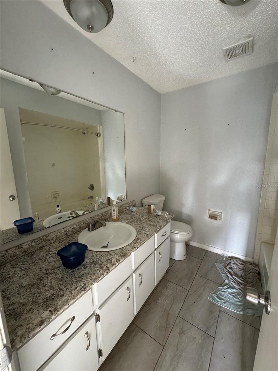
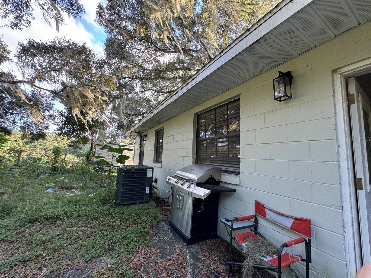
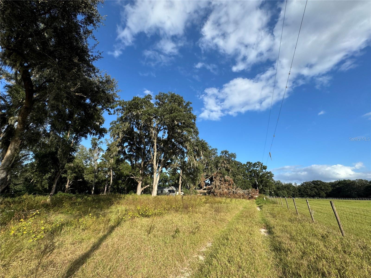
Active
9951 NE 30TH CT
$345,000
Features:
Property Details
Remarks
Welcome to your private oasis in the heart of Florida’s horse country! This 3-acre A1 General Agriculture zoned property offers a blend of rural charm and modern comfort. The 1,792 sq. ft. home features a spacious layout with 3 bedrooms, 2 full baths, a bonus room, a split floor plan, separate dining and living rooms, a large eat-in kitchen, and a cozy family room with a fireplace. Step out onto the expansive rear porch to enjoy the serene outdoor setting, perfect for relaxing or entertaining. Outside, the property caters to your agricultural and homesteading needs, with multiple storage buildings, a chicken coop, and a small shed with additional fenced areas ideal for animals. With a new roof in 2023 and updated AC in 2021, the home has updates for comfort and peace of mind. The fully fenced acreage, complete with a private entrance gate, is ideal for horse enthusiasts and supports equestrian activities thanks to its A1 zoning. Looking for an investment opportunity? This property’s location is perfect for a rental catering to guests of the nearby World Equestrian Center, or vacationers drawn to the area’s spring-fed rivers and scenic outdoor spots. It offers privacy, ample space for animals, and the perfect setup for country living at its best. Located near schools and just 20 miles from the World Equestrian Center, this property in Anthony, FL, is also a central hub with proximity to major Florida attractions: only 75 miles to Ormond Beach, 95 miles to Walt Disney World, 100 miles to Jacksonville Zoo, and 110 miles to Busch Gardens Tampa. Bring your family, animals, and outdoor gear, and make this exceptional property your own slice of paradise. Schedule your showing today!
Financial Considerations
Price:
$345,000
HOA Fee:
N/A
Tax Amount:
$1991.77
Price per SqFt:
$192.52
Tax Legal Description:
SEC 10 TWP 14 RGE 22 BEG AT 1/4 COR OF N BDY TH N 89-45-54 E ALONG N BDY 657.54 FT S 00-11-46 E 331.10 FT S 89-45-13 W 657.54 FT TO A PT ON W LINE OF NE 1/4 N 00-11-46 W ALONG W LINE 331.23 FT TO POB 367/471 EXC W 263.02 FT
Exterior Features
Lot Size:
130680
Lot Features:
Private
Waterfront:
No
Parking Spaces:
N/A
Parking:
N/A
Roof:
Shingle
Pool:
No
Pool Features:
N/A
Interior Features
Bedrooms:
3
Bathrooms:
2
Heating:
Central
Cooling:
Central Air
Appliances:
Dishwasher, Refrigerator
Furnished:
No
Floor:
Carpet, Ceramic Tile
Levels:
One
Additional Features
Property Sub Type:
Single Family Residence
Style:
N/A
Year Built:
1979
Construction Type:
Block, Wood Siding
Garage Spaces:
Yes
Covered Spaces:
N/A
Direction Faces:
Northeast
Pets Allowed:
No
Special Condition:
None
Additional Features:
Lighting
Additional Features 2:
N/A
Map
- Address9951 NE 30TH CT
Featured Properties