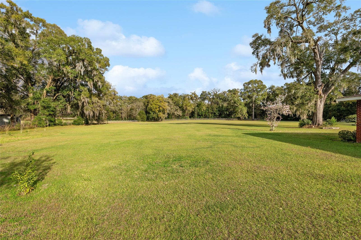
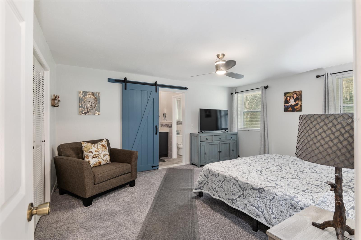
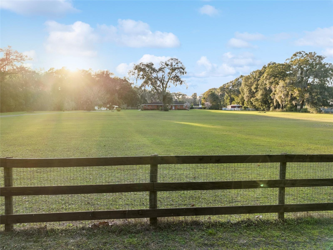
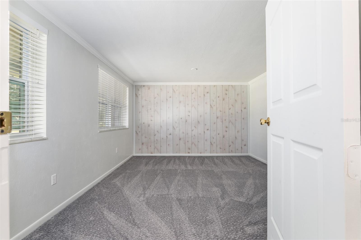
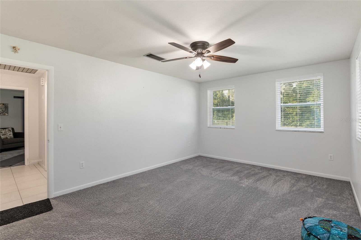
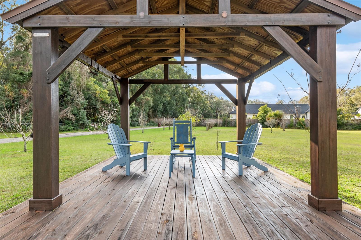
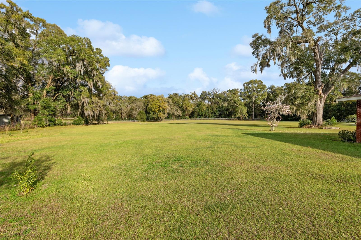
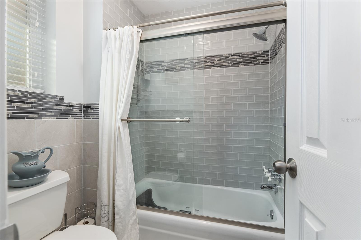
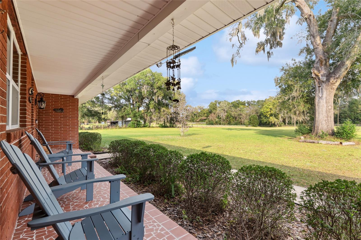
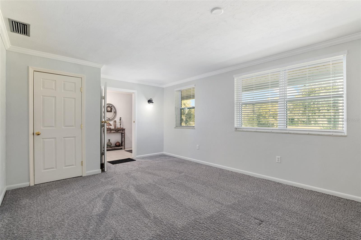
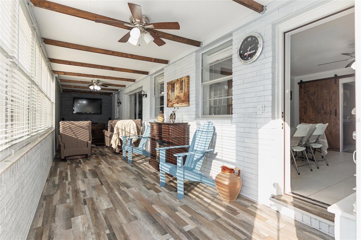
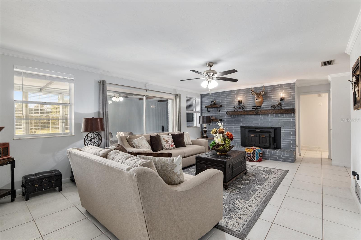
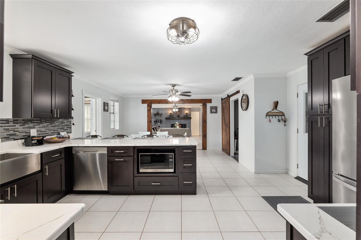
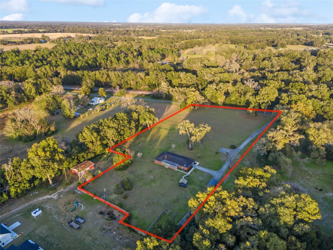
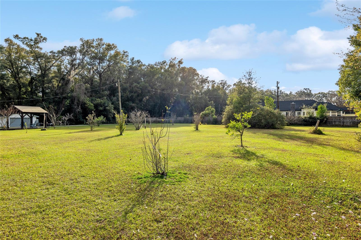
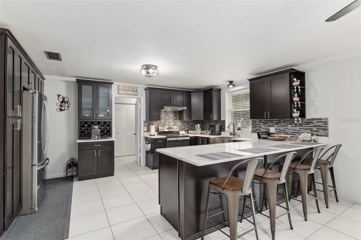
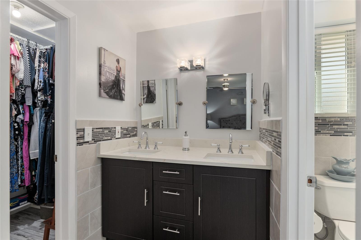
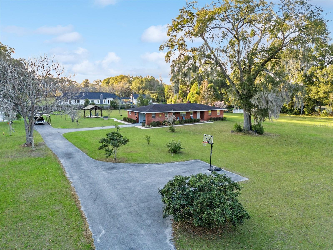
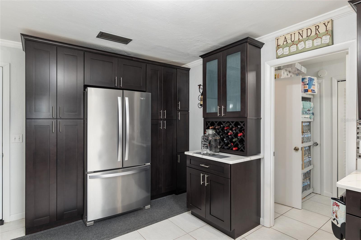
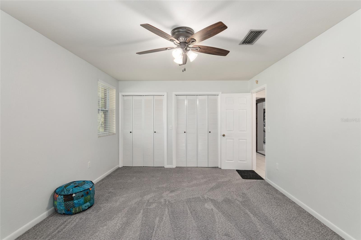
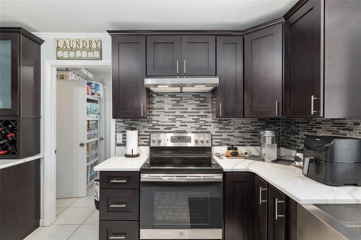
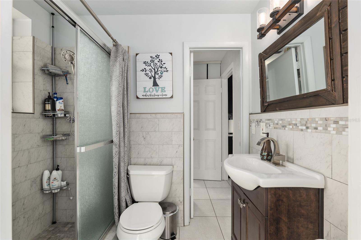
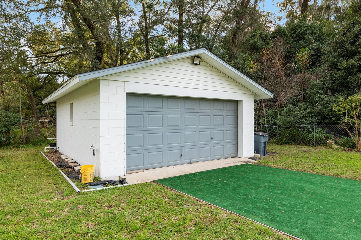
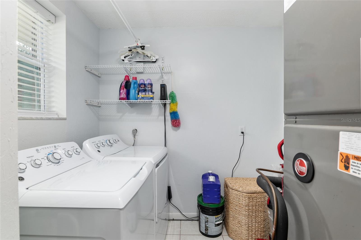
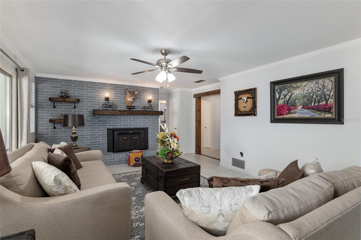
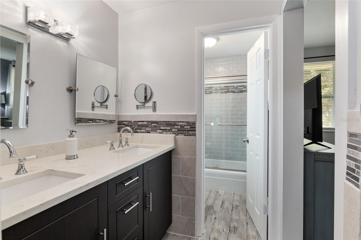
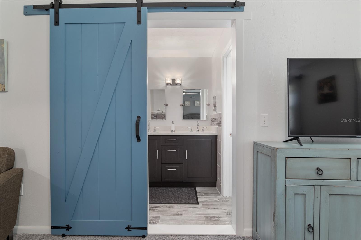
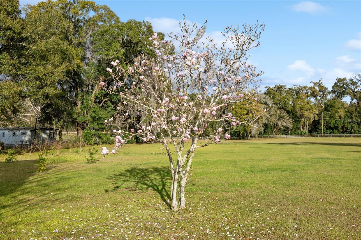
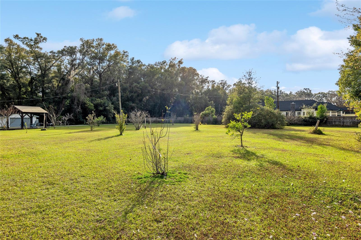
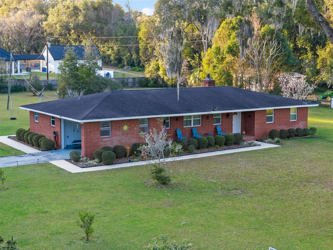
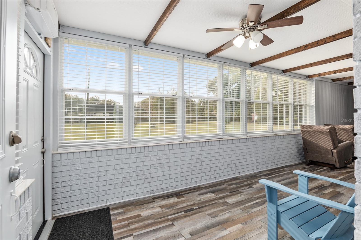
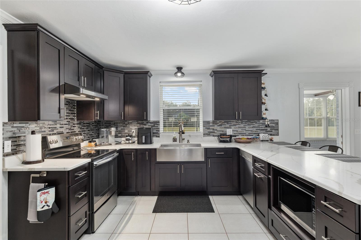
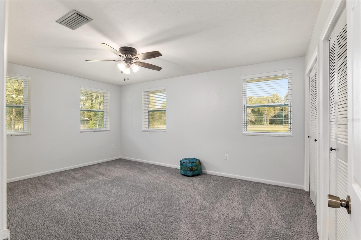
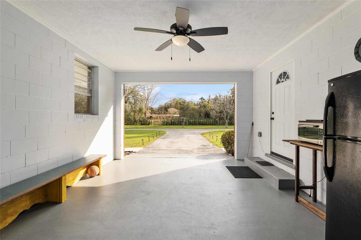
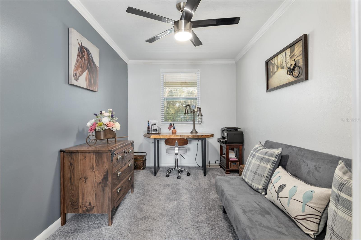
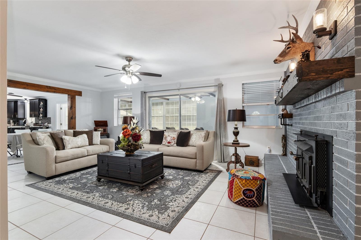
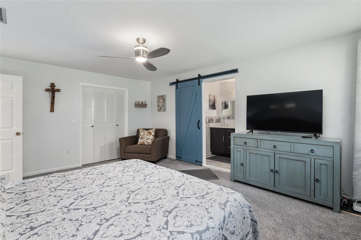
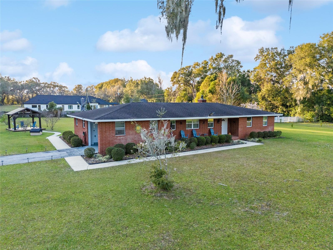
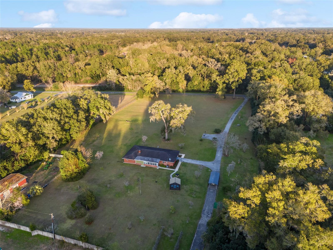
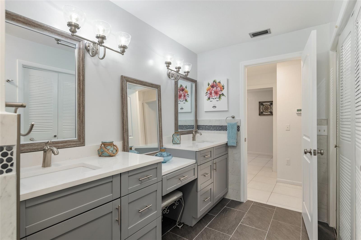
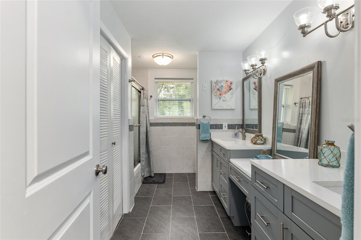
Active
9900 NE 20 TERRACE RD
$569,900
Features:
Property Details
Remarks
COUNTRY LIVING!! This beautiful 3/3 home is located inside 4+/- acres in the heart of Anthony. As you drive onto the property on its paved drive way, enjoy the pristine grounds filled with fruit trees and plenty of space to enjoy farm like life. The home has been fully remodeled with open kitchen/dining room and bar stools to accommodate large gatherings. Spacious family room has a wood burning stove. The home has storm rated windows. Gourmet kitchen has granite counter tops with sitting next to the dining room area. Home has its own office/den just off the kitchen. Primary bedroom has a walk-in closet with two bathroom sinks. Bedrooms and bathrooms have also been updated with all attention to detail. Large lanai has been enclosed for a TV/entertainment area just off the kitchen and dining room. This has its own mini-split unit just in case its needed. A 1 car garage space is attached next to the house. Access the home through the kitchen or to the third full bathroom. Third bathroom is connects garage to the laundry room. But there is MORE. Property has a two car detached garage just past the house. Between the house and the detached garage is a single car carport. Home comes with outdoor cameras and security system. Night lights around the perimeter of the house will give you plenty of light to enjoy peaceful evenings sitting on the covered front porch. All of the fruit trees have their own irrigation system. Guest parking includes a basketball goal.
Financial Considerations
Price:
$569,900
HOA Fee:
N/A
Tax Amount:
$3833
Price per SqFt:
$256.6
Tax Legal Description:
SEC 09 TWP 14 RGE 22 COM 690 FT N OF SE COR OF NE 1/4 OF NW 1/4 N 43.26 FT W 638.10 FT TO E RWY HWY 301 N ALONG E RWY 297 FT E 1117.20 FT TO W BDY OF PAVED CO RD CTD. TH S 8-29-05 E 344.03 FT TO PT E OF POB W 529.86 FT TO POB EXC COM SE COR OF NE 1/4 OF NW 1/4 TH N 00-30-59 W 690 FT TH N 00-30-59 W 43.26 FT TH S 89-26-16 W 98 FT TO POB TH TH S 89-26-16 W 540.05 FT TH N 00-30-25 W 296.94 FT TH N 89-28-54 E 698.56 FT TH S 00-31-07 E 68.49 FT TH S 89-38-52 W 141 FT TH S 00-21-41 E 128.92 FT TH N 87 -57-31 W 21.26 FT TH S 02-48-43 W 21.26 FT TH S 02-48-43 E 100.56 FT TO POB
Exterior Features
Lot Size:
161608
Lot Features:
N/A
Waterfront:
No
Parking Spaces:
N/A
Parking:
N/A
Roof:
Shingle
Pool:
No
Pool Features:
N/A
Interior Features
Bedrooms:
3
Bathrooms:
3
Heating:
Electric
Cooling:
Central Air
Appliances:
Dryer, Electric Water Heater, Range, Refrigerator, Washer
Furnished:
No
Floor:
Carpet, Tile
Levels:
One
Additional Features
Property Sub Type:
Single Family Residence
Style:
N/A
Year Built:
1970
Construction Type:
Block
Garage Spaces:
Yes
Covered Spaces:
N/A
Direction Faces:
East
Pets Allowed:
No
Special Condition:
None
Additional Features:
Garden, Other
Additional Features 2:
N/A
Map
- Address9900 NE 20 TERRACE RD
Featured Properties