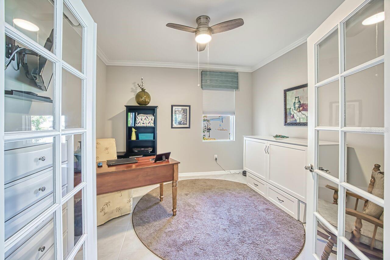
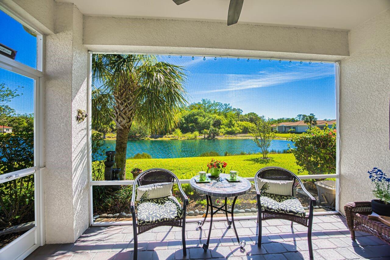
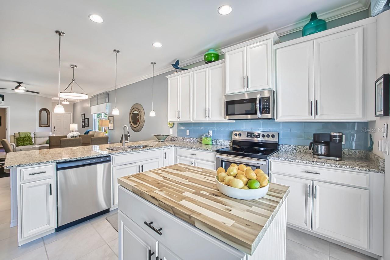
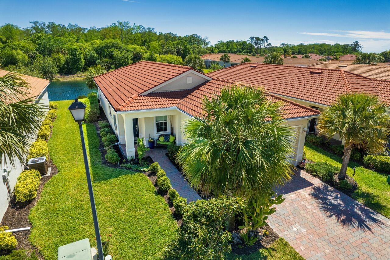
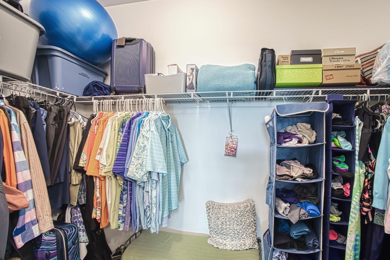
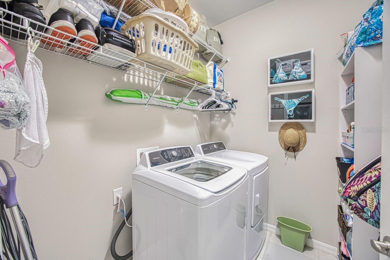
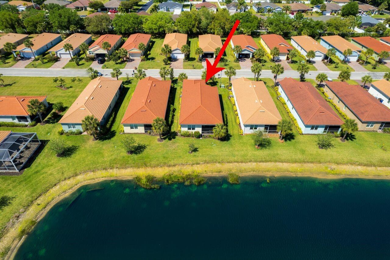
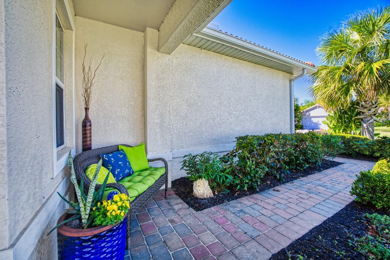
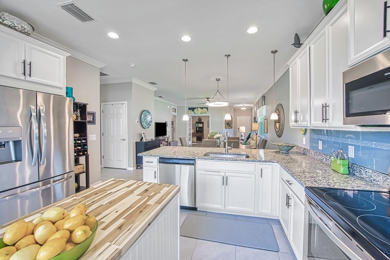
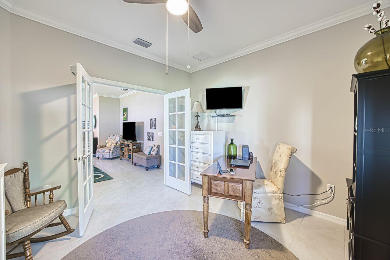
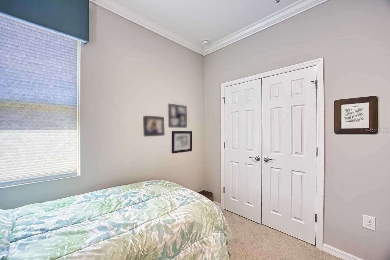
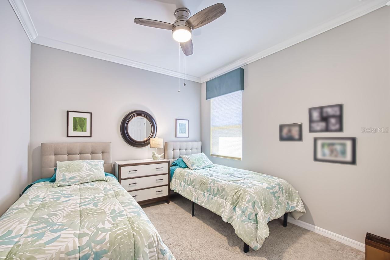
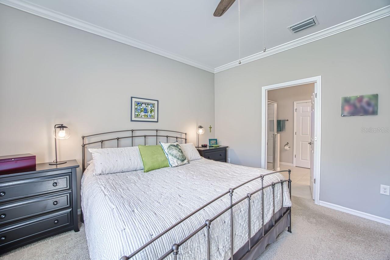
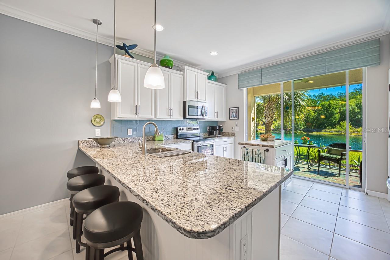
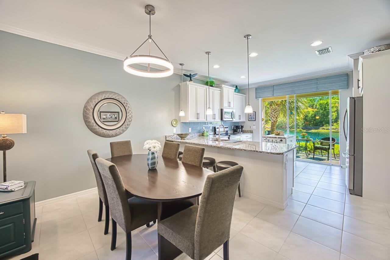
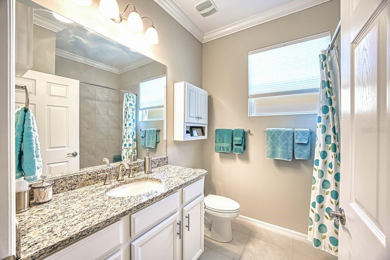
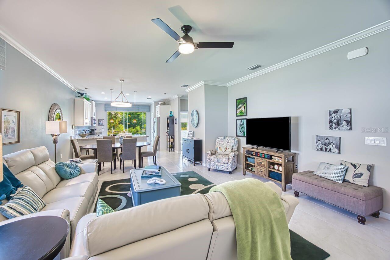
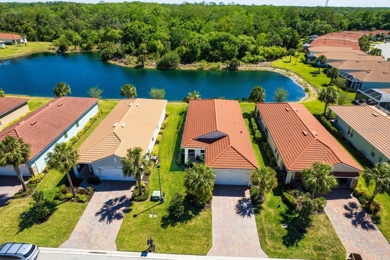
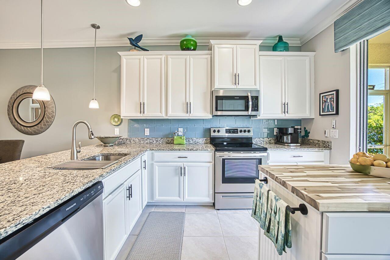
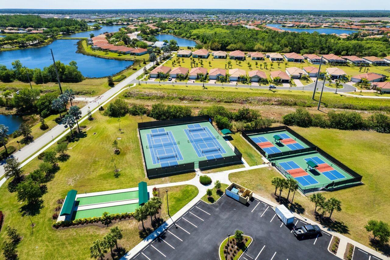
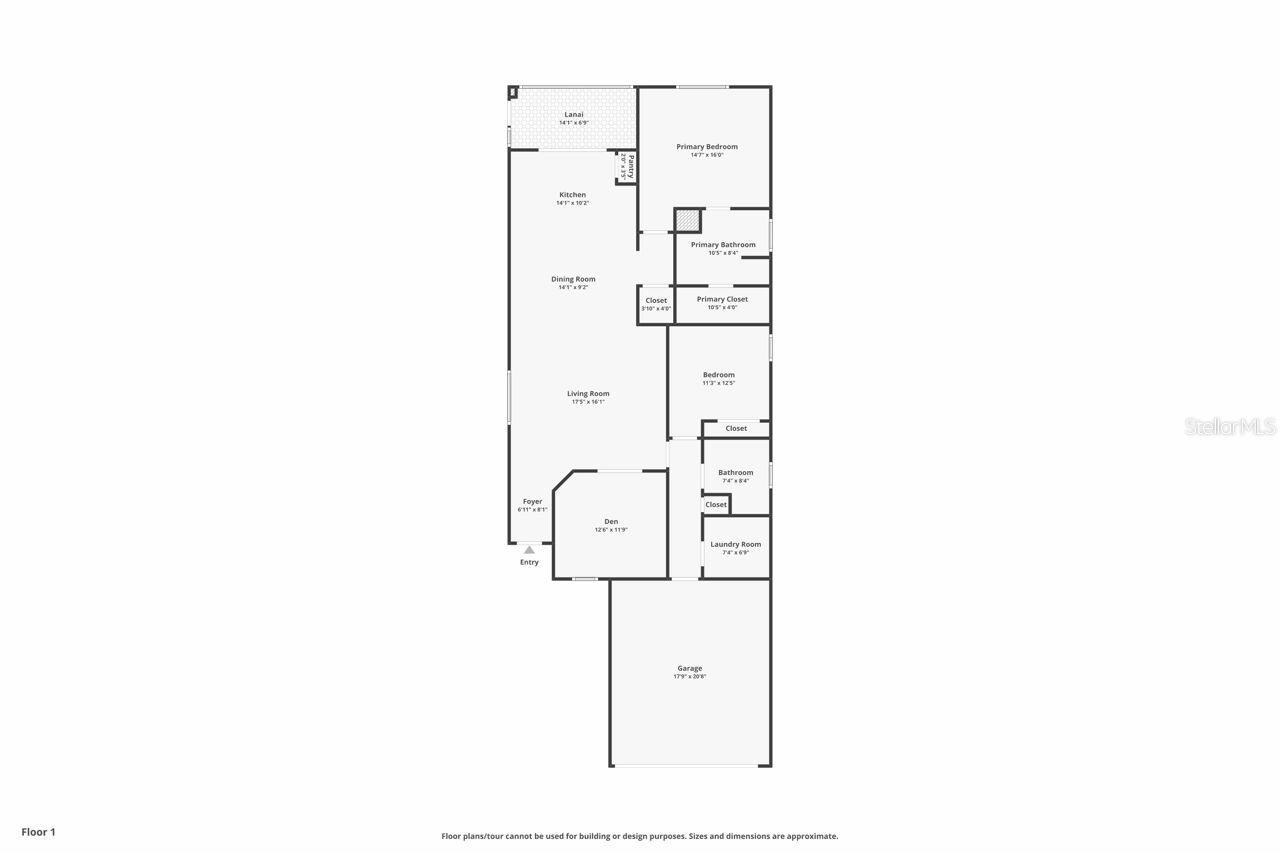
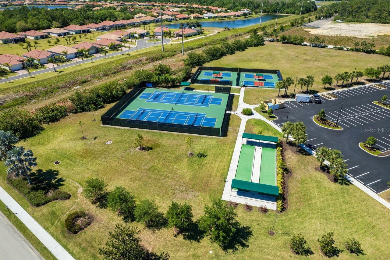
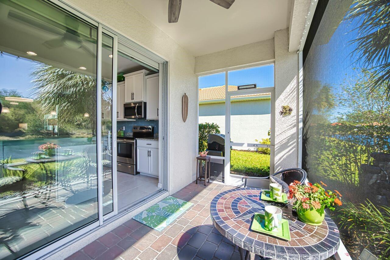
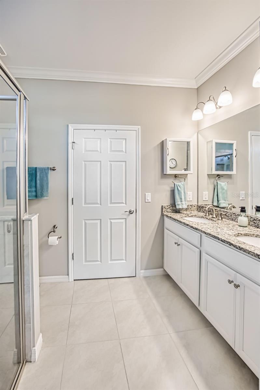
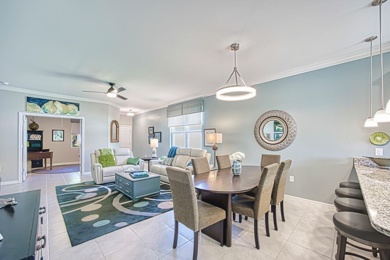
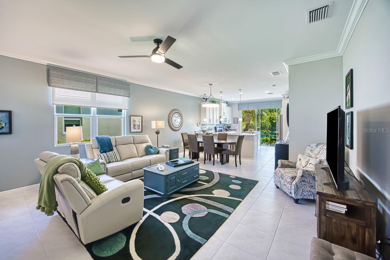
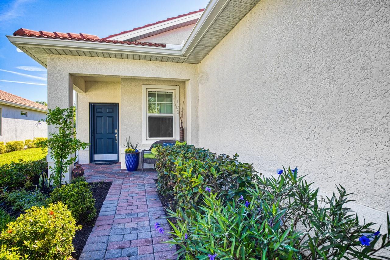
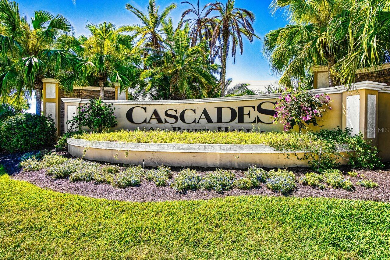
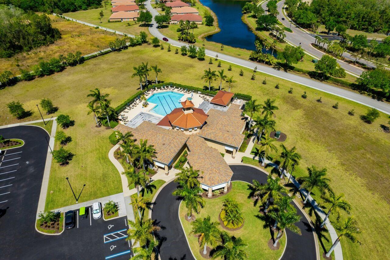
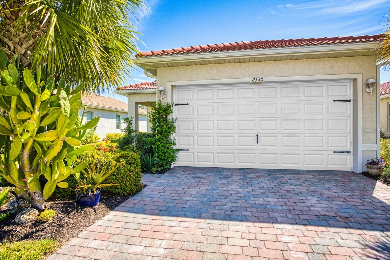
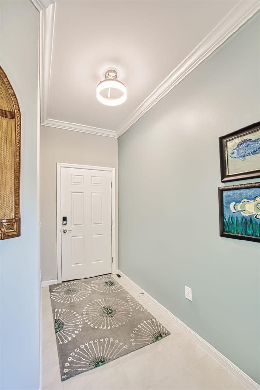
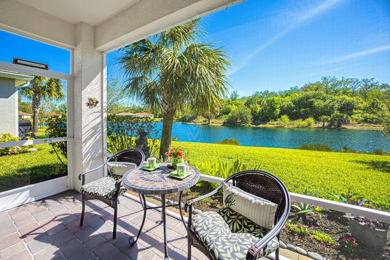
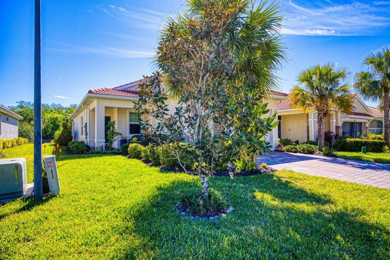
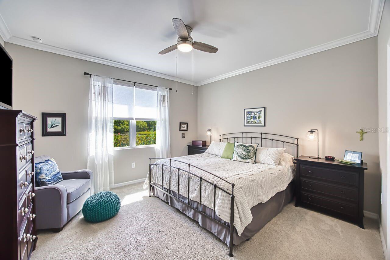
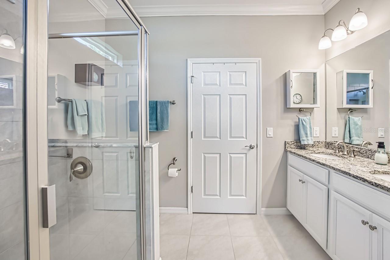
Active
2130 SUMMERSWEET DR
$360,000
Features:
Property Details
Remarks
PARADISE AWAITS!! Enjoy the serenity of having your morning or evening beverage on your lanai overlooking the water and preserve. This Stunning home has 2 bedrooms + den that is large enough to be a bedroom and tile floors throughout. The French doors to the den have shades for privacy for your guests. The doorway to the 2 guest bedrooms and bathroom has a barndoor and transom that was installed to give guests their own suite and privacy. Upgraded Crown Molding throughout the home along with custom window treatments and cornices. The great room windows and kitchen sliders have electric blinds. The kitchen has under cabinet lighting along with new cabinet hardware. Modern lighting and ceiling fans recently installed. Sellers have added a Butcher Block Kitchen Island for additional storage and meal prep space. Custom shelving in the pantry and extra shelving in the Laundry Room. Garage floor recently refinished. ACCORDIAN STORM PROTECTION BEING INSTALLED IN APRIL 2025. Cascades is an amazing 55+ community with a LOW monthly HOA which covers all your lawn care needs, full cable and internet, resort style amenities with pool/spa, fitness center, clubhouse, sports courts including pickle ball and many social activities to keep you active all year round. Golf is available, and is optional for residents.
Financial Considerations
Price:
$360,000
HOA Fee:
1030
Tax Amount:
$4143.68
Price per SqFt:
$233.16
Tax Legal Description:
CASCADES AT RIVER HALL PHASE 1B AS DESC IN INST# 2015000248528 LOT 46
Exterior Features
Lot Size:
5794
Lot Features:
Landscaped
Waterfront:
No
Parking Spaces:
N/A
Parking:
N/A
Roof:
Tile
Pool:
No
Pool Features:
N/A
Interior Features
Bedrooms:
2
Bathrooms:
2
Heating:
Electric
Cooling:
Central Air
Appliances:
Dishwasher, Disposal, Dryer, Electric Water Heater, Microwave, Range, Refrigerator, Washer
Furnished:
Yes
Floor:
Carpet, Ceramic Tile
Levels:
One
Additional Features
Property Sub Type:
Single Family Residence
Style:
N/A
Year Built:
2019
Construction Type:
Stucco
Garage Spaces:
Yes
Covered Spaces:
N/A
Direction Faces:
Northwest
Pets Allowed:
No
Special Condition:
None
Additional Features:
Hurricane Shutters, Rain Gutters, Sliding Doors
Additional Features 2:
One lease per year for a minimum of 90 days
Map
- Address2130 SUMMERSWEET DR
Featured Properties