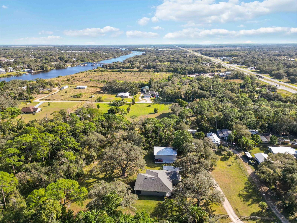
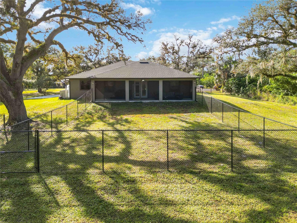
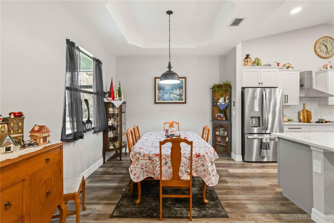
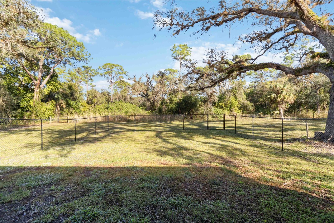
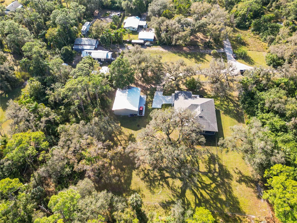
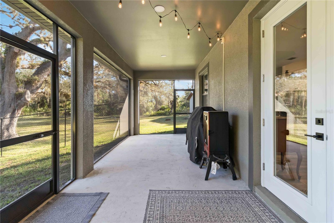
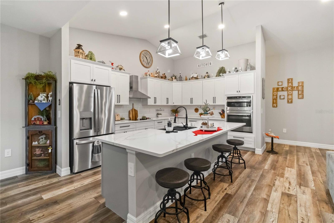
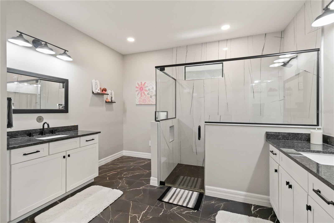
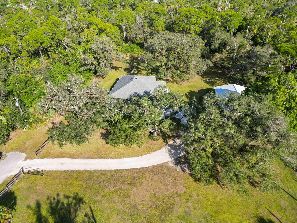
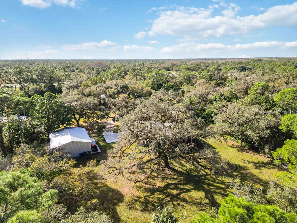
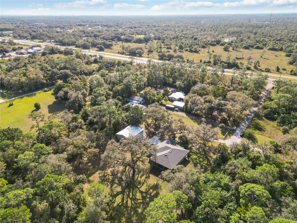
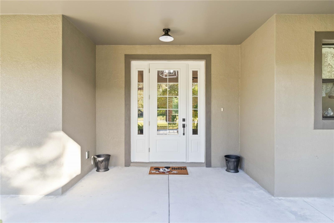
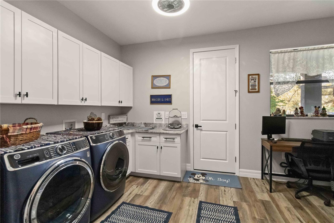
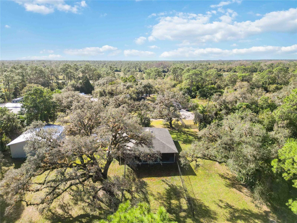
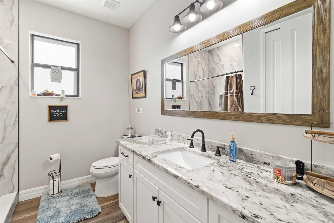
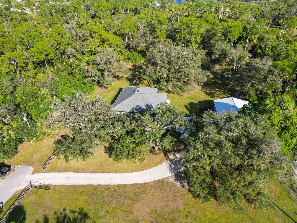
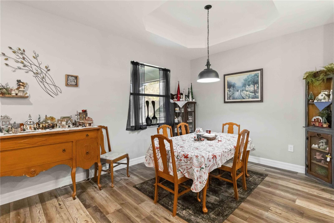
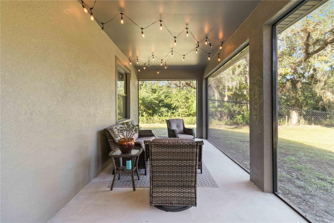
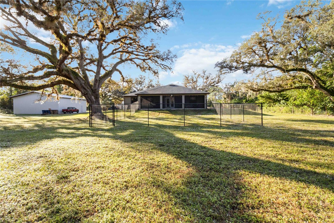
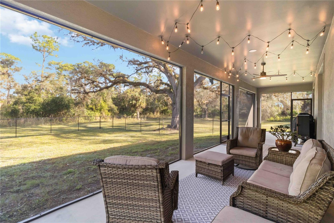
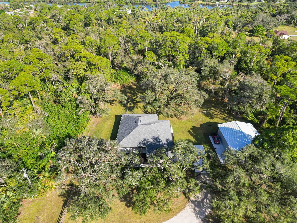
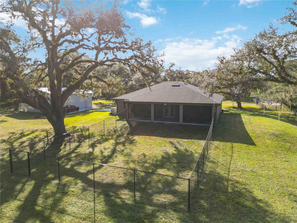
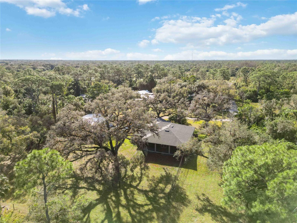
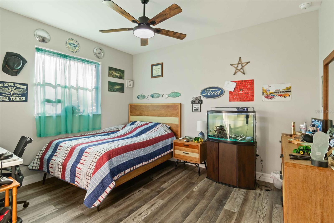
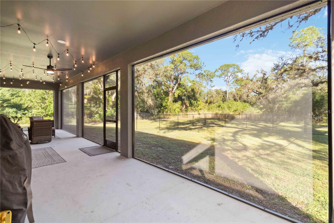
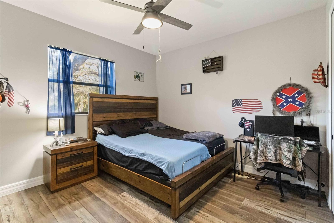
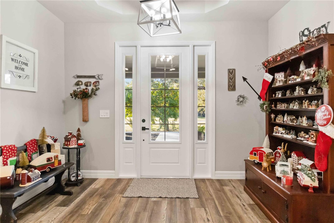
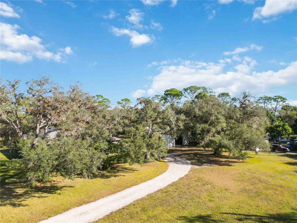
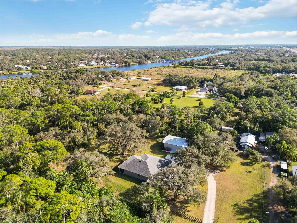
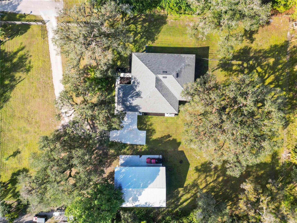
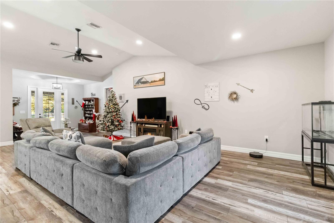
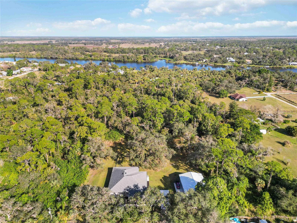
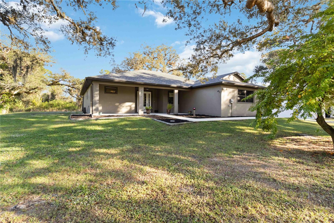
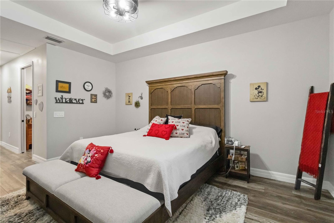
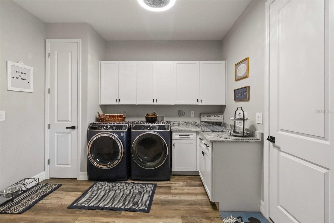
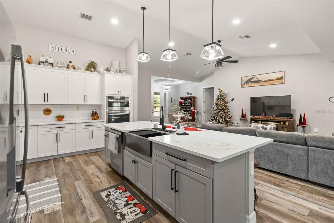
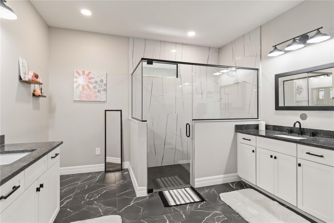
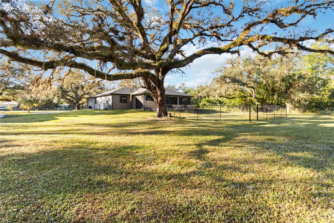
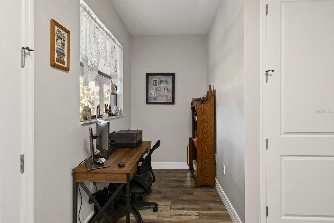
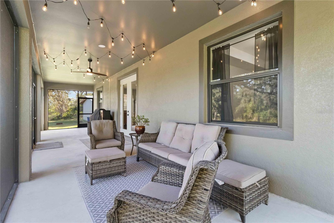
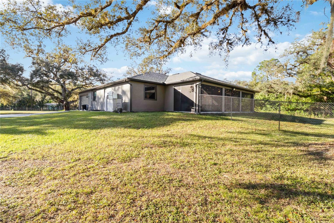
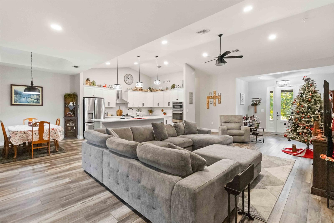
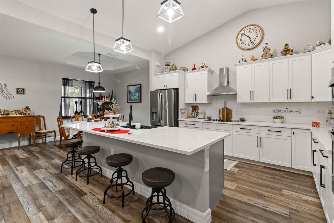
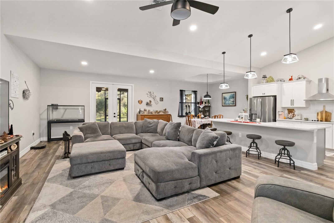
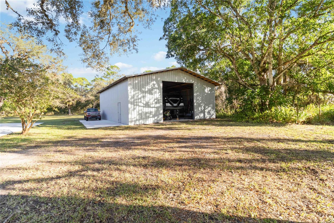
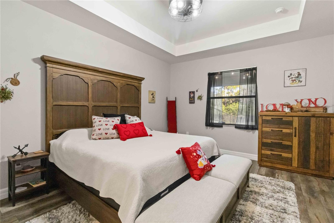
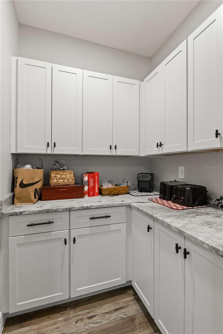
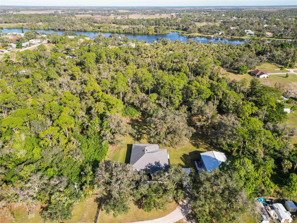
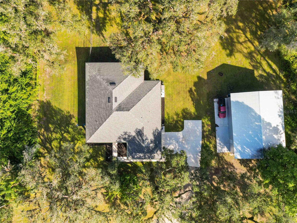
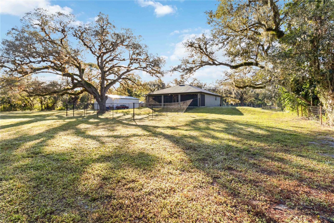
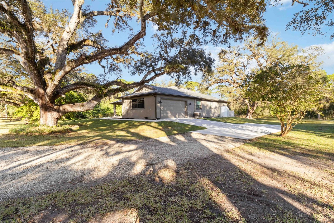
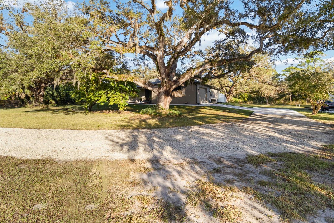
Active
2391 LIPPINCOTT RD
$809,000
Features:
Property Details
Remarks
Seller is motivated and open to reasonable offers! Welcome to the dream home you’ve been waiting for. Nestled on 1.5 beautifully maintained acres with no neighbors ever behind you, this exquisite custom-built 3-bedroom, 2-bathroom residence offers 2,303 square feet of refined living space and was thoughtfully designed by sellers who hand-selected every detail. Completed in 2022, it strikes the perfect balance between high-end luxury and everyday functionality. Step inside to discover waterproof laminate flooring throughout—combining style, comfort, and durability. The gourmet kitchen is the heart of the home, featuring an expansive island, sleek cooktop stove, built-in wall oven and microwave, and a walk-in butler’s pantry that adds elegance and efficiency. Open-concept living flows seamlessly, ideal for entertaining or relaxing in comfort. The private primary suite is a true retreat, offering his-and-her walk-in closets and a spa-inspired en suite with dual vanities and an oversized walk-in shower. Two additional bedrooms share a thoughtfully appointed guest bathroom with another walk-in shower, ensuring comfort for both residents and visitors. A spacious laundry room with extra cabinetry doubles as a flexible office or hobby space, while the large screened lanai with no-see-um mesh invites peaceful mornings and serene evenings year-round. Enjoy full peace of mind with hurricane-rated impact windows, new gutters, and a fully fenced backyard with secure gate access. This exceptional property is also equipped with a whole-house reverse osmosis system for pristine water, a 2-car attached garage, and a 36’ x 42’ barn—perfect for storage, projects, or additional vehicles. With space to add a pool, sweeping views, and unmatched attention to detail throughout, this move-in-ready masterpiece offers everything you could ask for in a forever home. Schedule your private showing today before it's gone
Financial Considerations
Price:
$809,000
HOA Fee:
N/A
Tax Amount:
$4618
Price per SqFt:
$351.28
Tax Legal Description:
PARL IN S E 1/4 OF N E 1/4 SEC 28 TWP 43 R 27 DESC IN OR 1036 PG 687
Exterior Features
Lot Size:
63815
Lot Features:
Sidewalk, Paved
Waterfront:
No
Parking Spaces:
N/A
Parking:
Driveway, Garage Door Opener, Garage Faces Side, Oversized, Parking Pad
Roof:
Shingle
Pool:
No
Pool Features:
N/A
Interior Features
Bedrooms:
3
Bathrooms:
2
Heating:
Central
Cooling:
Central Air
Appliances:
Dishwasher, Electric Water Heater, Microwave, Range, Refrigerator
Furnished:
Yes
Floor:
Laminate
Levels:
One
Additional Features
Property Sub Type:
Single Family Residence
Style:
N/A
Year Built:
2022
Construction Type:
Block, Stucco
Garage Spaces:
Yes
Covered Spaces:
N/A
Direction Faces:
East
Pets Allowed:
Yes
Special Condition:
None
Additional Features:
French Doors, Lighting, Private Mailbox, Rain Gutters, Sidewalk, Storage
Additional Features 2:
N/A
Map
- Address2391 LIPPINCOTT RD
Featured Properties