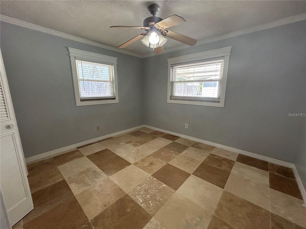

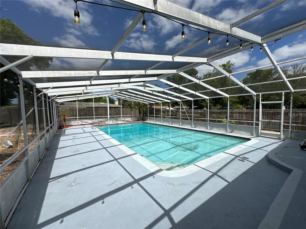
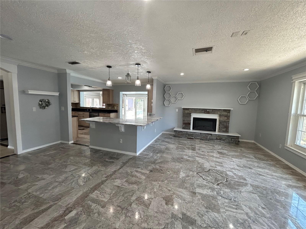
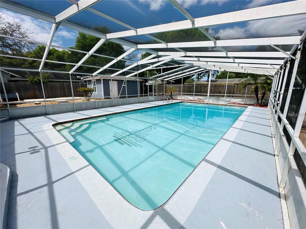
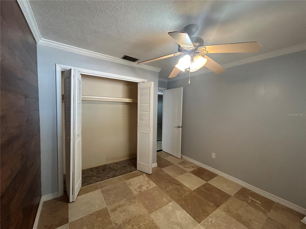
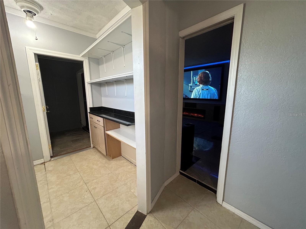
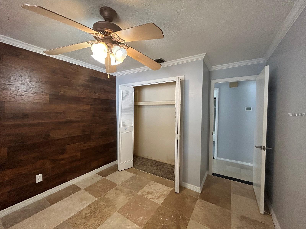
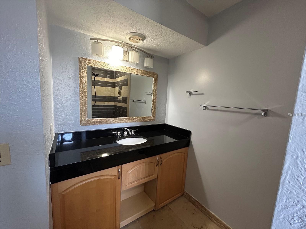
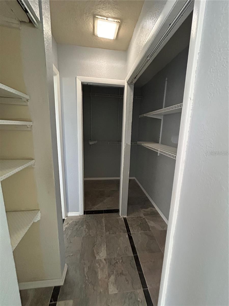
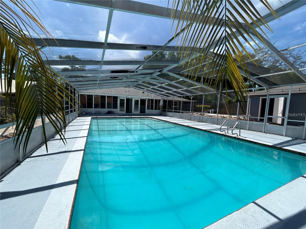
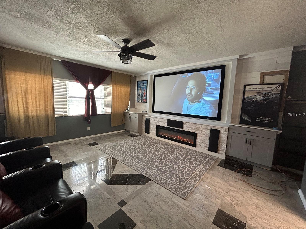
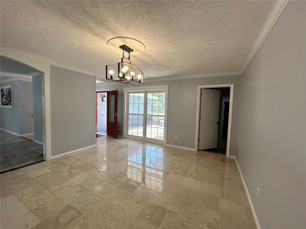
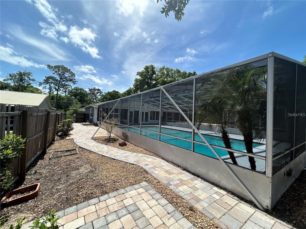
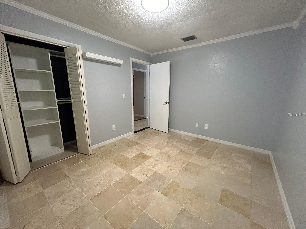
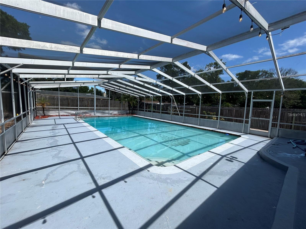
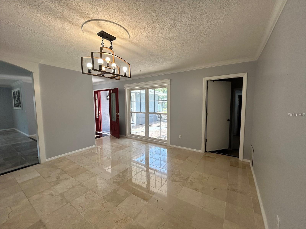
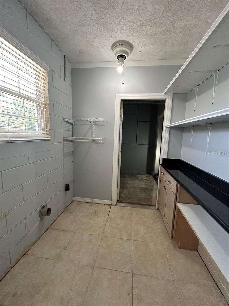
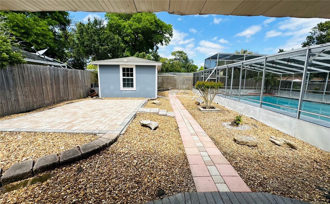
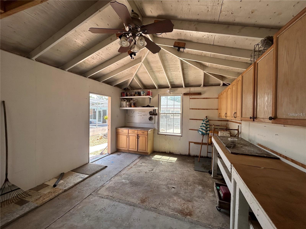
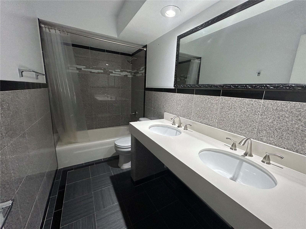
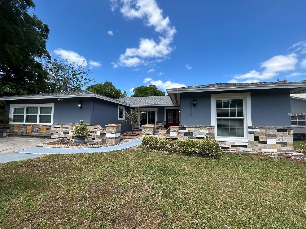
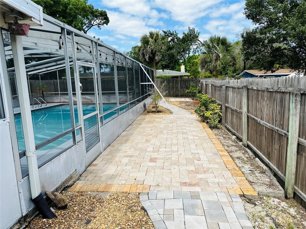
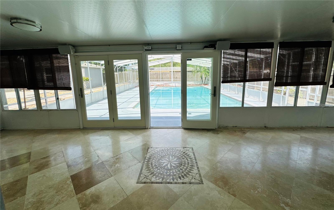
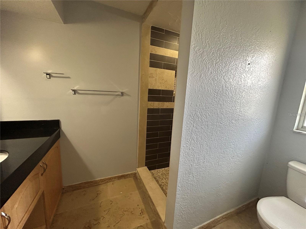
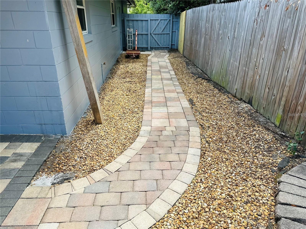
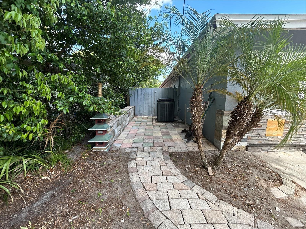
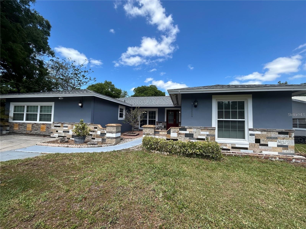
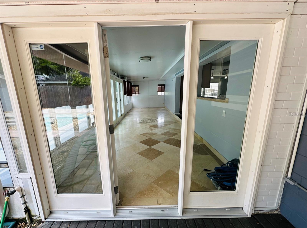
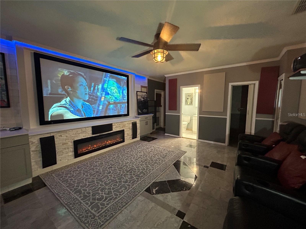
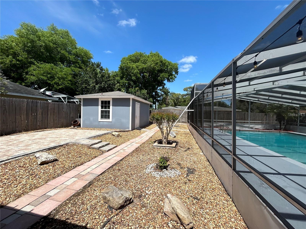
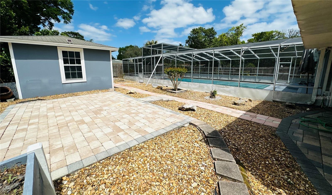
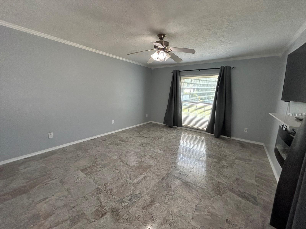
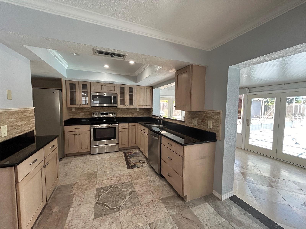
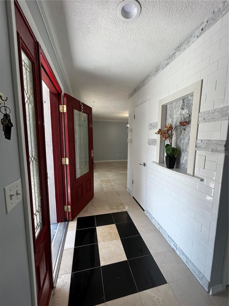
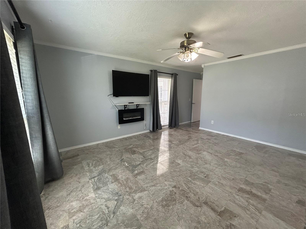
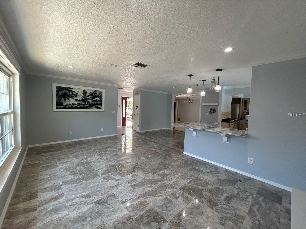
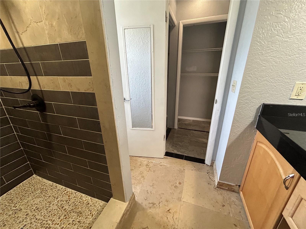
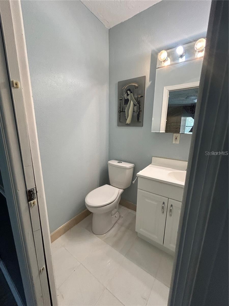
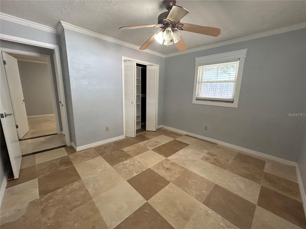
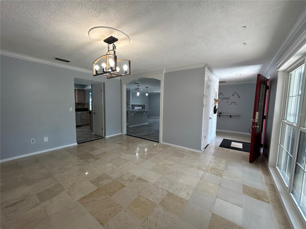
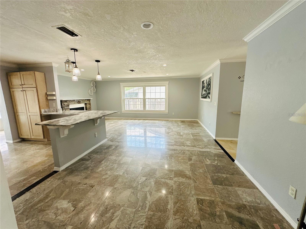
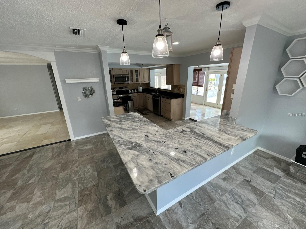
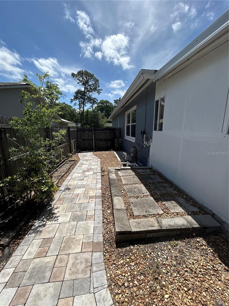

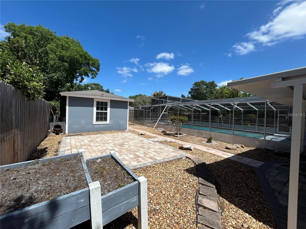
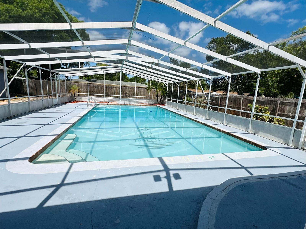
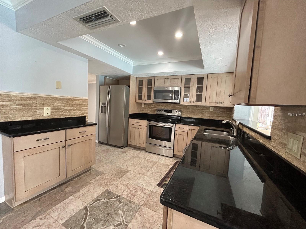
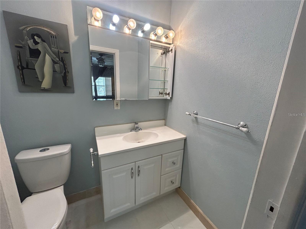
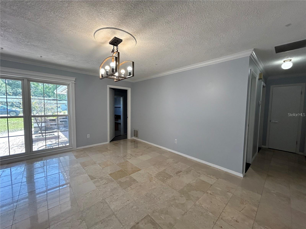
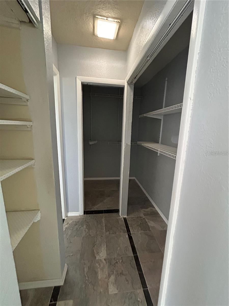
Active
321 RIDGEWOOD ST
$465,000
Features:
Property Details
Remarks
This spacious 4-bedroom, 2.5-bath home offers over 2,400 square feet of stylish living space, including a converted garage transformed into a fantastic movie room. Additional areas include a dedicated office space and a convenient laundry room. Step into a large living room that flows seamlessly into an open-concept family and dining area, connected to a modern kitchen featuring: Stainless steel appliances, Upgraded cabinetry, Solid surface countertops, Expansive bar-height counter ideal for seating, Elegant pendant lighting and a walk-in pantry. The split-bedroom layout provides privacy, with the primary suite on one side and three bedrooms plus a full bath on the other. Both bathrooms showcase stunning travertine and marble tile work, adding a luxurious touch. Enjoy outdoor living with: a screened-in, oversized pool and generous deck space, an enclosed back porch accessible from the kitchen, covered patio overlooking the pool, a solid 19x13 workshop/storage shed with versatile use. Located minutes from Altamonte Mall, top shopping and dining spots, nearby hospital, and easy access to I-4—this home combines comfort, convenience, and character. Equal housing opportunity!
Financial Considerations
Price:
$465,000
HOA Fee:
N/A
Tax Amount:
$4894.24
Price per SqFt:
$192.95
Tax Legal Description:
LOT 31 + W 14 FT OF LOT 30 BLK F WEST ALTAMONTE HEIGHTS SEC 2 PB 10 PG 75
Exterior Features
Lot Size:
11385
Lot Features:
N/A
Waterfront:
No
Parking Spaces:
N/A
Parking:
N/A
Roof:
Shingle
Pool:
Yes
Pool Features:
In Ground, Pool Sweep, Screen Enclosure
Interior Features
Bedrooms:
4
Bathrooms:
3
Heating:
Central, Electric
Cooling:
Central Air
Appliances:
Dishwasher, Microwave, Range, Refrigerator
Furnished:
No
Floor:
Tile
Levels:
One
Additional Features
Property Sub Type:
Single Family Residence
Style:
N/A
Year Built:
1972
Construction Type:
Block
Garage Spaces:
No
Covered Spaces:
N/A
Direction Faces:
South
Pets Allowed:
Yes
Special Condition:
None
Additional Features:
Outdoor Shower, Storage
Additional Features 2:
PER LOCAL REGULATIONS
Map
- Address321 RIDGEWOOD ST
Featured Properties