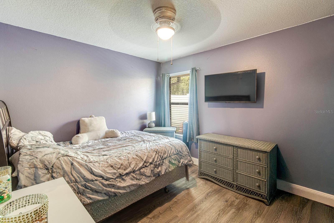
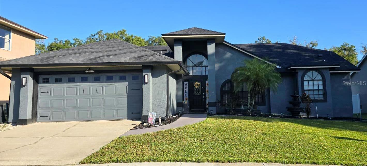
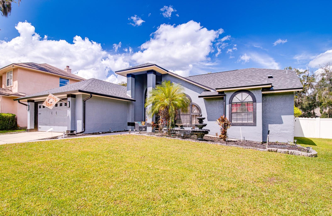
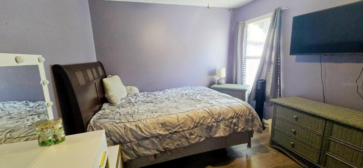
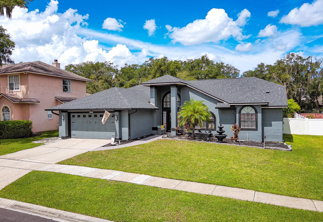
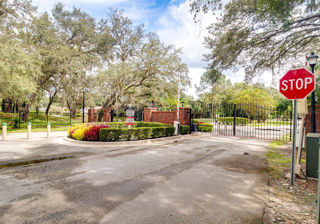
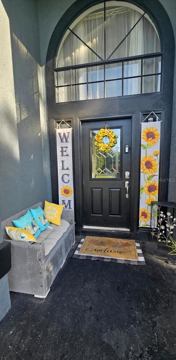
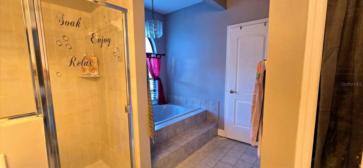
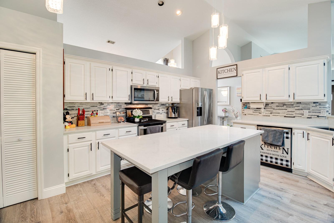
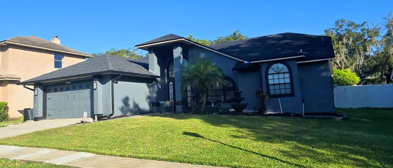
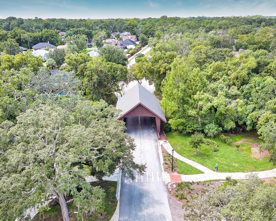
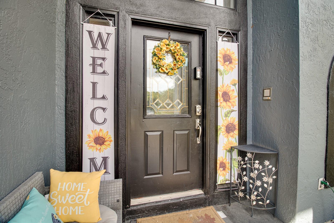
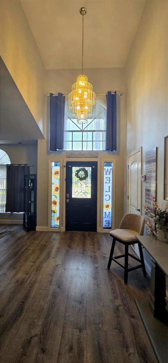
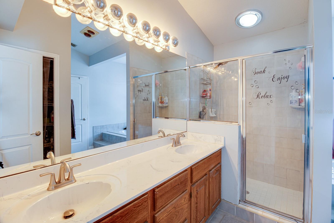
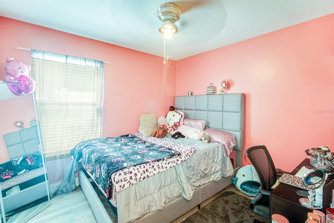
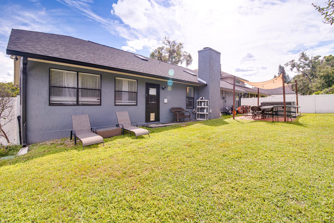
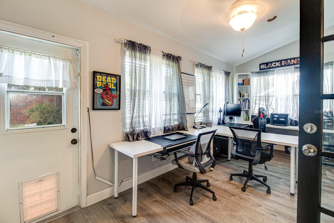
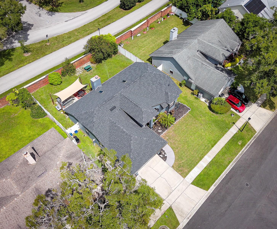
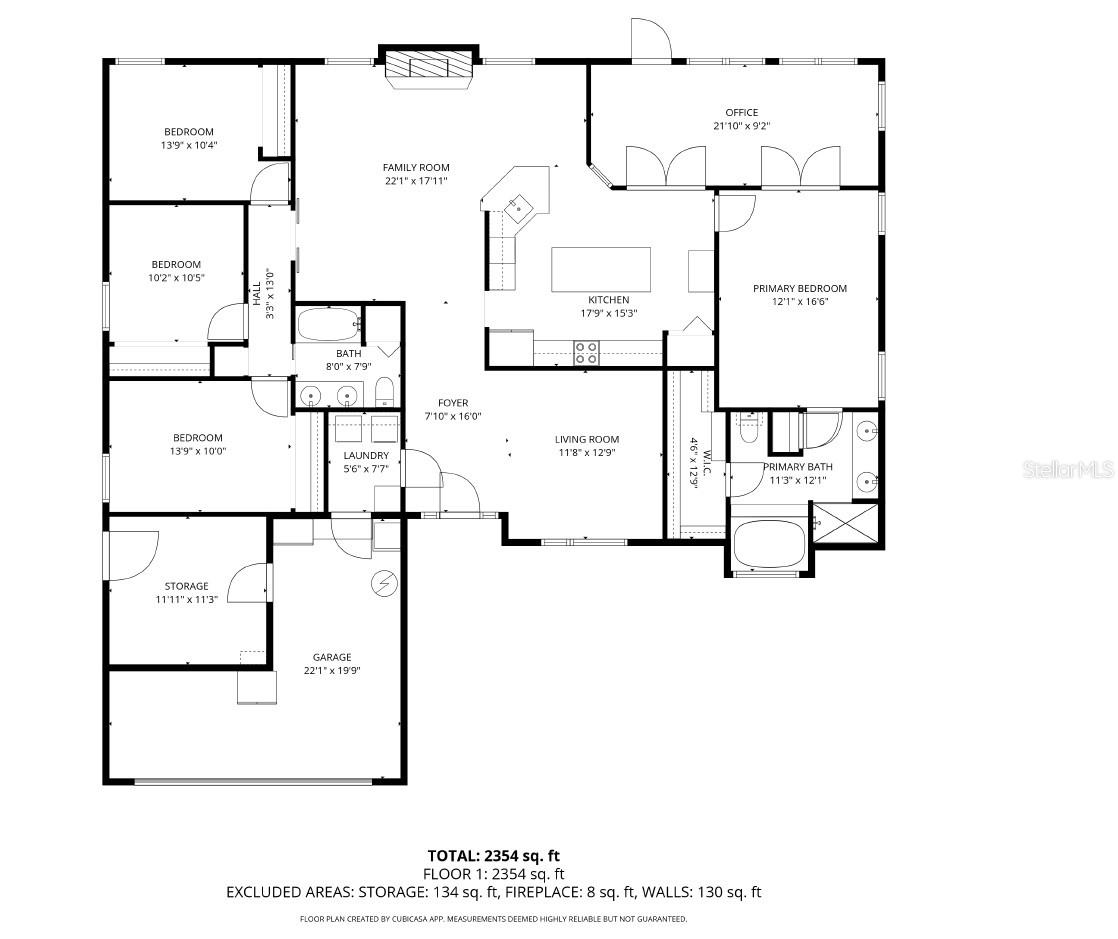
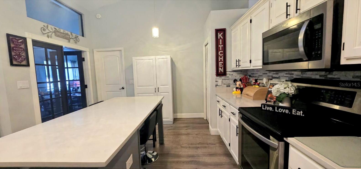
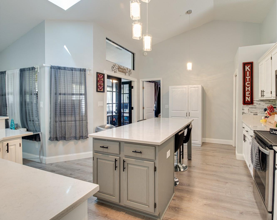
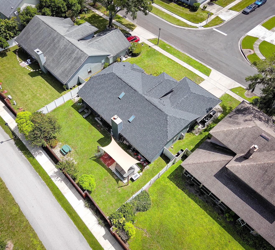
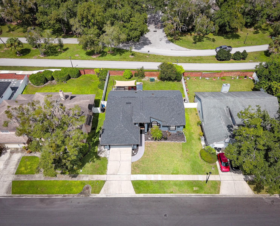
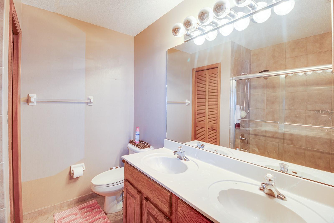
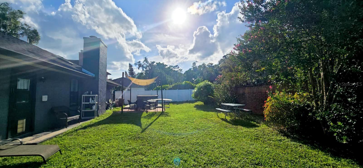
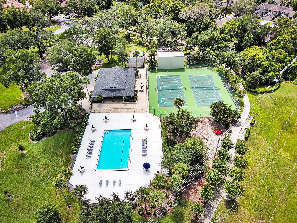
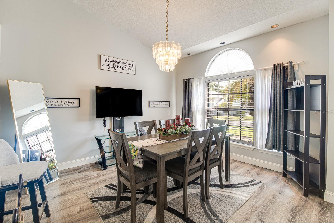
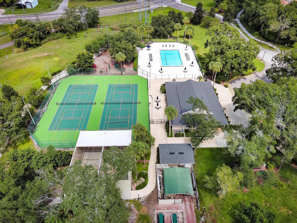
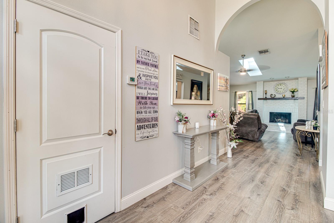
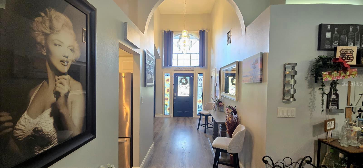
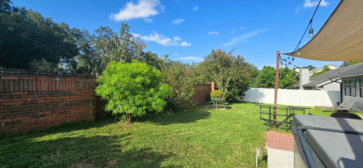
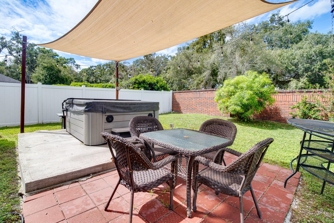
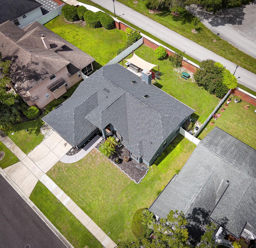
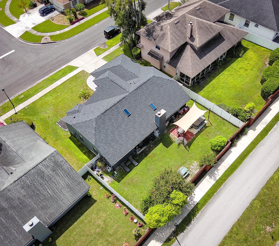
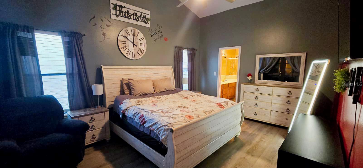
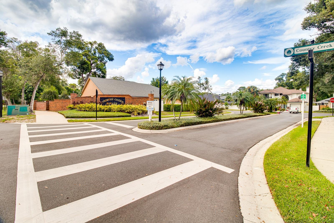
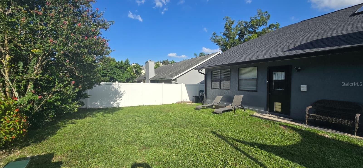
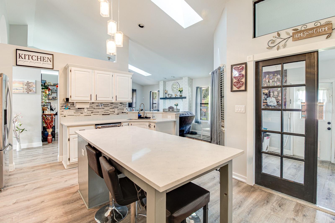
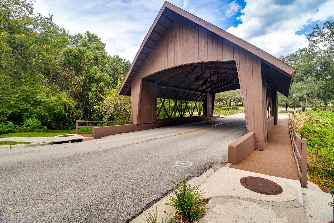
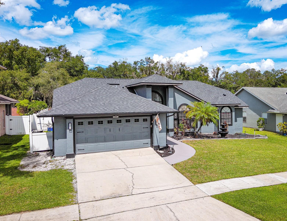
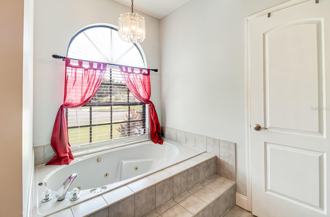
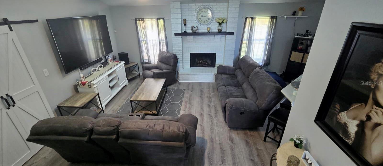
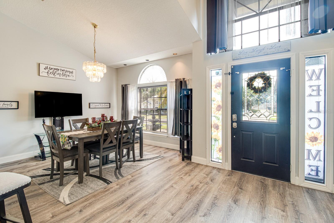
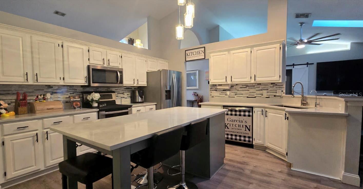
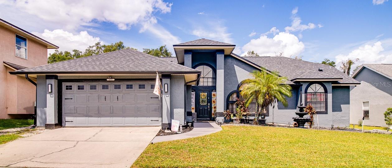
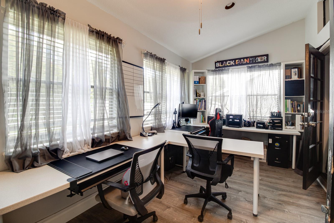
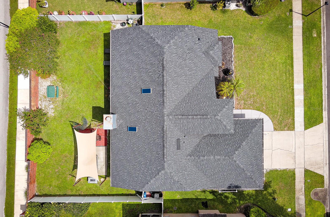
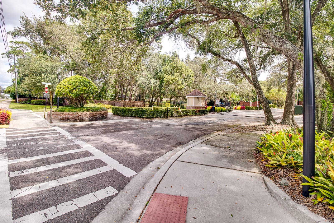
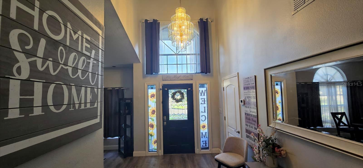
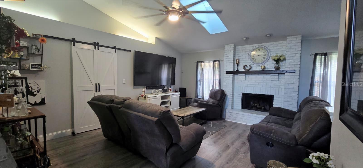
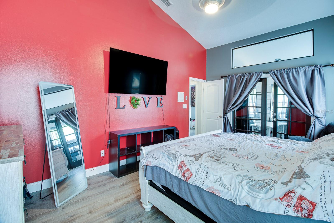
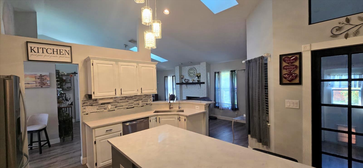
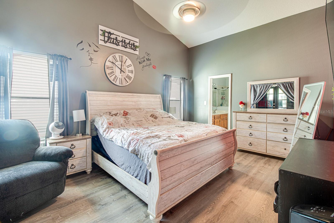
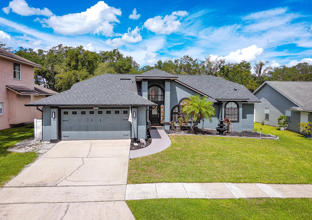
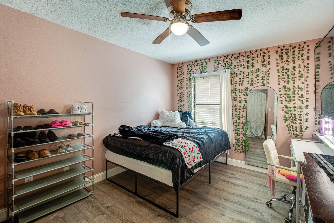
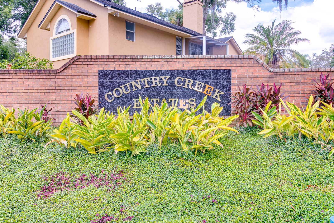
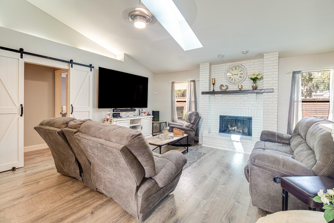
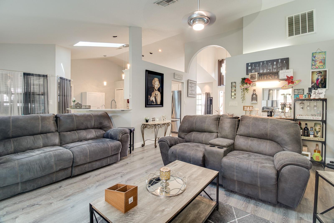
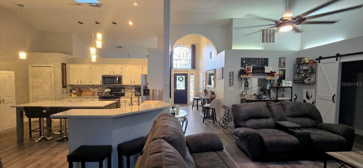
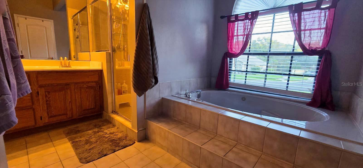
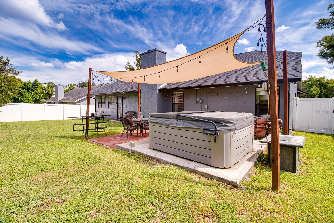
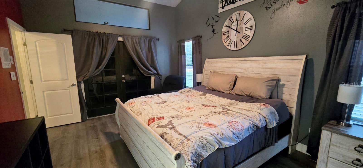
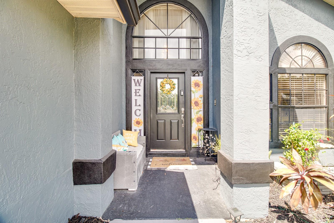
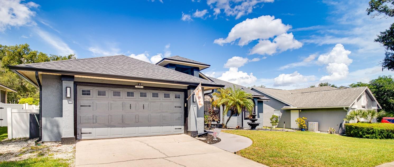
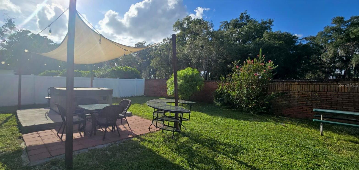
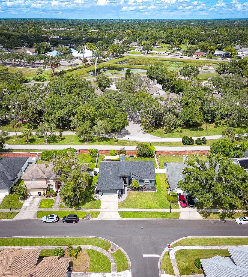
Active
653 OAK HOLLOW WAY
$518,000
Features:
Property Details
Remarks
Welcome to your beautifully upgraded 4-bedroom, 2-bath sanctuary in the highly sought-after community of Country Creek Estates, zoned for top-rated Seminole County schools including Lake Brantley High. Offering over $100,000 in recent improvements along with both an appraisal and pre-listing inspection already completed, this home delivers peace of mind and everyday comfort. Step inside to soaring vaulted ceilings, wide-plank luxury vinyl flooring, and a cozy brick fireplace that anchors the open living space. The remodeled kitchen is a chef’s dream with quartz countertops, farmhouse sink, extended island, stainless steel appliances, and stylish lighting—perfect for entertaining or family gatherings. A light-filled sunroom under AC, included in the heated square footage, offers the ideal flex space for a home office, studio, or family lounge. The primary suite boasts direct access to the sunroom, a walk-in closet with custom built-ins, and a spa-inspired bath with dual vanities, Jacuzzi tub, and separate shower. Three additional bedrooms and an updated guest bath provide comfort and flexibility for family or guests. The backyard is designed for relaxation and entertaining with a new hot tub (2023), full fencing, and plenty of space to add a pool. Built-in speakers extend both inside and out, creating the perfect atmosphere for gatherings. The garage features epoxy floors, storage cabinetry, and a climate-controlled bonus room—easily converted back if preferred. Major systems are worry-free: new AC (2025), roof with skylights (2020), water softener (2024), and newer washer/dryer. As a former model home, this property was built with attention to detail, and original builder blueprints are available for review. Country Creek amenities include 2 community pools, tennis and basketball courts, racquetball, playgrounds, nature trails, and the community’s signature covered bridge entrance. Conveniently located near Cranes Roost Park, Uptown Altamonte, AdventHealth, and Downtown Orlando with quick access to I-4, 414, and 436. Motivated seller is willing to assist with closing costs—making this upgraded, move-in ready home an even greater value. Schedule your private showing today and experience the Florida lifestyle you’ve been waiting for.
Financial Considerations
Price:
$518,000
HOA Fee:
110
Tax Amount:
$4012
Price per SqFt:
$220.05
Tax Legal Description:
LOT 63 COUNTRY CREEK ESTATES PB 41 PGS 62 THRU 64
Exterior Features
Lot Size:
8859
Lot Features:
Cul-De-Sac, Sidewalk, Paved
Waterfront:
No
Parking Spaces:
N/A
Parking:
Converted Garage, Driveway, Garage Door Opener
Roof:
Shingle
Pool:
No
Pool Features:
N/A
Interior Features
Bedrooms:
4
Bathrooms:
2
Heating:
Central
Cooling:
Central Air
Appliances:
Dishwasher, Microwave, Range, Refrigerator, Washer, Water Softener
Furnished:
No
Floor:
Tile, Vinyl
Levels:
One
Additional Features
Property Sub Type:
Single Family Residence
Style:
N/A
Year Built:
1990
Construction Type:
Stucco, Frame
Garage Spaces:
Yes
Covered Spaces:
N/A
Direction Faces:
Southeast
Pets Allowed:
No
Special Condition:
None
Additional Features:
French Doors, Sidewalk
Additional Features 2:
Buyer to verify leasing restrictions with HOA and/or city/county.
Map
- Address653 OAK HOLLOW WAY
Featured Properties