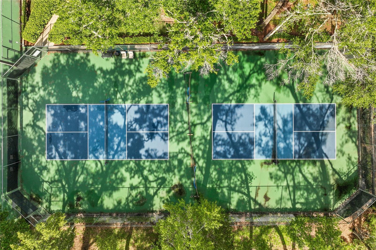
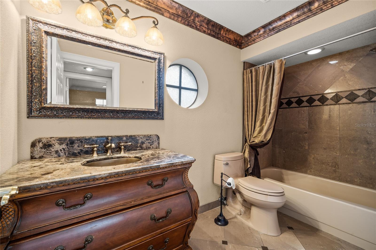
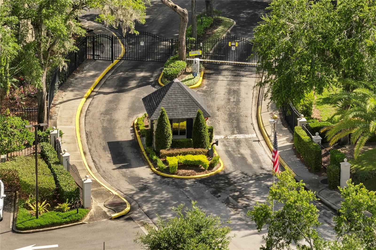


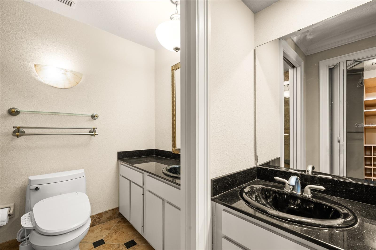
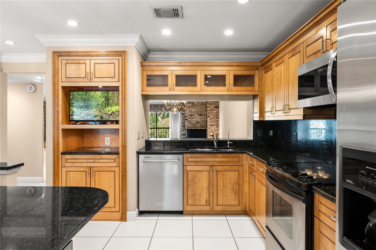
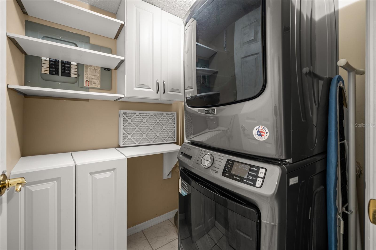
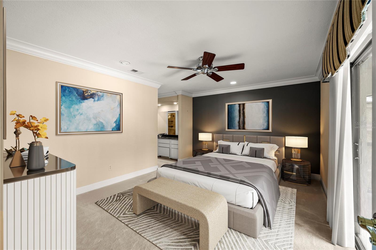
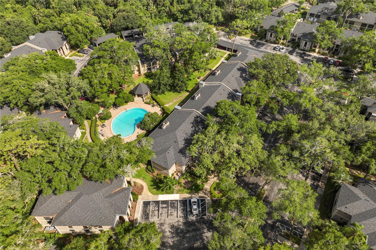
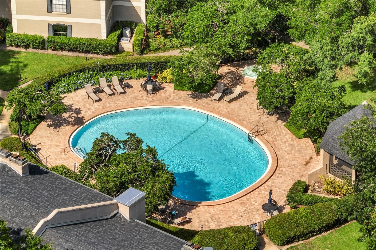
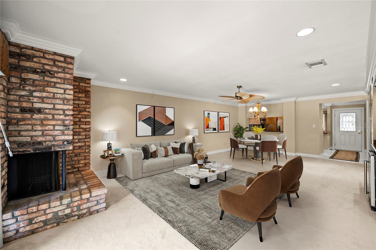

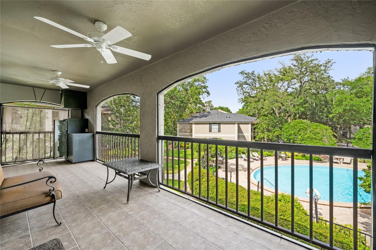
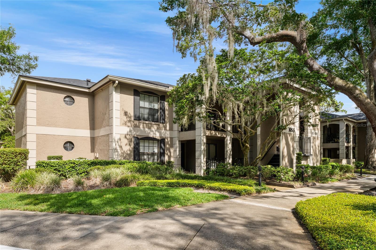

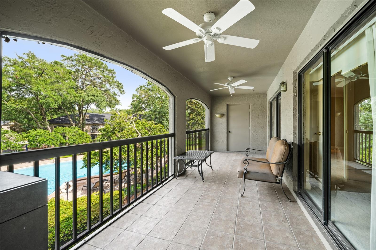
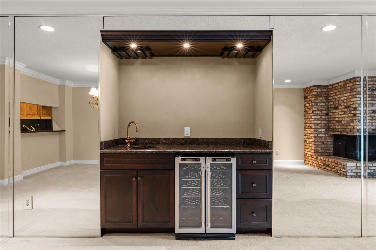
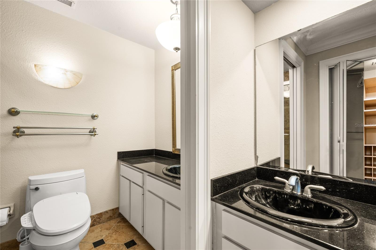
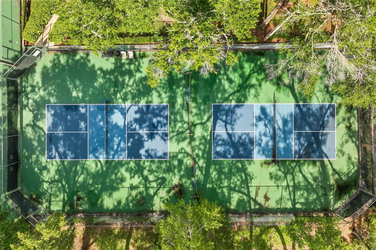
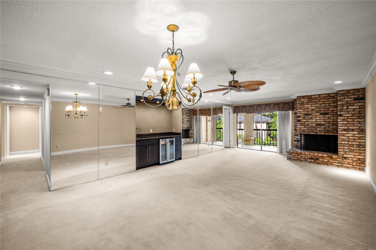

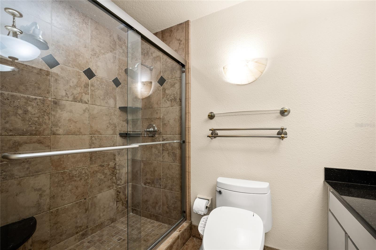
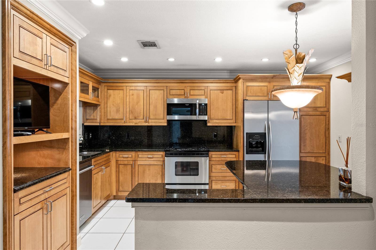
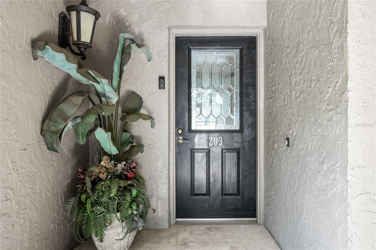
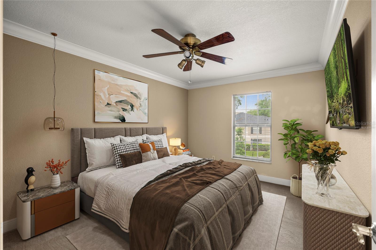
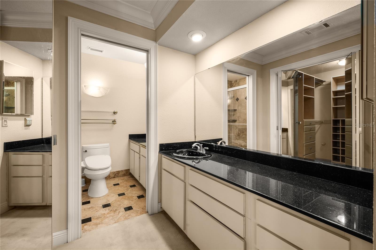
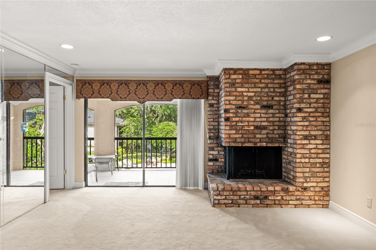
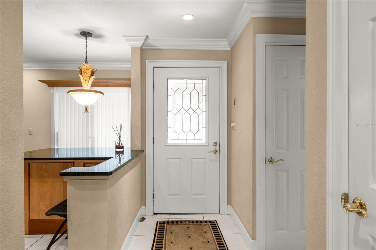


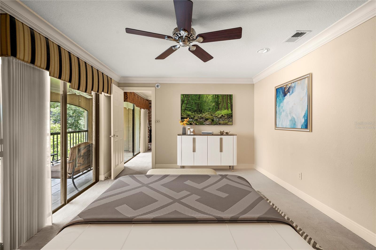
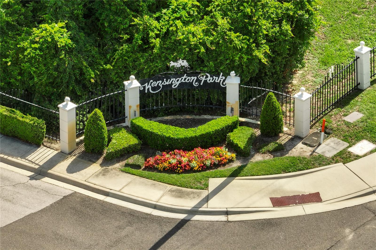
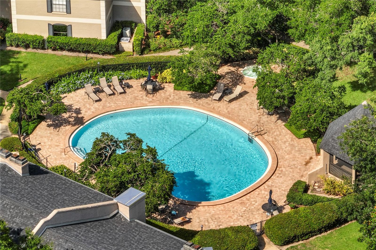
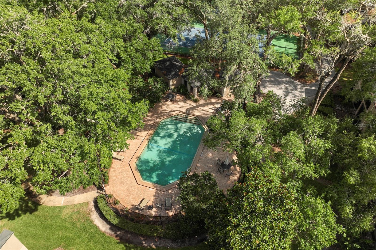
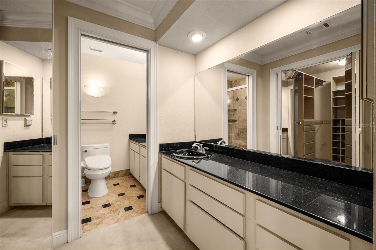
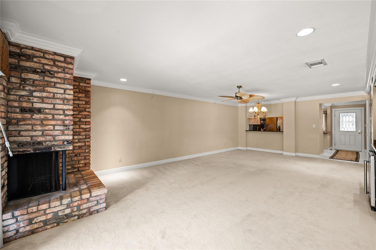
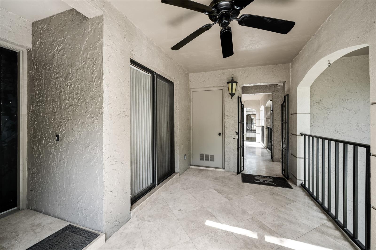
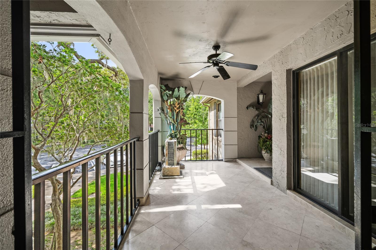
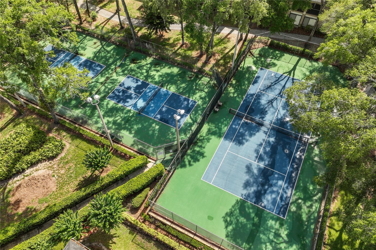
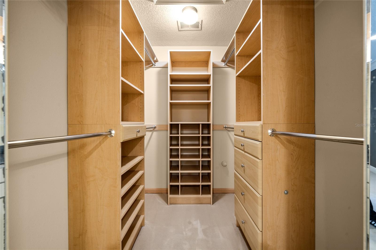
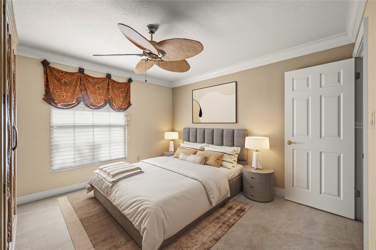
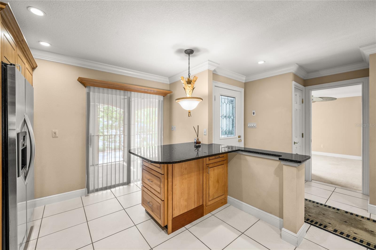

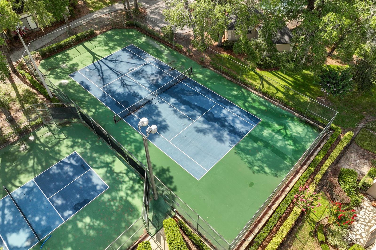
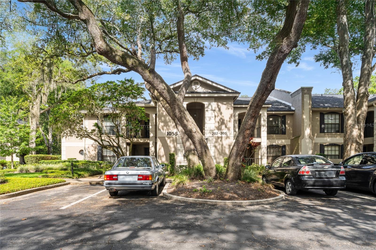
Active
1055 KENSINGTON PARK DR #203
$345,000
Features:
Property Details
Remarks
One or more photo(s) has been virtually staged. The owners approved lender will give the buyer up to $5,000 in closing costs assistance on the purchase of this home. Welcome to a rare opportunity to own a beautifully renovated and spacious second-floor 3-bedroom, 2-bath condo in the highly desirable gated community of Kensington Park. This one-of-a-kind home blends style, comfort, and convenience, offering an unbeatable value in one of Altamonte Springs’ most sought-after locations. As you approach, a welcoming front porch landing invites you to unwind with extra outdoor space and added storage—perfect for enjoying your morning coffee or evening glass of wine. Step through the front door into a bright, elegant entryway featuring marble floors that extend seamlessly into the kitchen and hallway, creating a sense of luxury from the moment you arrive. The heart of the home is the eat-in kitchen, showcasing solid maple cabinetry with decorative molding, gleaming black galaxy granite countertops, and a spacious pantry for all your cooking essentials. The tile flooring continues here, making the space both practical and stylish. A pass-through window connects the kitchen to the formal dining room, making it easy to serve and entertain guests. The inviting living room is filled with character, featuring trendy lighting, a custom wine and beverage bar complete with sink and accent lighting, and a mirrored wall that enhances the sense of space. A beautiful brick-lined wood-burning fireplace adds warmth and charm, making this an ideal place to relax or entertain. The primary suite is a serene retreat, generously sized and thoughtfully designed with direct access to the enclosed lanai with a beverage center. The ensuite bathroom exudes spa-like luxury with split vanities topped in granite, crisp white cabinetry, and an oversized walk-in tiled shower with a custom glass door. A spacious walk-in closet with custom maple built-ins adds a boutique feel. The second bedroom offers comfort and privacy, with window shutters and another large walk-in closet. The second bathroom is equally refined, featuring a stylish furniture-style vanity, designer-tiled bath with crown molding, and a unique Oculus window that brings in natural light while maintaining privacy. A fully equipped laundry room adds convenience with a stackable washer and dryer, folding station, and white cabinetry for extra storage. Every inch of this home has been thoughtfully updated and impeccably maintained by its current owners—ready for you to move in and enjoy. The enclosed lanai is a true highlight, with double glass sliding doors overlooking the tranquil community pool. Whether you’re hosting friends or enjoying a quiet evening, this space is perfect for year-round relaxation. For your convenience, the condo includes an assigned covered parking space located directly in front of the unit’s private entrance. Plus, this unit is ideally situated near the entrance of the community, offering quick and easy access in and out. Living in Kensington Park means enjoying a beautifully landscaped gated community with a wealth of amenities, including two resort-style pools, a clubhouse, spa, sauna, fitness center, screened gazebo, and courts for tennis, racquetball, and pickleball. The monthly condo fee covers all exterior maintenance, building insurance, landscaping, basic cable, internet, sewer, and trash—so you can enjoy worry-free living. Located just minutes from Cranes Roost Park, Altamonte Mall, Advent Health Hospital.
Financial Considerations
Price:
$345,000
HOA Fee:
N/A
Tax Amount:
$4836
Price per SqFt:
$210.75
Tax Legal Description:
UNIT 203 KENSINGTON PARK CONDO ORB 1455 PG 1429
Exterior Features
Lot Size:
1028
Lot Features:
N/A
Waterfront:
No
Parking Spaces:
N/A
Parking:
N/A
Roof:
Shingle
Pool:
No
Pool Features:
N/A
Interior Features
Bedrooms:
3
Bathrooms:
2
Heating:
Central, Electric
Cooling:
Central Air
Appliances:
Dishwasher, Disposal, Dryer, Microwave, Range, Refrigerator, Washer
Furnished:
Yes
Floor:
Carpet, Tile
Levels:
One
Additional Features
Property Sub Type:
Condominium
Style:
N/A
Year Built:
1982
Construction Type:
Block
Garage Spaces:
No
Covered Spaces:
N/A
Direction Faces:
East
Pets Allowed:
Yes
Special Condition:
None
Additional Features:
Balcony, Sidewalk, Sliding Doors, Tennis Court(s)
Additional Features 2:
The buyer is responsible to check with the Community Association Manager (CAM) for the complete and accurate details on leasing restrictions.
Map
- Address1055 KENSINGTON PARK DR #203
Featured Properties