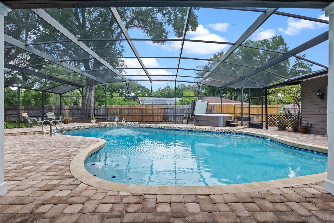
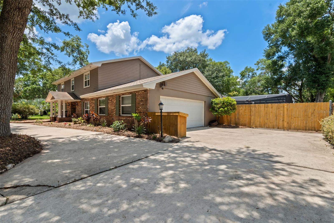
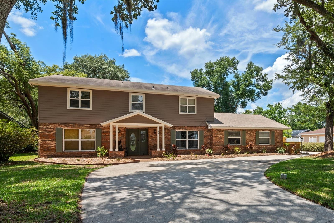
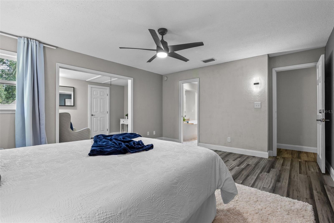
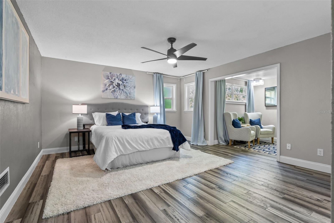
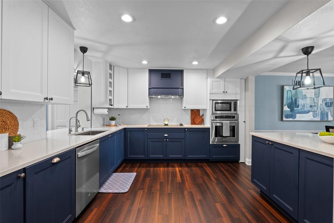
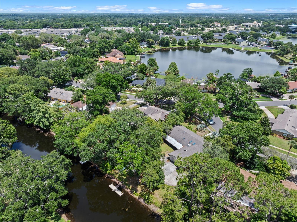
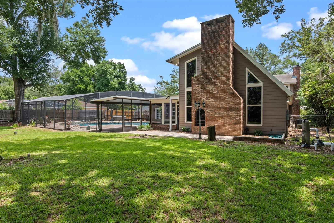
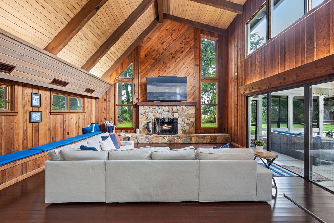
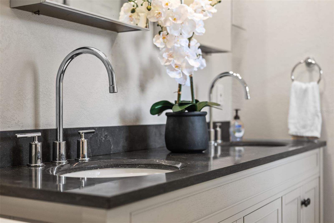
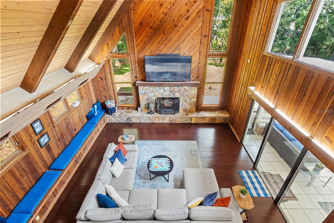
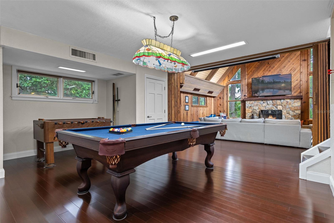
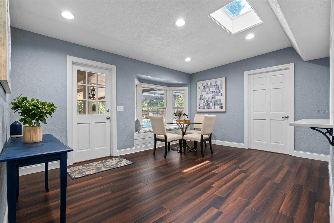
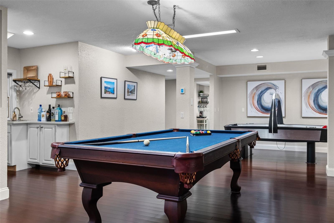
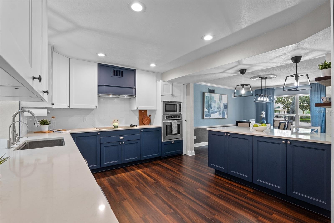
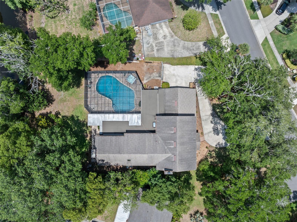
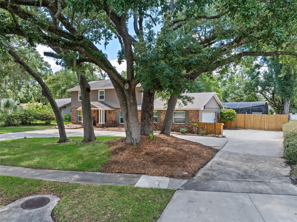
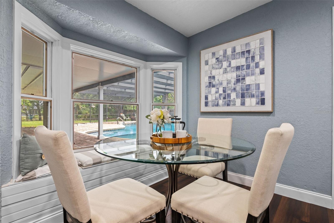
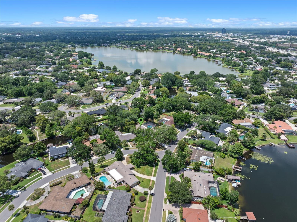
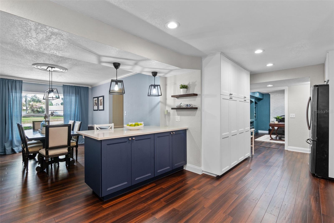
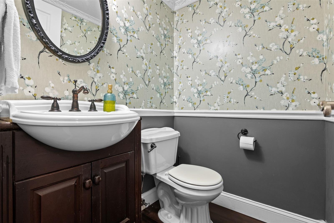
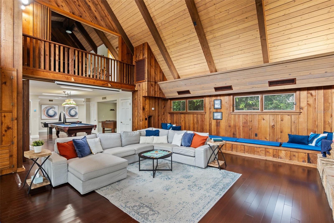
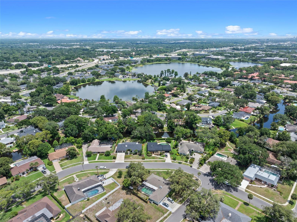
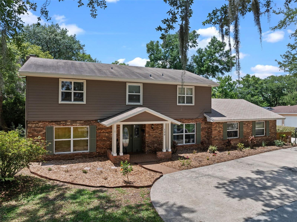
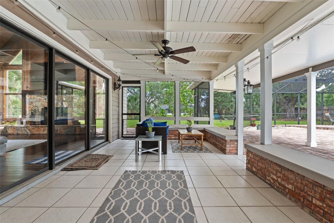
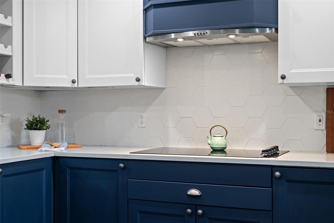
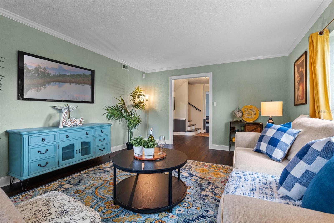
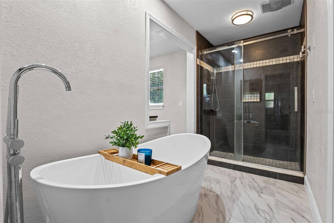
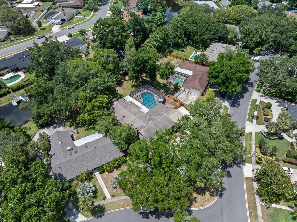
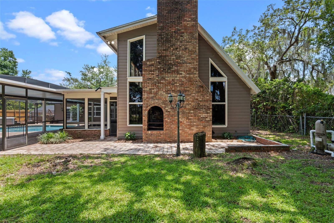
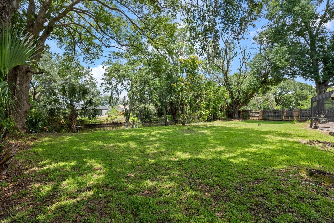
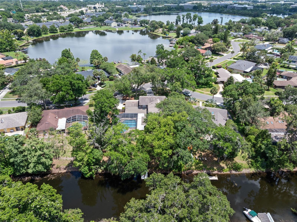
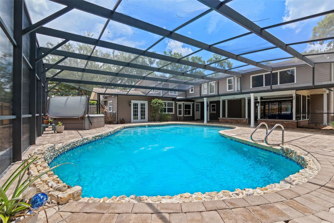
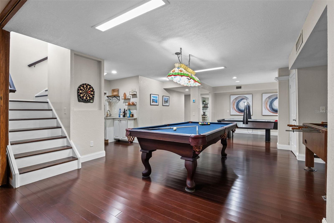
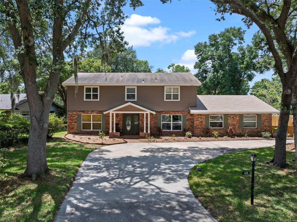
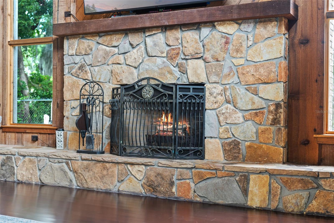
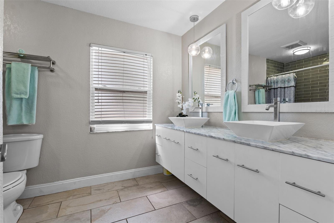
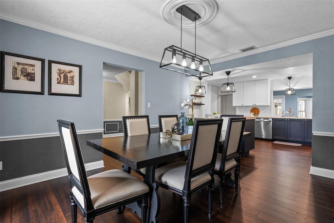
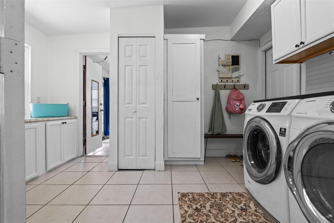
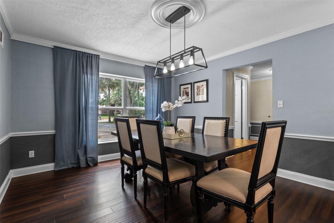
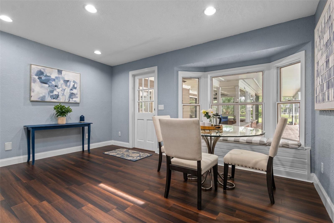
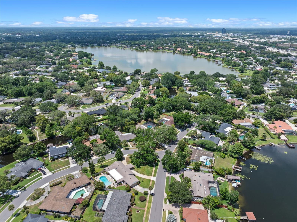
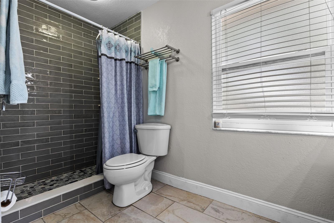
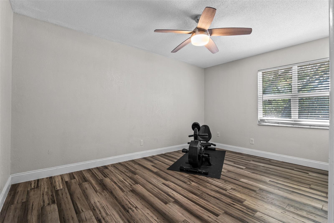
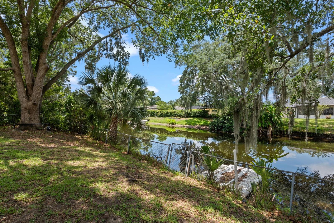
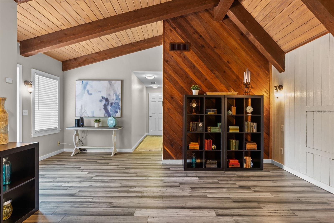
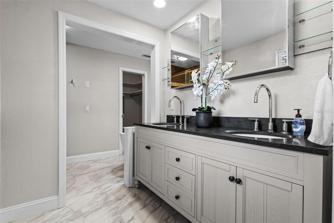
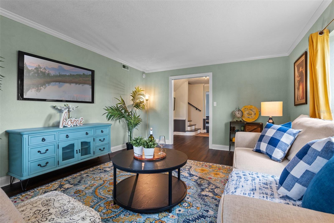
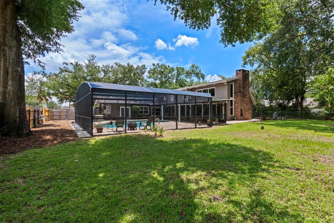
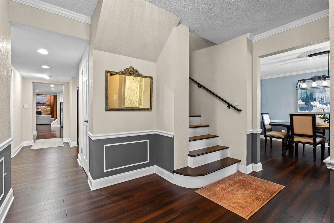
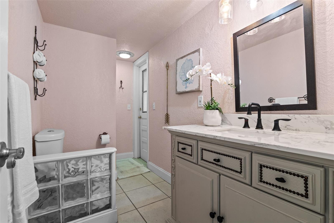
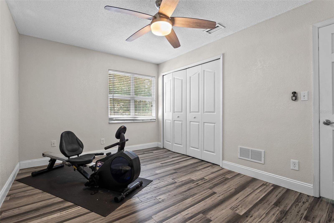
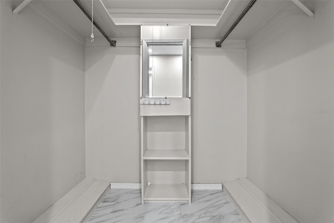
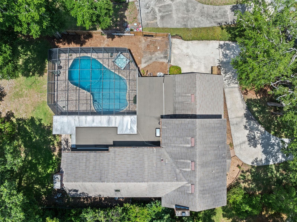
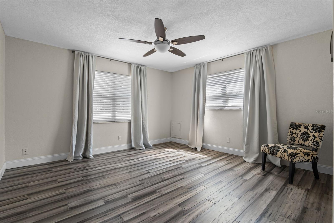
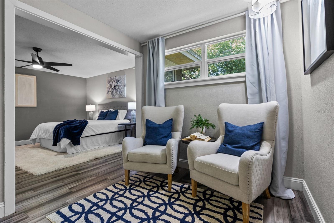
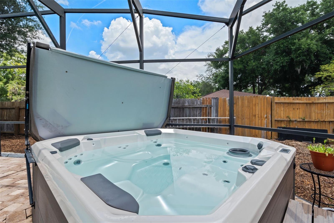
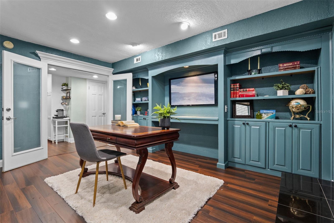
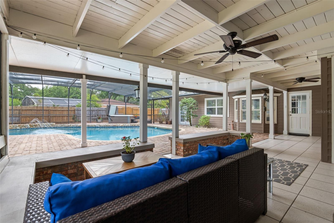
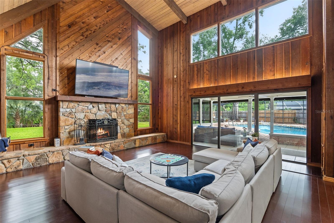
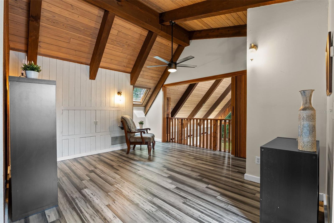
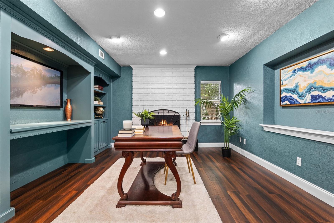
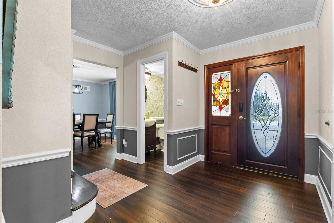
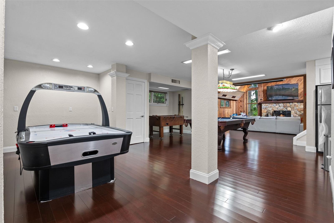
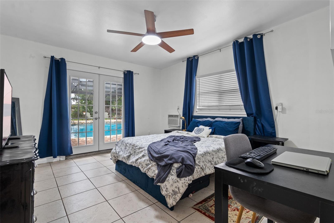
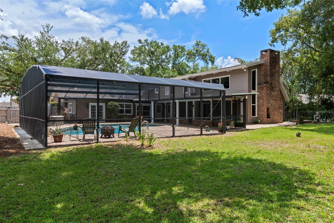
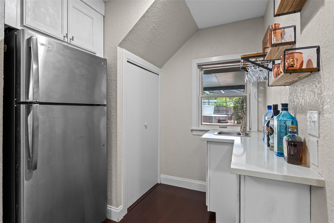
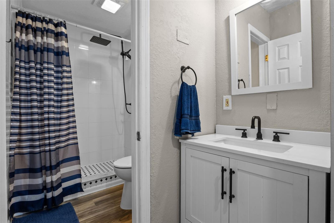
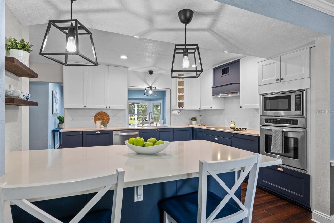
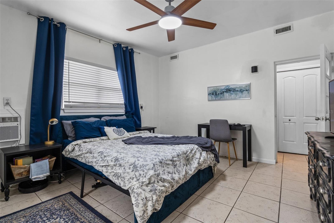
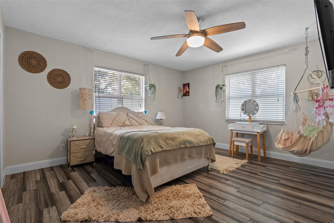
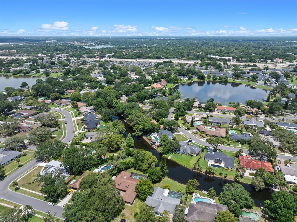
Active
120 SPRINGWOOD TRL
$1,185,000
Features:
Property Details
Remarks
Welcome to this beautifully updated five-bedroom, 4.5-bath, private office canal-front home in the desirable, guard-gated community of Spring Lake Hills. This home features a private guest room/mother-in-law suite which features its private French door entrance and full bath. With over 4,600 square feet of heated living space, this expansive and move-in-ready residence features a thoughtfully designed split floor plan for multigenerational living and effortless entertaining. The heart of the home is the oversized bonus room, showcasing a dramatic 30-foot vaulted ceiling, fireplace, built-in seating, recreation areas, and a full kitchenette with quartz countertops for hosting. An upstairs loft overlooks this impressive space and offers additional flexibility for gaming, lounging or a secondary living area. The spacious second-floor primary suite offers a private sitting room and a luxurious newly remodeled en-suite bath. The second story is complete with three additional bedrooms and a bath. Natural light floods the home through large windows, accentuating stylish finishes, crown molding, and a fresh, neutral palette throughout. The gourmet kitchen is equipped with quartz countertops, tile backsplash, built-in oven, cooktop with custom hood, reverse osmosis water system, and abundant cabinetry with pullout drawers. Enjoy multiple dining options including a formal dining room with elegant detailing, breakfast bar, and a cozy dinette with views of the pool area. Additional highlights include a private office with fireplace and built-ins, formal living room, dual staircases for convenient access and an indoor laundry room with a drip dry closet, laundry chute and an abundance of cabinets. Go outside into your private canal-front oasis with direct access to Lake Destiny. A floating dock is perfect for kayaks or jet skis, while the screened pool area boasts a paver patio, above-ground spa (2023), built-in outdoor seating with a fireplace and barbecue area, ideal for year-round entertaining. The lush, irrigated landscape is fed by lake water, and additional gated parking accommodates boats or RVs. Key system upgrades include a flat roof (2021), water heater (2021) and an active termite bond. A seller-provided one-year home warranty offers added peace of mind. Spring Lake Hills offers a lifestyle experience, with community amenities such as multiple private boat ramps, pickleball and tennis courts, playgrounds, basketball and tree-lined sidewalks. Conveniently just minutes from Interstate 4, downtown Orlando, theme parks and top-rated Seminole County schools, this exceptional home is Florida living at its finest.
Financial Considerations
Price:
$1,185,000
HOA Fee:
2040
Tax Amount:
$5336
Price per SqFt:
$252.5
Tax Legal Description:
LOT 28 BLK I SPRING LAKE HILLS SEC 4 PB 16 PG 49
Exterior Features
Lot Size:
23986
Lot Features:
Corner Lot, City Limits, Landscaped, Oversized Lot, Sidewalk, Paved, Private
Waterfront:
Yes
Parking Spaces:
N/A
Parking:
Circular Driveway, Driveway, Garage Door Opener, Garage Faces Side, Parking Pad
Roof:
Shingle
Pool:
Yes
Pool Features:
In Ground, Lighting, Outside Bath Access, Pool Sweep, Screen Enclosure, Tile
Interior Features
Bedrooms:
5
Bathrooms:
5
Heating:
Central, Electric
Cooling:
Central Air, Attic Fan
Appliances:
Bar Fridge, Built-In Oven, Cooktop, Dishwasher, Disposal, Dryer, Electric Water Heater, Exhaust Fan, Freezer, Kitchen Reverse Osmosis System, Microwave, Range Hood, Refrigerator, Washer
Furnished:
No
Floor:
Bamboo, Ceramic Tile, Hardwood
Levels:
Two
Additional Features
Property Sub Type:
Single Family Residence
Style:
N/A
Year Built:
1972
Construction Type:
Block, Concrete, Frame, Wood Siding
Garage Spaces:
Yes
Covered Spaces:
N/A
Direction Faces:
Southeast
Pets Allowed:
No
Special Condition:
None
Additional Features:
French Doors, Private Mailbox, Rain Gutters, Sidewalk, Sliding Doors
Additional Features 2:
Contact HOA for specific lease agreement rules.
Map
- Address120 SPRINGWOOD TRL
Featured Properties