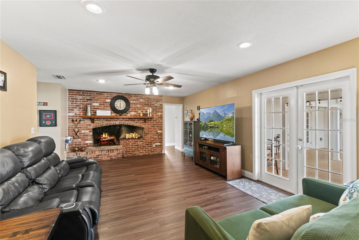
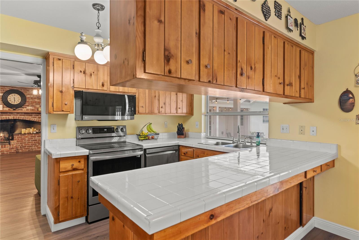
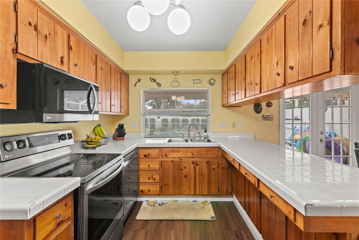
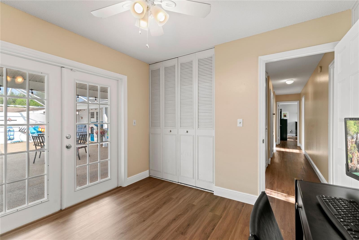
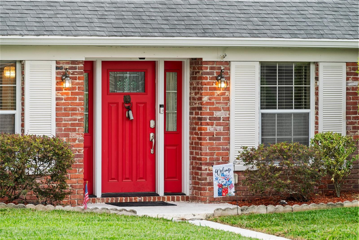
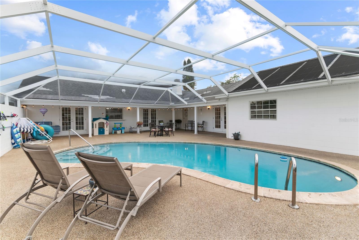
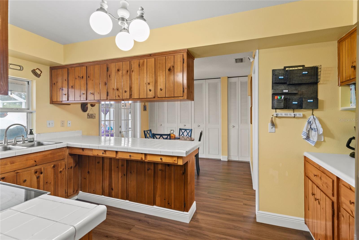
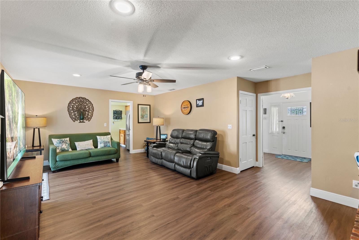
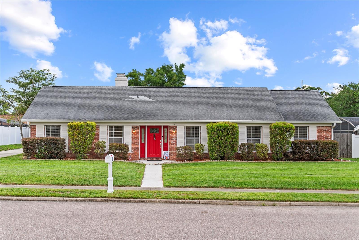
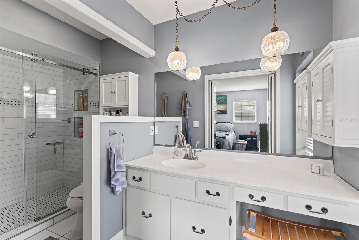
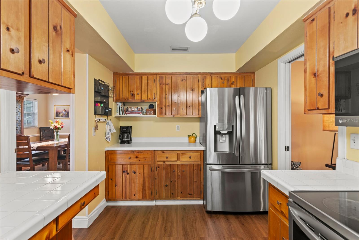
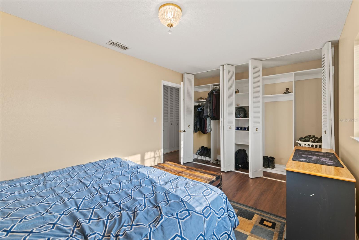
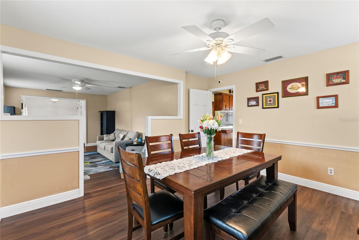
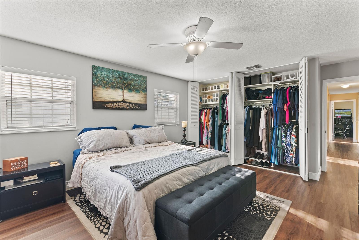
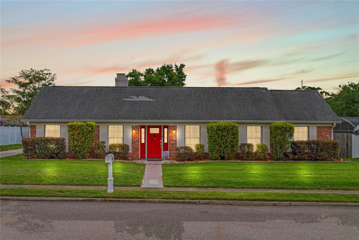
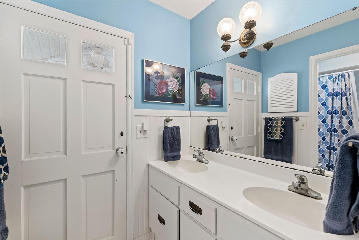
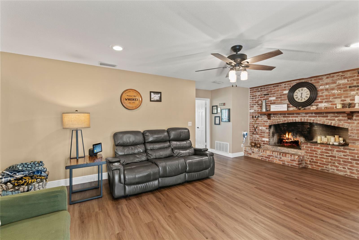
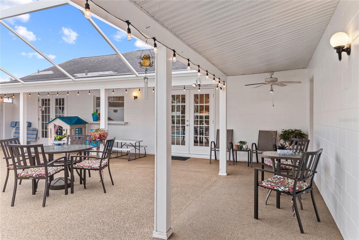
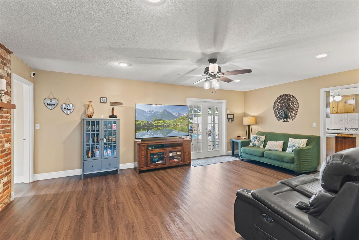
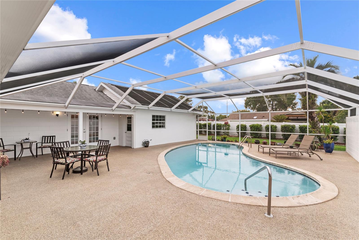
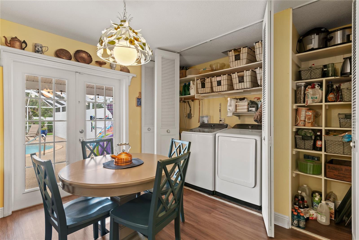
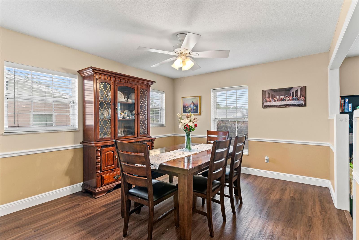
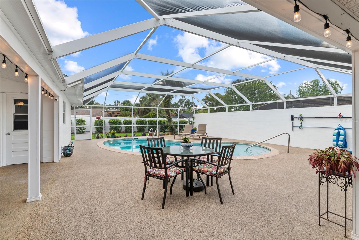
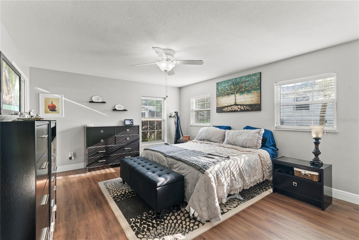
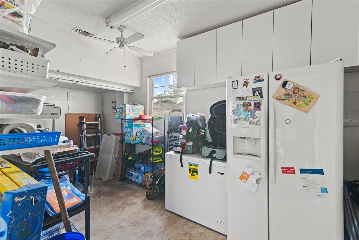
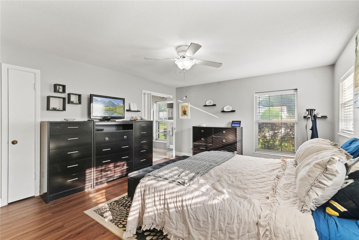
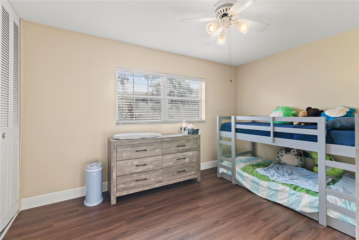
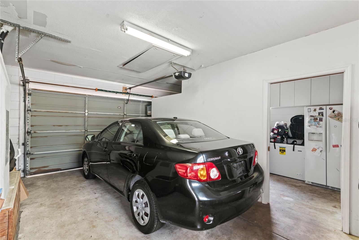
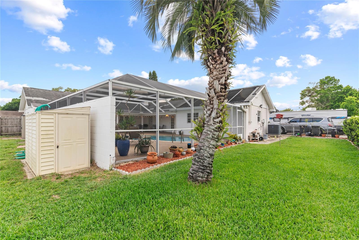
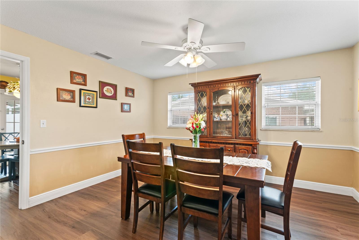
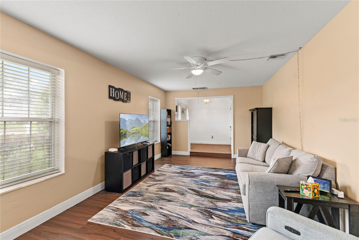
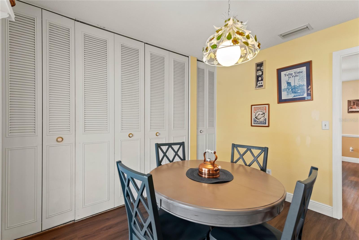
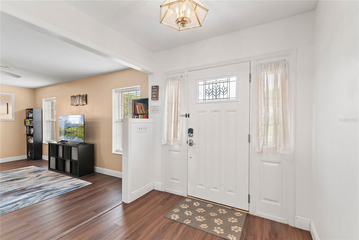
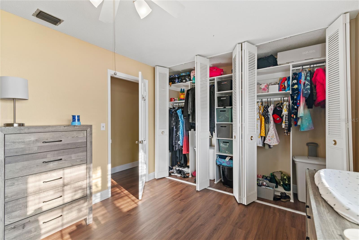
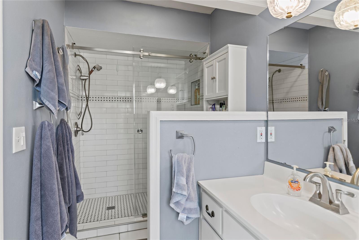
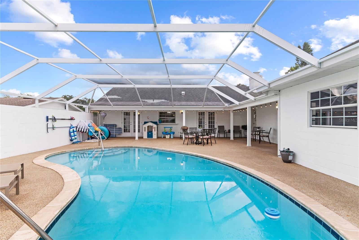
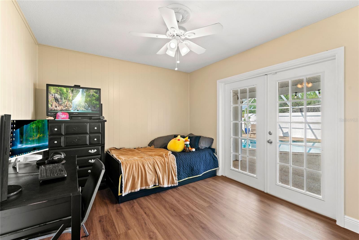
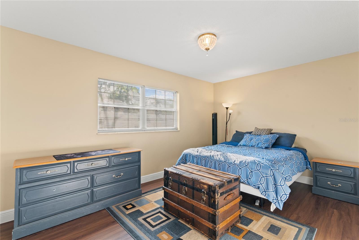
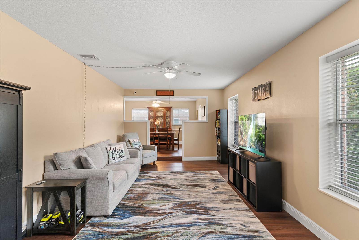
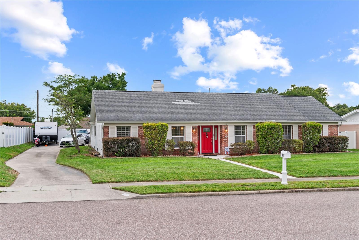
Active
407 WESTCHESTER DR
$548,000
Features:
Property Details
Remarks
Discover this beautifully maintained home located in the highly desirable Altamonte Springs/Maitland area. Featuring a spacious and versatile floor plan, this residence offers a separate dining room, living room, and a cozy family room complete with a wood-burning fireplace — perfect for relaxing or entertaining. Enjoy your own private oasis with a sparkling pool enclosed in a screened lanai, offering the ideal space for year-round outdoor living. The extended driveway provides ample parking for an RV or boat with trailer and includes a 30 AMP hookup for added convenience. One side of the garage has a great “cool” place for hobbies or woodworking, which can be taken down with minimal effort in order to utilize both spots inside garage. The Urban North Community Park is just a short walk away, perfect for morning strolls or afternoon outings. The location is unbeatable, with quick access to Maitland, Altamonte Springs, Winter Park, and I-4, making commuting and everyday errands a breeze. Recent upgrades enhance the home include a new HVAC system (indoor and outdoor units installed in 2021), pool resurfacing (2021), and a professionally swept and inspected chimney with a new protective cage added in 2024. Don’t miss the opportunity to own this exceptional property — schedule your private showing today!
Financial Considerations
Price:
$548,000
HOA Fee:
80
Tax Amount:
$3908
Price per SqFt:
$249.09
Tax Legal Description:
LOT 4 BLK F GLEN ARDEN HEIGHTS 1ST ADD PB 14 PG 68
Exterior Features
Lot Size:
11422
Lot Features:
N/A
Waterfront:
No
Parking Spaces:
N/A
Parking:
N/A
Roof:
Shingle
Pool:
Yes
Pool Features:
In Ground, Screen Enclosure
Interior Features
Bedrooms:
4
Bathrooms:
2
Heating:
Central
Cooling:
Central Air
Appliances:
Dishwasher, Range, Refrigerator
Furnished:
No
Floor:
Vinyl
Levels:
One
Additional Features
Property Sub Type:
Single Family Residence
Style:
N/A
Year Built:
1968
Construction Type:
Block
Garage Spaces:
Yes
Covered Spaces:
N/A
Direction Faces:
South
Pets Allowed:
Yes
Special Condition:
None
Additional Features:
Private Mailbox
Additional Features 2:
Buyer is responsible to confirm with HOA for any requirements and fees. HOA is optional.
Map
- Address407 WESTCHESTER DR
Featured Properties