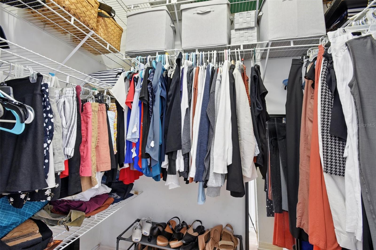
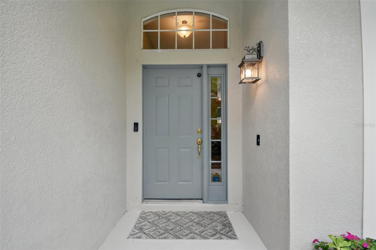
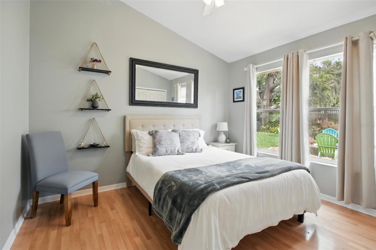
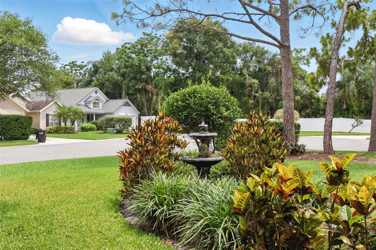
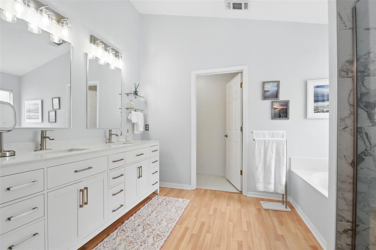
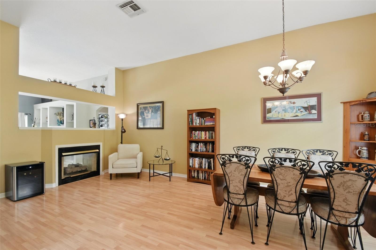
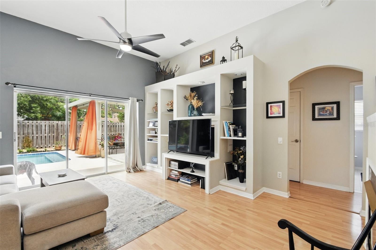
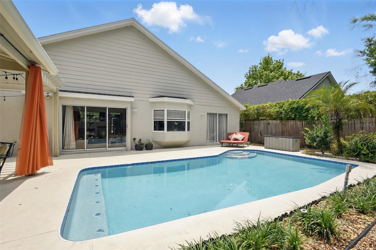
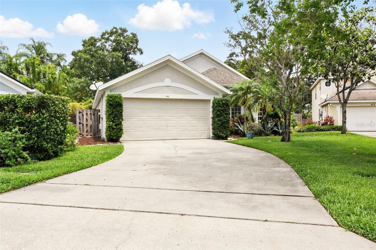
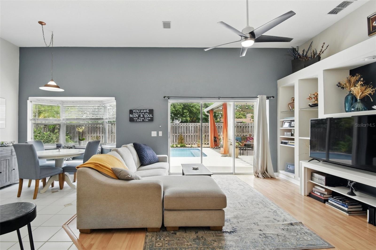
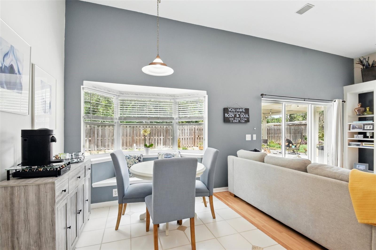
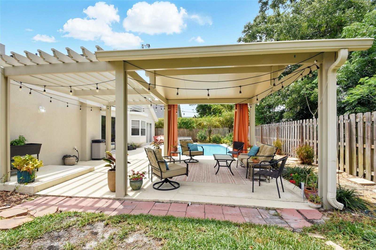
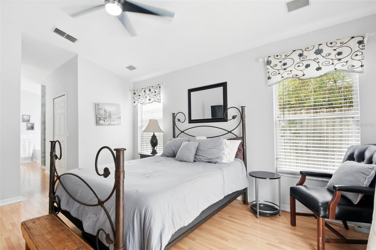
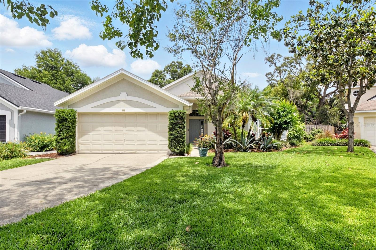
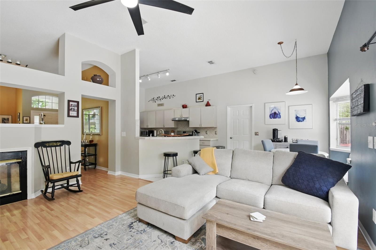
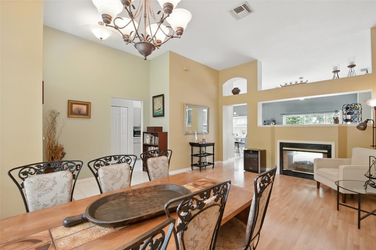
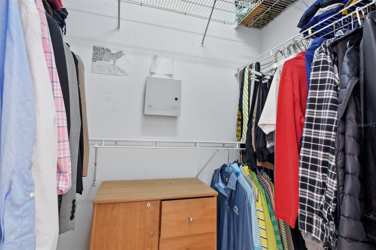
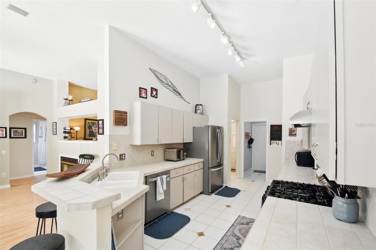
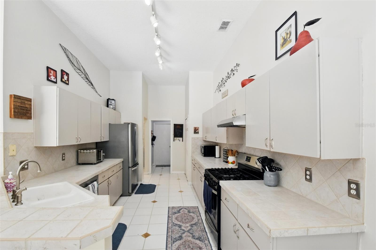
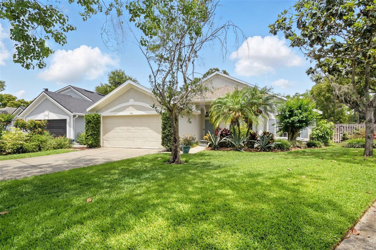
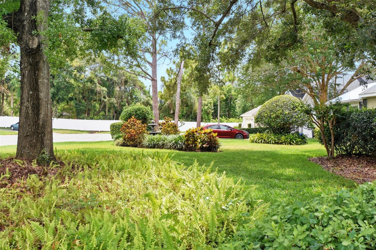
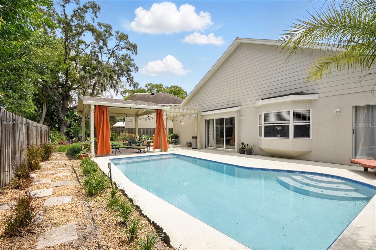
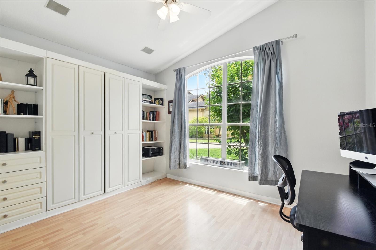
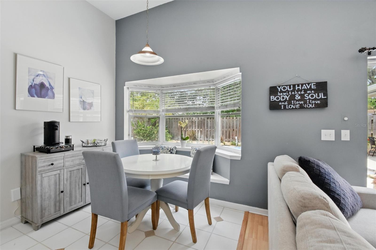
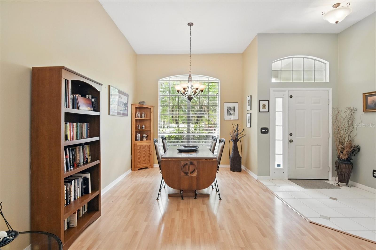
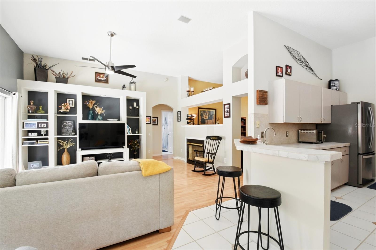
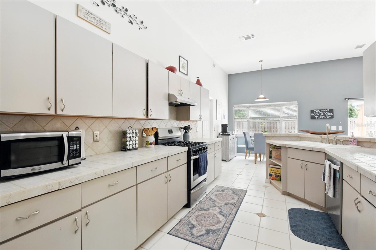
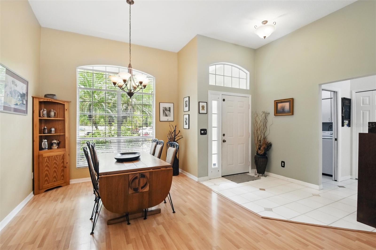
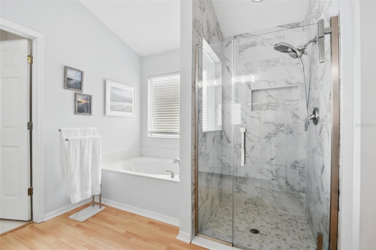
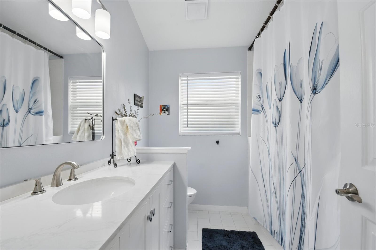
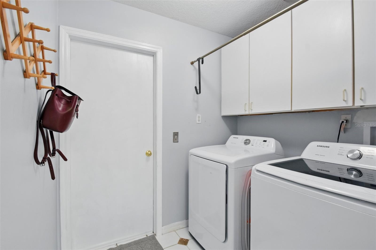
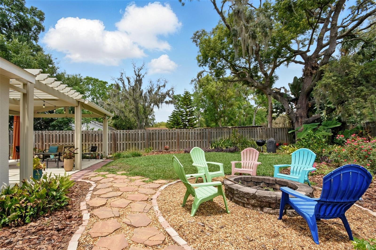
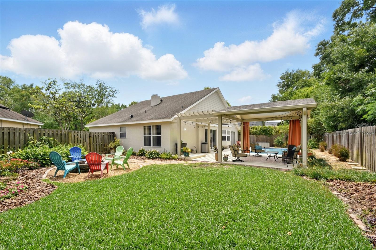
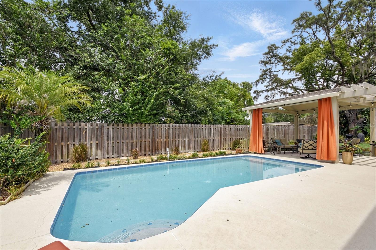
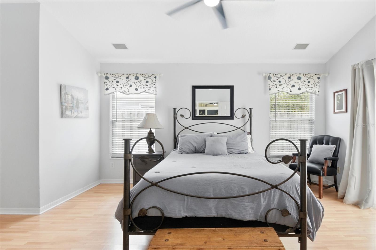
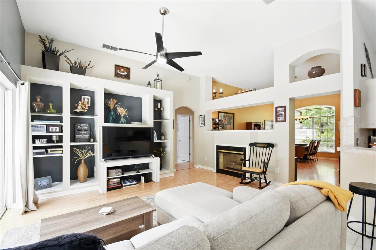
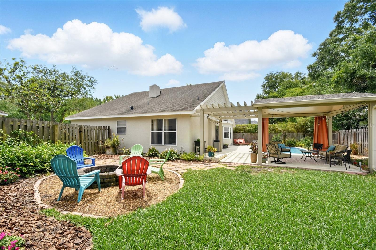
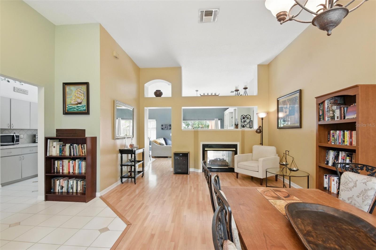
Active
811 WAYNE AVE
$469,900
Features:
Property Details
Remarks
LOCATION, LOCATION, LOCATION! Tucked away in one of Altamonte Springs’ best-kept secrets, this stunning 3-bedroom, 2-bath POOL HOME is the perfect blend of charm, convenience, and lifestyle. Step inside to a spacious open-concept layout with vaulted ceilings and a cozy double-sided fireplace that connects the living and family rooms. The combined living and dining area offers ample space for hosting, while the kitchen and family room create the perfect gathering spot for entertaining or everyday relaxation. The kitchen features a gas stove, newer appliances, and plenty of room to cook and connect. The primary suite boasts a beautifully updated bathroom, while the secondary bath has also been tastefully refreshed. The second bedroom includes a built-in Murphy bed, ideal for guests or a flexible home office setup. But wait…step outside into the backyard to enjoy your own private oasis! Relax under the gazebo with the extended pergola, gather around the firepit, or take a dip in the newly resurfaced pool, all surrounded by lush landscaping. This outdoor haven is perfect for year-round enjoyment. Updates include: REPLUMBED 2024, POOL RESURFACED 2025,POOL PUMP/MOTOR 2023, EXTERIOR PAINT 2022, ROOF 2017. Ideally situated just minutes from Altamonte Mall, Cranes Roost Park, Maitland, Uptown Altamonte, and Winter Park, this home offers unbeatable convenience with quick access to I-4 and Maitland Blvd. Enjoy proximity to shopping, dining, and everyday essentials—all while being quietly nestled in a serene neighborhood that feels like a best-kept secret. This isn’t just a home—it’s a hidden gem. Don’t miss your chance to see it before it’s gone!
Financial Considerations
Price:
$469,900
HOA Fee:
125
Tax Amount:
$1776.26
Price per SqFt:
$272.09
Tax Legal Description:
LOT 13 OAK SPRINGS PB 44 PGS 40 & 41
Exterior Features
Lot Size:
8375
Lot Features:
Cleared, City Limits, Landscaped, Level, Sidewalk, Street Dead-End, Paved
Waterfront:
No
Parking Spaces:
N/A
Parking:
Driveway, Garage Door Opener
Roof:
Shingle
Pool:
Yes
Pool Features:
Deck, Gunite, In Ground, Lighting
Interior Features
Bedrooms:
3
Bathrooms:
2
Heating:
Central
Cooling:
Central Air
Appliances:
Dishwasher, Disposal, Dryer, Electric Water Heater, Gas Water Heater, Range, Washer
Furnished:
No
Floor:
Laminate, Tile
Levels:
One
Additional Features
Property Sub Type:
Single Family Residence
Style:
N/A
Year Built:
1992
Construction Type:
Stucco, Frame
Garage Spaces:
Yes
Covered Spaces:
N/A
Direction Faces:
South
Pets Allowed:
Yes
Special Condition:
None
Additional Features:
Rain Gutters, Sidewalk, Sliding Doors
Additional Features 2:
Verify with HOA and City/County.
Map
- Address811 WAYNE AVE
Featured Properties