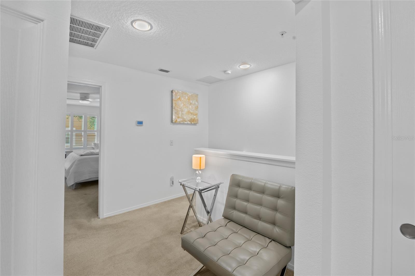
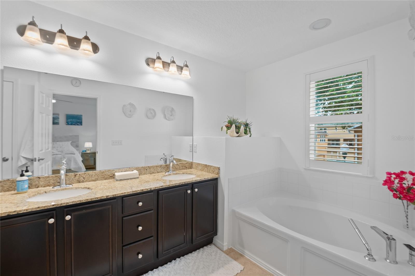
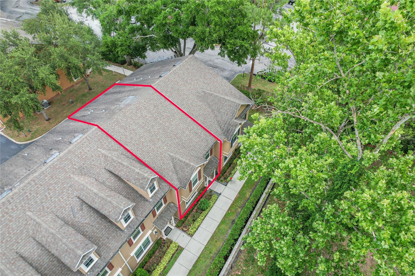
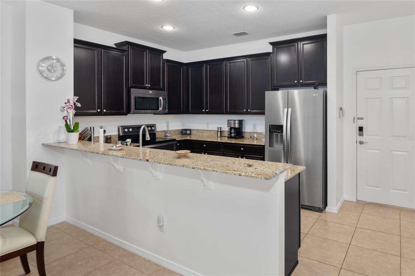
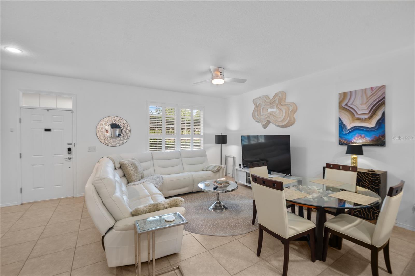
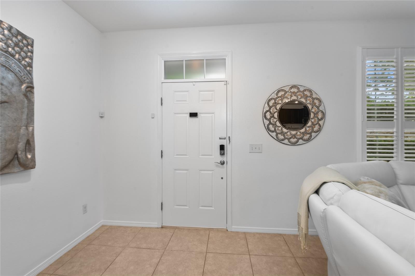
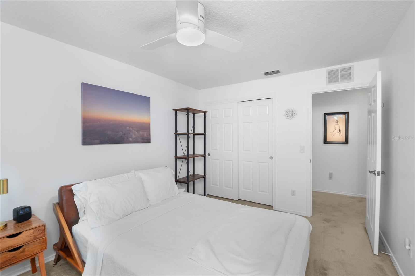
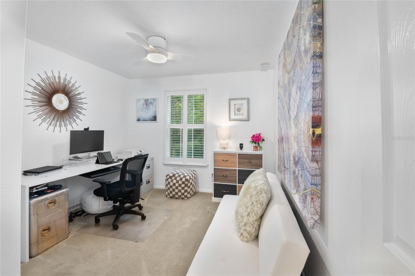
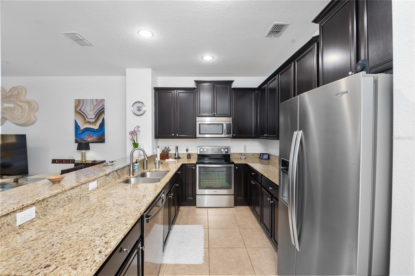
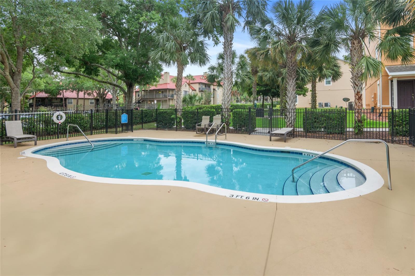
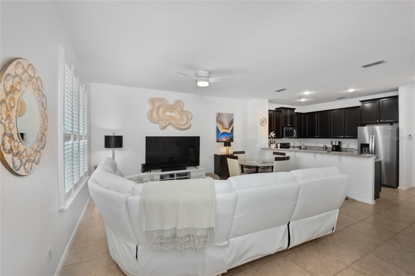
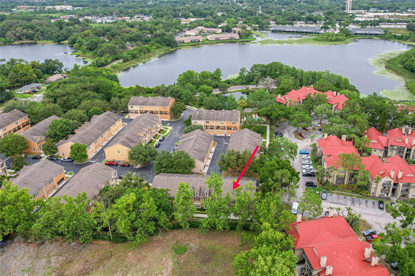
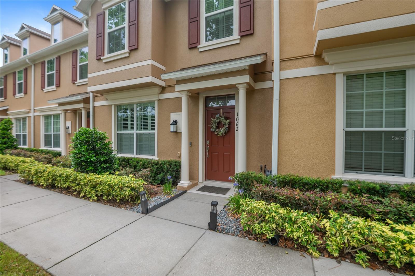
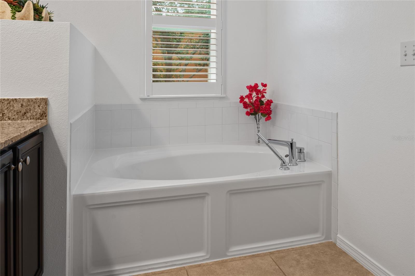
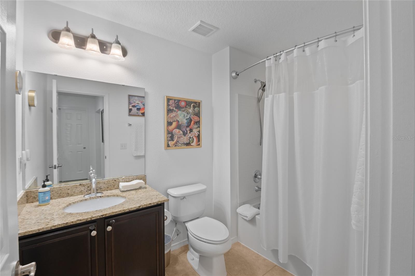
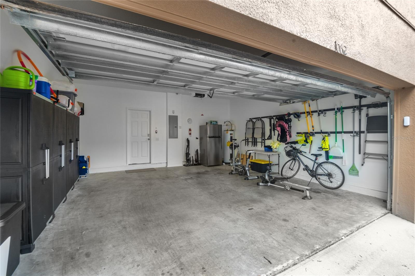
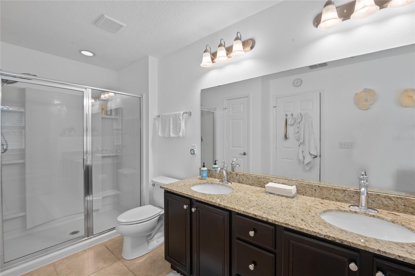
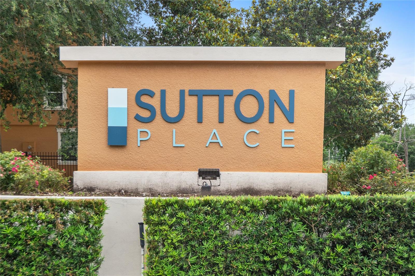
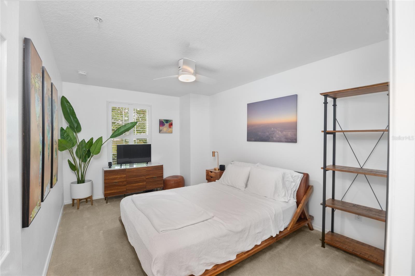
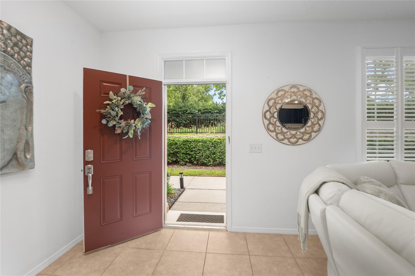
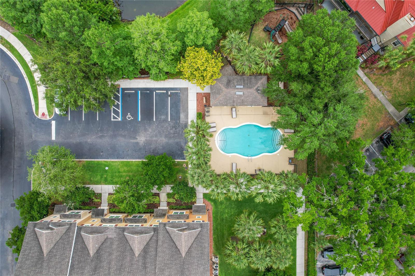
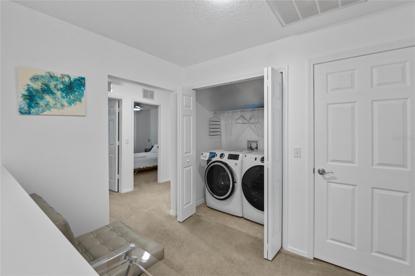
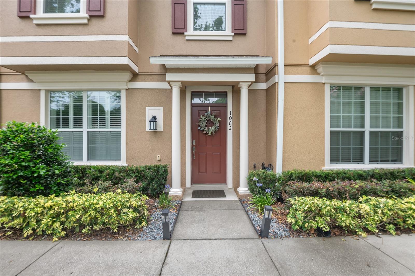
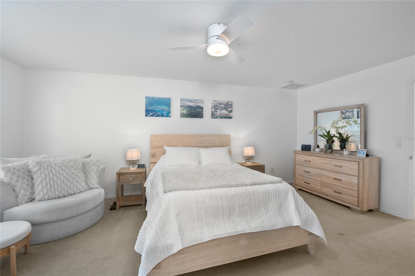
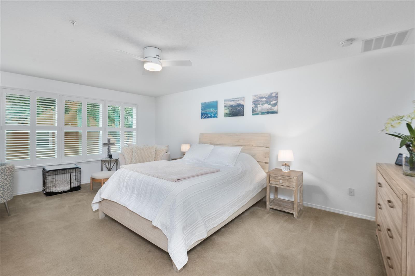
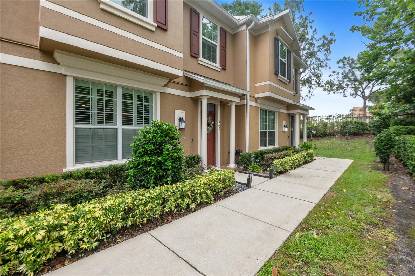
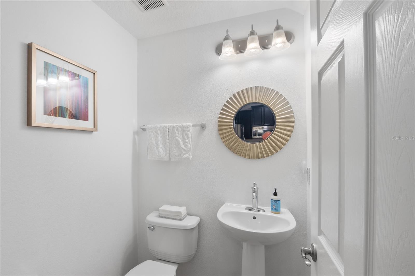
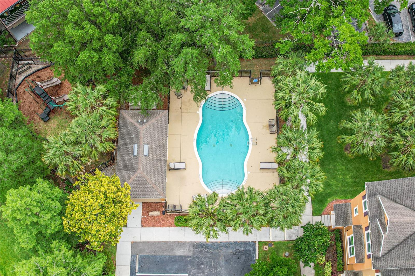
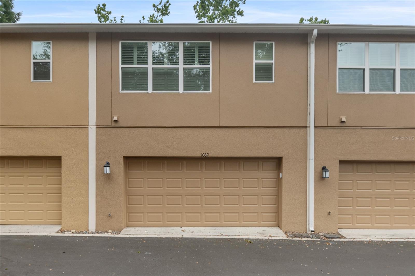
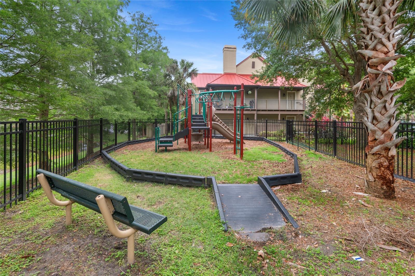
Active
1062 WINGLEWOOD
$342,500
Features:
Property Details
Remarks
Welcome to Sutton Place – Gated Townhome Living in the Heart of Altamonte Springs! Don’t miss this beautifully maintained, move-in ready townhome in the highly sought-after gated community of Sutton Place. Offering nearly 1,600 square feet of comfortable living space, this thoughtfully designed two-story home blends style, functionality, and convenience. Step inside to a bright, open layout on the main level, where the living room, dining area, and kitchen flow seamlessly together—ideal for entertaining or everyday living. The kitchen is both stylish and functional, featuring granite countertops, sleek tile flooring, and stainless steel appliances (only 2 years old). Throughout the home, plantation shutters add timeless charm and privacy, while a whole-house alarm system offers added security and peace of mind. Upstairs, the spacious owners’ suite serves as a peaceful retreat, complete with abundant natural light, a large walk-in closet with custom shelving, and a private bath featuring dual sinks, a soaking tub, and a stand-up shower. Two additional bedrooms, a full bathroom, and a conveniently placed laundry closet round out the upper level. Other highlights include a two-car garage with overhead storage racks and easy access to ample guest parking. Recent upgrades include energy-efficient windows throughout and a freshly painted interior. Residents of Sutton Place enjoy a variety of community amenities, including a sparkling pool, playground, and secure gated entrance. Located just minutes from shopping, dining, parks, and entertainment, this home places you in the heart of everything Altamonte Springs has to offer. Schedule your private showing today—this is one you won’t want to miss!
Financial Considerations
Price:
$342,500
HOA Fee:
263
Tax Amount:
$3969
Price per SqFt:
$217.46
Tax Legal Description:
LOT 31 SUTTON PLACE TOWNHOMES A REPLAT PB 73 PGS 69 - 71
Exterior Features
Lot Size:
1405
Lot Features:
N/A
Waterfront:
No
Parking Spaces:
N/A
Parking:
N/A
Roof:
Shingle
Pool:
No
Pool Features:
N/A
Interior Features
Bedrooms:
3
Bathrooms:
3
Heating:
Heat Pump
Cooling:
Central Air
Appliances:
Dishwasher, Disposal, Dryer, Microwave, Range, Refrigerator, Washer
Furnished:
No
Floor:
Carpet, Tile
Levels:
Two
Additional Features
Property Sub Type:
Townhouse
Style:
N/A
Year Built:
2012
Construction Type:
Block, Stucco
Garage Spaces:
Yes
Covered Spaces:
N/A
Direction Faces:
South
Pets Allowed:
No
Special Condition:
None
Additional Features:
Sidewalk
Additional Features 2:
Minimum of 12 month lease required
Map
- Address1062 WINGLEWOOD
Featured Properties