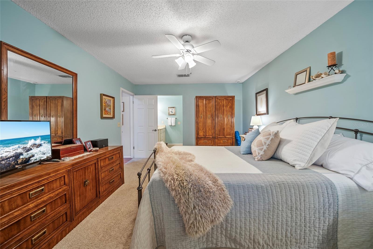
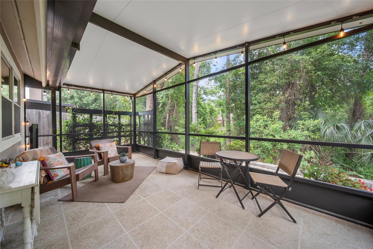
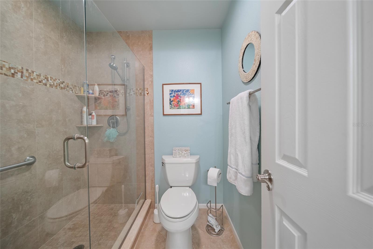
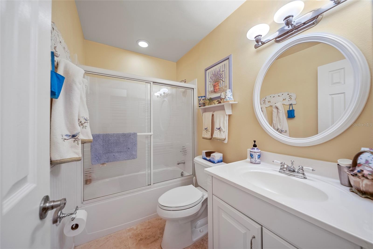
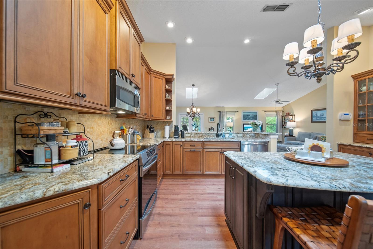
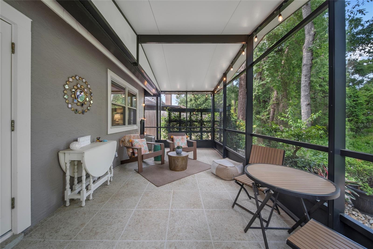
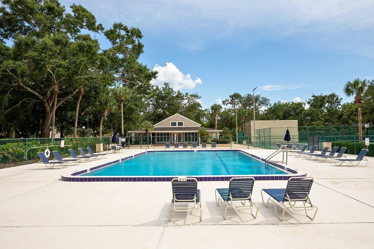
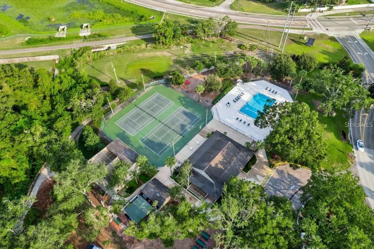

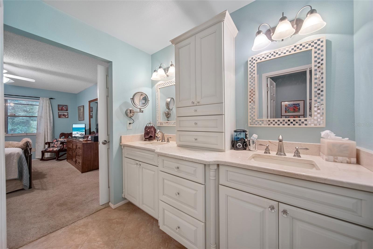
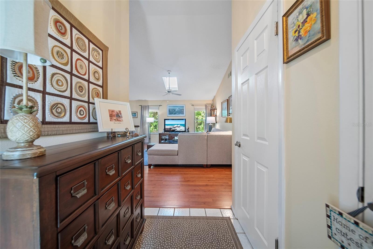
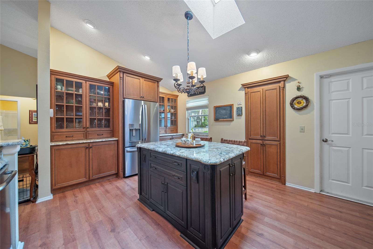
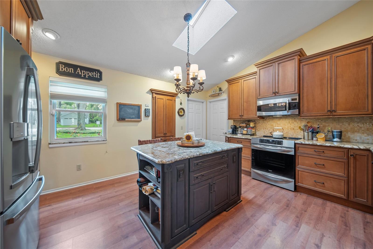

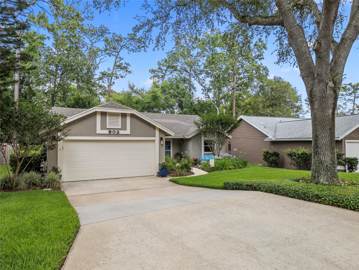
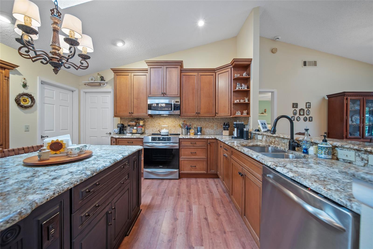
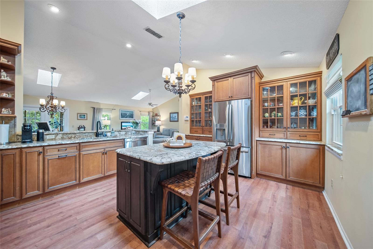
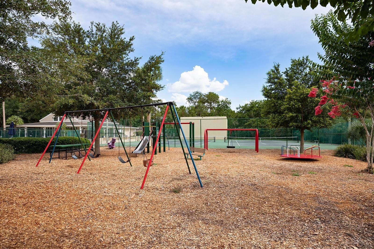
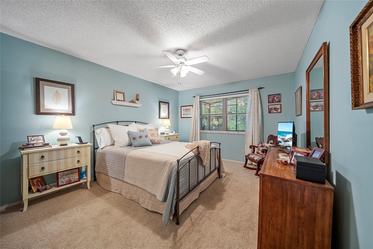
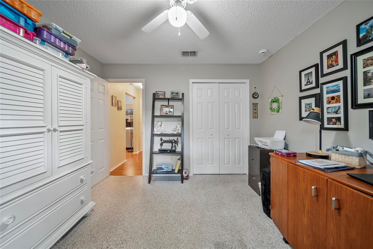
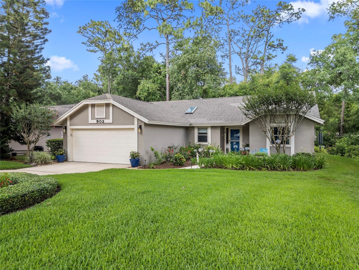
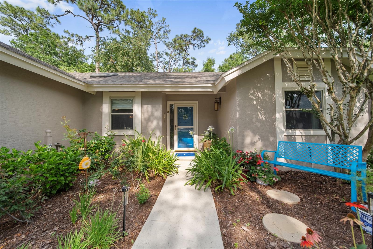
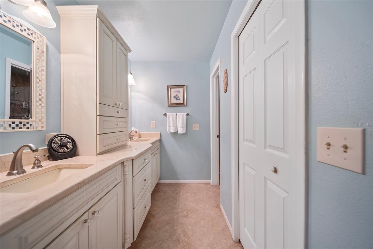
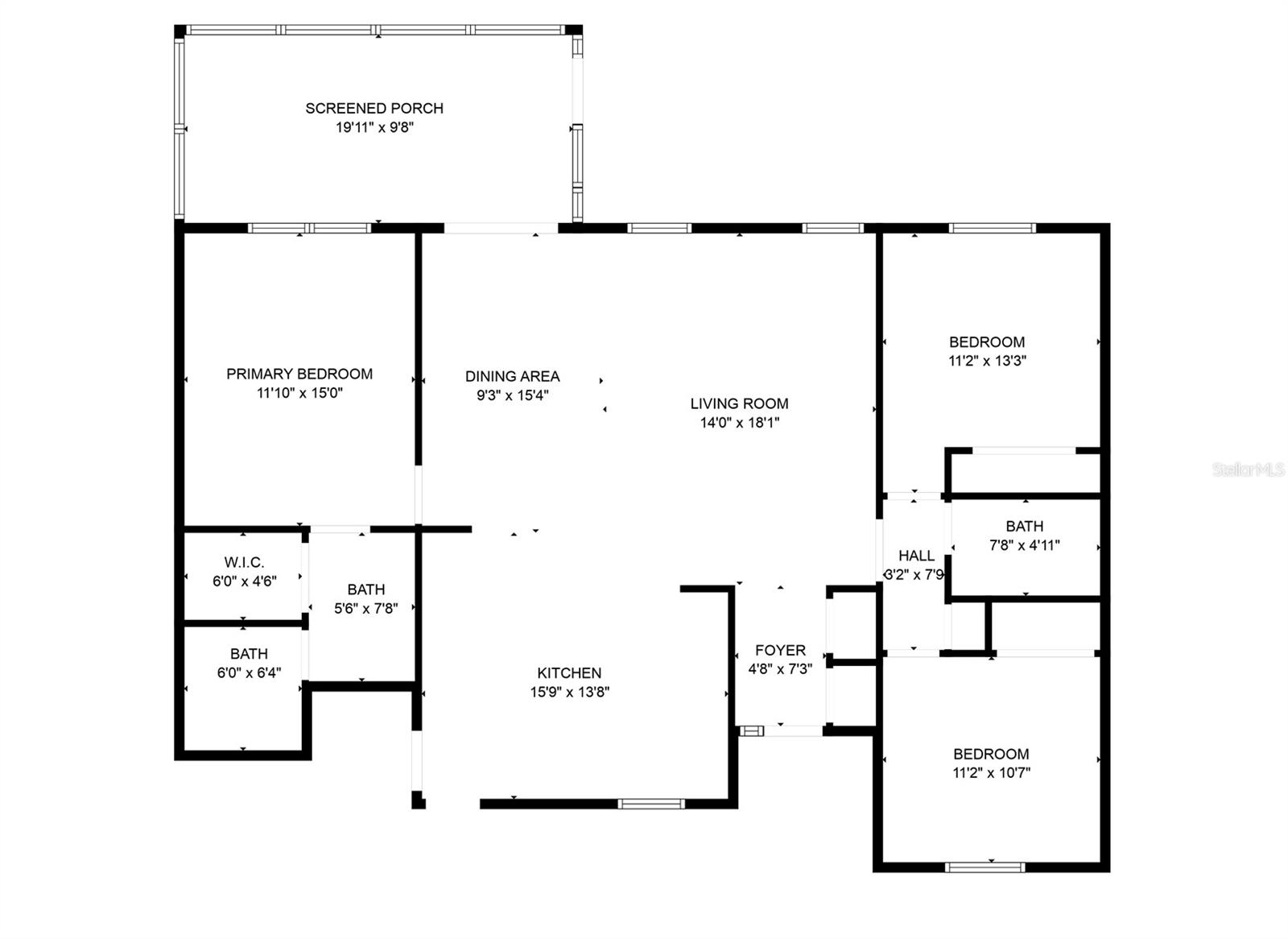
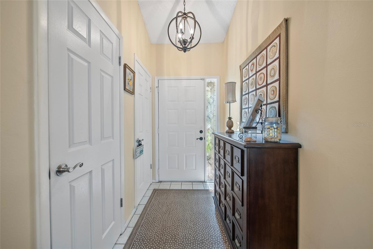
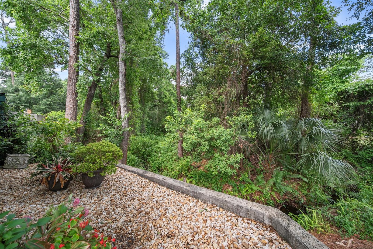
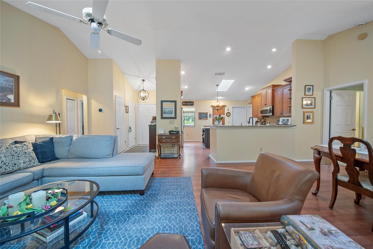
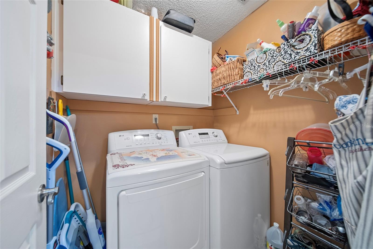
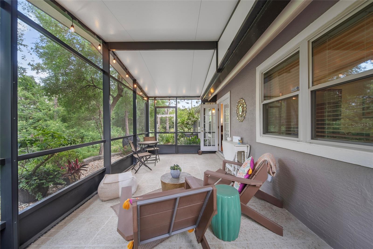
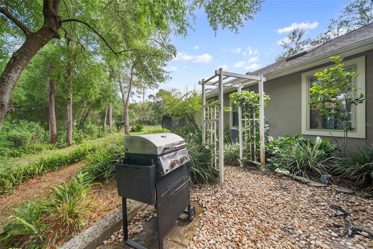
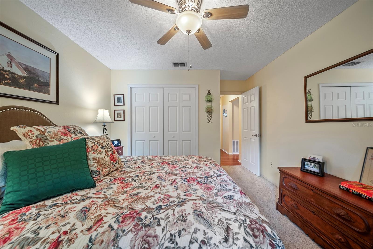
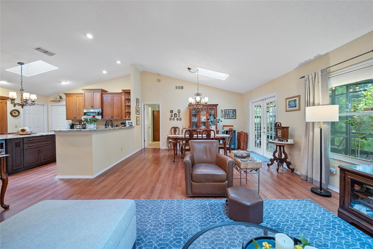
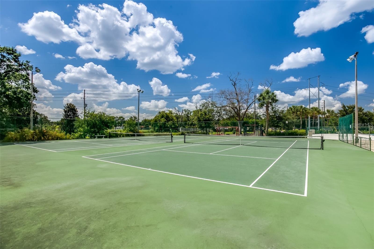
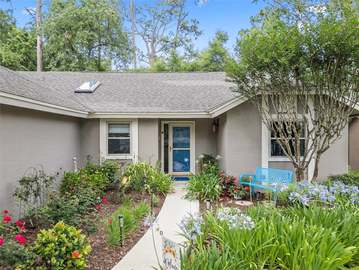
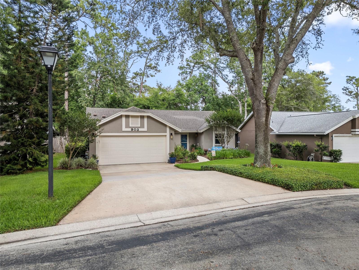
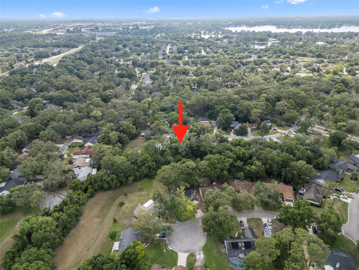
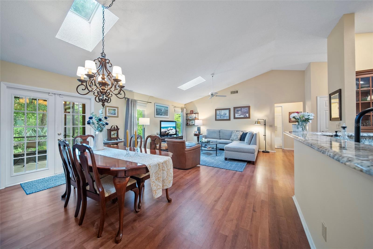
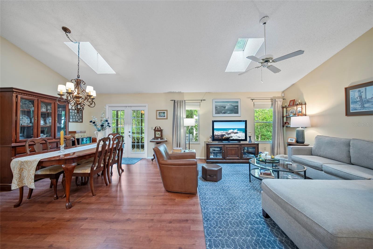
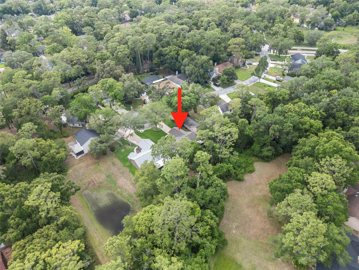
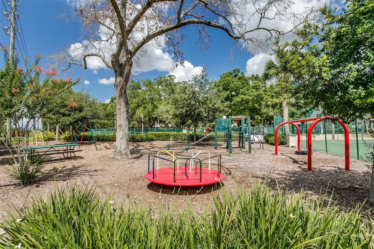
Active
903 OAK LEAF CT
$415,000
Features:
Property Details
Remarks
Tucked away at the end of a quiet cul-de-sac, homeowners enjoy a rare blend of privacy, minimal through-traffic, and community charm in the Southridge part of Country Creek. You are first greeted by the thoughtfully landscaped entryway, designed for seasonal color and creating a gallery-like approach to the home. Step inside to an airy, open floor plan where natural sunlight pours through vaulted ceiling skylights. The chef’s dream kitchen is equipped with stainless steel appliances, an induction cooktop/convection oven (2023), a new GE refrigerator (2024), granite countertops, solid wood cabinets with glass doors, and an oversized kitchen island with the perfect amount of space for all of your culinary creations. The entire home features dual-pane windows with a lifetime warranty and a newer A/C (2023), providing a huge advantage for lower utility costs. Other upgrades include a fully repainted exterior (2020), a replaced water heater (2021), and repipe (2012). The renovated owners’ suite features a fully tiled shower with frameless glass doors, dual sinks, upgraded built-in cabinetry, and a large walk-in closet. Escape to your backyard and you’re instantly greeted by the gentle, soothing sound of a creek flowing just beyond your fully screened patio—a natural soundtrack that melts away stress and invites relaxation. Enjoy exclusive access to gated amenities like the tennis and basketball courts, two swimming pools, playgrounds, a clubhouse, and scenic walking trails connected to Lake Lotus Park. The community is also zoned for top-rated schools like Lake Brantley, Teague, and Bear Lake. Schedule a tour today!
Financial Considerations
Price:
$415,000
HOA Fee:
106
Tax Amount:
$1542.51
Price per SqFt:
$300.72
Tax Legal Description:
LOT 2 SOUTHRIDGE AT COUNTRY CREEK PB 32 PGS 33 TO 35
Exterior Features
Lot Size:
7546
Lot Features:
N/A
Waterfront:
Yes
Parking Spaces:
N/A
Parking:
Garage Door Opener
Roof:
Shingle
Pool:
No
Pool Features:
N/A
Interior Features
Bedrooms:
3
Bathrooms:
2
Heating:
Central
Cooling:
Central Air
Appliances:
Convection Oven, Dishwasher, Disposal, Dryer, Microwave, Refrigerator, Washer
Furnished:
No
Floor:
Carpet, Laminate, Tile
Levels:
One
Additional Features
Property Sub Type:
Single Family Residence
Style:
N/A
Year Built:
1985
Construction Type:
Stucco, Frame
Garage Spaces:
Yes
Covered Spaces:
N/A
Direction Faces:
West
Pets Allowed:
Yes
Special Condition:
None
Additional Features:
Rain Gutters, Sidewalk
Additional Features 2:
Buyer/Buyer's Agent to verify with the HOA
Map
- Address903 OAK LEAF CT
Featured Properties