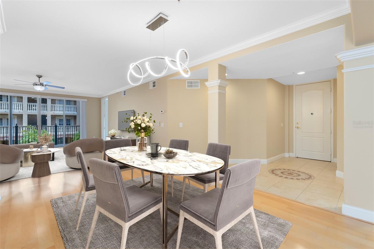
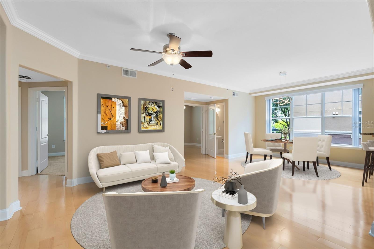
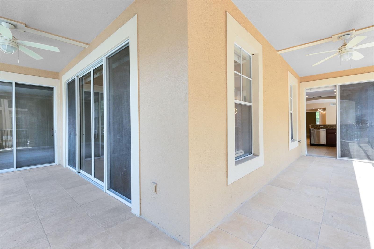
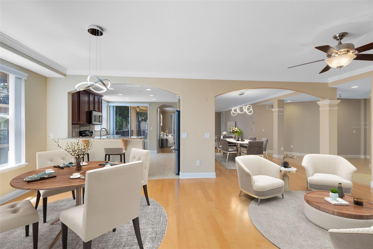
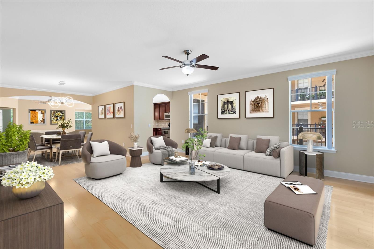
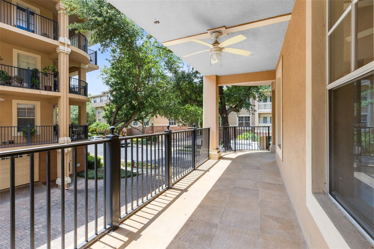
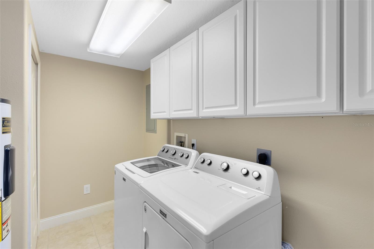
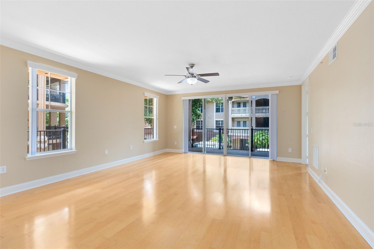
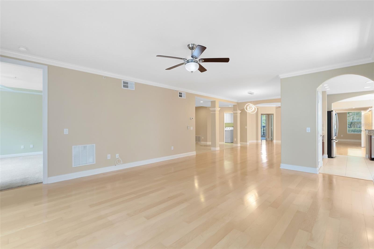
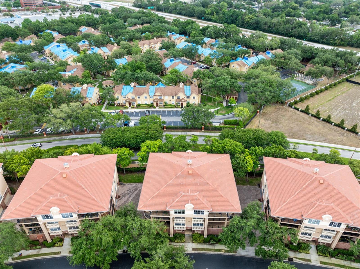
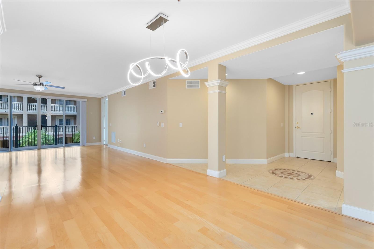
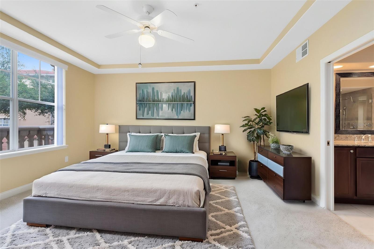
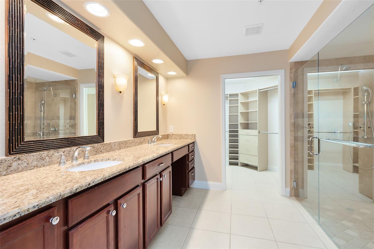
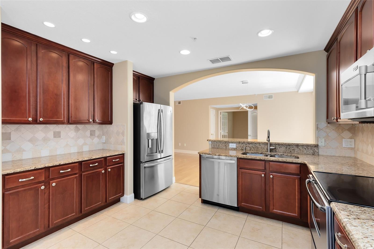
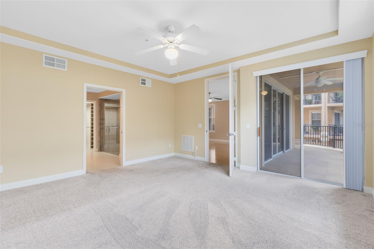
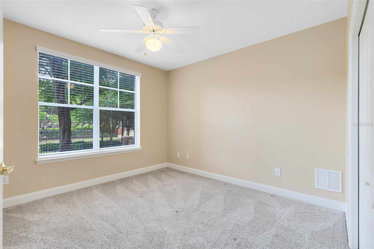
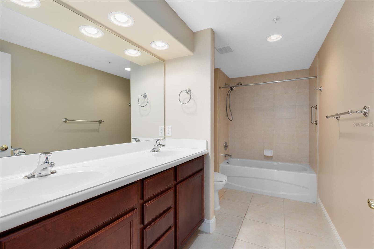
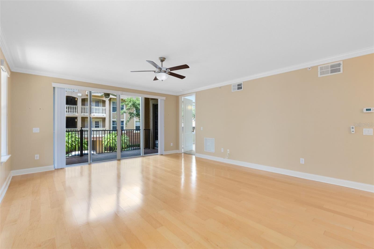
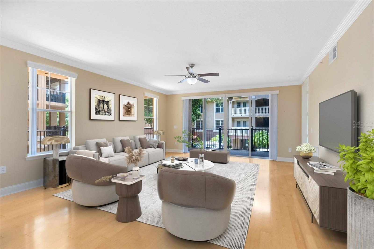
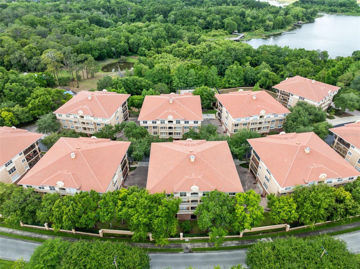
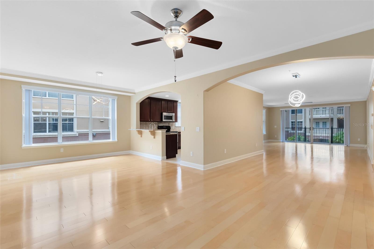
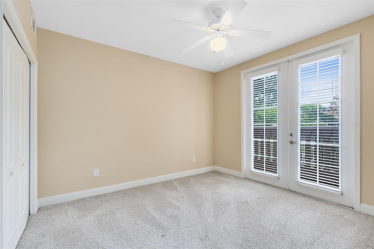
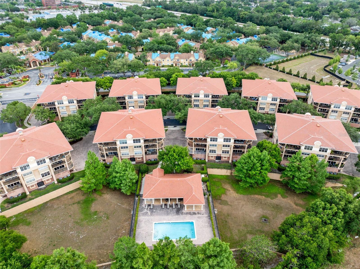
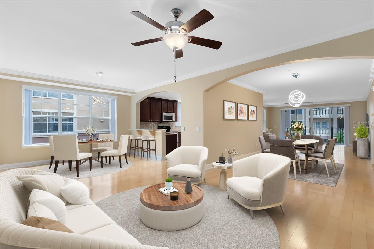
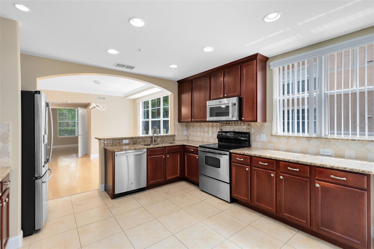
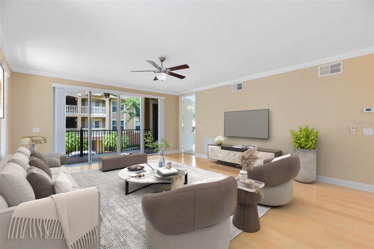
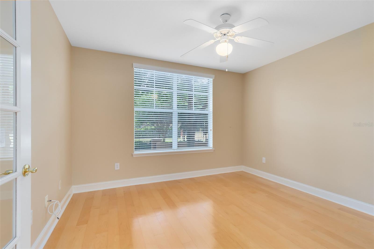
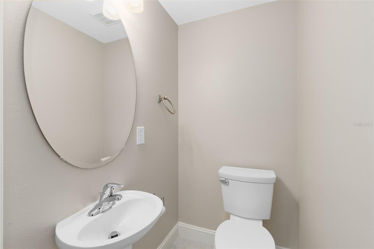
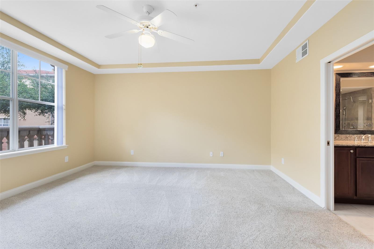
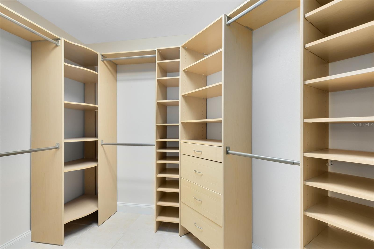
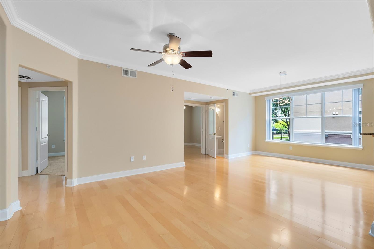
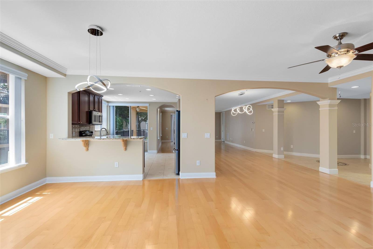
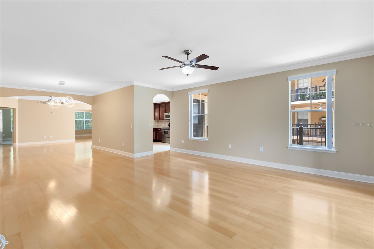
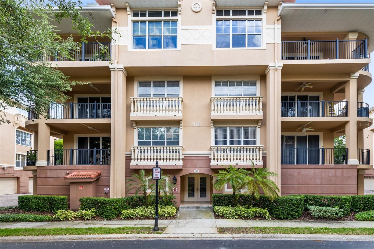
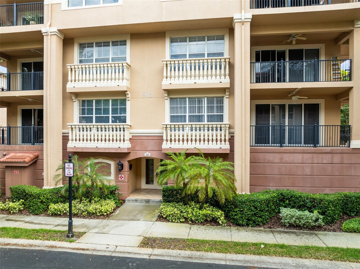
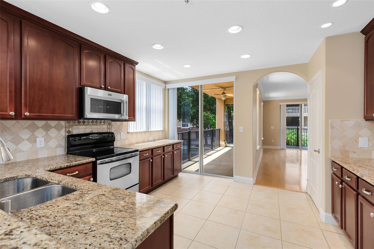
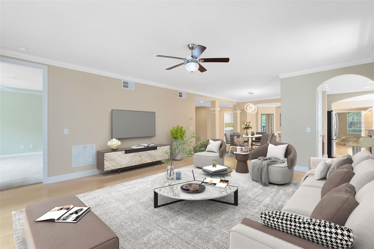
Active
918 LOTUS VISTA DR #102
$389,900
Features:
Property Details
Remarks
One or more photo(s) has been virtually staged. Tucked behind secure gates in a peaceful lakefront community, this beautifully maintained home offers a lifestyle of ease and refinement. Surrounded by lush landscapes and thoughtful architecture, this residence delivers both comfort and style with a layout designed for everyday living and effortless entertaining. As you step inside, natural light fills the space, highlighting hardwood flooring that flows through the main areas. A spacious and versatile floor plan includes distinct spaces for dining, relaxing, and working — including a private office with French doors and a convenient powder room nearby. The kitchen is bright, functional, and ready for anything — with stainless steel appliances, generous storage, and an open layout that connects seamlessly to the living and family rooms. Whether hosting guests or enjoying a quiet evening in, the wrap-around balcony just beyond the family room offers a perfect backdrop of tree-lined views and fresh air. Retreat to the expansive primary suite, where you'll find tray ceilings, private balcony access, a large walk-in closet with custom shelving, and a spa-like bath with dual vanities and a barrier-free shower. Across the home, two additional bedrooms share a full bath, and one offers direct access to the balcony — perfect for guests or a cozy reading nook. With community amenities that include a lakefront pool, clubhouse, and scenic surroundings, every day feels like a getaway. A private two-car garage and coded entry add peace of mind, while proximity to major highways and vibrant neighborhoods like Winter Park and Maitland keeps you close to everything you need. If you're looking for peaceful living without the upkeep, this lock-and-leave home offers the ideal blend of privacy, space, and convenience. <iframe src="https://my.matterport.com/show/?m=JWHuaeCN7X1&brand=0&mls=1&" width="640" height="360" style="border: 0;" allow="fullscreen"></iframe>
Financial Considerations
Price:
$389,900
HOA Fee:
N/A
Tax Amount:
$4661.28
Price per SqFt:
$170.41
Tax Legal Description:
UNIT 102 BLDG 7 LOTUS VISTA CONDOMINIUM PB 67 PGS 35 - 40
Exterior Features
Lot Size:
1286
Lot Features:
N/A
Waterfront:
No
Parking Spaces:
N/A
Parking:
N/A
Roof:
Tile
Pool:
No
Pool Features:
N/A
Interior Features
Bedrooms:
3
Bathrooms:
3
Heating:
Central
Cooling:
Central Air
Appliances:
Dishwasher, Dryer, Range, Refrigerator, Washer
Furnished:
No
Floor:
Carpet, Ceramic Tile, Wood
Levels:
One
Additional Features
Property Sub Type:
Condominium
Style:
N/A
Year Built:
2006
Construction Type:
Block, Stucco
Garage Spaces:
Yes
Covered Spaces:
N/A
Direction Faces:
Northeast
Pets Allowed:
No
Special Condition:
None
Additional Features:
Balcony, French Doors, Sidewalk, Sliding Doors, Sprinkler Metered
Additional Features 2:
Please check with condo association for any additional leasing restrictions
Map
- Address918 LOTUS VISTA DR #102
Featured Properties