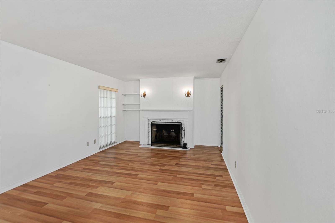
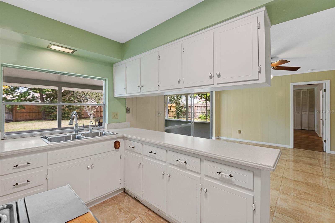
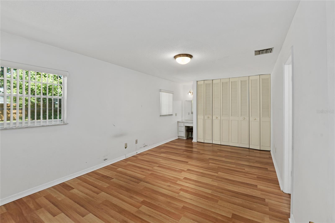
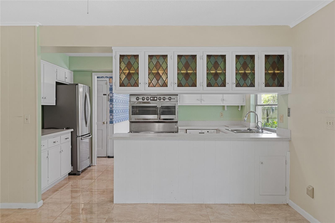
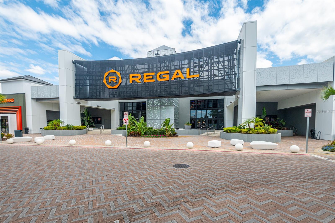
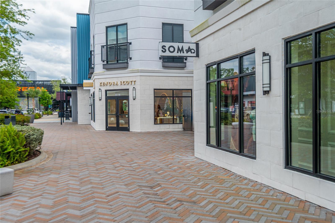
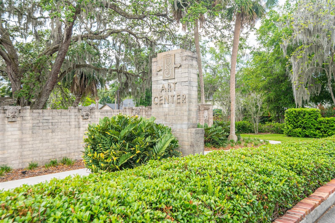
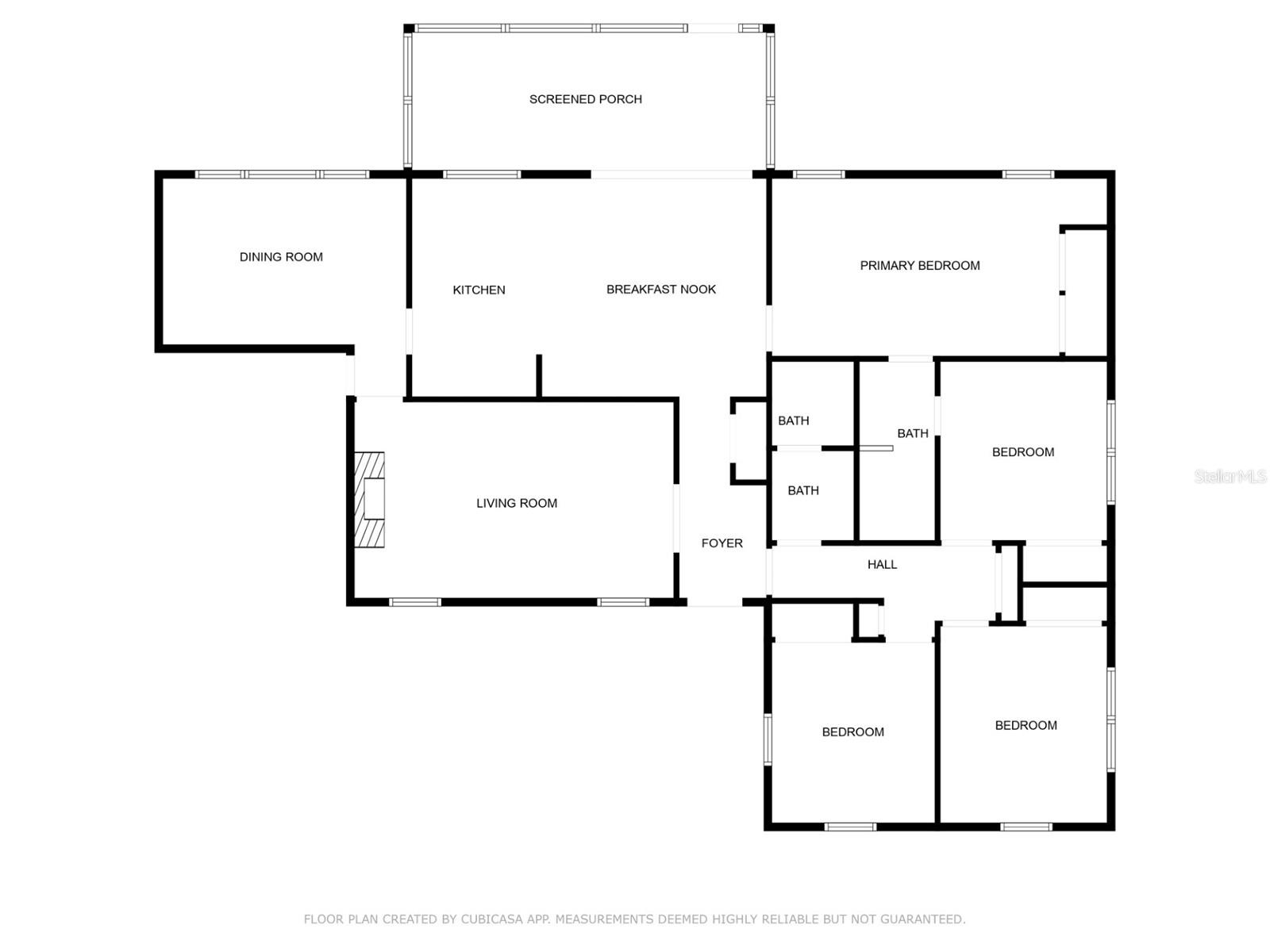
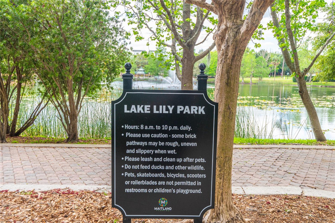
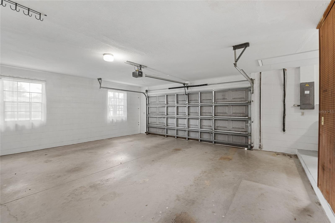
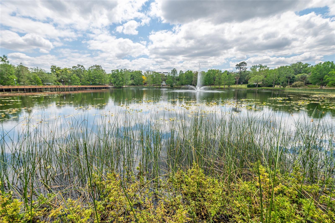
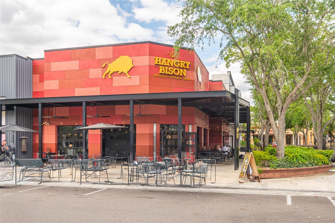
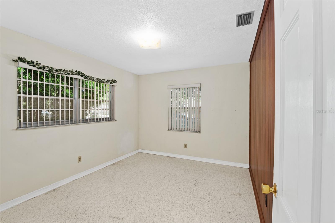
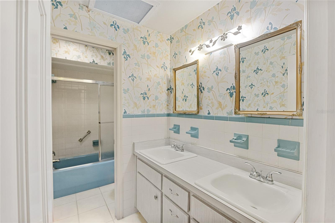
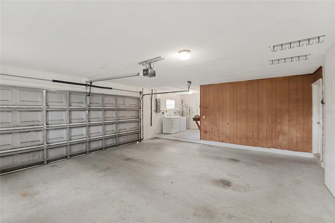
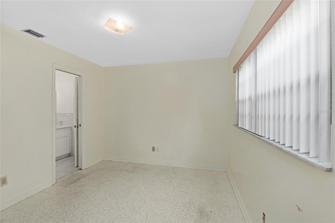
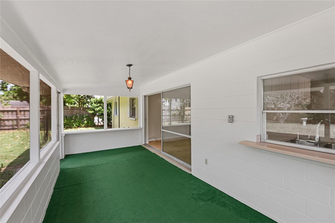
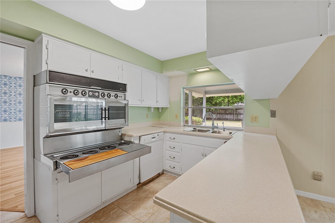
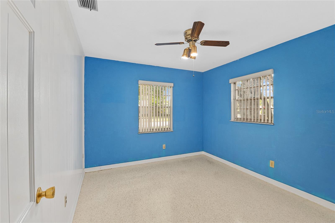
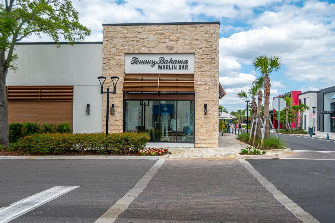
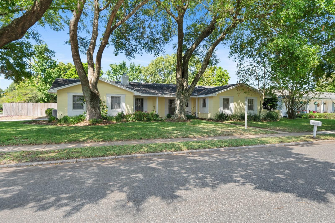
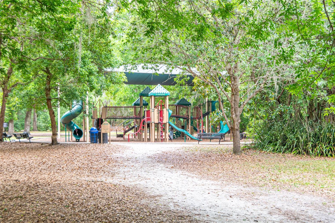
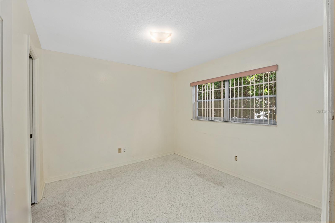
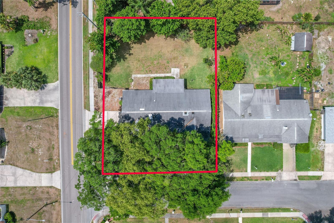
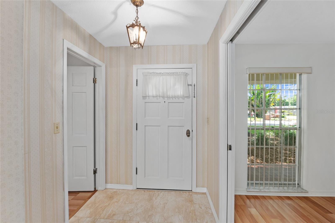
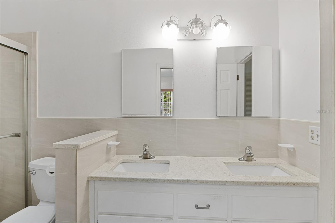
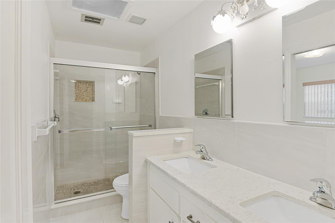
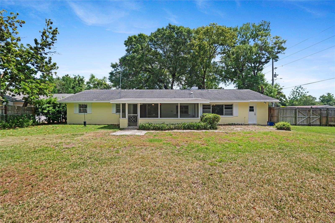
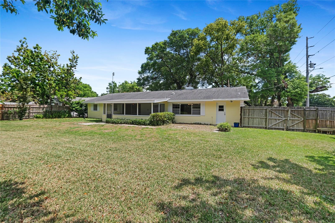
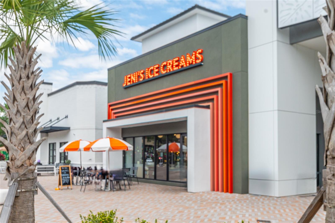
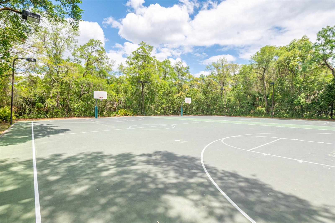
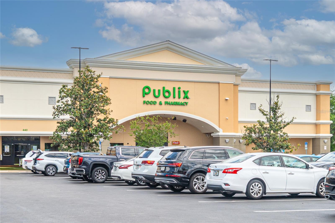
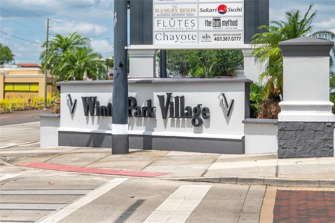
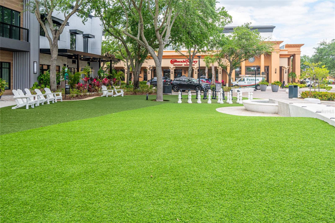

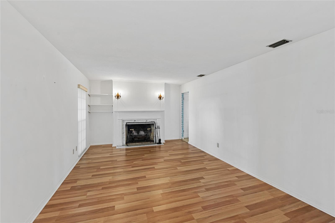
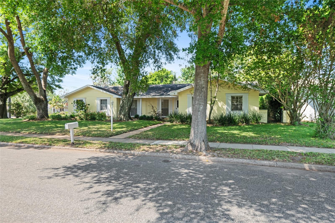
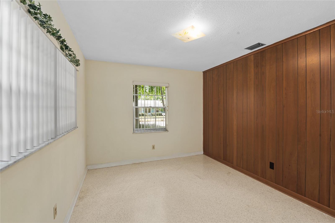
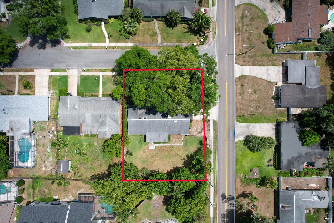
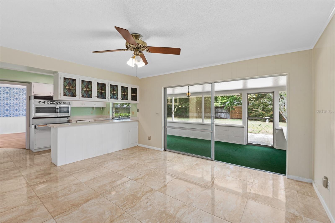
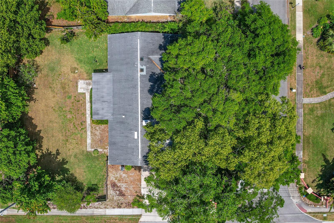
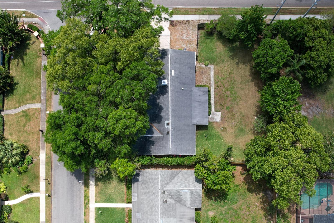
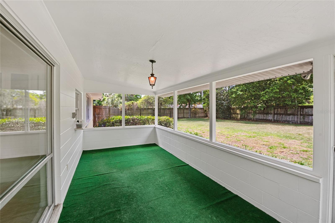
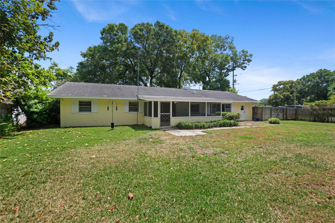
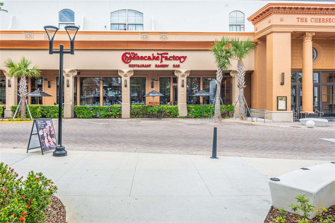
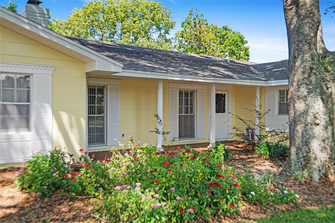
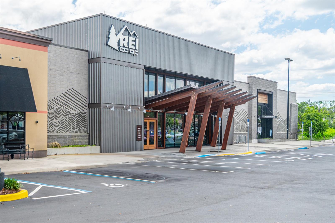
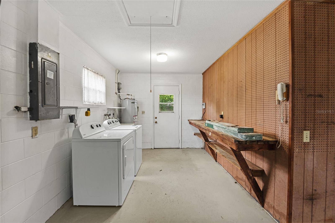
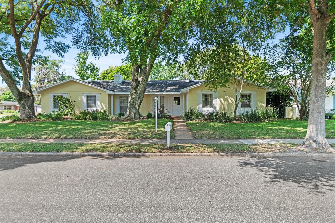
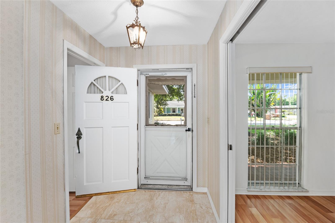
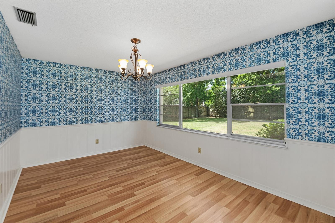
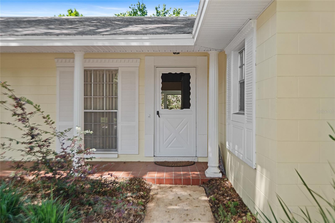
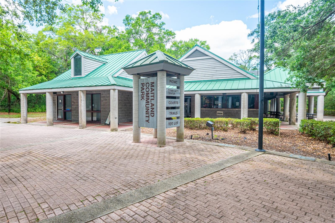
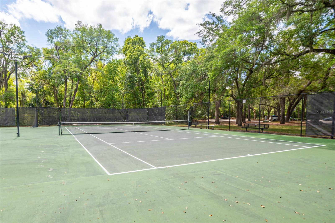
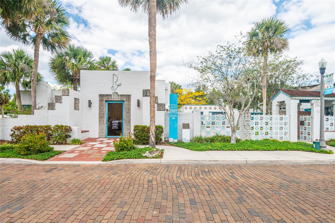
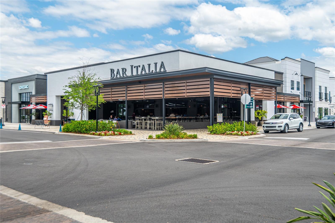
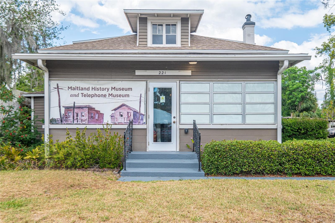
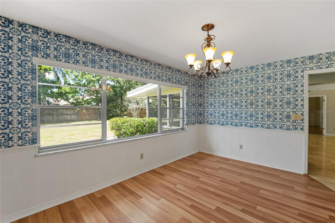
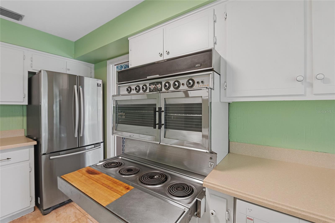
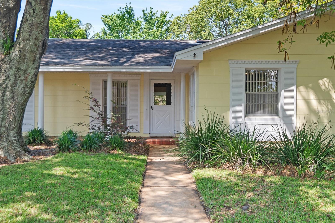
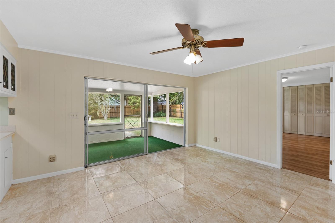
Active
826 GLEN ARDEN WAY
$429,900
Features:
Property Details
Remarks
Welcome Home to this Well-Maintained Mid-Century Ranch Perfectly Located at the Edge of Maitland and Altamonte Springs! This 4-bedroom, 2-bath home sits on a large, fenced lot with plenty of space to add a pool, fire pit area, or outdoor kitchen. The layout features a formal dining room, formal living room, and a kitchen that opens to a spacious great room, leading out to a screened rear porch—perfect for indoor-outdoor living. The primary suite includes an ensuite bathroom with dual sinks and a shower, along with an adjoining bedroom ideal for a nursery, home office, exercise room, or private retreat. The second bathroom also offers dual sinks and a tub/shower combination. Additional features include garage storage space and recent updates: New Roof (2016), Water Heater (2020), Plumbing (2021), A/C (2022), and Exterior Paint (2024). Conveniently located near I-4, 429, 436, Winter Park, Maitland City Center, Lake Lily, Eastmonte Park, Cranes Roost Park, Altamonte Mall, and numerous shopping and dining options. Call today for your private tour!
Financial Considerations
Price:
$429,900
HOA Fee:
30
Tax Amount:
$1630.54
Price per SqFt:
$245.94
Tax Legal Description:
LOT 1 BLK A GLENARDEN PB 14 PG 24
Exterior Features
Lot Size:
11875
Lot Features:
Corner Lot, Cul-De-Sac, City Limits, In County, Sidewalk, Paved
Waterfront:
No
Parking Spaces:
N/A
Parking:
Driveway, Garage Door Opener, Garage Faces Side, On Street, Oversized
Roof:
Shingle
Pool:
No
Pool Features:
N/A
Interior Features
Bedrooms:
4
Bathrooms:
2
Heating:
Central, Electric
Cooling:
Central Air
Appliances:
Built-In Oven, Cooktop, Dishwasher, Disposal, Dryer, Electric Water Heater, Refrigerator, Washer
Furnished:
No
Floor:
Laminate, Terrazzo, Tile
Levels:
One
Additional Features
Property Sub Type:
Single Family Residence
Style:
N/A
Year Built:
1966
Construction Type:
Block
Garage Spaces:
Yes
Covered Spaces:
N/A
Direction Faces:
East
Pets Allowed:
No
Special Condition:
None
Additional Features:
Irrigation System, Lighting, Sidewalk, Sliding Doors
Additional Features 2:
Buyer to verify any approval restrictions with the county/city.
Map
- Address826 GLEN ARDEN WAY
Featured Properties