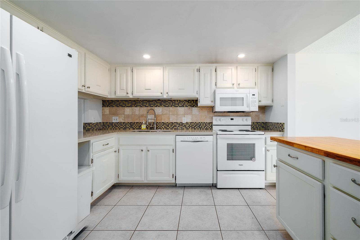
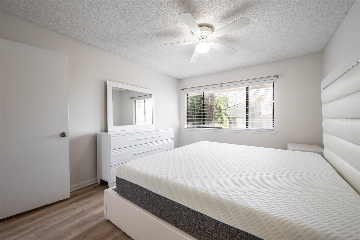
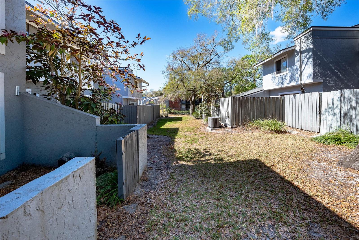
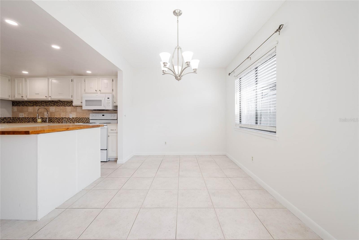
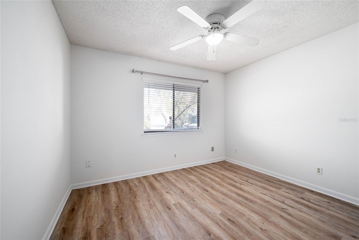
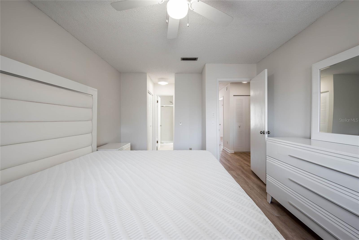
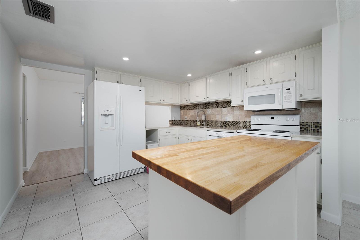
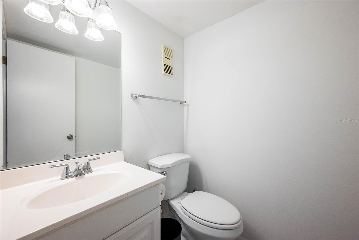
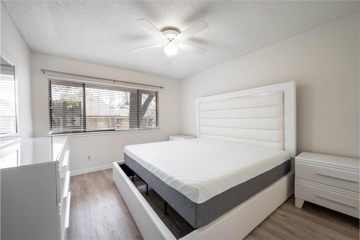
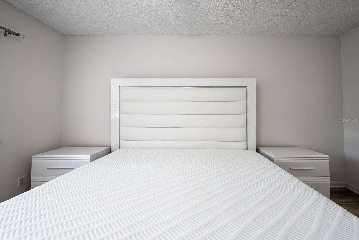
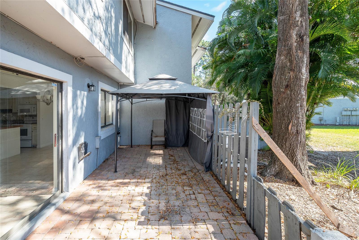
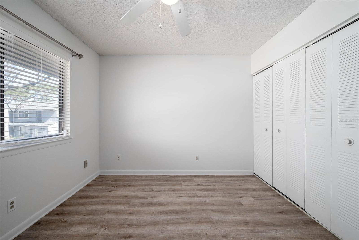
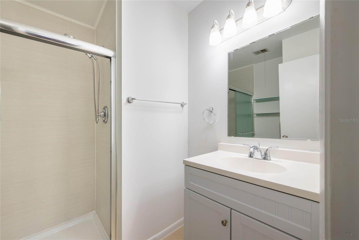
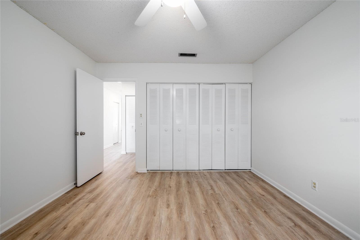
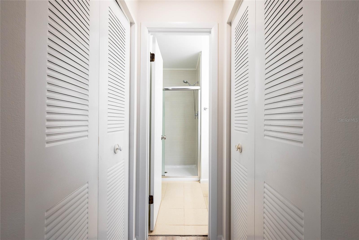
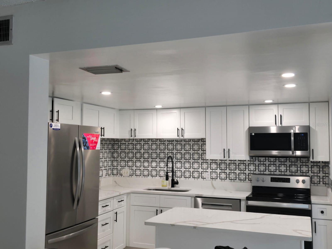
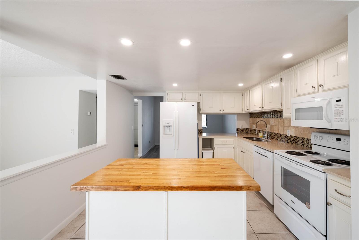
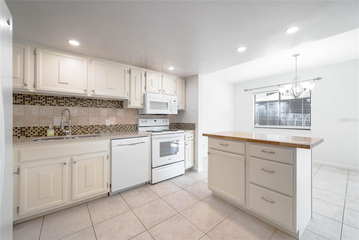
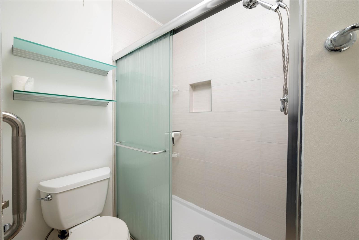
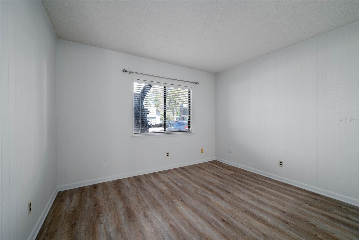
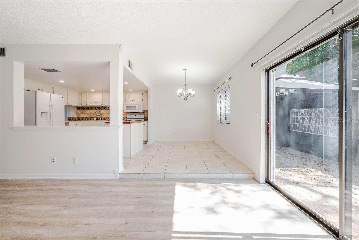
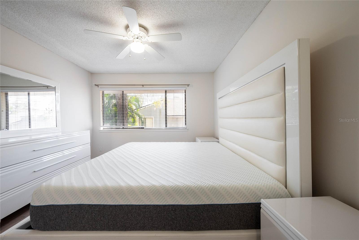
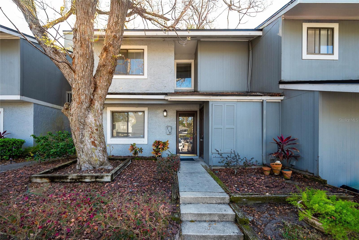
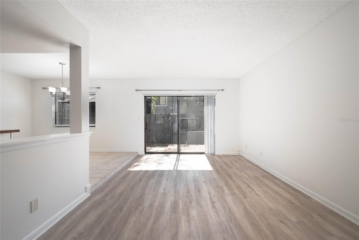
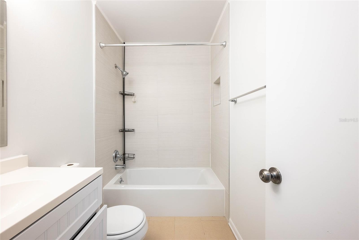
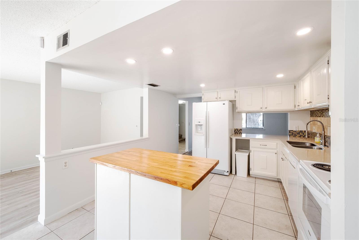
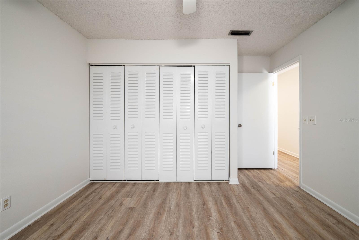
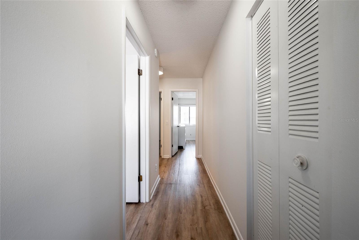
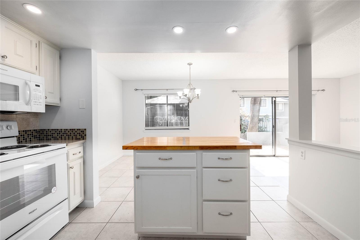
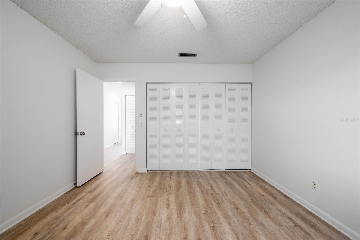
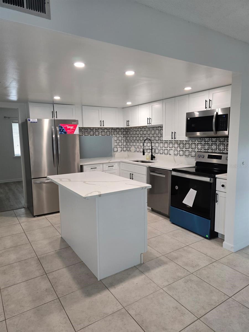
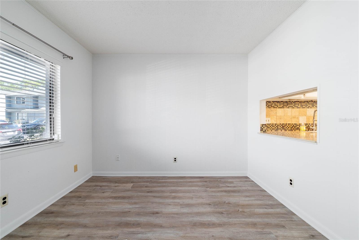
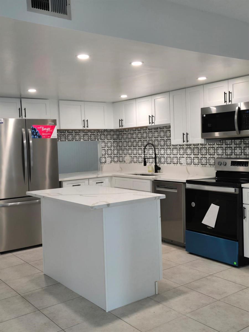
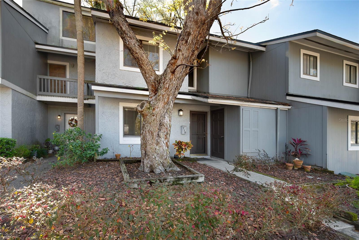
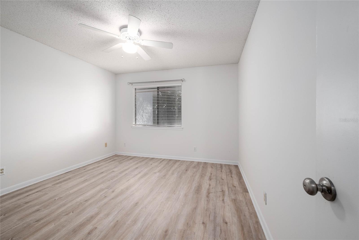
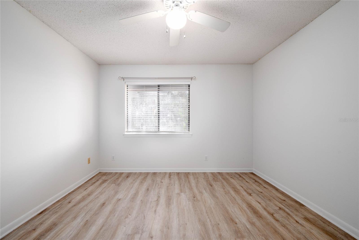
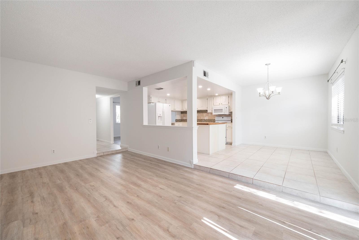
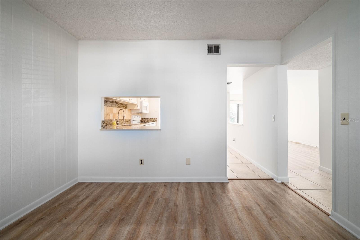
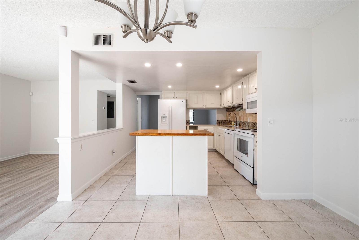
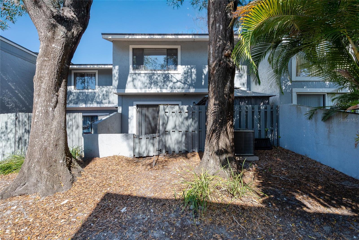
Active
710 SAINT MATTHEW CIR #710
$295,000
Features:
Property Details
Remarks
This turnkey, three-bedroom townhome is the perfect place to call your home. Located in the heart of Altamonte Springs, FL. This well-maintained and updated home features a spacious living room and versatile bonus room perfect as a family room, den, or office. The separate dining room connects to the kitchen via a convenient pass-through. UPDATE: The kitchen has been fully remodeled since the listing was created with brand-new white cabinets, quartz countertops, a stylish backsplash, center island, and all-new stainless-steel appliances. Upstairs, the large master bedroom offers dual closets and an ensuite bathroom. Additional features include an inside utility area, a sizable linen closet, ceramic tile and updated luxury laminate flooring, central air and heat, and a storage/laundry room with a full-size washer and dryer. Enjoy outdoor living in the private, fenced courtyard with a paver deck and patio. Recent updates include a new roof (August 2022), water heater (2020), and AC units (2017), and luxury laminate flooring. Community features include swimming pool, clubhouse and tennis courts! The area is surrounded by mature landscaping and sidewalks. This property is conveniently located near shopping, within walking distance to Merrill Park, Publix, restaurants and much more. Call today for your private showing!
Financial Considerations
Price:
$295,000
HOA Fee:
350
Tax Amount:
$3993
Price per SqFt:
$182.1
Tax Legal Description:
UNIT 805 BLK A JAMESTOWN VILLAGE UNIT 1 PB 20 PGS 8 & 9
Exterior Features
Lot Size:
1795
Lot Features:
N/A
Waterfront:
No
Parking Spaces:
N/A
Parking:
Assigned, Open
Roof:
Shingle
Pool:
No
Pool Features:
N/A
Interior Features
Bedrooms:
3
Bathrooms:
3
Heating:
Central, Electric
Cooling:
Central Air
Appliances:
Dishwasher, Disposal, Dryer, Electric Water Heater, Microwave, Range, Refrigerator, Washer
Furnished:
No
Floor:
Laminate, Tile
Levels:
Two
Additional Features
Property Sub Type:
Townhouse
Style:
N/A
Year Built:
1974
Construction Type:
Concrete, Stucco
Garage Spaces:
No
Covered Spaces:
N/A
Direction Faces:
North
Pets Allowed:
No
Special Condition:
None
Additional Features:
Lighting, Rain Gutters, Sliding Doors, Storage
Additional Features 2:
Please refer to the HOA manual for lease restrictions, if any.
Map
- Address710 SAINT MATTHEW CIR #710
Featured Properties