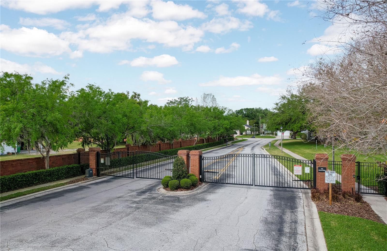
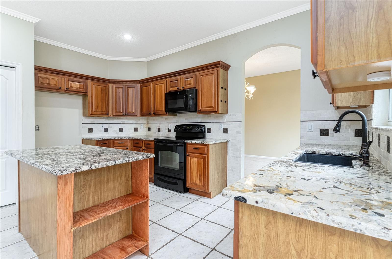
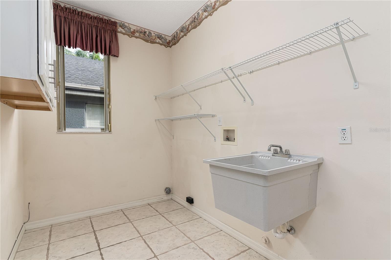
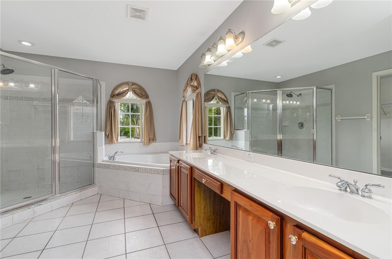
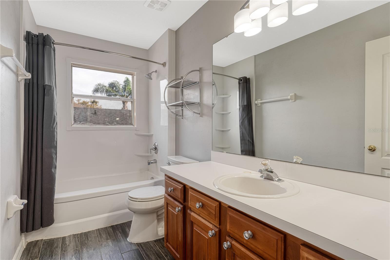
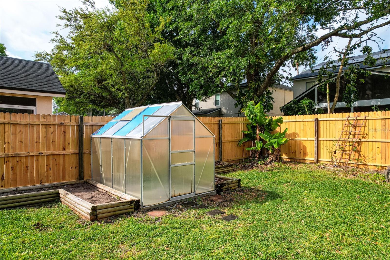
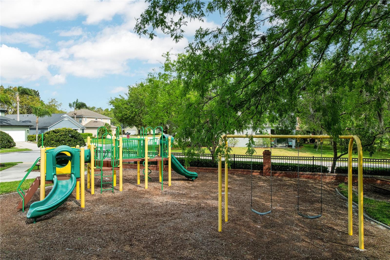
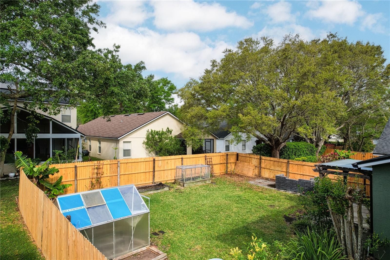
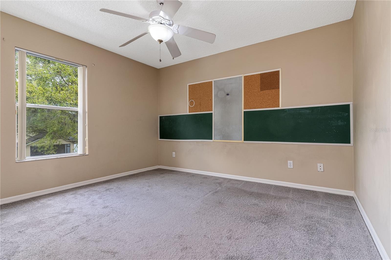
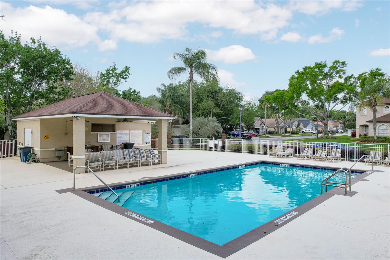
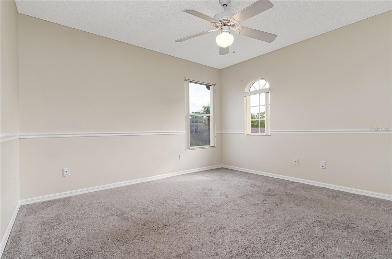
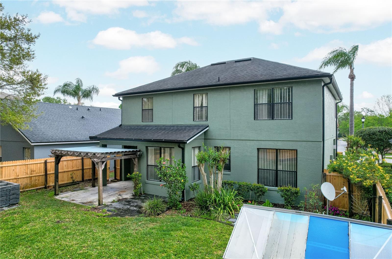
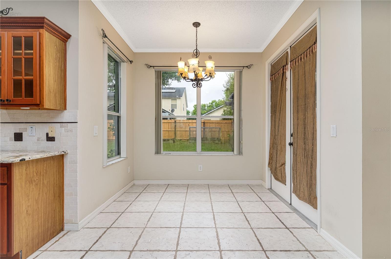
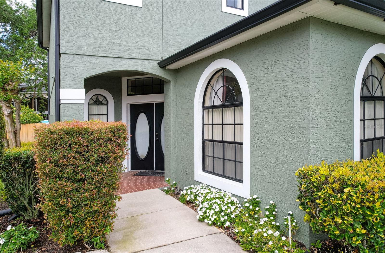
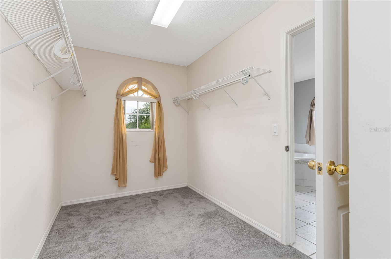

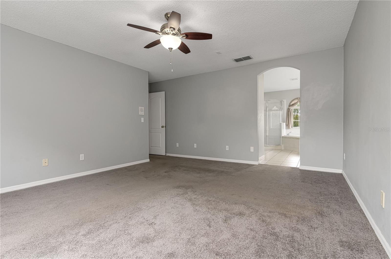
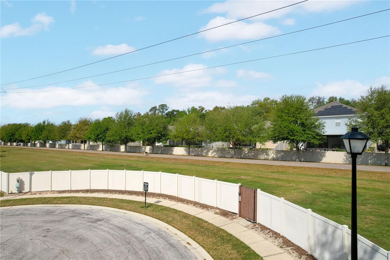
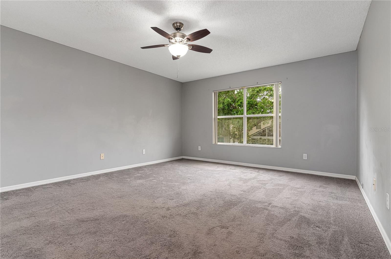
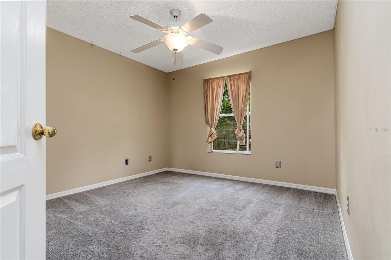
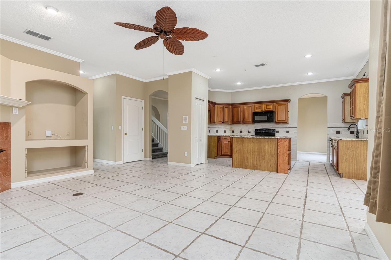
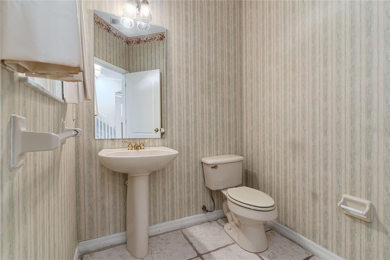
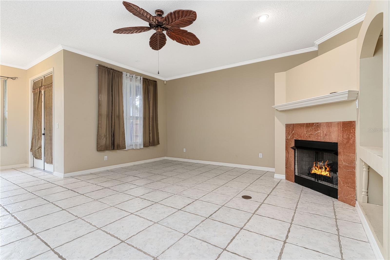
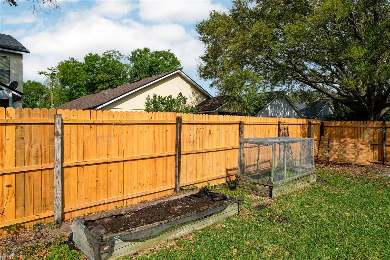
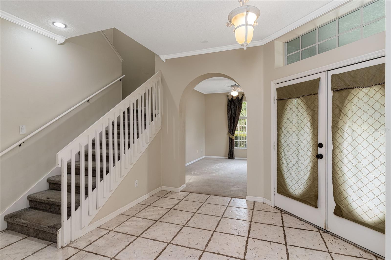
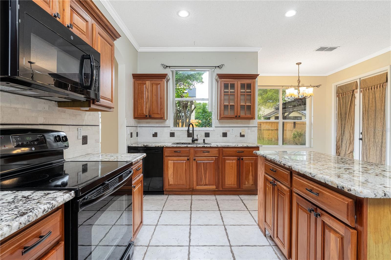
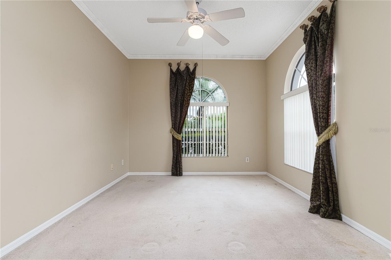
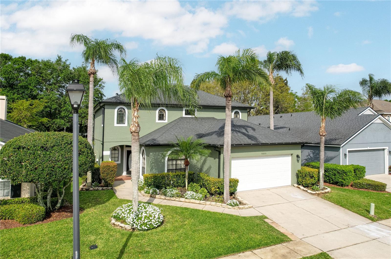
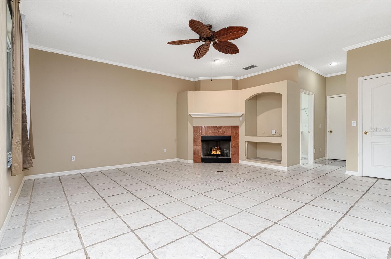
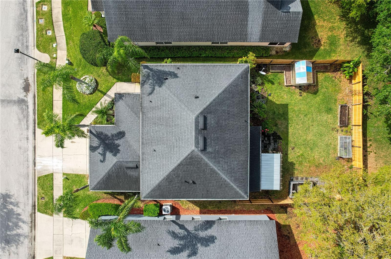
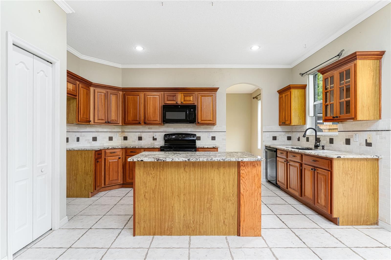
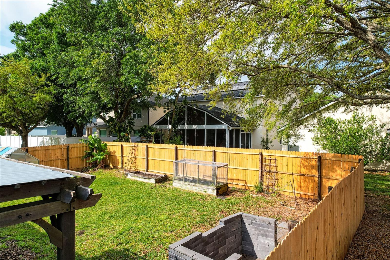
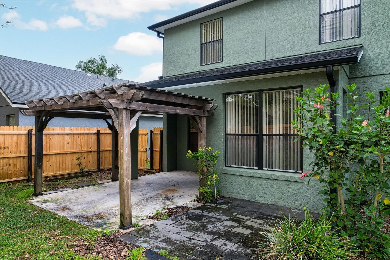
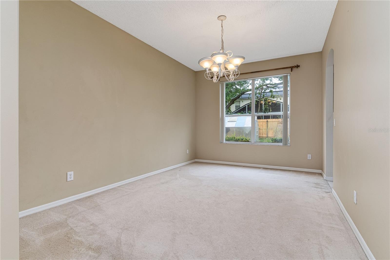
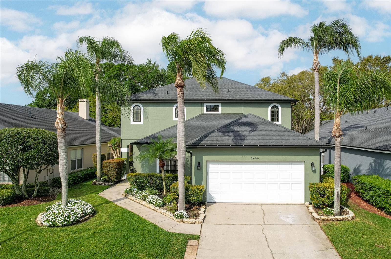
Active
9400 SOUTHERN GARDEN CIR
$525,000
Features:
Property Details
Remarks
Welcome to this beautiful 4-bedroom, 2.5-bathroom two-story home located in the quiet, gated community of Camden Club! Upon entering the foyer, you're greeted with ceramic tile flooring throughout the living areas and neutral paint for a bright and inviting atmosphere. To the right, you’ll find a formal living room, and to the left, a convenient half bath for guests. Adjacent to the living room is the formal dining room, which leads directly into the heart of the home—the kitchen! This well-appointed kitchen boasts granite countertops, stunning wood cabinetry, a central island, and a breakfast nook. Just beyond, the spacious family room features a cozy fireplace and built-in features, with the laundry room conveniently located nearby. Heading upstairs, you'll find the primary suite, complete with a luxurious ensuite bathroom featuring a double vanity, garden tub, large walk-in shower, and a generous walk-in closet. Down the hall, three additional bedrooms share a well-appointed second bathroom. Located in a secure, gated community, Camden Club offers a community pool and playground while being zoned for top-rated Seminole County schools, including Lake Brantley High School. Conveniently situated near Lake Lotus Park, shopping, restaurants, grocery stores, and major highways, this home offers both comfort and convenience. Don’t miss this opportunity—schedule your private tour today!
Financial Considerations
Price:
$525,000
HOA Fee:
175
Tax Amount:
$7223
Price per SqFt:
$207.76
Tax Legal Description:
LOT 55 CAMDEN CLUB PB 54 PGS 1 THRU 3
Exterior Features
Lot Size:
6354
Lot Features:
N/A
Waterfront:
No
Parking Spaces:
N/A
Parking:
N/A
Roof:
Shingle
Pool:
No
Pool Features:
N/A
Interior Features
Bedrooms:
4
Bathrooms:
3
Heating:
Central, Electric
Cooling:
Central Air
Appliances:
Dishwasher, Disposal, Electric Water Heater, Microwave, Range, Refrigerator
Furnished:
No
Floor:
Carpet, Ceramic Tile, Tile
Levels:
Two
Additional Features
Property Sub Type:
Single Family Residence
Style:
N/A
Year Built:
1998
Construction Type:
Block, Stucco, Wood Frame
Garage Spaces:
Yes
Covered Spaces:
N/A
Direction Faces:
East
Pets Allowed:
Yes
Special Condition:
None
Additional Features:
Irrigation System, Sidewalk, Sliding Doors
Additional Features 2:
Please contact HOA for any restrictions.
Map
- Address9400 SOUTHERN GARDEN CIR
Featured Properties