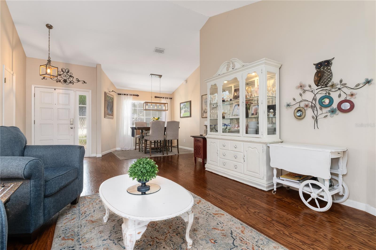
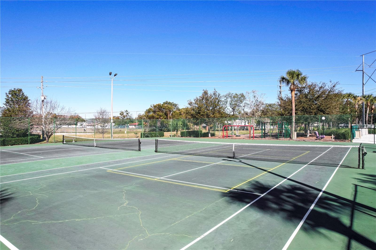
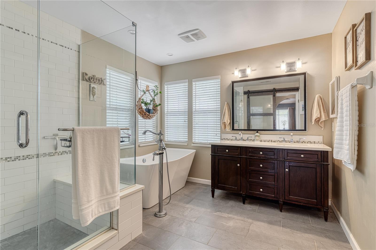
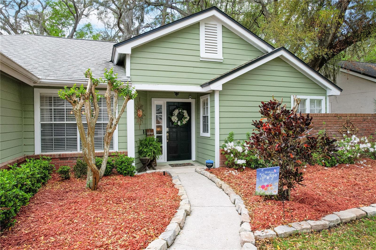
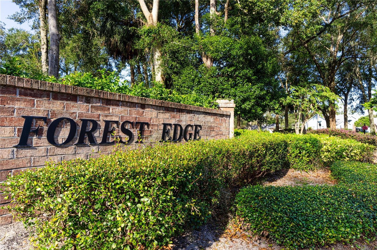
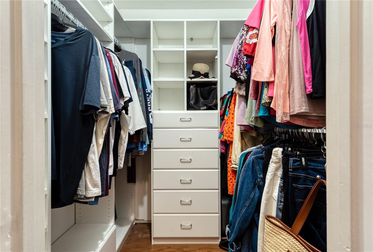
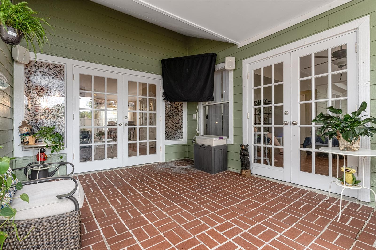
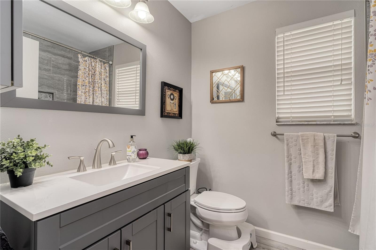
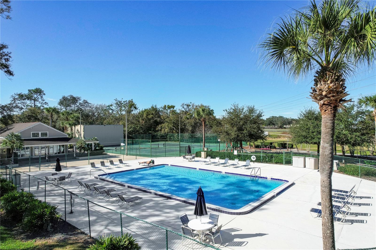
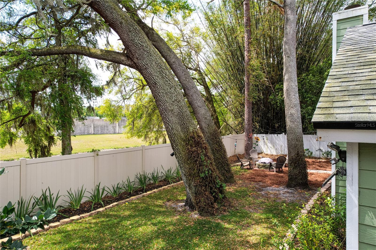
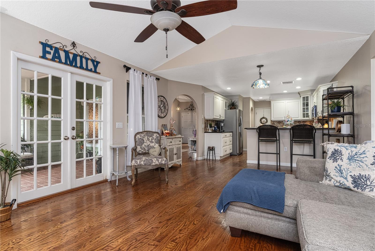
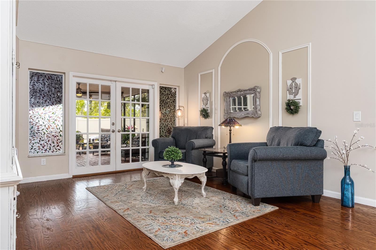
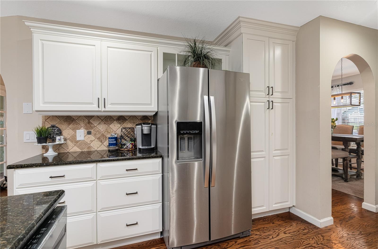
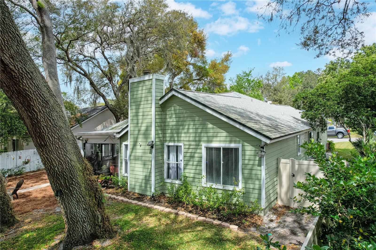
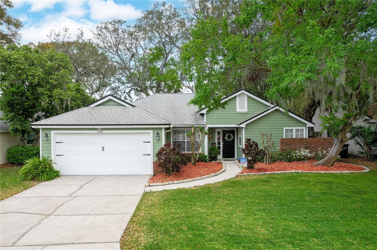
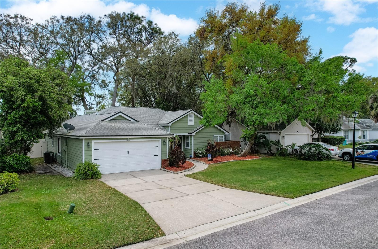
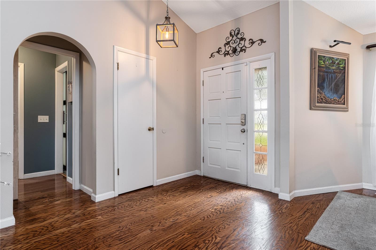
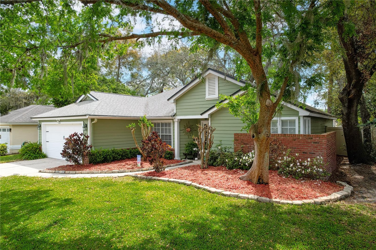
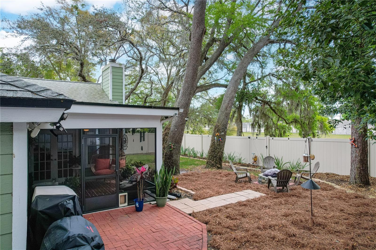
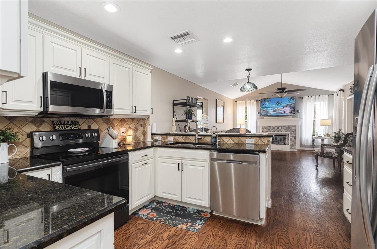
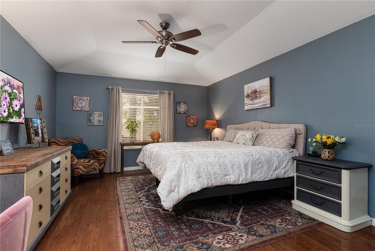
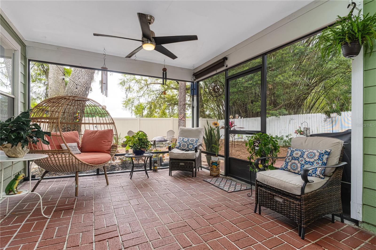
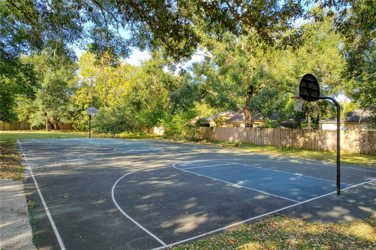
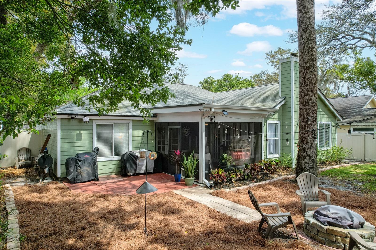
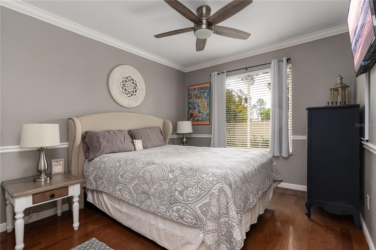
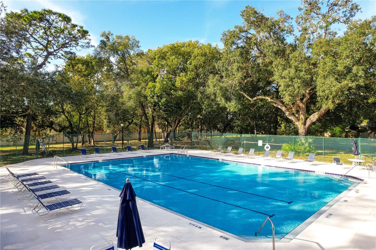
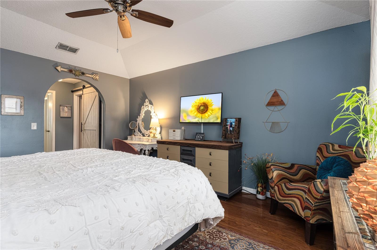
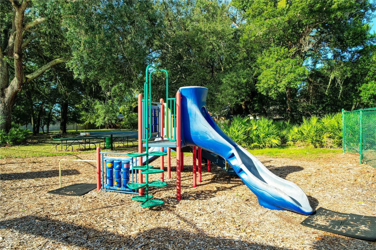
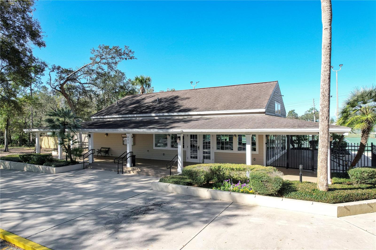
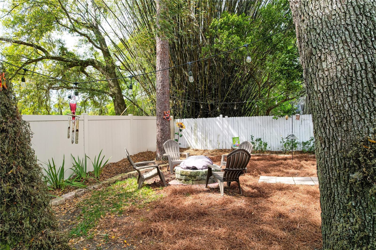
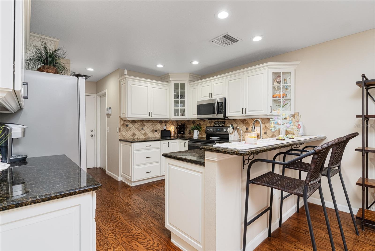
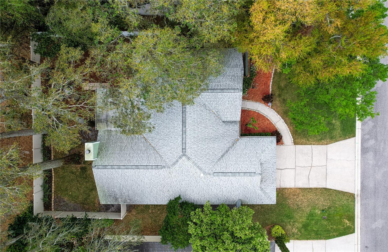
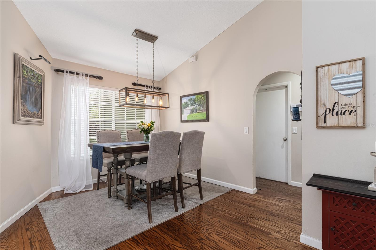
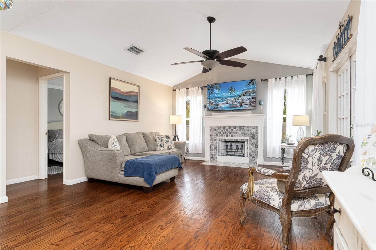
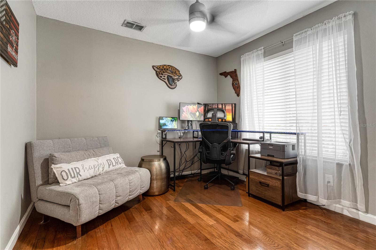
Active
1336 SASSAFRAS AVE
$437,500
Features:
Property Details
Remarks
Welcome to this beautifully maintained 3-bedroom, 2-bathroom split floor plan home, perfectly located in the serene and welcoming Forest Edge community. Step into the inviting foyer and you'll find a bright, spacious living room and, to your left, an elegant formal dining room—ideal for gatherings and special occasions. Beyond that, the heart of the home: a stylish kitchen boasting sleek granite countertops, a gorgeous tile backsplash, and stainless steel appliances that are just 3 years young. With ample cabinetry and a functional layout, it’s designed for both everyday use and entertaining. Offering 1,755 square feet of well-designed living space, the open-concept layout is enhanced by soaring ceilings, generous natural light, and a cozy wood-burning fireplace that anchors the family room. French doors lead you to a screened-in lanai that overlooks the beautifully landscaped, fully fenced backyard—your own private retreat to enjoy Florida’s outdoor lifestyle. The primary suite provides a quiet escape with a spa-like en-suite bathroom featuring dual sinks, a relaxing garden tub, a glass-enclosed shower, and a large California walk-in closet. The master bath was updated in 2017 with stylish, modern finishes. Two additional bedrooms are thoughtfully positioned on the opposite side of the home, along with a tastefully remodeled second full bathroom, offering privacy and comfort for family or guests. Additional perks include an indoor laundry room with direct access to the attached two-car garage. Forest Edge offers residents access to top-notch amenities like a community pool, playground, tennis courts, and a clubhouse. Conveniently located near SR 434, SR 436, I-4, and Maitland Center, and zoned for highly rated schools, this move-in-ready home combines comfort, style, and location. Don’t miss this opportunity to make it yours!
Financial Considerations
Price:
$437,500
HOA Fee:
103.95
Tax Amount:
$3906
Price per SqFt:
$249.29
Tax Legal Description:
LOT 84 COUNTRY CREEK FOREST EDGE UNIT 1 AT PB 41 PGS 66 THRU 68
Exterior Features
Lot Size:
6930
Lot Features:
Private, Sidewalk, Paved
Waterfront:
No
Parking Spaces:
N/A
Parking:
Garage Door Opener
Roof:
Shingle
Pool:
No
Pool Features:
N/A
Interior Features
Bedrooms:
3
Bathrooms:
2
Heating:
Central, Electric
Cooling:
Central Air
Appliances:
Dishwasher, Disposal, Electric Water Heater, Microwave, Range, Refrigerator
Furnished:
Yes
Floor:
Ceramic Tile, Laminate, Wood
Levels:
One
Additional Features
Property Sub Type:
Single Family Residence
Style:
N/A
Year Built:
1990
Construction Type:
Wood Siding
Garage Spaces:
Yes
Covered Spaces:
N/A
Direction Faces:
North
Pets Allowed:
Yes
Special Condition:
None
Additional Features:
Lighting, Rain Gutters
Additional Features 2:
N/A
Map
- Address1336 SASSAFRAS AVE
Featured Properties