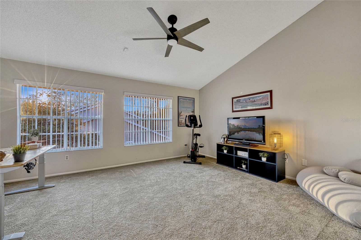
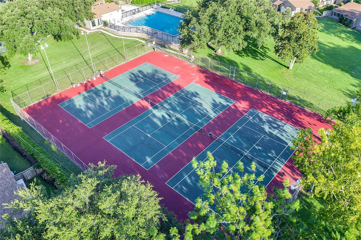
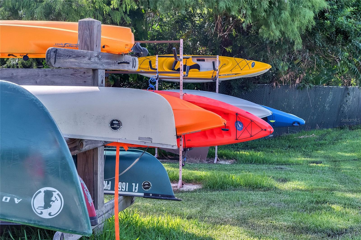
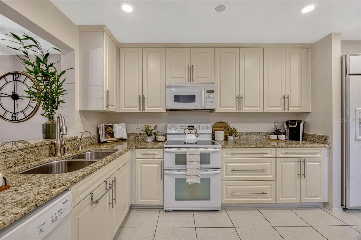
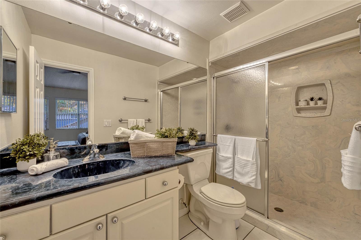
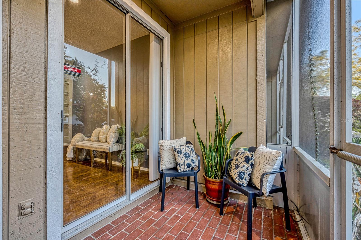
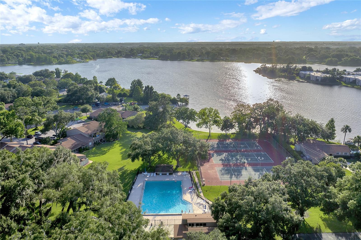
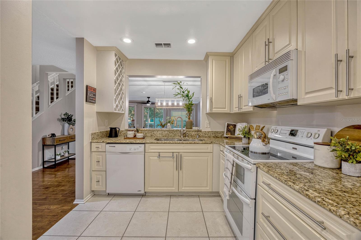
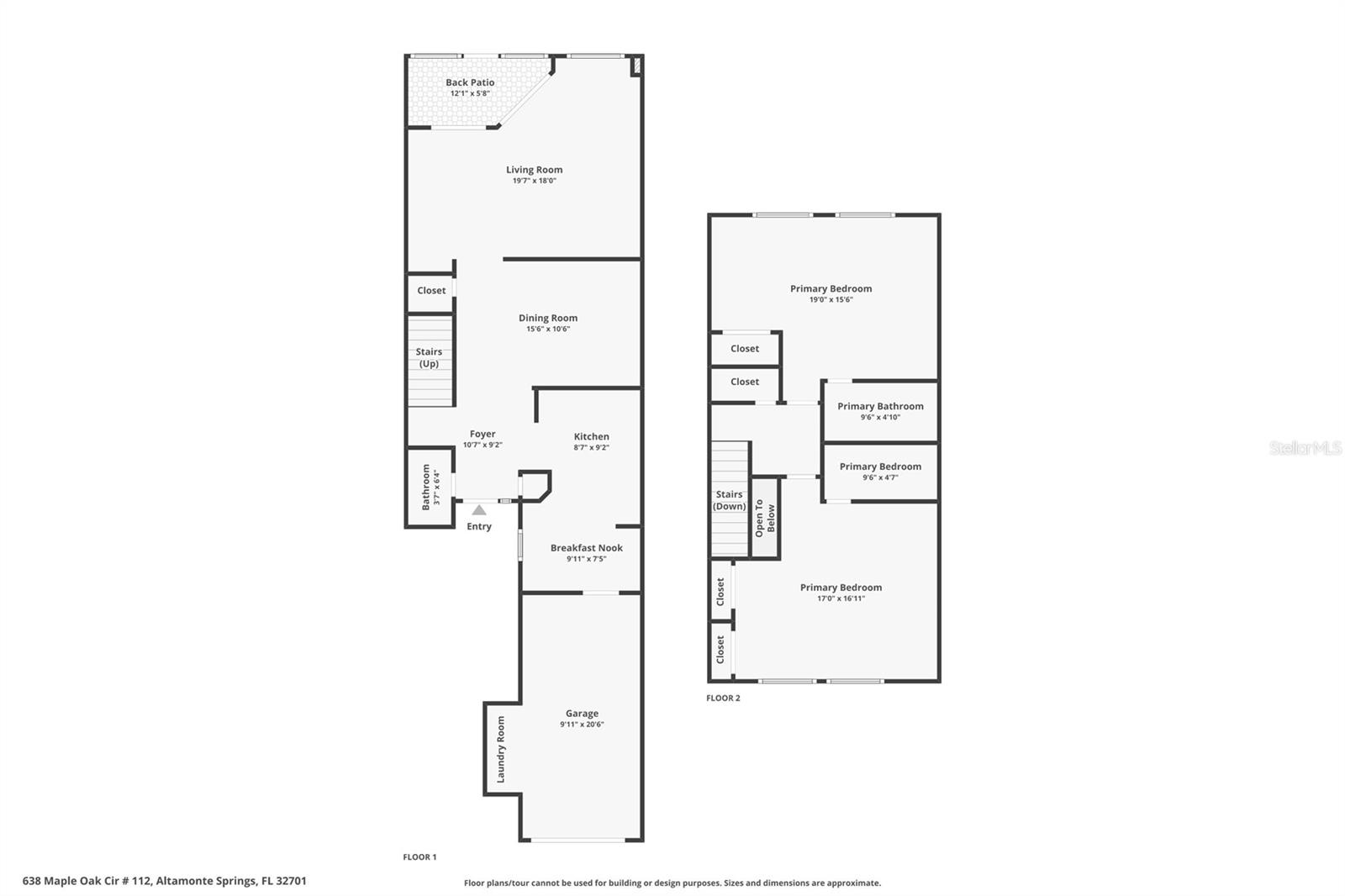
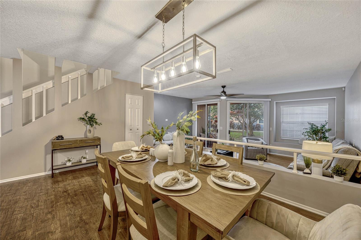
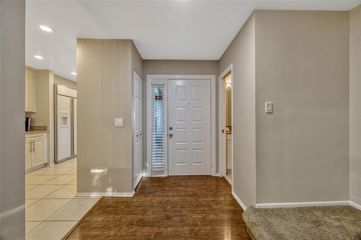
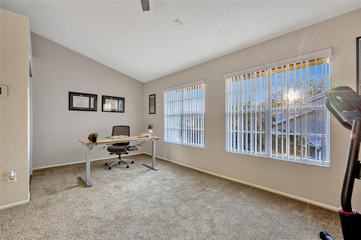
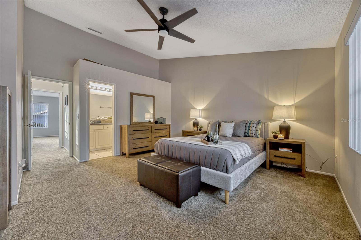
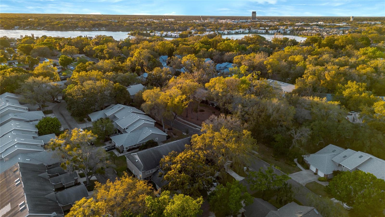
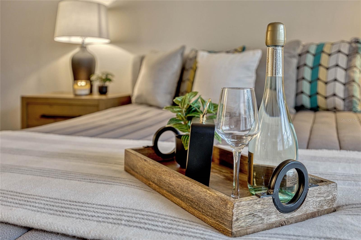
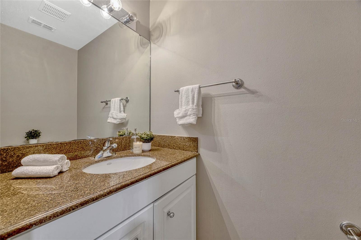
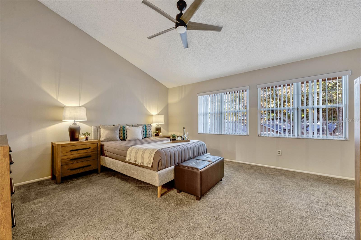
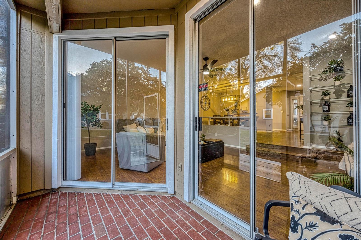
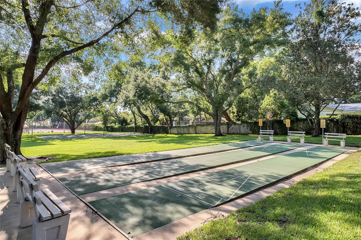
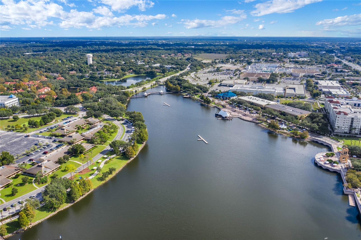
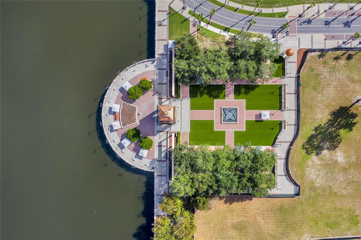
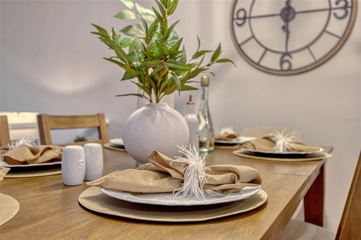
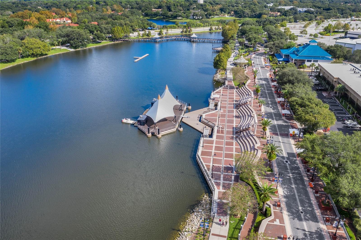
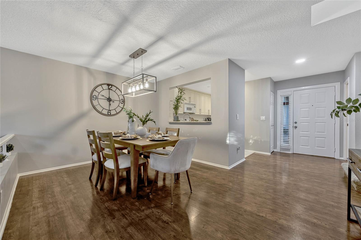
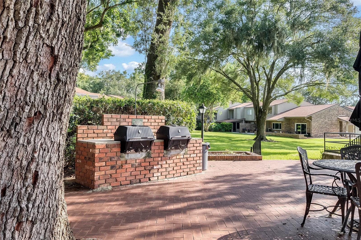
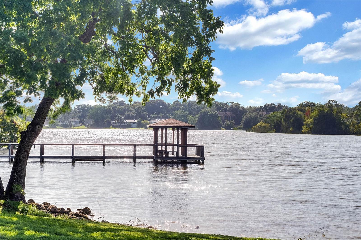
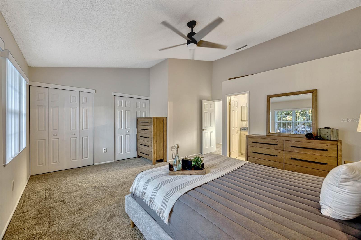
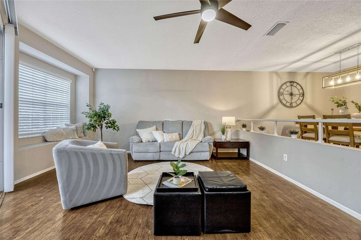
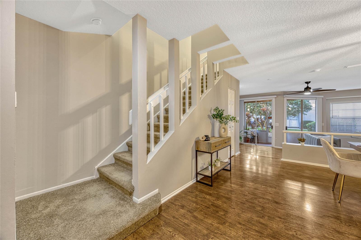
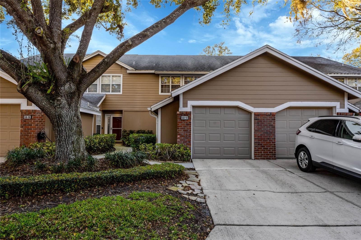
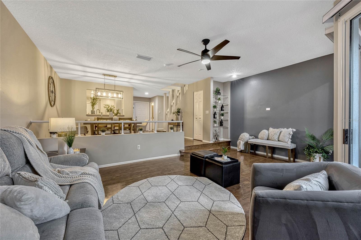
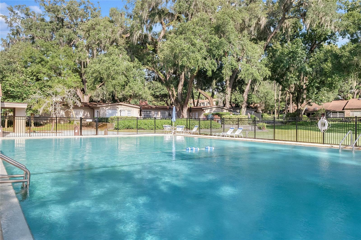
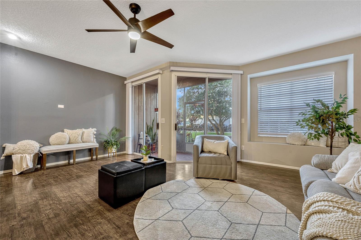
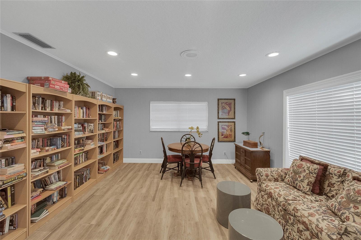
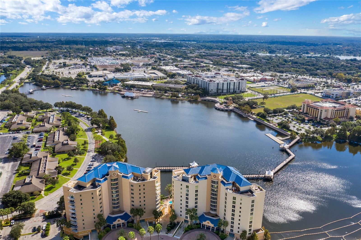
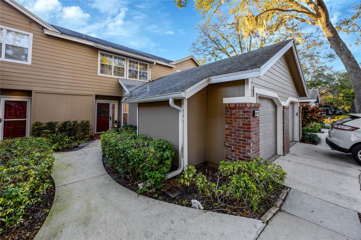
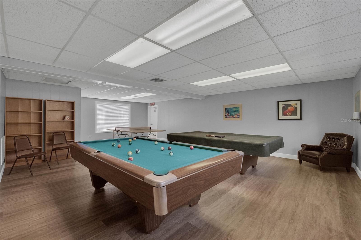
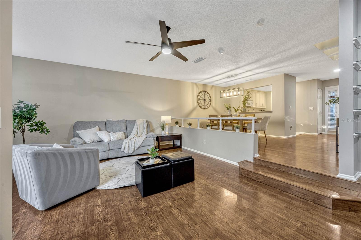
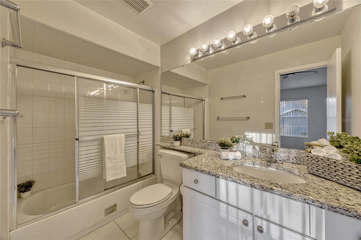
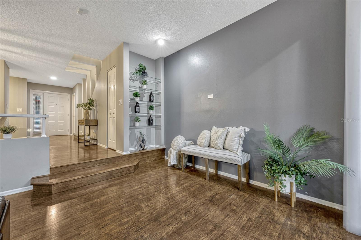
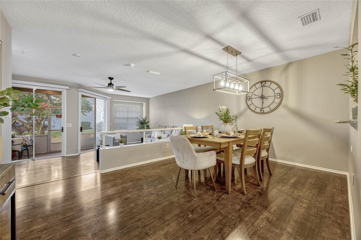
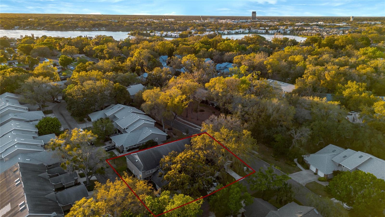
Active
638 MAPLE OAK CIR #112
$299,000
Features:
Property Details
Remarks
NEW ROOF! Priced to Sell! Discover this charming 2-bedroom, 2.5-bathroom condominium nestled in the sought-after gated community of Oak Harbour. Step inside to find a spacious open floor plan, featuring elegant laminate flooring throughout the dining and living areas, which seamlessly flow into the screened-in patio—perfect for relaxing or entertaining. The kitchen is both stylish and functional, boasting granite countertops, modern appliances, and a cozy eat-in area. A conveniently located half-bath completes the main level. Upstairs, you'll be impressed by two large primary suites, each offering privacy and comfort. The first primary bedroom includes a private en-suite bathroom with a standalone shower, while the second spacious suite features its own private bath with a tub/shower combination. Additional highlights include a one-car garage with washer/dryer for added convenience. Residents of Oak Harbour enjoy an array of amenities, including tennis/pickle ball courts, gym with sauna, a clubhouse, expansive patio with gas grills, two sparkling community pools—one lakeside—and private access to Lake Orienta. Ideally located near Cranes Roost Park, Altamonte Mall, and a variety of shopping and dining options, this home offers the perfect blend of comfort, convenience, and community living. Schedule your private tour today and experience all that this wonderful home has to offer!
Financial Considerations
Price:
$299,000
HOA Fee:
N/A
Tax Amount:
$3673.03
Price per SqFt:
$185.02
Tax Legal Description:
UNIT 3 BLDG 1 OAK HARBOUR SEC 4 ORB 1898 PG 4
Exterior Features
Lot Size:
1502
Lot Features:
N/A
Waterfront:
No
Parking Spaces:
N/A
Parking:
N/A
Roof:
Shingle
Pool:
No
Pool Features:
N/A
Interior Features
Bedrooms:
2
Bathrooms:
3
Heating:
Central
Cooling:
Central Air
Appliances:
Dishwasher, Dryer, Microwave, Range, Refrigerator, Washer
Furnished:
No
Floor:
Carpet, Laminate, Tile
Levels:
Two
Additional Features
Property Sub Type:
Condominium
Style:
N/A
Year Built:
1987
Construction Type:
Block, Frame
Garage Spaces:
Yes
Covered Spaces:
N/A
Direction Faces:
East
Pets Allowed:
Yes
Special Condition:
None
Additional Features:
Sidewalk
Additional Features 2:
Buyers are responsible to confirm by referencing the HOA CCR, by contacting the HOA management company and/or municipality. NO leasing for first 24 months of ownership
Map
- Address638 MAPLE OAK CIR #112
Featured Properties