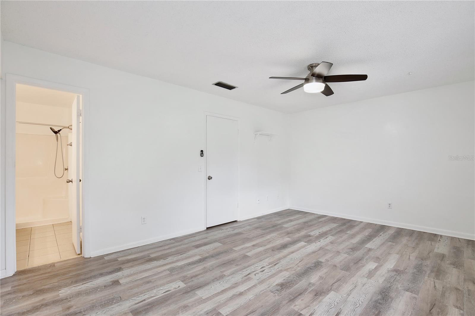
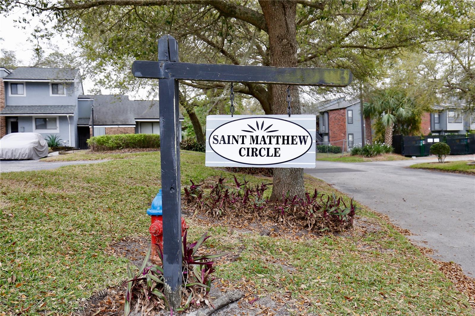
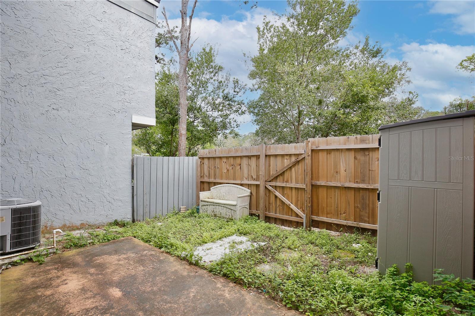
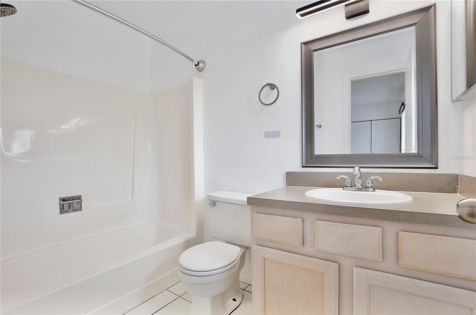
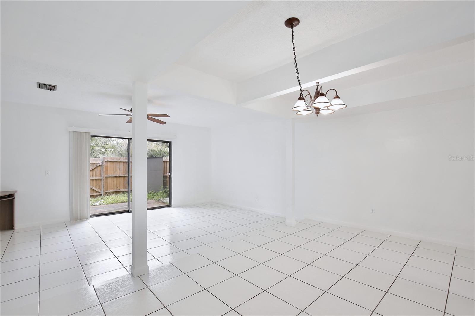
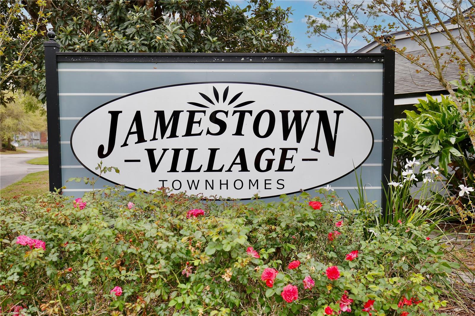
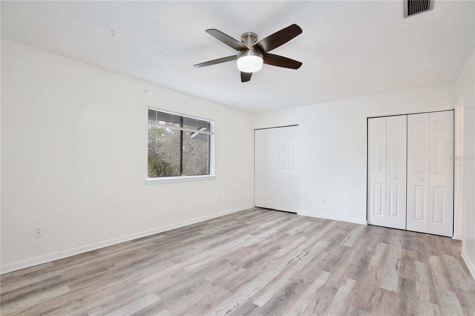
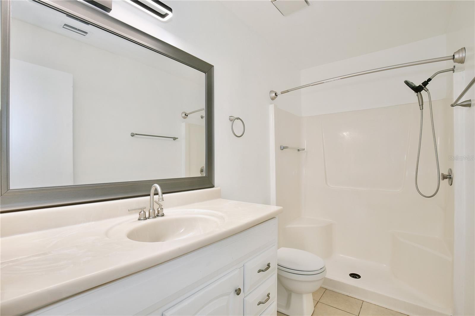
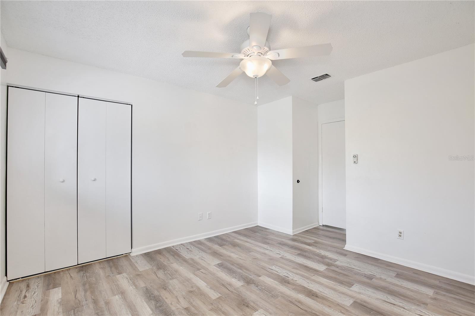
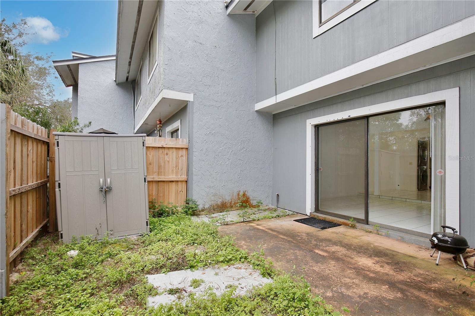
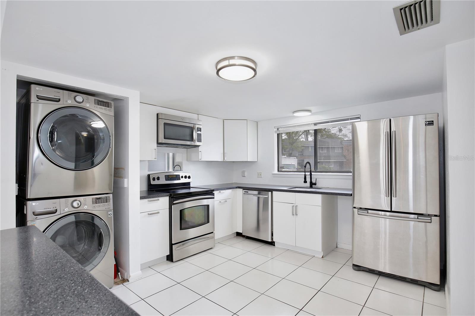
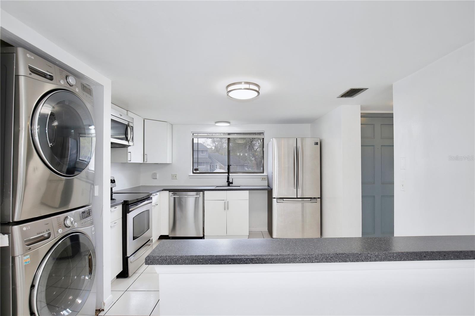
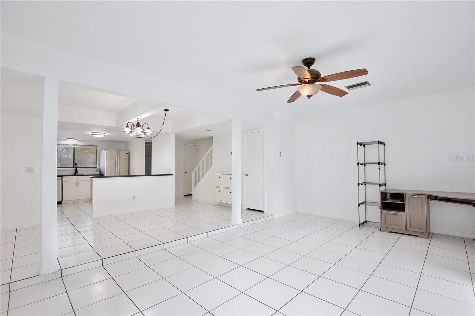
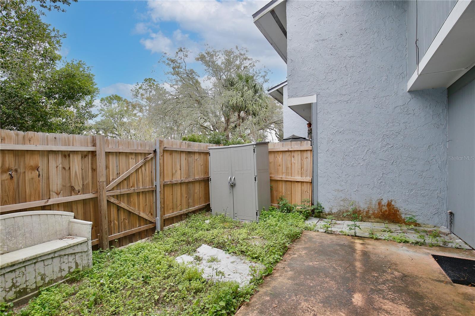
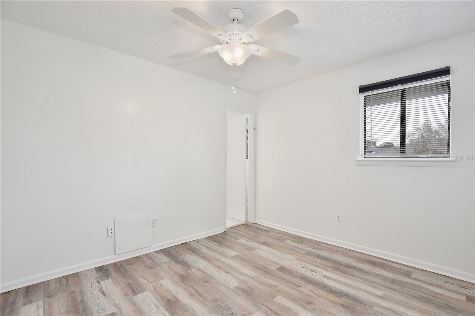
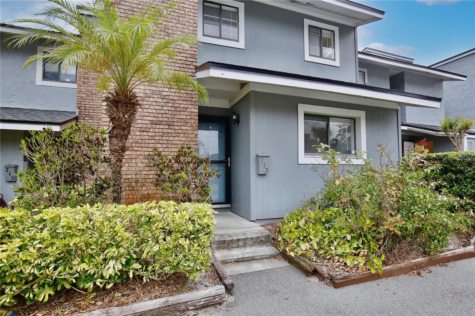
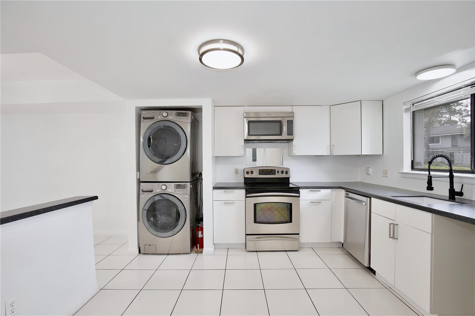
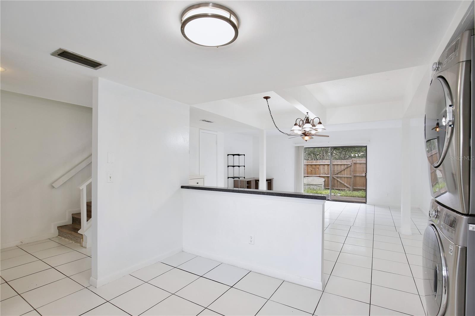
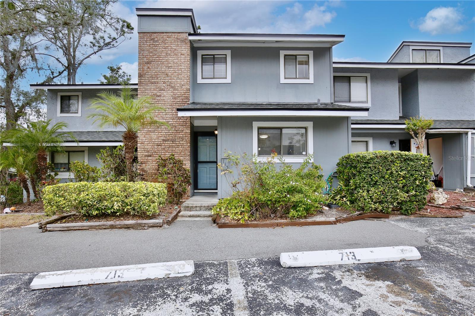
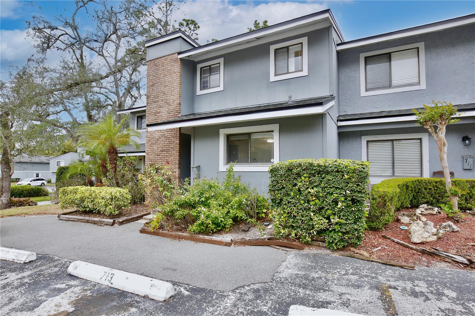
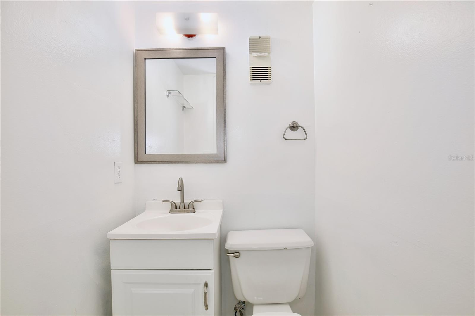
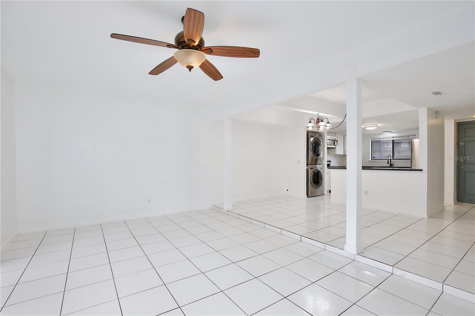
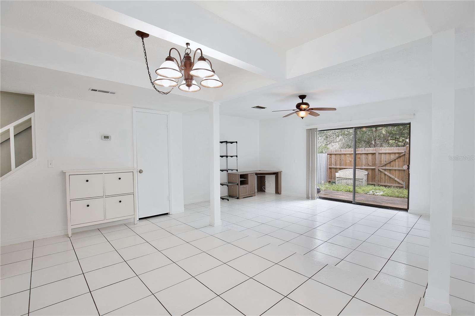
Active
713 SAINT MATTHEW CIR
$259,999
Features:
Property Details
Remarks
Welcome Home to This Beautiful 2-Bedroom, 2.5-Bathroom Townhouse in Altamonte Springs, FL! Nestled in a prime location, this charming townhouse offers a blend of comfort, style, and convenience. With 2 spacious master bedrooms, 2.5 bathrooms, and modern amenities, this home is perfect for those seeking a serene retreat with easy access to everything Altamonte Springs has to give. The open-concept main floor features a spacious living room with natural light pouring in through large sliding glass doors, creating a warm and inviting space. The chef-inspired kitchen boasts stainless steel appliances, including a refrigerator, stove, microwave, and dishwasher, perfect for preparing meals with ease. Smooth countertops and sleek cabinetry add a touch of elegance, while the breakfast knock provides an ideal space for casual dining. Upstairs, you’ll find two generously sized master bedrooms, each with ample closet space and access to personal master bathrooms. The master suite features an en-suite bath with a walk-in shower, while the second bedroom offers versatility for guests or home office use. The additional half-bath on the main floor is perfect for visitors. Step outside to a private, enclosed patio—an ideal space for relaxing or entertaining. With community amenities including a tennis court, sparkling pool and clubhouse, there's plenty to enjoy without leaving home. This townhouse is just a short walk away from shopping, dining, and short drive too Cranes Roost Park, offering endless opportunities for recreation and relaxation. Whether you're out for a leisurely stroll or running errands, everything you need is right at your doorstep. Conveniently located with easy access to major highways and public transportation, this townhouse offers the best of Altamonte Springs living. Schedule a showing today and make this exceptional home yours! "Renting this unit is an option". call agent Luis Tillett for information.
Financial Considerations
Price:
$259,999
HOA Fee:
350
Tax Amount:
$3417.85
Price per SqFt:
$195.78
Tax Legal Description:
UNIT 602 BLK A JAMESTOWN VILLAGE UNIT 1 PB 20 PGS 8 & 9
Exterior Features
Lot Size:
1179
Lot Features:
N/A
Waterfront:
No
Parking Spaces:
N/A
Parking:
N/A
Roof:
Shingle
Pool:
No
Pool Features:
N/A
Interior Features
Bedrooms:
2
Bathrooms:
3
Heating:
Electric
Cooling:
Central Air
Appliances:
Dishwasher, Disposal, Dryer, Electric Water Heater, Microwave, Range, Refrigerator, Washer
Furnished:
No
Floor:
Ceramic Tile, Laminate
Levels:
Two
Additional Features
Property Sub Type:
Townhouse
Style:
N/A
Year Built:
1974
Construction Type:
Block, Concrete, Stucco
Garage Spaces:
No
Covered Spaces:
N/A
Direction Faces:
North
Pets Allowed:
No
Special Condition:
None
Additional Features:
Lighting, Private Mailbox
Additional Features 2:
Unit come with 2 assigmend parking spots located dirrectly infront.
Map
- Address713 SAINT MATTHEW CIR
Featured Properties