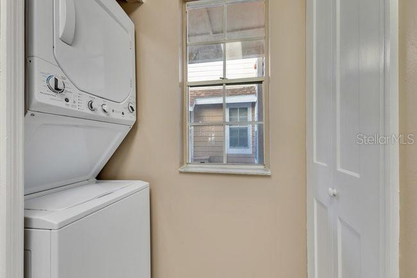
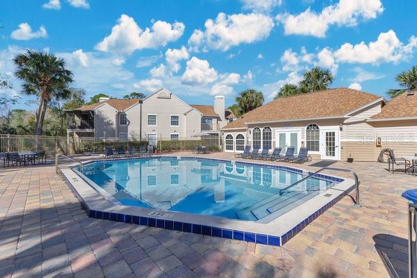
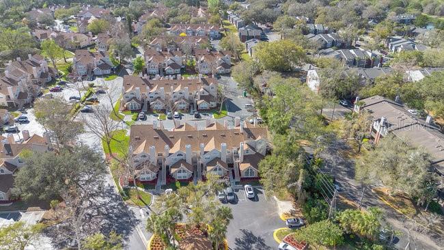
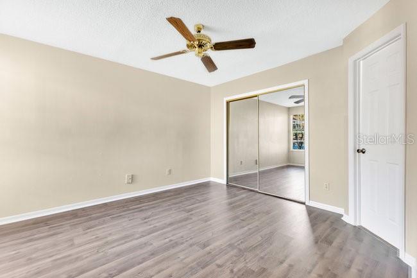
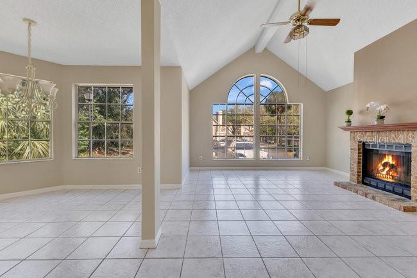
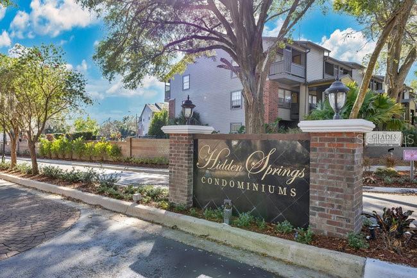
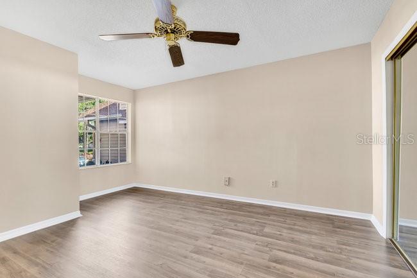
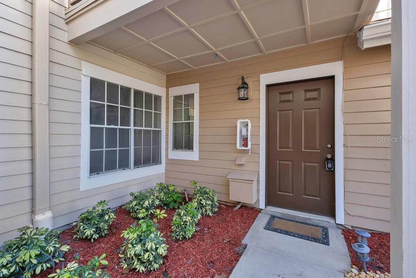
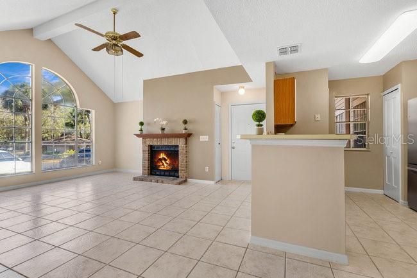
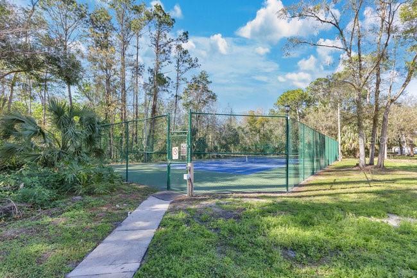
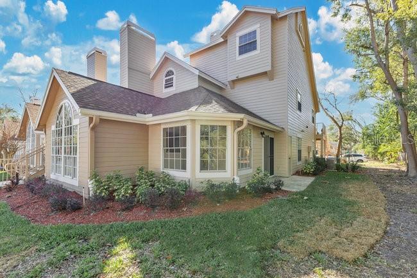
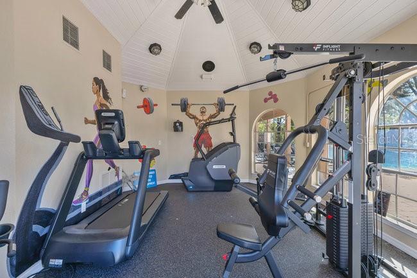
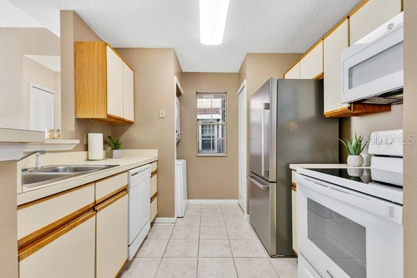
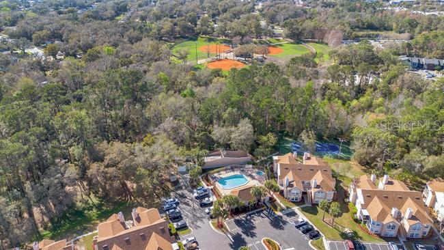
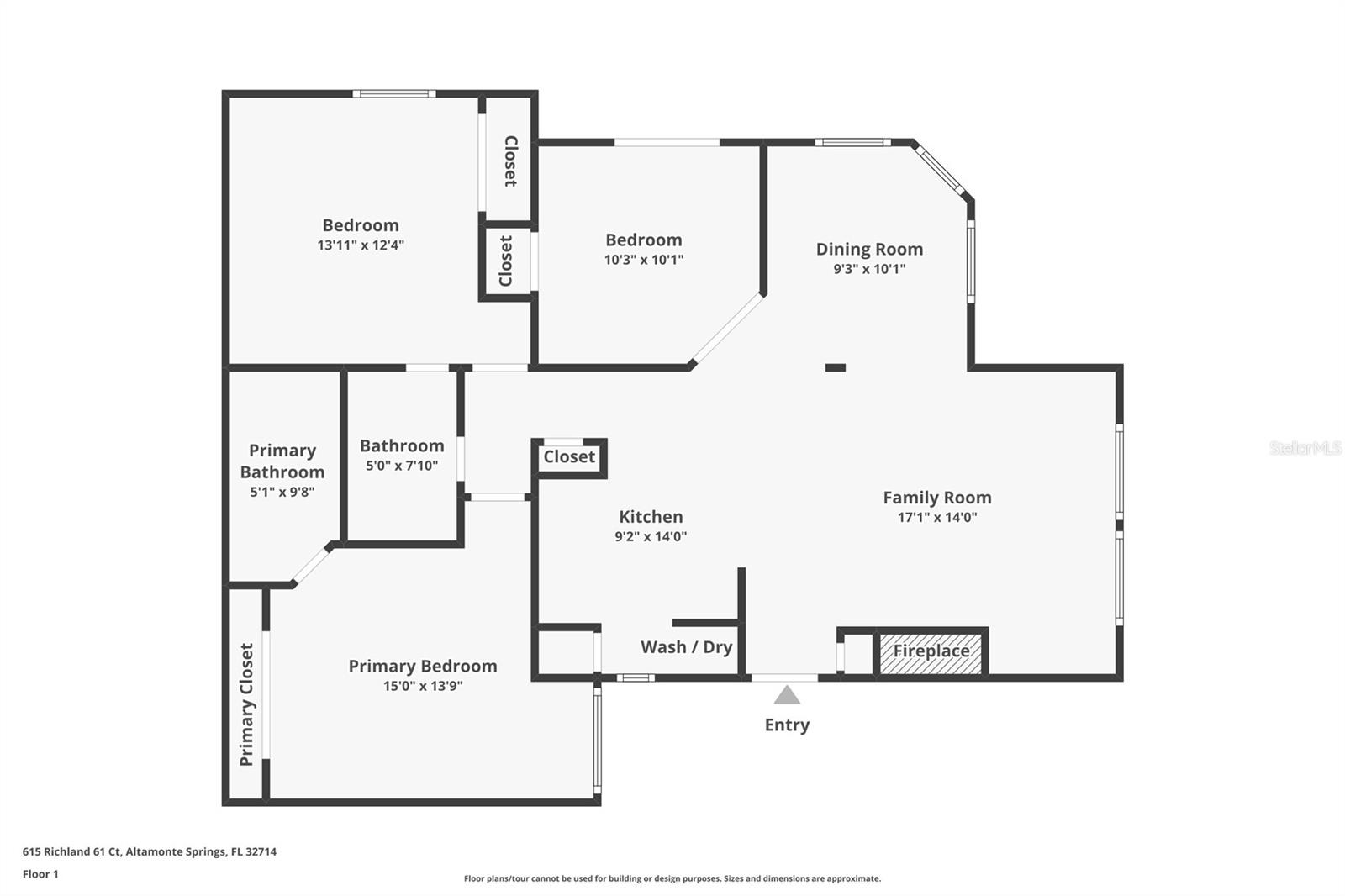
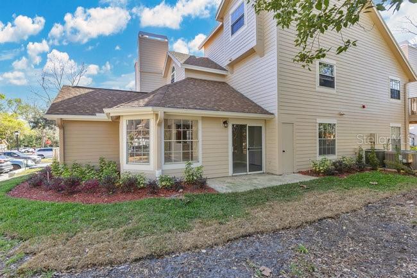
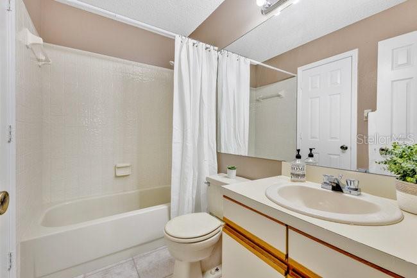
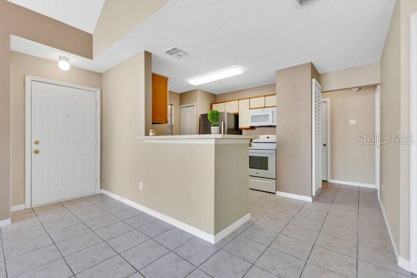
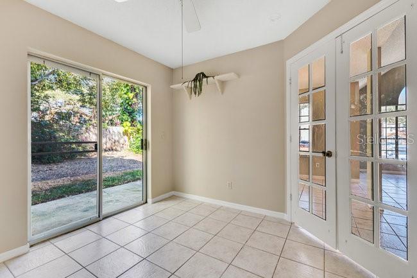
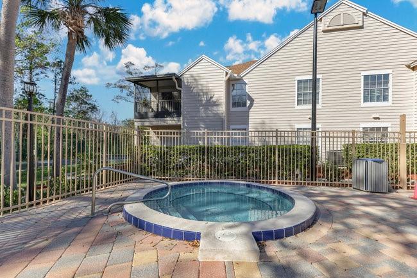
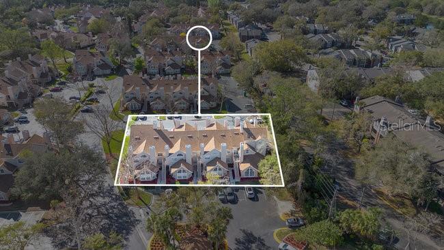
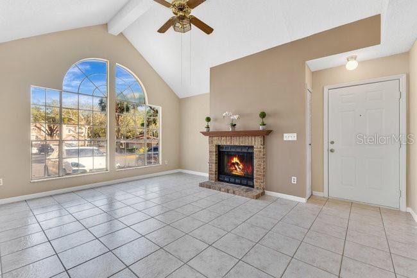
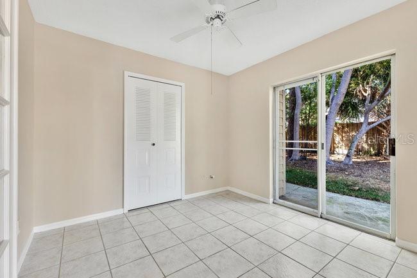
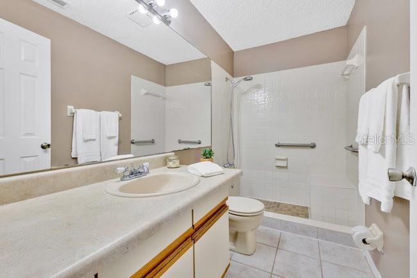
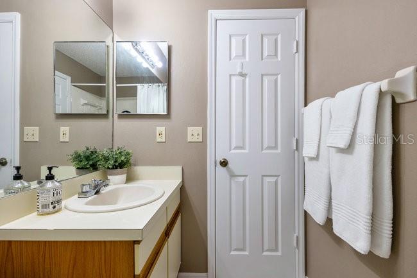
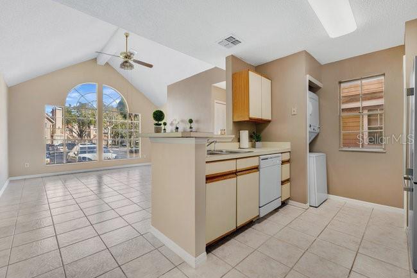
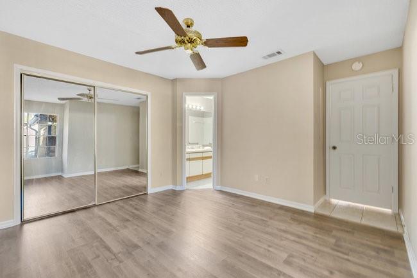
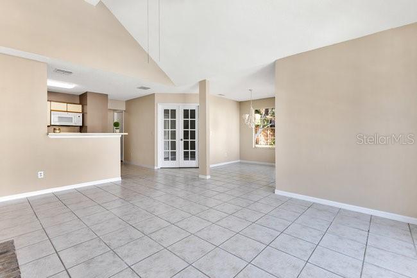
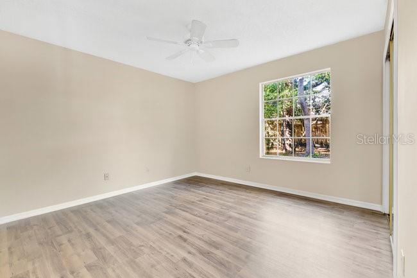
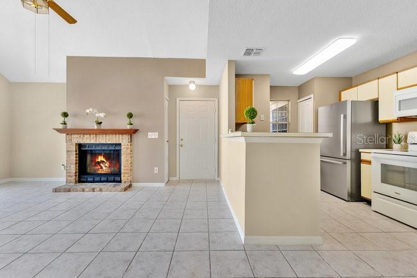
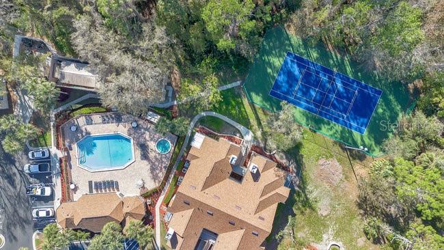
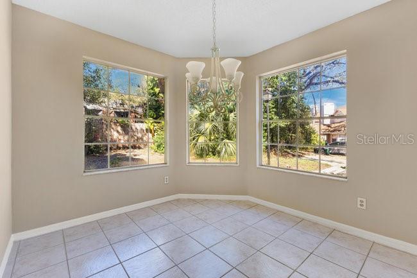
Active
615 RICHLAND CT #61
$224,000
Features:
Property Details
Remarks
Back on the Market! Charming ground-floor, end-unit, three-bedroom, two-bath condominium in Hidden Springs, updated and move-in ready. Welcome to this beautifully updated three-bedroom, two-bath, 1,120-square-foot condominium in the desirable Hidden Springs community. As of 2025, the exterior boasts fresh landscaping, new siding, exterior paint and new paving, creating a welcoming curb appeal. Inside, the home is open and bright, featuring vaulted ceilings, large picture window and a wood-burning fireplace in the living room. A host of recent upgrades, including new interior paint in 2025 and vinyl wood floors in the bedrooms in 2025. The primary suite is a private retreat offering new vinyl wood floors, a spacious closet and en-suite bath with shower stall. The second bedroom offers new vinyl wood floors, nice-sized closet as well as a bath with tub. Enjoy cooking in the kitchen with a new refrigerator in 2024 and a modern microwave in 2024. The home also includes a newer air-conditioning system in 2018, as well as a washer and dryer in 2018, providing convenience and comfort year-round. This vibrant community offers fantastic amenities, including two community pools, clubhouse, tennis courts, racquetball and more, ensuring there’s something for everyone to enjoy. Just minutes from Jamestown Plaza’s shopping and dining, Cranes Roost Park, Altamonte Mall and Movie Cinema and major highways Interstate 4 and SR 436. In the top-rated public school district of Forest City Elementary, Teague Middle and Lake Brantley High School. With spacious rooms and thoughtful upgrades throughout, this condominium is a blend of style and functionality, ready for you to call home.
Financial Considerations
Price:
$224,000
HOA Fee:
500
Tax Amount:
$187
Price per SqFt:
$200
Tax Legal Description:
UNIT 61 BLDG 5 HIDDEN SPRINGS CONDO ORB 1594 PG 668
Exterior Features
Lot Size:
643
Lot Features:
Cul-De-Sac
Waterfront:
No
Parking Spaces:
N/A
Parking:
Reserved
Roof:
Shingle
Pool:
No
Pool Features:
N/A
Interior Features
Bedrooms:
3
Bathrooms:
2
Heating:
Electric, Heat Pump
Cooling:
Central Air
Appliances:
Dishwasher, Disposal, Dryer, Electric Water Heater, Freezer, Ice Maker, Microwave, Range, Refrigerator, Washer
Furnished:
No
Floor:
Hardwood, Tile, Vinyl
Levels:
One
Additional Features
Property Sub Type:
Condominium
Style:
N/A
Year Built:
1985
Construction Type:
Vinyl Siding
Garage Spaces:
No
Covered Spaces:
N/A
Direction Faces:
East
Pets Allowed:
No
Special Condition:
None
Additional Features:
Sliding Doors, Storage
Additional Features 2:
Buyer and/or Buyer's agent should independently verify all leasing information/requirementsrestrictions directly with the association.
Map
- Address615 RICHLAND CT #61
Featured Properties