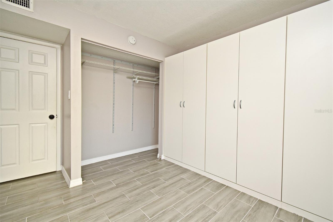
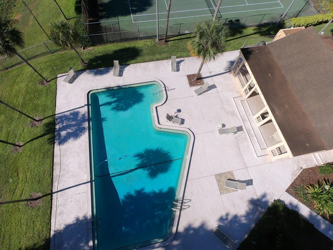
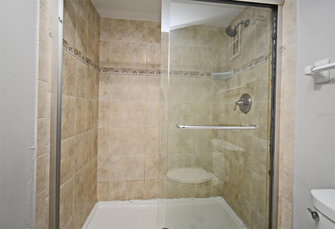
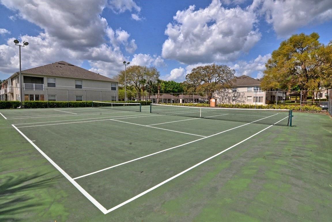
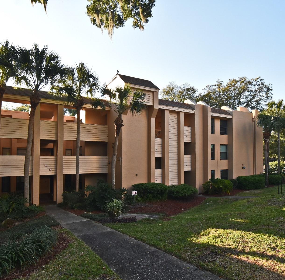
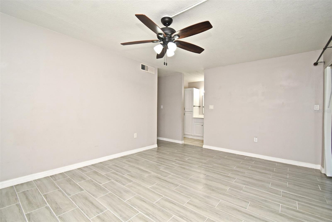
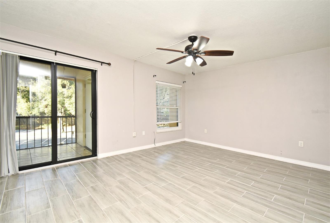
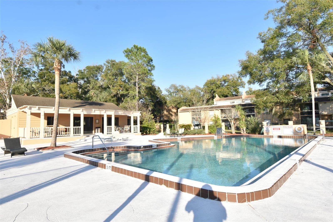
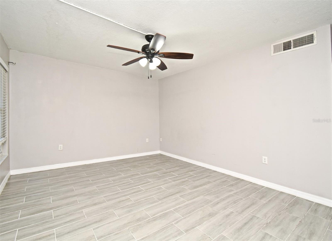
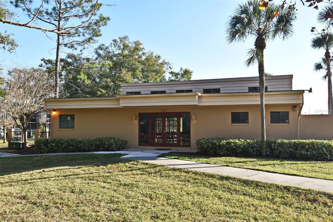
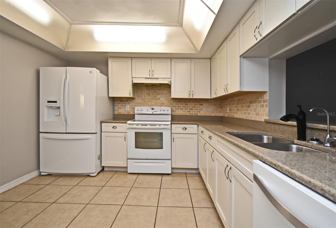
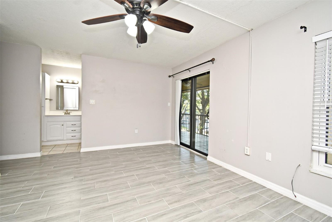
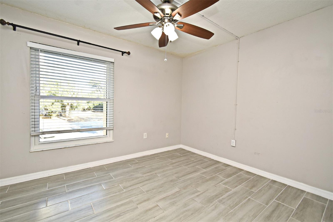
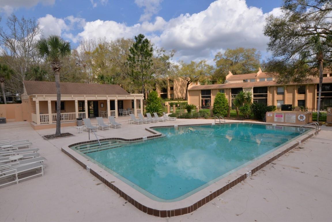
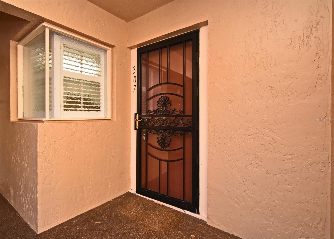
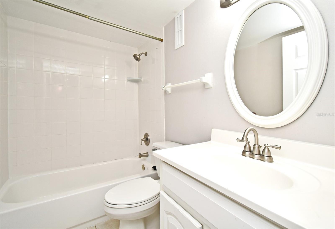
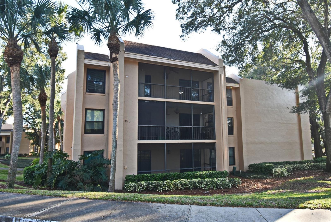
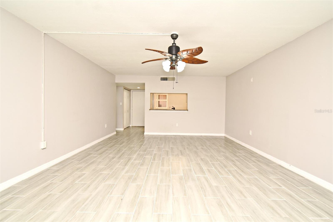
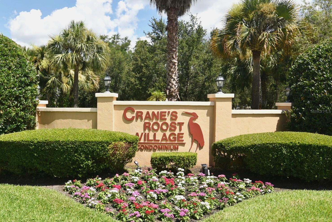
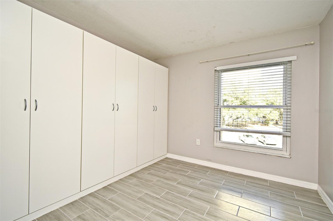
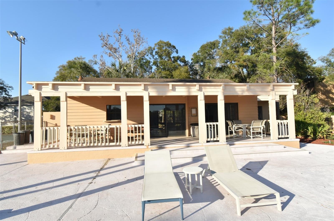
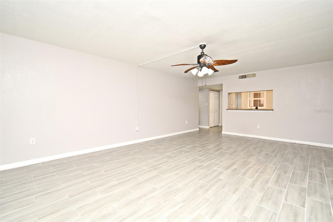
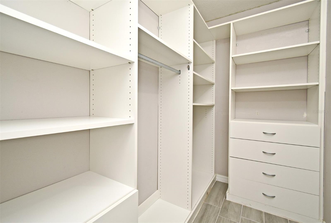
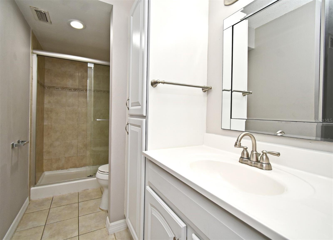
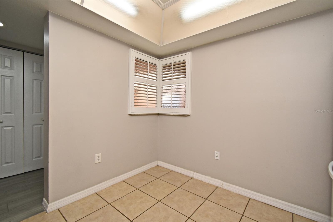
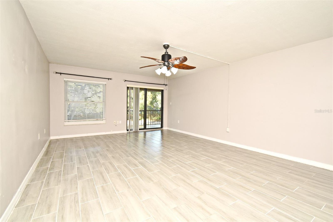
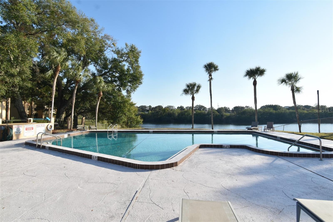
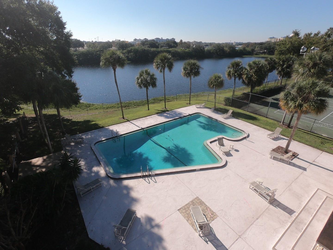
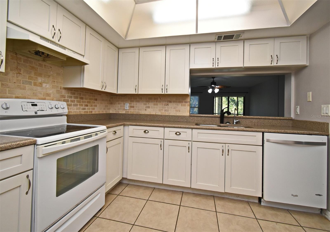
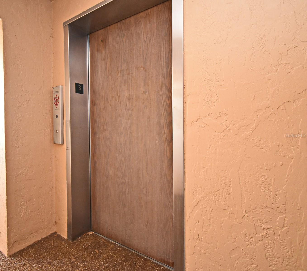
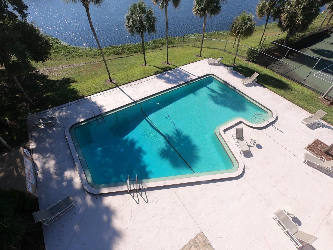
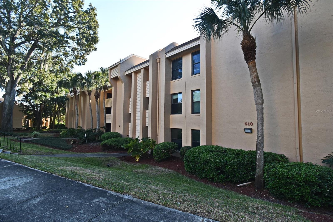
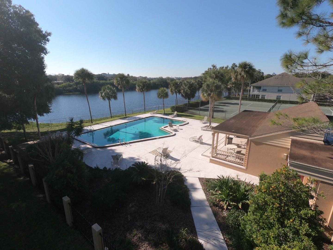
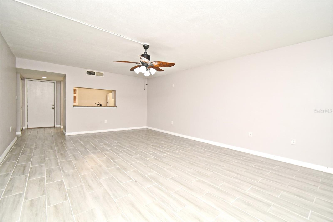
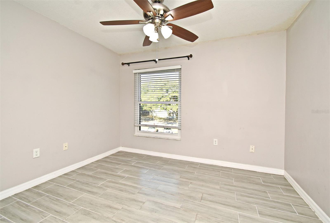
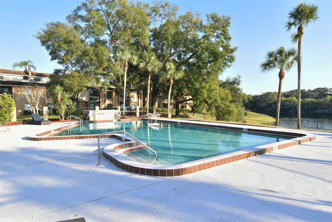
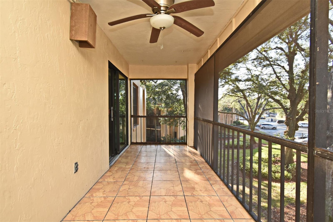
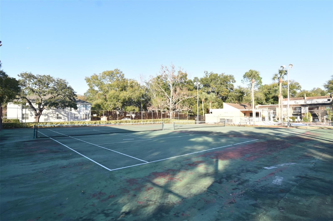
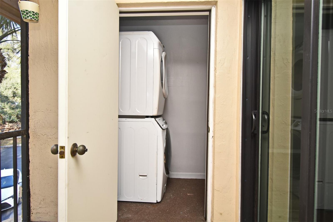
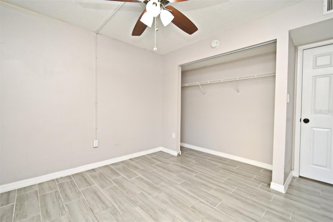
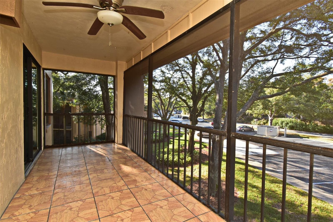
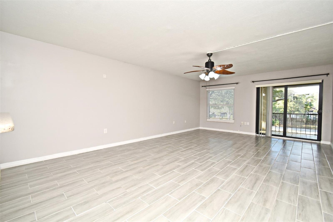
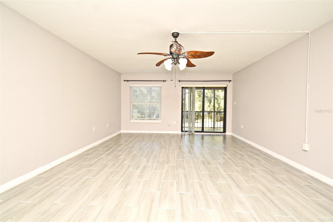
Active
610 CRANES WAY #307
$245,000
Features:
Property Details
Remarks
Discover the perfect blend of convenience, comfort, and charm in this beautifully updated 3-bedroom, 2-bathroom, third-floor condo in Cranes Roost Village, Altamonte Springs. If you're ready to trade yard work for leisurely living every day, this is the home for you! Nestled in a serene location close to the Altamonte Mall, this condo offers easy access to shopping, dining, entertainment, and all the conveniences of Uptown Altamonte. Imagine stepping out of your door and being minutes from Cranes Roost Park, Whole Foods, a movie theater, and more, while yet being enchanted and surrounded by nature from your backyard! Step inside to find an open floor plan with 1,341 sq. ft. of living space, including a recently renovated kitchen featuring new cabinets, gleaming granite countertops, and amazing appliances. The oversized master suite is a true retreat, complete with a walk-in closet, an en-suite bath with a walk-in shower, and private access to a spacious 20’ x 6’ screened patio—perfect for unwinding with a cup of coffee while enjoying tranquil views of nature. Two additional bedrooms offer generous closet space, and the screened patio includes a laundry closet with a washer and dryer for your convenience. You'll also appreciate the convenience of an elevator and assigned parking for your vehicle. Cranes Roost Village boasts excellent community amenities, including a sparkling pool and tennis courts, all set within a peaceful, friendly neighborhood. Whether you're strolling around the lake, exploring nearby shops, or simply relaxing at home, this location is designed for effortless, enjoyable living. This home is move-in ready and available for a quick closing—don’t miss this opportunity to make it your own! Schedule your private showing today!
Financial Considerations
Price:
$245,000
HOA Fee:
624
Tax Amount:
$2833
Price per SqFt:
$182.7
Tax Legal Description:
LOT 307 CRANES ROOST VILLAGE V ORB 1280 PG 1483
Exterior Features
Lot Size:
662
Lot Features:
N/A
Waterfront:
No
Parking Spaces:
N/A
Parking:
Assigned, Guest, Reserved
Roof:
Other
Pool:
No
Pool Features:
In Ground
Interior Features
Bedrooms:
3
Bathrooms:
2
Heating:
Central
Cooling:
Central Air
Appliances:
Cooktop, Dishwasher, Dryer, Electric Water Heater, Refrigerator
Furnished:
No
Floor:
Ceramic Tile, Laminate
Levels:
One
Additional Features
Property Sub Type:
Condominium
Style:
N/A
Year Built:
1980
Construction Type:
Block, Stucco
Garage Spaces:
No
Covered Spaces:
N/A
Direction Faces:
North
Pets Allowed:
Yes
Special Condition:
None
Additional Features:
Irrigation System, Lighting, Sidewalk, Sliding Doors, Storage
Additional Features 2:
Buyer/ buyer agent to verify with HOA
Map
- Address610 CRANES WAY #307
Featured Properties