
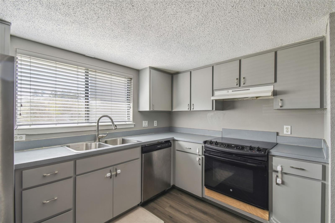
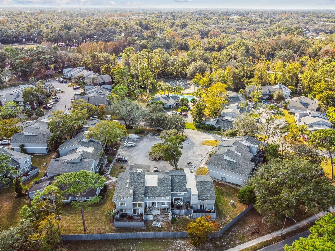
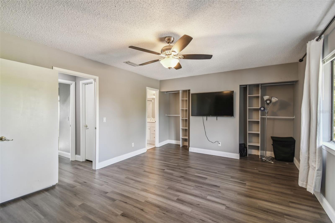

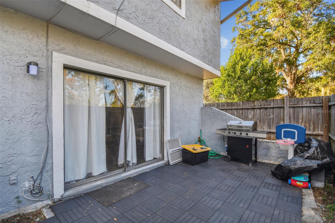
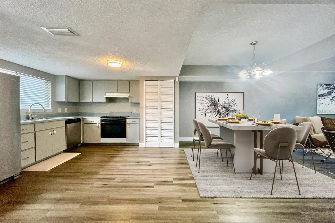

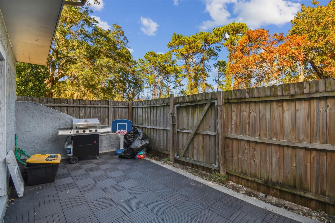
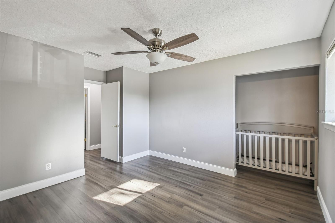
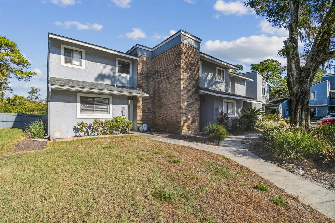

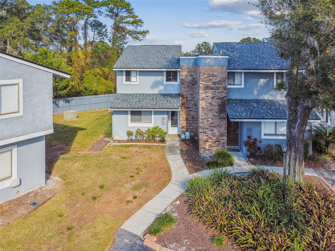



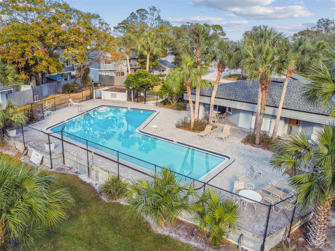
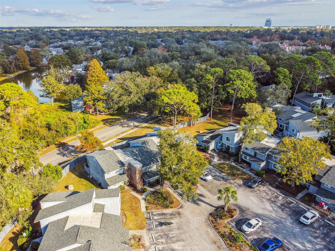

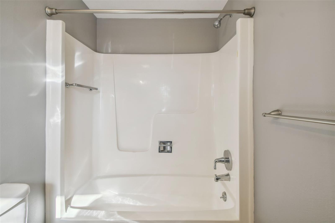

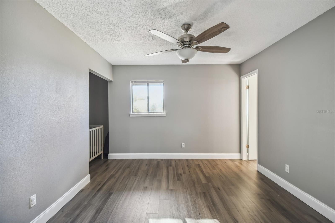
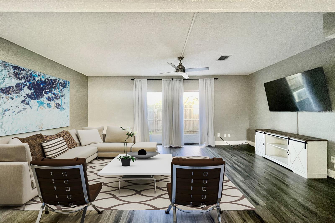
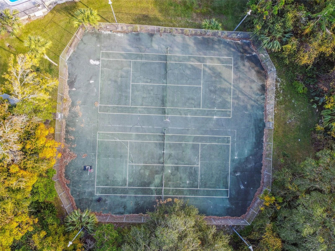
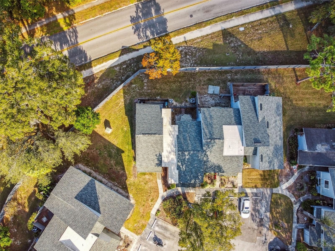
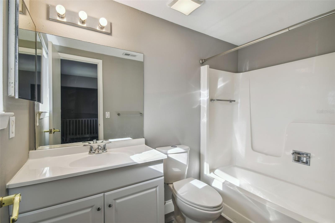

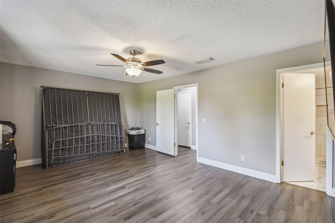
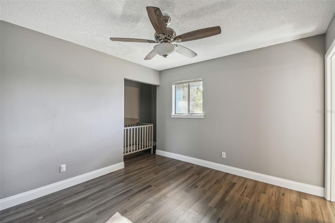

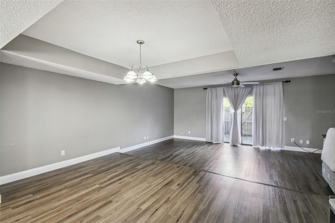

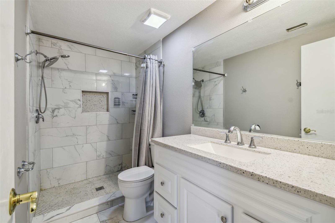

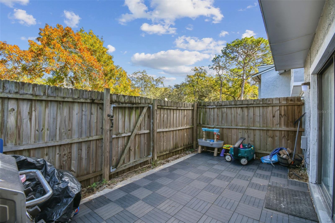





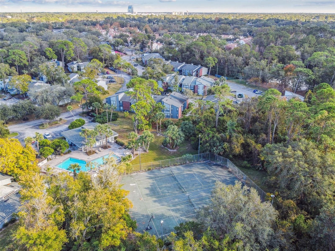
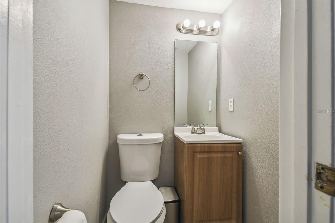



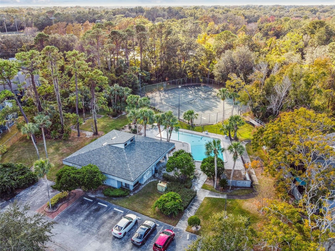
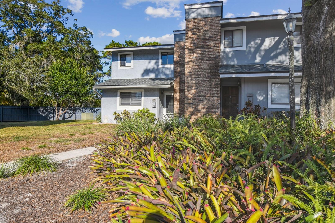


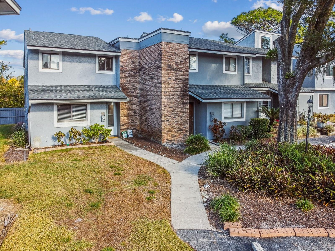
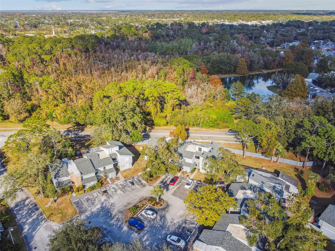
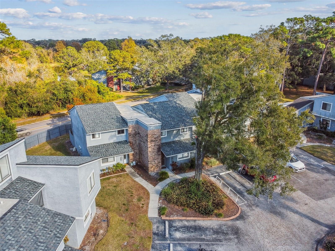

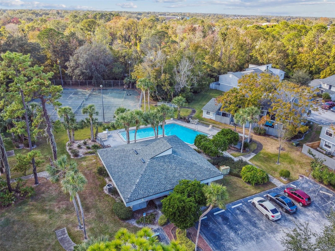

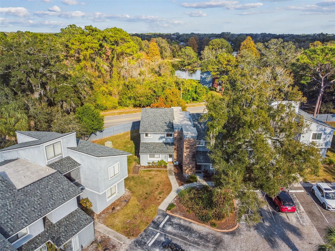
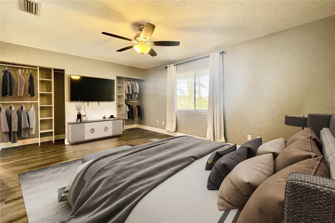



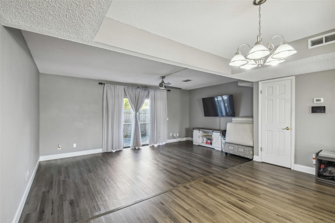

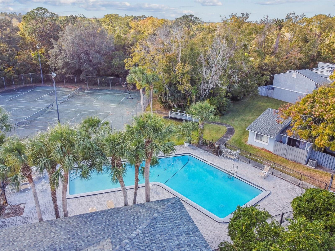




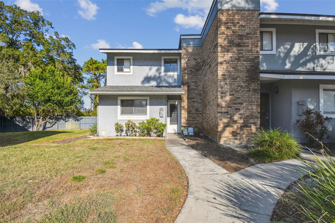
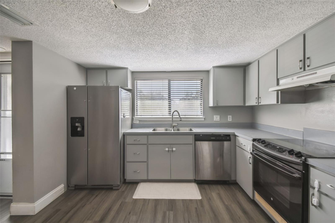

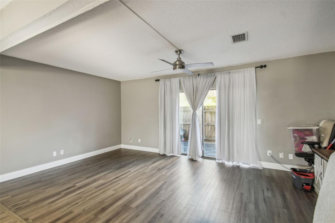
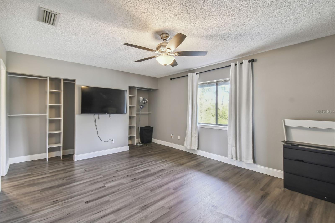
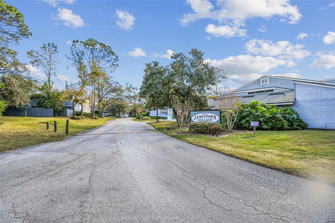


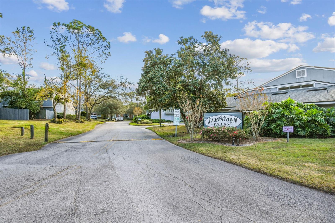
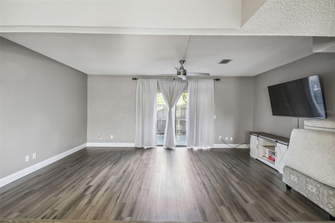

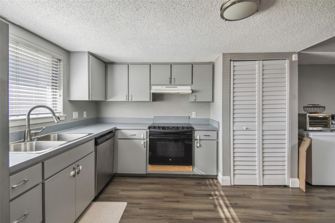
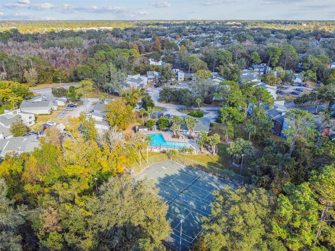
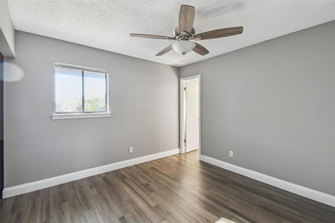



Active
707 SAINT MATTHEW CIR
$249,500
Features:
Property Details
Remarks
One or more photo(s) has been virtually staged. Are you looking for a home within walking distance to shopping, restaurants, and more? Altamonte Springs offers all the lifestyle amenities right at your fingertips! Featuring 2 bedrooms and 2.5 baths, this townhome features a master bedroom and the 2nd bedroom could also be consider a well-appointed secondary master bedroom with its own private bath. Step inside to a spacious and open-concept floor plan that seamlessly blends functionality with style. Enjoy beautiful laminate wood floors, fresh interior paint, and all kitchen appliances, including a stackable washer and dryer. The main level also includes a convenient half bath for guests. The large family room leads to a private, fully fenced back patio—perfect for your morning coffee, afternoon refreshment, or weekend cookouts. It’s an ideal space for children to play or pets to run freely. Upstairs, you’ll the find two master bedrooms, each with its own ensuite bathroom and spacious closet, plus an additional storage closet. The roof was replaced in 2022, adding even more value. This townhome also comes with two assigned parking spots conveniently located directly in front of the unit, and the sellers have informed us that there is plenty of additional parking space available for visitors. Schedule your showing today!
Financial Considerations
Price:
$249,500
HOA Fee:
375
Tax Amount:
$2468.34
Price per SqFt:
$187.88
Tax Legal Description:
UNIT 701 BLK A JAMESTOWN VILLAGE UNIT 1 PB 20 PGS 8 & 9
Exterior Features
Lot Size:
1163
Lot Features:
N/A
Waterfront:
No
Parking Spaces:
N/A
Parking:
Assigned
Roof:
Shingle
Pool:
No
Pool Features:
N/A
Interior Features
Bedrooms:
2
Bathrooms:
3
Heating:
Central
Cooling:
Central Air
Appliances:
Disposal, Dryer, Electric Water Heater, Microwave, Refrigerator, Washer
Furnished:
No
Floor:
Carpet, Laminate, Tile, Vinyl
Levels:
Two
Additional Features
Property Sub Type:
Townhouse
Style:
N/A
Year Built:
1974
Construction Type:
Block, Stucco, Frame
Garage Spaces:
No
Covered Spaces:
N/A
Direction Faces:
Southwest
Pets Allowed:
No
Special Condition:
None
Additional Features:
Sidewalk, Sliding Doors
Additional Features 2:
Please confirm with HOA
Map
- Address707 SAINT MATTHEW CIR
Featured Properties