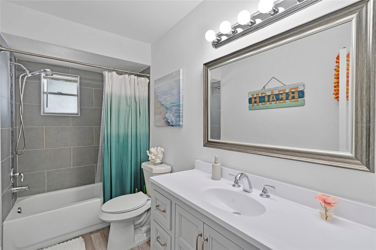
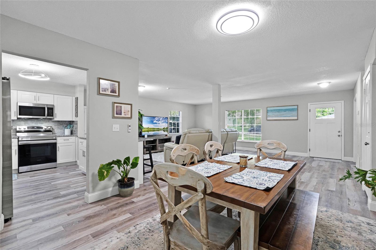
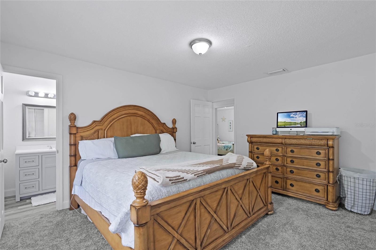
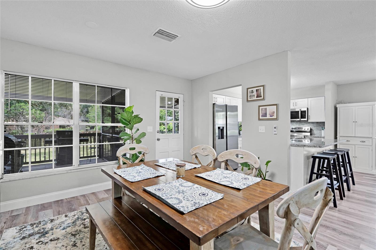
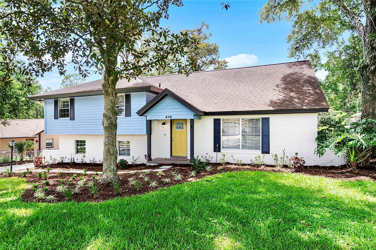
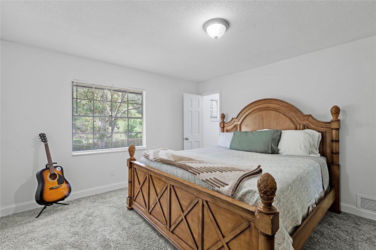
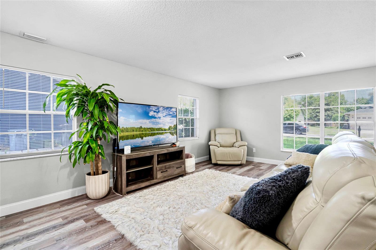
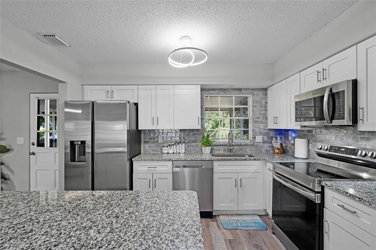
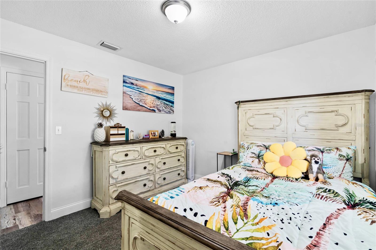
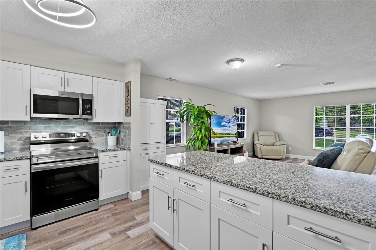
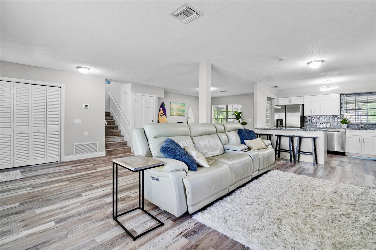
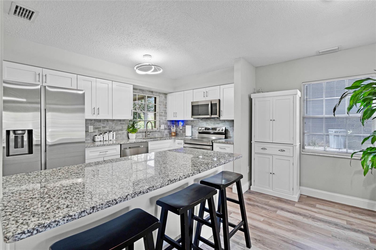
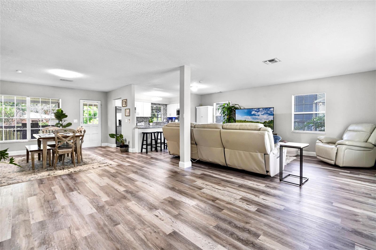
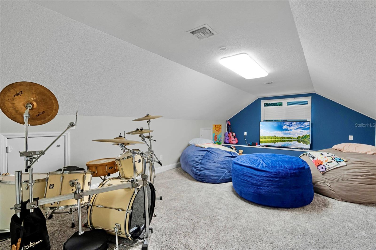
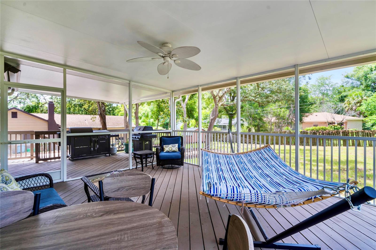
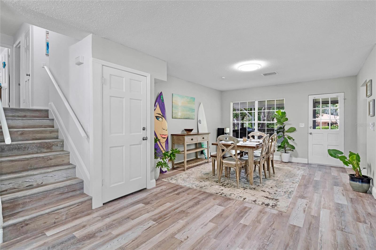
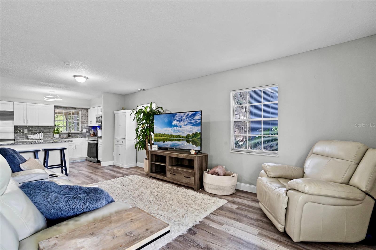
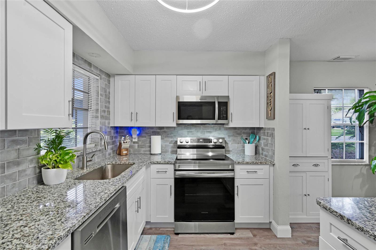
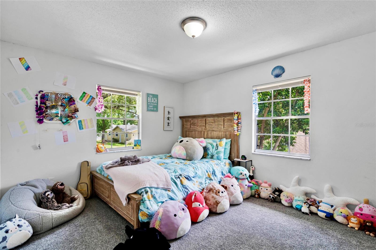

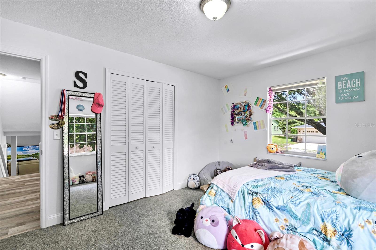
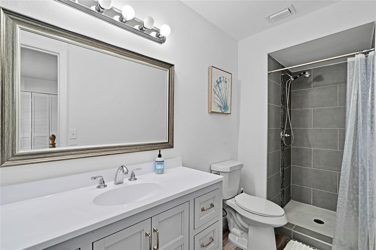
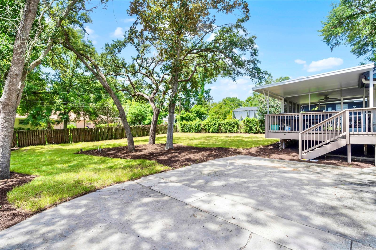
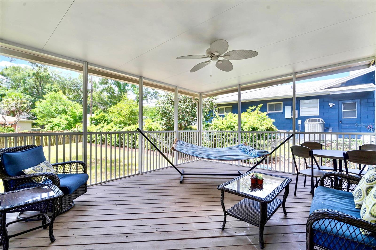
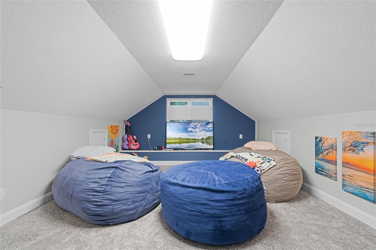
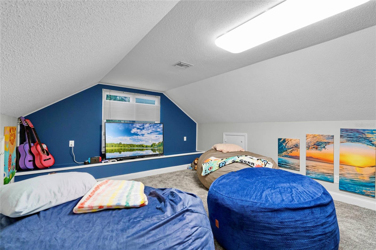
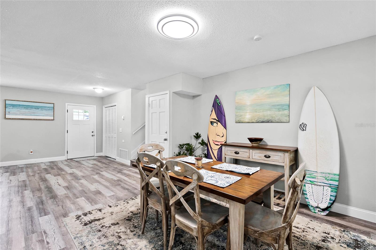
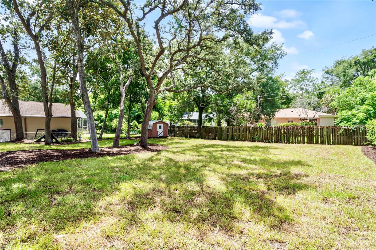
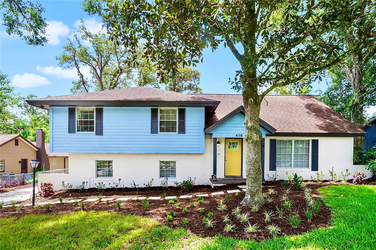
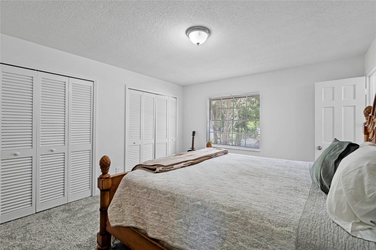
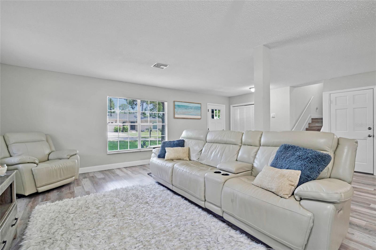
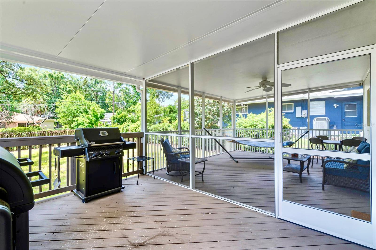
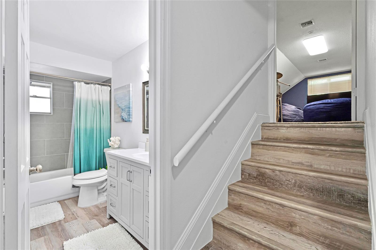
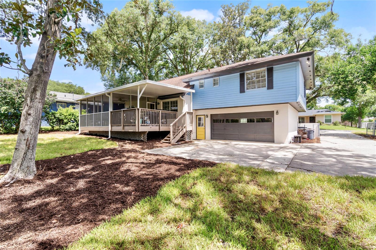
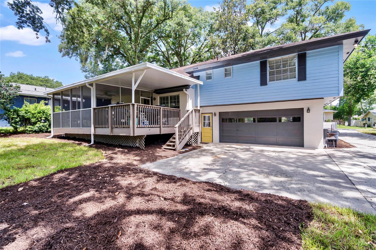
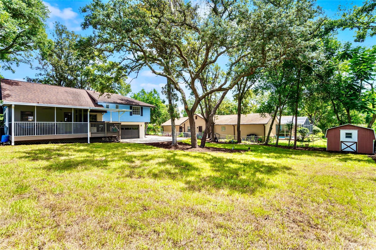
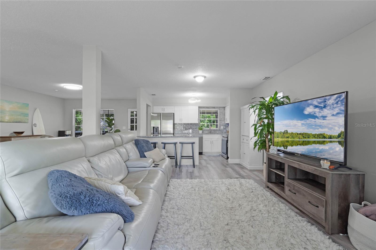
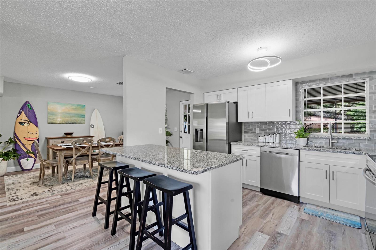
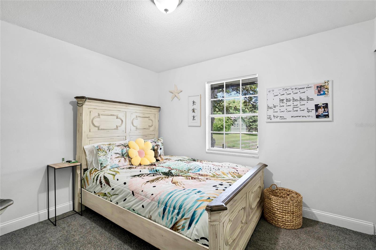
Active
416 ALPINE ST
$469,900
Features:
Property Details
Remarks
Schedule a tour today of this beautifully updated home in central Altamonte Springs on a huge lot with no HOA! As soon as you walk in you'll notice the home features an ideal open floor plan with tons of natural light creating an inviting and airy environment. All the floors are luxury vinyl plank throughout the common living areas. The kitchen has been fully updated within the last year with new cabinets, all new stainless steel appliances and updated counters and backsplash. The kitchen's central island allows for lots of prep space as well as bar seating. Off the dining area you'll find access to the large covered patio with plenty of space for grilling and outdoor seating/entertaining. You will also note the large backyard has recently been cleared and newly sodded. Back in the home you'll take a few steps up to the bedrooms and bonus room level. This level features a centrally located guest bathroom, recently updated with new vanity, fixtures and tile work. The primary bedroom features double closets as well as an ensuite bathroom with walk-in shower also all recently updated within the last year. You'll find two additional guest bedrooms on this level both with ample closet space and soft carpet flooring. The final room is a large bonus room or bedroom that features several built in closets for additional storage. The home also features a wrap around driveway with a rear entry 2 car attached garage. Additional updates include a newer septic tank (2023) and HVAC system (2023) , water heater (2017) backyard storage shed, roof less than 10 years old, newer electrical box/panels and updated landscaping. This home is 100% move-in ready! All this set in an ideal location just minutes to the Altamonte Mall, Whole Foods, I-4, 434 and 436.
Financial Considerations
Price:
$469,900
HOA Fee:
N/A
Tax Amount:
$4112.43
Price per SqFt:
$239.13
Tax Legal Description:
E 41.72 FT OF LOT 15 + W 41.66 FT OF LOT 14 BLK 63 SANLANDO PB 3 PG 65 1/2
Exterior Features
Lot Size:
11620
Lot Features:
Landscaped
Waterfront:
No
Parking Spaces:
N/A
Parking:
N/A
Roof:
Shingle
Pool:
No
Pool Features:
N/A
Interior Features
Bedrooms:
4
Bathrooms:
2
Heating:
Central
Cooling:
Central Air
Appliances:
Dishwasher, Microwave, Range, Refrigerator
Furnished:
No
Floor:
Carpet, Vinyl
Levels:
Multi/Split
Additional Features
Property Sub Type:
Single Family Residence
Style:
N/A
Year Built:
1970
Construction Type:
Block
Garage Spaces:
Yes
Covered Spaces:
N/A
Direction Faces:
North
Pets Allowed:
No
Special Condition:
None
Additional Features:
Garden, Lighting
Additional Features 2:
N/A
Map
- Address416 ALPINE ST
Featured Properties