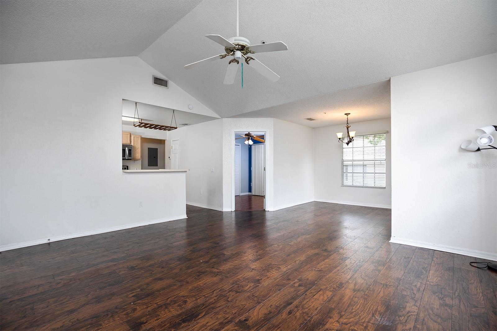
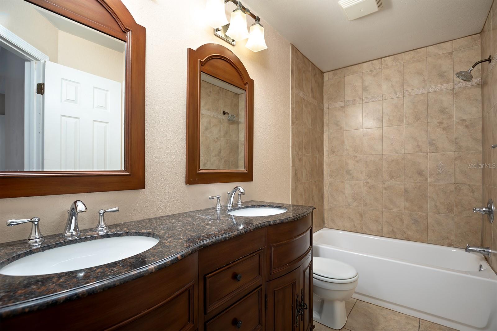
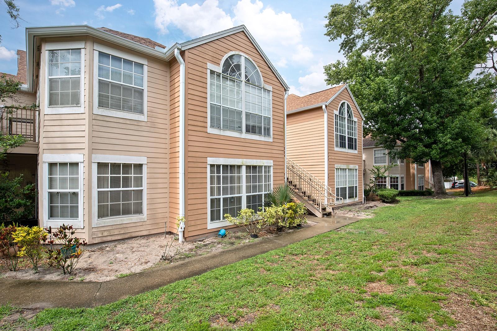
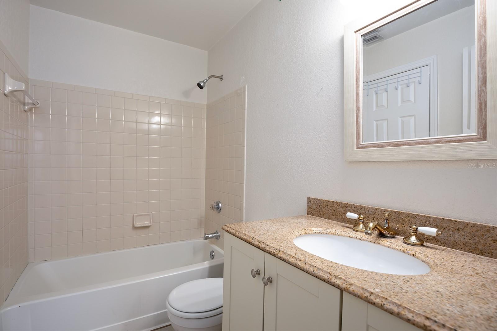
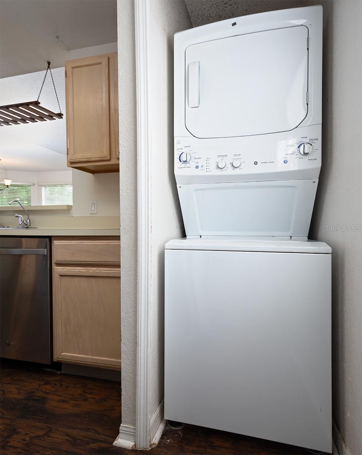
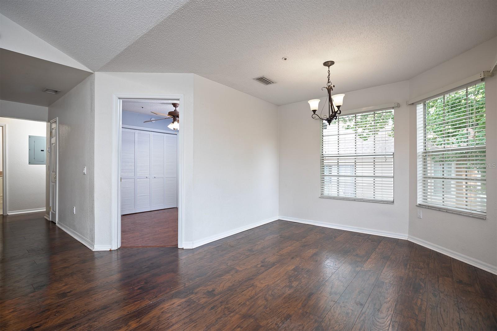
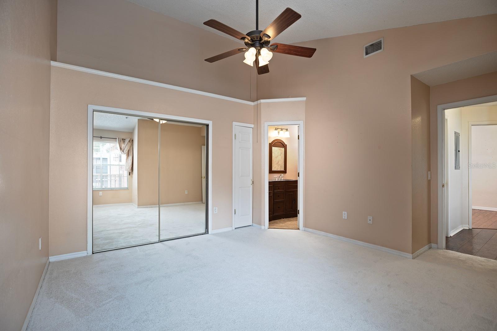
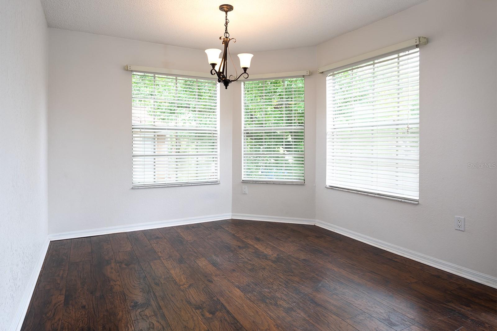
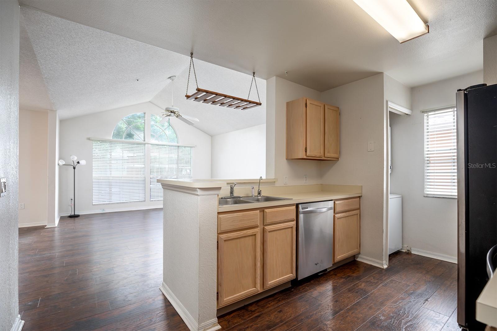
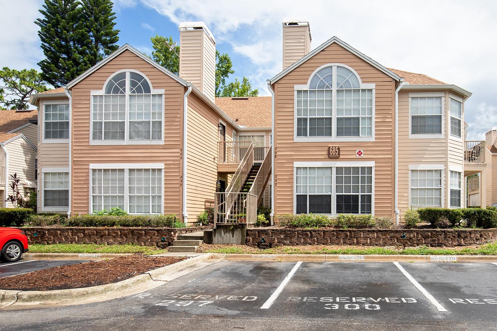
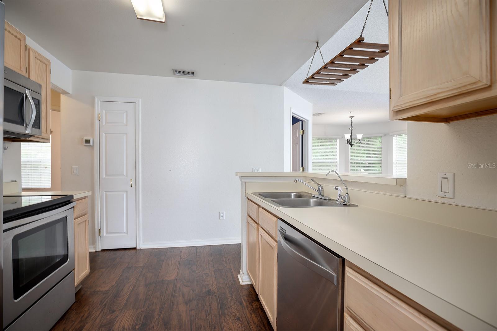
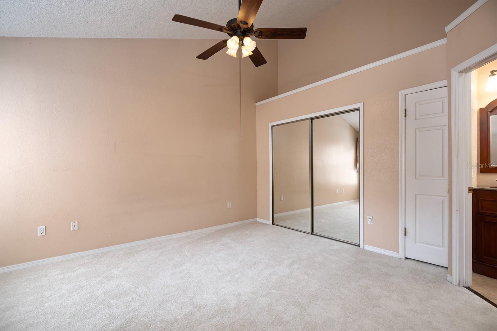
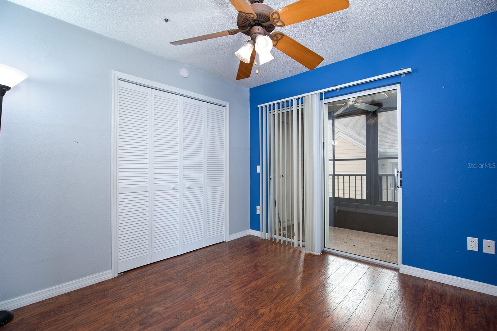
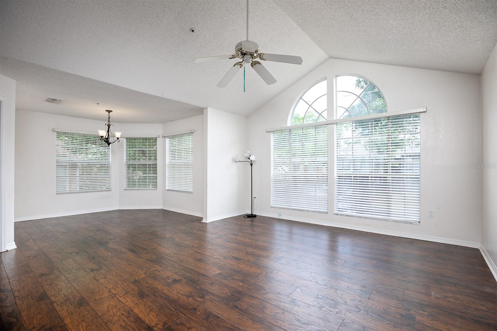
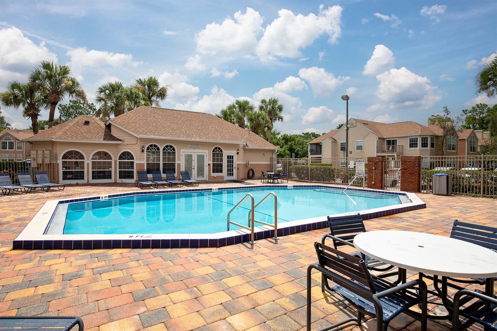
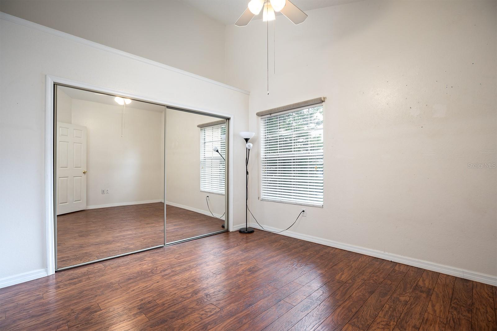
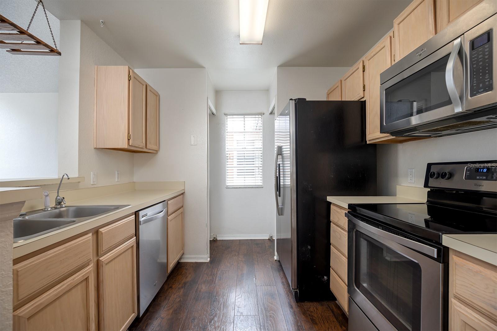
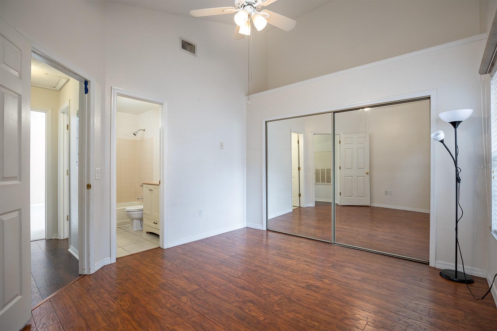
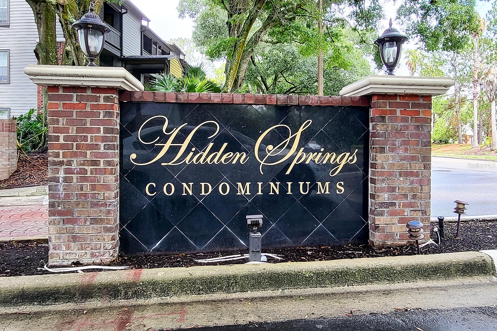
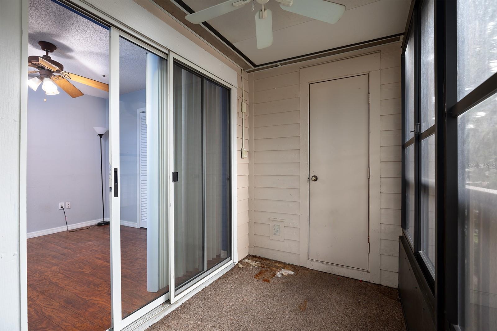
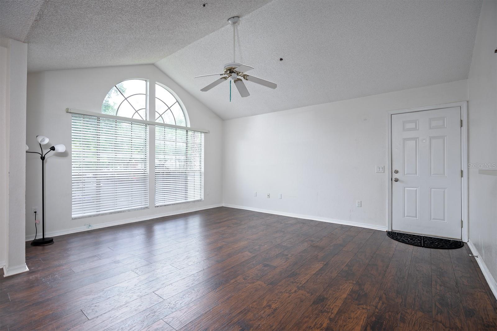
Active
685 YOUNGSTOWN PKWY #302
$215,000
Features:
Property Details
Remarks
REDUCED! AWESOME 3/2 Condo in the heart of Altamonte Springs! Step inside to a LARGE open floor plan with soaring vaulted ceilings and lots of natural light! NEWER laminate flooring adorns a generous living room, charming dining nook, and suitable galley kitchen! The chef will be pleased to find ample cabinetry, closet pantry, and stainless steel appliances, including side by side fridge and smooth top range. The SPACIOUS master features vaulted ceilings and ensuite bath with upgraded dual sink vanity, granite counters, and custom-tiled shower. The two secondary bedrooms boast beautiful wood flooring, and the guest bath aims to please with white cabinetry and granite counters. The inside utility space is complete with washer and dryer included. A fully enclosed patio adds extra living space even in the hot summer months. The large outdoor storage closet is perfect for your tools and toys. Hidden Springs offers community pool and spa, clubhouse, fitness center, tennis courts, racquetball, playground, and more! Situated between 436 and 434, near a wide variety of shopping, dining, and entertainment! Zoned for top-rated Seminole County schools! Convenient to major employers, such as Advent Health, Downtown Orlando, Altamonte Mall, Uptown Altamonte, and Cranes Roost Park! HOA dues include water/sewer, trash removal, exterior maintenance, amenities and more.
Financial Considerations
Price:
$215,000
HOA Fee:
397.7
Tax Amount:
$2646
Price per SqFt:
$190.27
Tax Legal Description:
UNIT 302 BLDG 18B HIDDEN SPRINGS CONDO ORB 1594 PG 668
Exterior Features
Lot Size:
738
Lot Features:
Sidewalk, Paved
Waterfront:
No
Parking Spaces:
N/A
Parking:
Assigned, Guest
Roof:
Shingle
Pool:
No
Pool Features:
Gunite, In Ground
Interior Features
Bedrooms:
3
Bathrooms:
2
Heating:
Central
Cooling:
Central Air
Appliances:
Dishwasher, Dryer, Electric Water Heater, Microwave, Range, Refrigerator, Washer
Furnished:
No
Floor:
Carpet, Laminate, Tile
Levels:
One
Additional Features
Property Sub Type:
Condominium
Style:
N/A
Year Built:
1991
Construction Type:
Wood Frame
Garage Spaces:
No
Covered Spaces:
N/A
Direction Faces:
North
Pets Allowed:
Yes
Special Condition:
None
Additional Features:
Balcony, Lighting, Sidewalk, Sliding Doors, Storage
Additional Features 2:
Buyer to verify leasing restrictions with condo association.
Map
- Address685 YOUNGSTOWN PKWY #302
Featured Properties