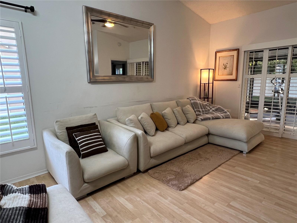
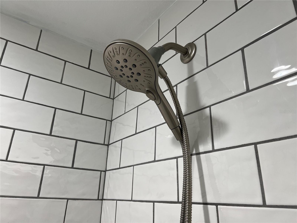
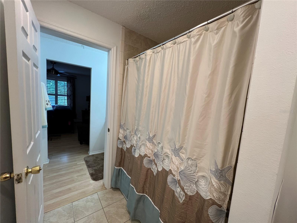
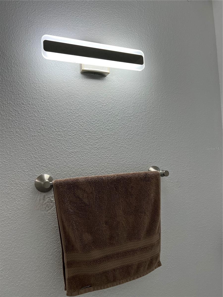
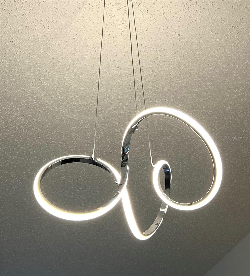
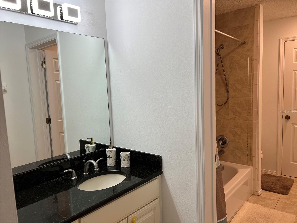
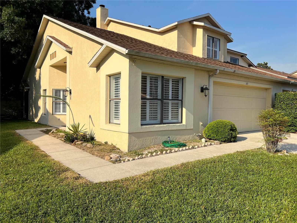
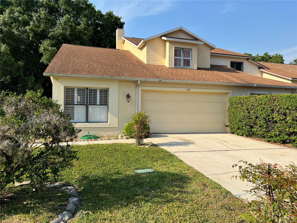
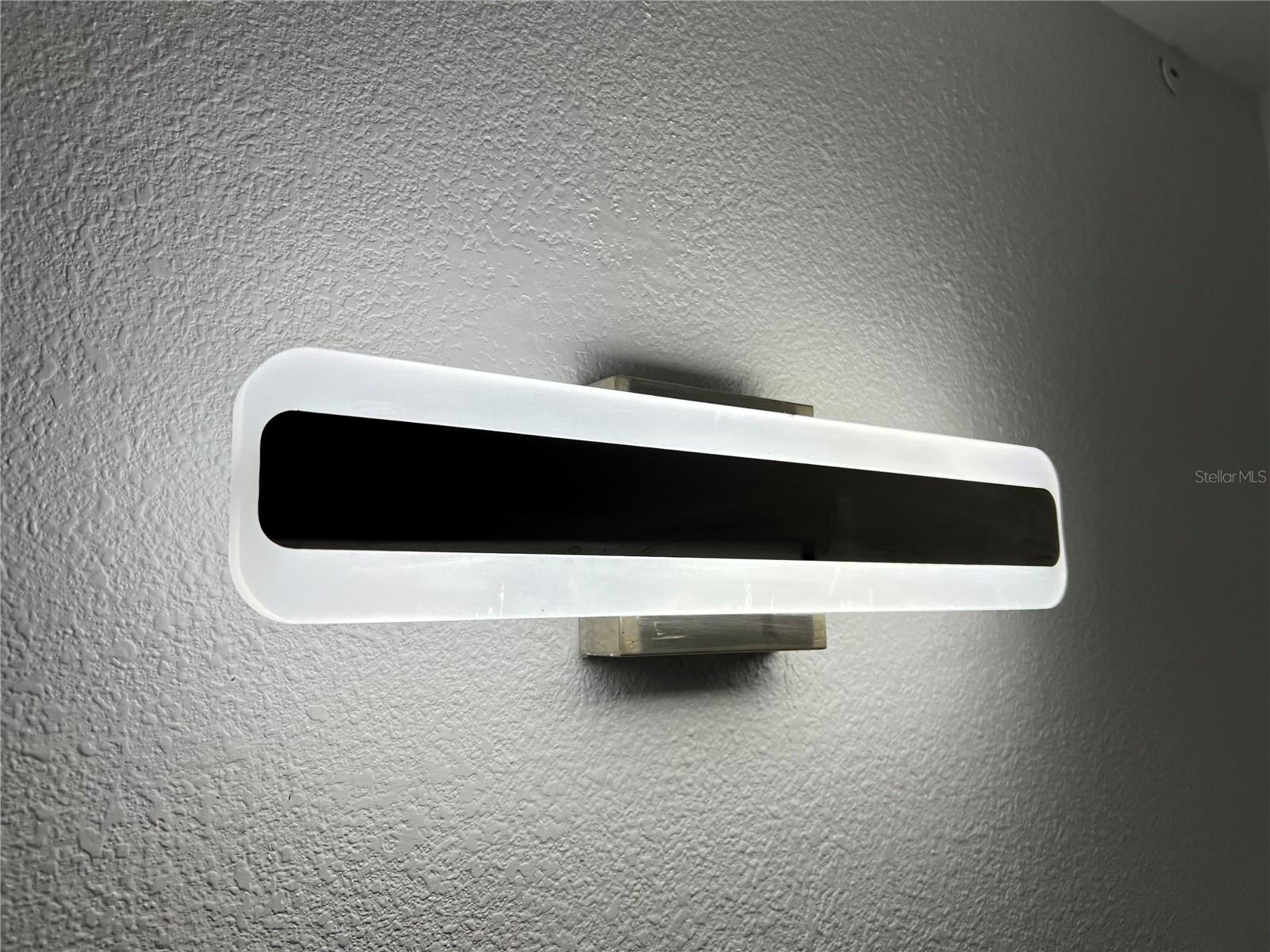
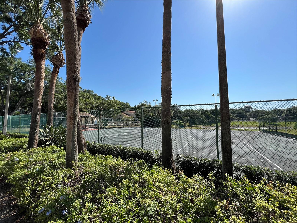
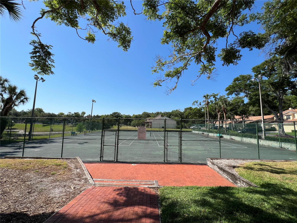
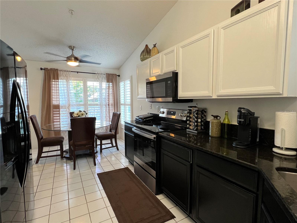
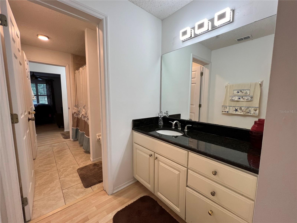
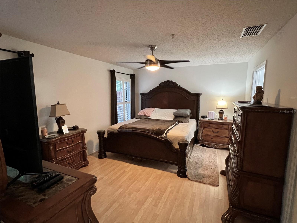
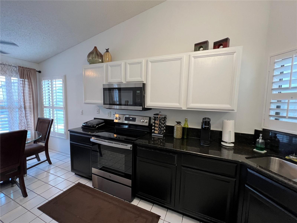
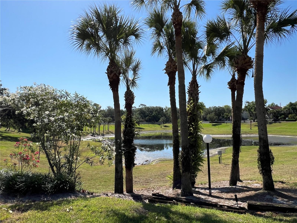
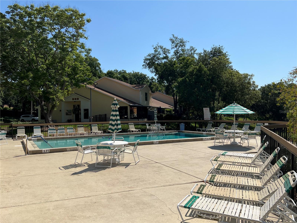
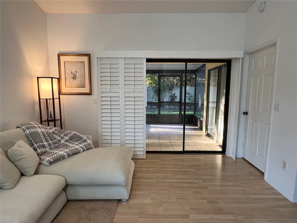
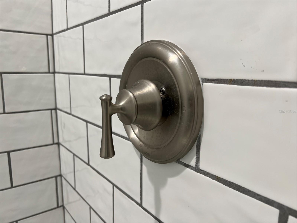
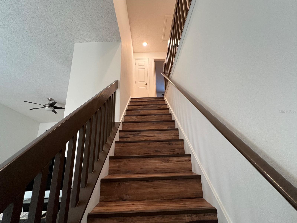
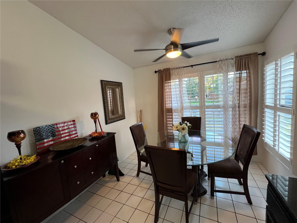
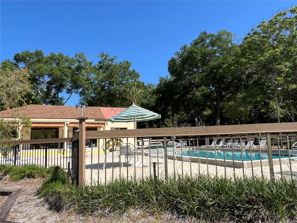
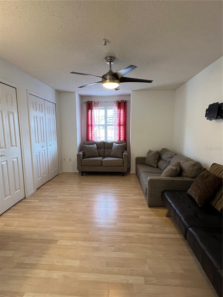
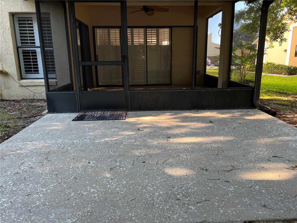
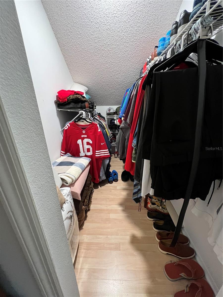
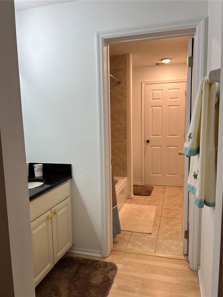
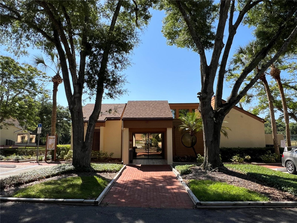
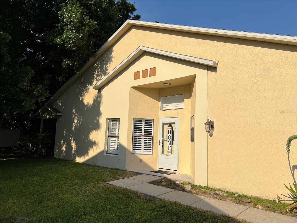
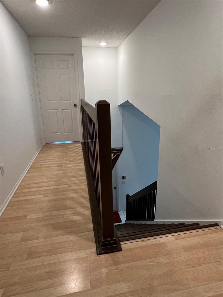
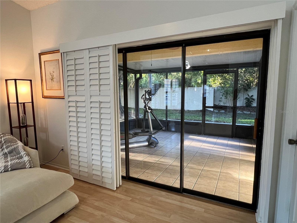
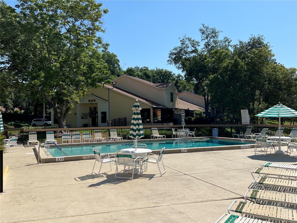
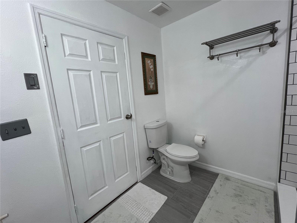
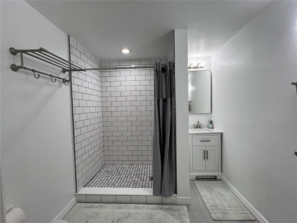
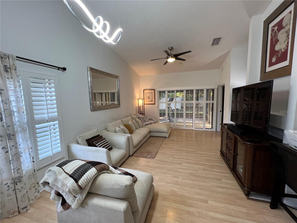
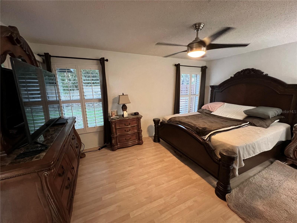
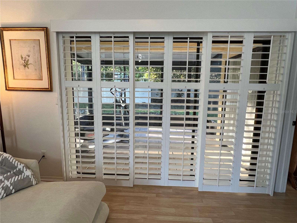
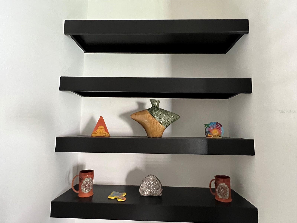
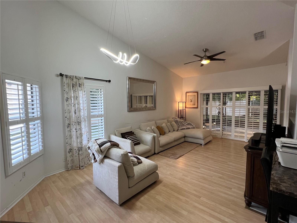
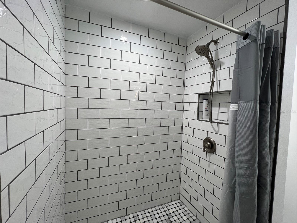
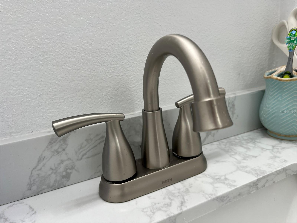
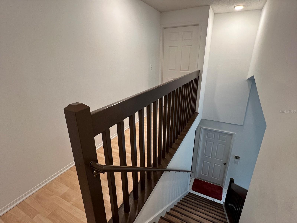
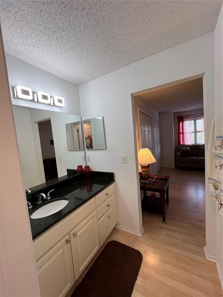
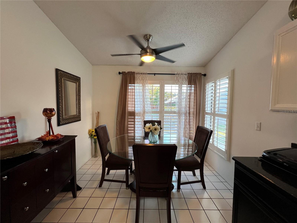
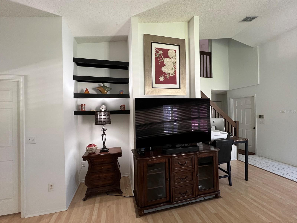
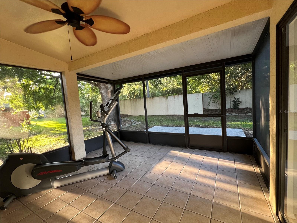
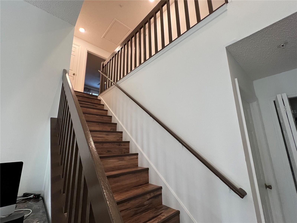
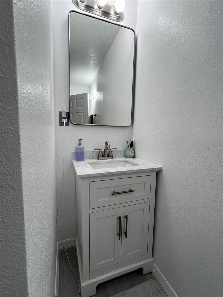
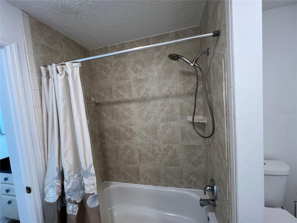
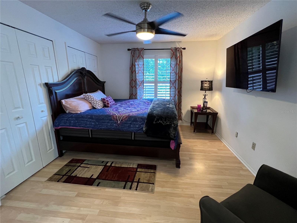
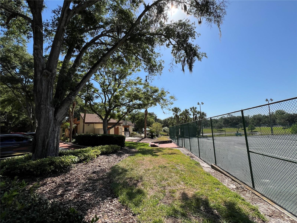
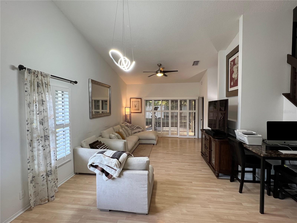
Active
213 HERON ST
$375,000
Features:
Property Details
Remarks
Price reduced !!!! Location, Location, Location!! This splendid end unit in the sought-after Cranes Roost Villas community is a gem awaiting your discovery. Situated in a gated community with no rear neighbors, this home offers tranquility and privacy. The property boasts a newer roof installed in 2019, new interior paint, and a host of desirable amenities including a community pool for your enjoyment. Inside, you'll find 3 bedrooms and 2.5 bathrooms spanning nearly 1,800 SqFt. The master bedroom on the lower level features laminate flooring, a beautifully tiled shower that runs from floor to ceiling, a separate tub, and a vanity with granite countertops. The living room exudes warmth with a wood-burning fireplace, vaulted ceilings, and sliding doors leading to the covered and screened rear porch. The kitchen is well-appointed with stainless steel appliances, ample countertop space, and plenty of cabinets for storage. Upstairs, two bedrooms with laminate flooring are connected by a Jack and Jill bathroom, each with its own vanity. Additional highlights include a 2-car garage, ceiling fans, tile showers, tile flooring in the rear porch, and more. The Cranes Roost Villas community offers a plethora of amenities such as a community pool, tennis courts, a playground, clubhouse, and more for your leisure. Conveniently located near Cranes Roost Park, Altamonte Mall, restaurants, hospitals, shopping centers, and with easy access to I-4 and FL-436, this home presents a lifestyle of comfort and convenience. Don't miss out on the opportunity to experience all this property has to offer!
Financial Considerations
Price:
$375,000
HOA Fee:
100
Tax Amount:
$0
Price per SqFt:
$212.22
Tax Legal Description:
LOT 106 CRANES ROOST VILLAS PB 23 PGS 74-77
Exterior Features
Lot Size:
4641
Lot Features:
Sidewalk, Paved, Private
Waterfront:
No
Parking Spaces:
N/A
Parking:
Garage Door Opener
Roof:
Shingle
Pool:
No
Pool Features:
N/A
Interior Features
Bedrooms:
3
Bathrooms:
3
Heating:
Central
Cooling:
Central Air
Appliances:
Dishwasher, Disposal, Microwave, Range, Refrigerator
Furnished:
No
Floor:
Laminate, Tile
Levels:
Two
Additional Features
Property Sub Type:
Townhouse
Style:
N/A
Year Built:
1994
Construction Type:
Block, Stucco
Garage Spaces:
Yes
Covered Spaces:
N/A
Direction Faces:
South
Pets Allowed:
Yes
Special Condition:
None
Additional Features:
Irrigation System, Rain Gutters, Sidewalk, Sliding Doors
Additional Features 2:
Call Community Association for additional lease restrictions and to confirm details. 407-333-7787
Map
- Address213 HERON ST
Featured Properties